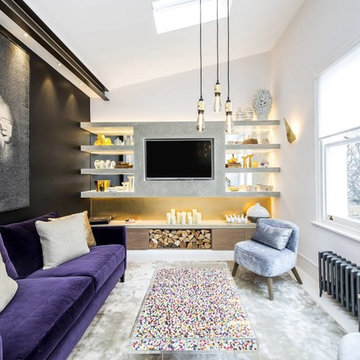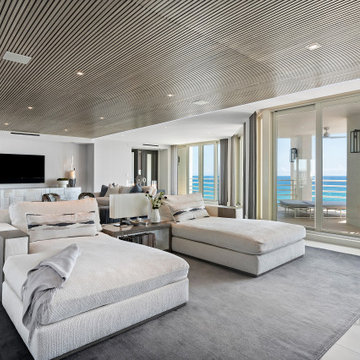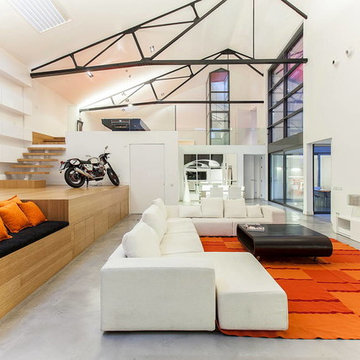ラグジュアリーなベージュの、ブラウンの、白いコンテンポラリースタイルのリビング (ベージュの床、グレーの床、ピンクの床、白い床) の写真
絞り込み:
資材コスト
並び替え:今日の人気順
写真 1〜20 枚目(全 1,208 枚)

Gorgouse open plan living area, ideal for large gatherings or just snuggling up and reading a book
マイアミにあるラグジュアリーな広いコンテンポラリースタイルのおしゃれなリビング (白い壁、淡色無垢フローリング、両方向型暖炉、石材の暖炉まわり、ベージュの床、格子天井) の写真
マイアミにあるラグジュアリーな広いコンテンポラリースタイルのおしゃれなリビング (白い壁、淡色無垢フローリング、両方向型暖炉、石材の暖炉まわり、ベージュの床、格子天井) の写真
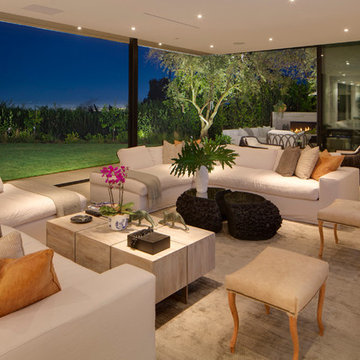
Nick Springett Photography
ロサンゼルスにあるラグジュアリーな巨大なコンテンポラリースタイルのおしゃれなリビング (グレーの壁、淡色無垢フローリング、暖炉なし、ベージュの床) の写真
ロサンゼルスにあるラグジュアリーな巨大なコンテンポラリースタイルのおしゃれなリビング (グレーの壁、淡色無垢フローリング、暖炉なし、ベージュの床) の写真

Which one, 5 or 2? That depends on your perspective. Nevertheless in regards function this unit can do 2 or 5 things:
1. TV unit with a 270 degree rotation angle
2. Media console
3. See Through Fireplace
4. Room Divider
5. Mirror Art.
Designer Debbie Anastassiou - Despina Design.
Cabinetry by Touchwood Interiors
Photography by Pearlin Design & Photography

We loved transforming this one-bedroom apartment in Chelsea. The list of changes was pretty long, but included rewiring, replastering, taking down the kitchen wall to make the lounge open-plan and replacing the floor throughout the apartment with beautiful hardwood. It was important for the client to have a home office desk, so we decided on an L-shape sofa to make maximum use of the space. The large pendant light added drama and a focal point to the room. And the off-white colour palette provided a subtle backdrop for the art. You'll notice that either side of the fireplace we have mirrored the wall, gives the illusion of the room being larger and also boosts the light flooding into the room.

The living room is designed with sloping ceilings up to about 14' tall. The large windows connect the living spaces with the outdoors, allowing for sweeping views of Lake Washington. The north wall of the living room is designed with the fireplace as the focal point.
Design: H2D Architecture + Design
www.h2darchitects.com
#kirklandarchitect
#greenhome
#builtgreenkirkland
#sustainablehome

Glass Mosaic Fireplace
Multiple size Floor Tile
ボストンにあるラグジュアリーな広いコンテンポラリースタイルのおしゃれなリビング (セラミックタイルの床、両方向型暖炉、タイルの暖炉まわり、ベージュの床) の写真
ボストンにあるラグジュアリーな広いコンテンポラリースタイルのおしゃれなリビング (セラミックタイルの床、両方向型暖炉、タイルの暖炉まわり、ベージュの床) の写真

The architecture and layout of the dining room and great room in this Sarasota Vue penthouse has an Italian garden theme as if several buildings are stacked next to each other where each surface is unique in texture and color.
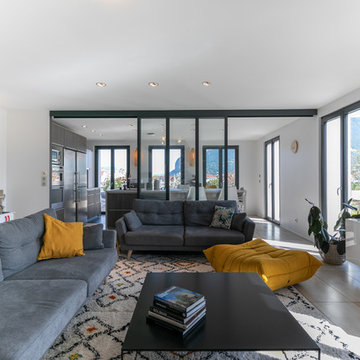
la verrière couvre de part et d'autre d'un panneau fixe central afin de favoriser la circulation et la fluidité des déplacements, et aussi d'avoir une certaine théâtralité dans la symétrie des ouvertures.

デンバーにあるラグジュアリーな広いコンテンポラリースタイルのおしゃれなリビング (白い壁、淡色無垢フローリング、両方向型暖炉、壁掛け型テレビ、ベージュの床、コンクリートの暖炉まわり) の写真

Michael Lee
ボストンにあるラグジュアリーな広いコンテンポラリースタイルのおしゃれなリビング (白い壁、スレートの床、標準型暖炉、テレビなし、石材の暖炉まわり、グレーの床、黒いソファ) の写真
ボストンにあるラグジュアリーな広いコンテンポラリースタイルのおしゃれなリビング (白い壁、スレートの床、標準型暖炉、テレビなし、石材の暖炉まわり、グレーの床、黒いソファ) の写真
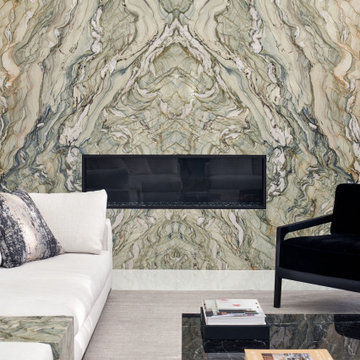
The Atherton House is a family compound for a professional couple in the tech industry, and their two teenage children. After living in Singapore, then Hong Kong, and building homes there, they looked forward to continuing their search for a new place to start a life and set down roots.
The site is located on Atherton Avenue on a flat, 1 acre lot. The neighboring lots are of a similar size, and are filled with mature planting and gardens. The brief on this site was to create a house that would comfortably accommodate the busy lives of each of the family members, as well as provide opportunities for wonder and awe. Views on the site are internal. Our goal was to create an indoor- outdoor home that embraced the benign California climate.
The building was conceived as a classic “H” plan with two wings attached by a double height entertaining space. The “H” shape allows for alcoves of the yard to be embraced by the mass of the building, creating different types of exterior space. The two wings of the home provide some sense of enclosure and privacy along the side property lines. The south wing contains three bedroom suites at the second level, as well as laundry. At the first level there is a guest suite facing east, powder room and a Library facing west.
The north wing is entirely given over to the Primary suite at the top level, including the main bedroom, dressing and bathroom. The bedroom opens out to a roof terrace to the west, overlooking a pool and courtyard below. At the ground floor, the north wing contains the family room, kitchen and dining room. The family room and dining room each have pocketing sliding glass doors that dissolve the boundary between inside and outside.
Connecting the wings is a double high living space meant to be comfortable, delightful and awe-inspiring. A custom fabricated two story circular stair of steel and glass connects the upper level to the main level, and down to the basement “lounge” below. An acrylic and steel bridge begins near one end of the stair landing and flies 40 feet to the children’s bedroom wing. People going about their day moving through the stair and bridge become both observed and observer.
The front (EAST) wall is the all important receiving place for guests and family alike. There the interplay between yin and yang, weathering steel and the mature olive tree, empower the entrance. Most other materials are white and pure.
The mechanical systems are efficiently combined hydronic heating and cooling, with no forced air required.
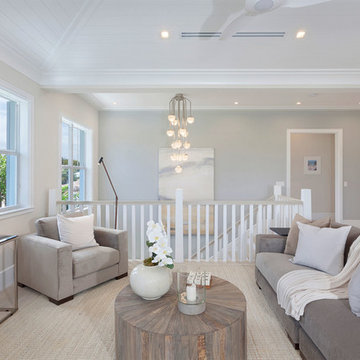
Living Room
他の地域にあるラグジュアリーな中くらいなコンテンポラリースタイルのおしゃれなリビング (ベージュの壁、淡色無垢フローリング、暖炉なし、ベージュの床、壁掛け型テレビ) の写真
他の地域にあるラグジュアリーな中くらいなコンテンポラリースタイルのおしゃれなリビング (ベージュの壁、淡色無垢フローリング、暖炉なし、ベージュの床、壁掛け型テレビ) の写真
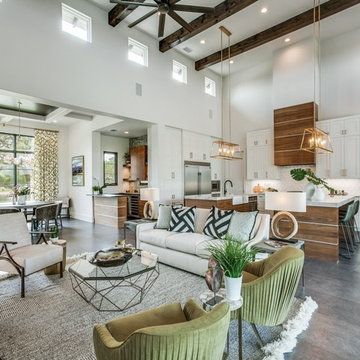
Living room outfitted by Bernhardt and West Elm furnishings with concrete end tables, black and white pillow accents and area rug with natural wood lamps for nice accent light.
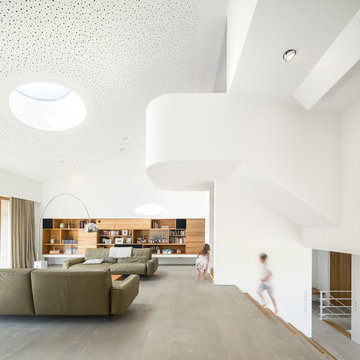
Foto: Daniel Vieser . Architekturfotografie
他の地域にあるラグジュアリーな巨大なコンテンポラリースタイルのおしゃれなリビング (磁器タイルの床、グレーの床) の写真
他の地域にあるラグジュアリーな巨大なコンテンポラリースタイルのおしゃれなリビング (磁器タイルの床、グレーの床) の写真
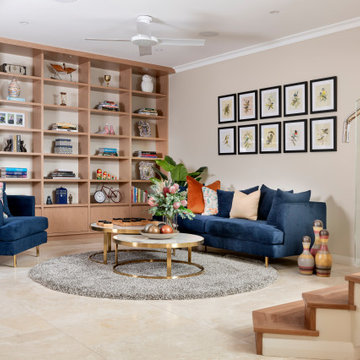
Cabinetry top and shelving - Briggs Biscotti Veneer; Flooring - Alabastino (Asciano) by Milano Stone; Stair Treads - Australian Brushbox; Walls - Dulux Grand Piano; Furniture by Globewest; Cushions by Onyx & Smoke.
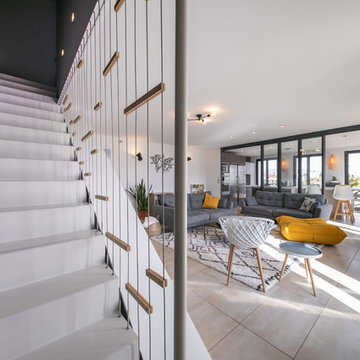
Notre ferronnier a su créer une verrière de 6 mètre sans rail au sol afin de garder fluidité et légèreté.
グルノーブルにあるラグジュアリーな広いコンテンポラリースタイルのおしゃれなリビング (グレーの壁、セラミックタイルの床、ベージュの床) の写真
グルノーブルにあるラグジュアリーな広いコンテンポラリースタイルのおしゃれなリビング (グレーの壁、セラミックタイルの床、ベージュの床) の写真
ラグジュアリーなベージュの、ブラウンの、白いコンテンポラリースタイルのリビング (ベージュの床、グレーの床、ピンクの床、白い床) の写真
1

