小さなコンテンポラリースタイルの庭 (砂利舗装、天然石敷き、ファイヤーピット、ゼリスケープ) の写真
絞り込み:
資材コスト
並び替え:今日の人気順
写真 1〜20 枚目(全 21 枚)
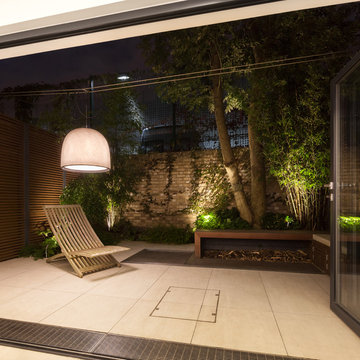
Peter Landers
ロンドンにある高級な小さな、夏のコンテンポラリースタイルのおしゃれな裏庭 (ゼリスケープ、ファイヤーピット、半日向、天然石敷き) の写真
ロンドンにある高級な小さな、夏のコンテンポラリースタイルのおしゃれな裏庭 (ゼリスケープ、ファイヤーピット、半日向、天然石敷き) の写真
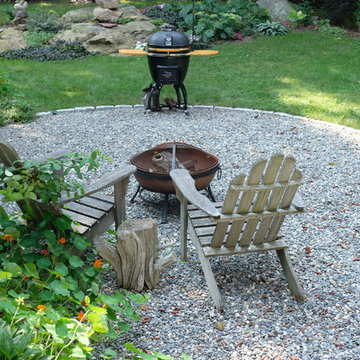
The goal of this landscape design and build project was to create a simple patio using peastone with a granite cobble edging. The patio sits adjacent to the residence and is bordered by lawn, vegetable garden beds, and a cairn rock water feature. Designed and built by Skyline Landscapes, LLC.
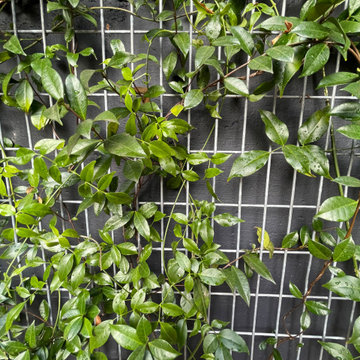
This growing family needed to maximize their outdoor space. BE Landscape Design, elevated the Master BR deck, and fire-pit, designed a multi level BBQ for easy access to both lounge and dining areas. The retaining wall was removed and replaced with a nook for a built in dining bench. The large retaining wall was painted graphite grey, and faced with sturdy 'stallion wire' to support scented and flowering vines. The hillside was planted with native and shade tolerant plants.
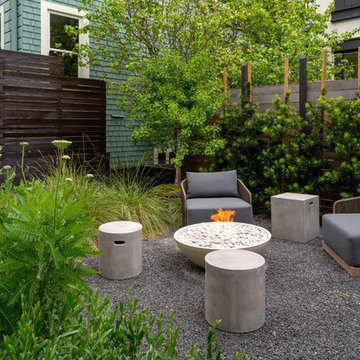
image: Travis Rhoads Photography
サンフランシスコにある小さなコンテンポラリースタイルのおしゃれな裏庭 (ゼリスケープ、ファイヤーピット、半日向、砂利舗装) の写真
サンフランシスコにある小さなコンテンポラリースタイルのおしゃれな裏庭 (ゼリスケープ、ファイヤーピット、半日向、砂利舗装) の写真
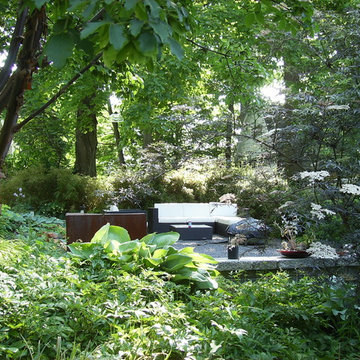
A recessed seating area surrounded by shade plants and clump bamboo. The sectional faces a copper fire pit and steel sculpture. This area is complete with landscape lighting for the evening.
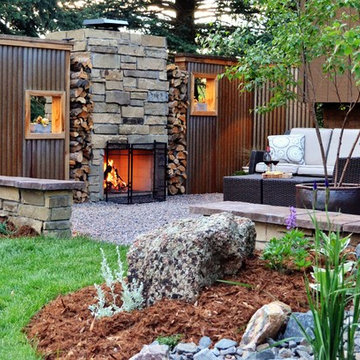
This private patio was built with steel screens and an outdoor fireplace. It is enclosed with stone seat walls and accented with lighting to make this patio enjoyable any time of day.
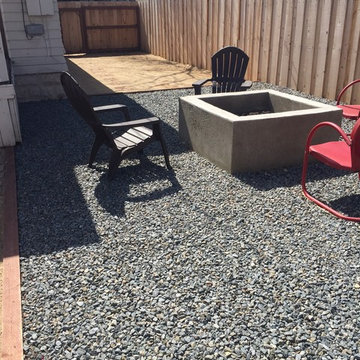
サンディエゴにあるお手頃価格の小さな、夏のコンテンポラリースタイルのおしゃれな裏庭 (ゼリスケープ、ファイヤーピット、日向、砂利舗装) の写真
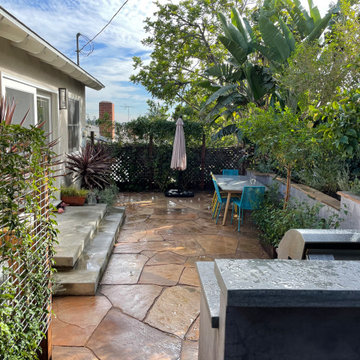
This growing family needed to maximize their outdoor space. BE Landscape Design, elevated the Master BR deck, and fire-pit, designed a multi level BBQ for easy access to both lounge and dining areas. The retaining wall was removed and replaced with a nook for a built in dining bench. The large retaining wall was painted graphite grey, and faced with sturdy 'stallion wire' to support scented and flowering vines. The hillside was planted with native and shade tolerant plants.
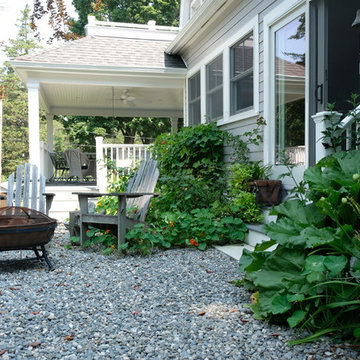
The goal of this landscape design and build project was to create a simple patio using peastone with a granite cobble edging. The patio sits adjacent to the residence and is bordered by lawn, vegetable garden beds, and a cairn rock water feature. Designed and built by Skyline Landscapes, LLC.
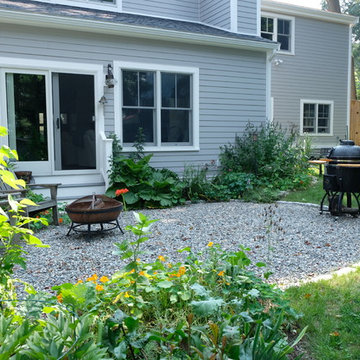
The goal of this landscape design and build project was to create a simple patio using peastone with a granite cobble edging. The patio sits adjacent to the residence and is bordered by lawn, vegetable garden beds, and a cairn rock water feature. Designed and built by Skyline Landscapes, LLC.
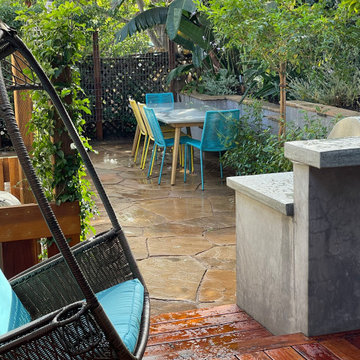
This growing family needed to maximize their outdoor space. BE Landscape Design, elevated the Master BR deck, and fire-pit, designed a multi level BBQ for easy access to both lounge and dining areas. The retaining wall was removed and replaced with a nook for a built in dining bench. The large retaining wall was painted graphite grey, and faced with sturdy 'stallion wire' to support scented and flowering vines. The hillside was planted with native and shade tolerant plants.
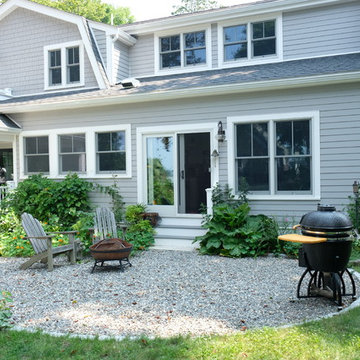
The goal of this landscape design and build project was to create a simple patio using peastone with a granite cobble edging. The patio sits adjacent to the residence and is bordered by lawn, vegetable garden beds, and a cairn rock water feature. Designed and built by Skyline Landscapes, LLC.
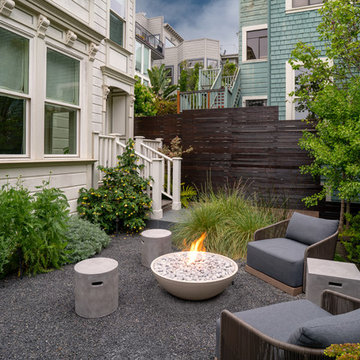
image: Travis Rhoads Photography
サンフランシスコにある小さなコンテンポラリースタイルのおしゃれな裏庭 (ゼリスケープ、ファイヤーピット、半日向、砂利舗装) の写真
サンフランシスコにある小さなコンテンポラリースタイルのおしゃれな裏庭 (ゼリスケープ、ファイヤーピット、半日向、砂利舗装) の写真
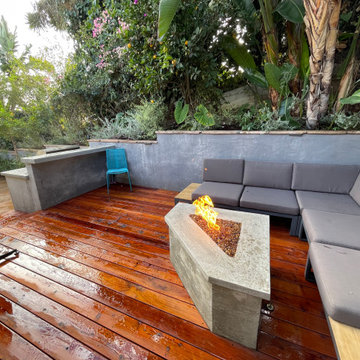
This growing family needed to maximize their outdoor space. BE Landscape Design, elevated the Master BR deck, and fire-pit, designed a multi level BBQ for easy access to both lounge and dining areas. The retaining wall was removed and replaced with a nook for a built in dining bench. The large retaining wall was painted graphite grey, and faced with sturdy 'stallion wire' to support scented and flowering vines. The hillside was planted with native and shade tolerant plants.
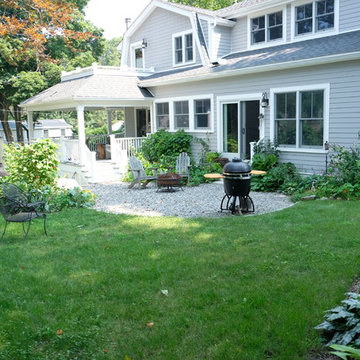
The goal of this landscape design and build project was to create a simple patio using peastone with a granite cobble edging. The patio sits adjacent to the residence and is bordered by lawn, vegetable garden beds, and a cairn rock water feature. Designed and built by Skyline Landscapes, LLC.
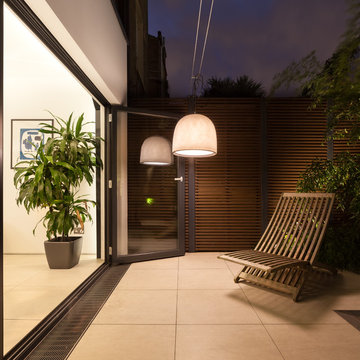
Peter Landers
ロンドンにある高級な小さな、夏のコンテンポラリースタイルのおしゃれな裏庭 (ゼリスケープ、ファイヤーピット、半日向、天然石敷き) の写真
ロンドンにある高級な小さな、夏のコンテンポラリースタイルのおしゃれな裏庭 (ゼリスケープ、ファイヤーピット、半日向、天然石敷き) の写真
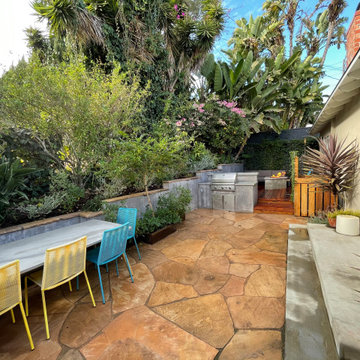
This growing family needed to maximize their outdoor space. BE Landscape Design, elevated the Master BR deck, and fire-pit, designed a multi level BBQ for easy access to both lounge and dining areas. The retaining wall was removed and replaced with a nook for a built in dining bench. The large retaining wall was painted graphite grey, and faced with sturdy 'stallion wire' to support scented and flowering vines. The hillside was planted with native and shade tolerant plants.
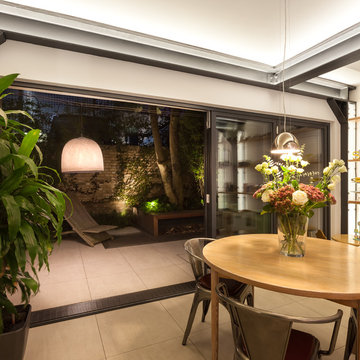
Peter Landers
ロンドンにある高級な小さな、夏のコンテンポラリースタイルのおしゃれな裏庭 (ゼリスケープ、ファイヤーピット、半日向、天然石敷き) の写真
ロンドンにある高級な小さな、夏のコンテンポラリースタイルのおしゃれな裏庭 (ゼリスケープ、ファイヤーピット、半日向、天然石敷き) の写真
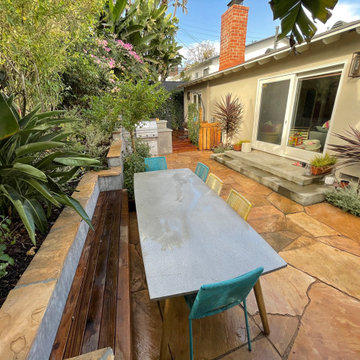
This growing family needed to maximize their outdoor space. BE Landscape Design, elevated the Master BR deck, and fire-pit, designed a multi level BBQ for easy access to both lounge and dining areas. The retaining wall was removed and replaced with a nook for a built in dining bench. The large retaining wall was painted graphite grey, and faced with sturdy 'stallion wire' to support scented and flowering vines. The hillside was planted with native and shade tolerant plants.
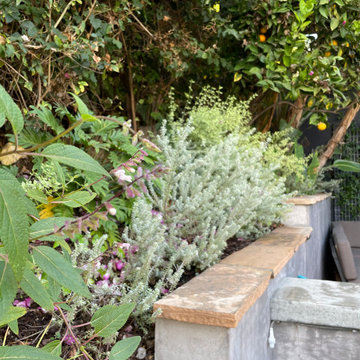
This growing family needed to maximize their outdoor space. BE Landscape Design, elevated the Master BR deck, and fire-pit, designed a multi level BBQ for easy access to both lounge and dining areas. The retaining wall was removed and replaced with a nook for a built in dining bench. The large retaining wall was painted graphite grey, and faced with sturdy 'stallion wire' to support scented and flowering vines. The hillside was planted with native and shade tolerant plants.
小さなコンテンポラリースタイルの庭 (砂利舗装、天然石敷き、ファイヤーピット、ゼリスケープ) の写真
1