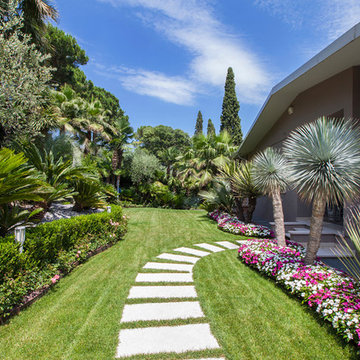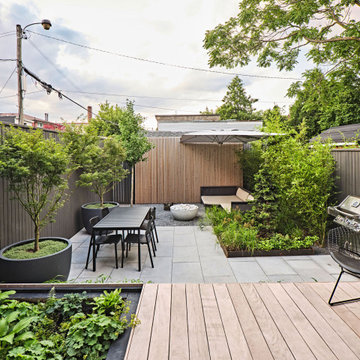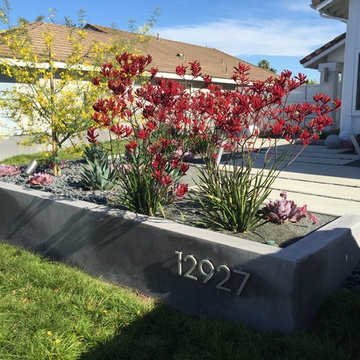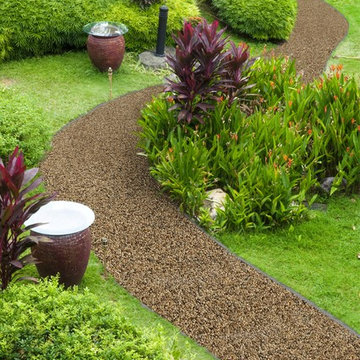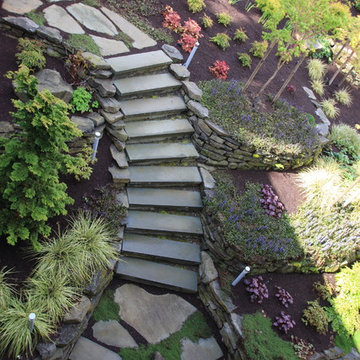ベージュの、緑色のコンテンポラリースタイルの庭 (庭への小道) の写真
絞り込み:
資材コスト
並び替え:今日の人気順
写真 1〜20 枚目(全 3,191 枚)
1/5
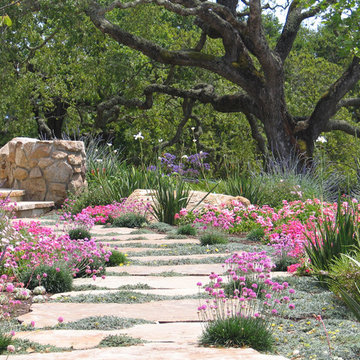
Flagstone path with Armeria, Lavender, Dymondia and Fortnight Lily
サンフランシスコにある中くらいなコンテンポラリースタイルのおしゃれな庭 (庭への小道、半日向、天然石敷き) の写真
サンフランシスコにある中くらいなコンテンポラリースタイルのおしゃれな庭 (庭への小道、半日向、天然石敷き) の写真
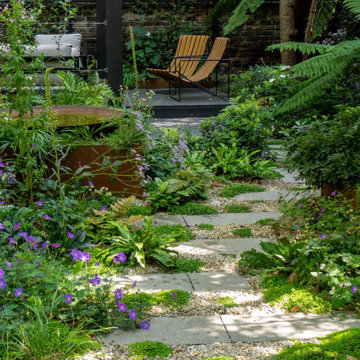
An inner city oasis with enchanting planting using a tapestry of textures, shades of green and architectural forms to evoke the tropics of Australia. Sensations of mystery inspire a reason to journey through the space to a raised deck where the family can enjoy the last of the evening sun.
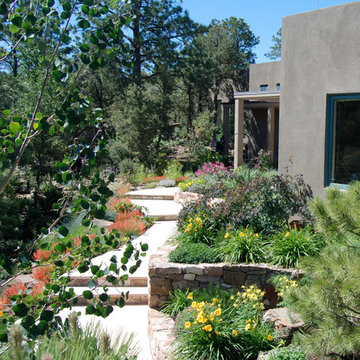
Entrance walk edged with pineleaf penstemon and daylily.
Spears Horn Architects
アルバカーキにある中くらいな、夏のコンテンポラリースタイルのおしゃれな前庭 (ゼリスケープ、庭への小道、日向、天然石敷き) の写真
アルバカーキにある中くらいな、夏のコンテンポラリースタイルのおしゃれな前庭 (ゼリスケープ、庭への小道、日向、天然石敷き) の写真

Very private backyard enclave
ワシントンD.C.にある夏のコンテンポラリースタイルのおしゃれな庭 (庭への小道、半日向、天然石敷き) の写真
ワシントンD.C.にある夏のコンテンポラリースタイルのおしゃれな庭 (庭への小道、半日向、天然石敷き) の写真
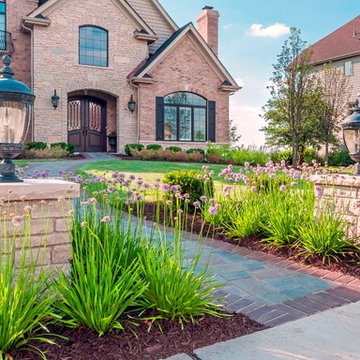
A slightly different view of the front yard shows how a low profile planting can work effectively on a large scale home. Photo is courtesy of Mike Crews Photography
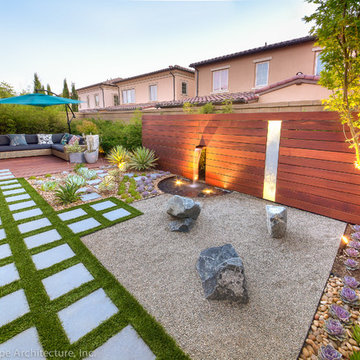
Photography by Studio H Landscape Architecture. Post processing by Isabella Li.
オレンジカウンティにあるお手頃価格の小さなコンテンポラリースタイルのおしゃれな横庭 (ゼリスケープ、庭への小道、半日向、砂利舗装) の写真
オレンジカウンティにあるお手頃価格の小さなコンテンポラリースタイルのおしゃれな横庭 (ゼリスケープ、庭への小道、半日向、砂利舗装) の写真
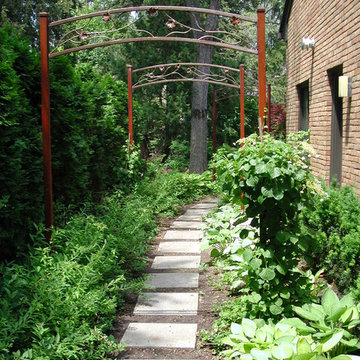
These Landscape Architectural elements were designed and installed by Great Oaks Landscape Associates Inc. Great Oaks used pergolas and arbors to accent the patio's, sitting areas, and outdoor living spaces.
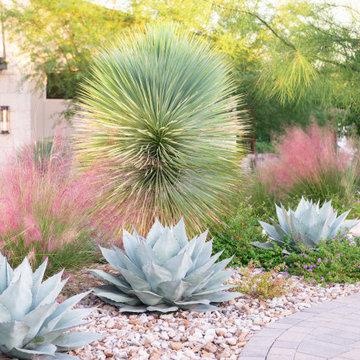
Striking Texas native botanical design with local river rock top dressing. Photographer: Greg Thomas, http://optphotography.com/
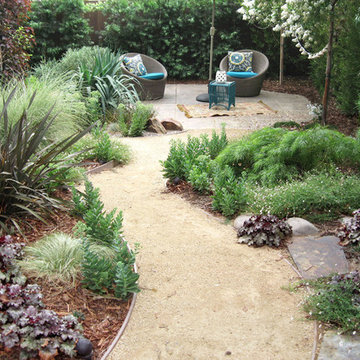
Decomposed Granite path between Giant Sequoias leads to repurposed, reshaped and stained rear concrete slab. Micro-climate appropriate plants complete the picture. Photo by Ketti Kupper.
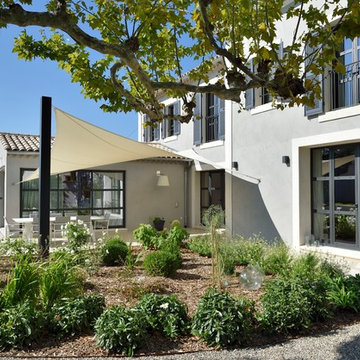
Un jardin naturel au sud de la maison pour mixer le végétal et le minéral régional.
マルセイユにある広いコンテンポラリースタイルのおしゃれな庭 (ゼリスケープ、庭への小道、半日向、コンクリート敷き ) の写真
マルセイユにある広いコンテンポラリースタイルのおしゃれな庭 (ゼリスケープ、庭への小道、半日向、コンクリート敷き ) の写真
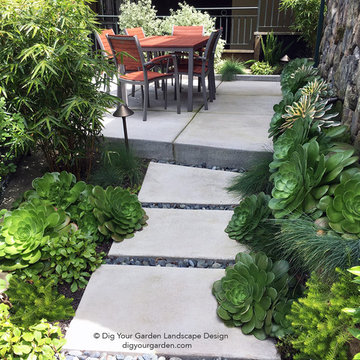
To gain more usable space in this narrow landscape and update the hardscaping and overgrown garden, my design reconfigured the pathway with poured-in-place concrete (cast concrete) pavers accented by Mexican pebbles and a stunning variety of succulents and other site-appropriate plantings that thrive in shade and part sun. We removed the tree to create a patio area large enough to fit a table and chairs for a small group. Non-invasive/clumping Bamboo was added to help screen the patio and provide privacy. Other shade to part-shade plants were included that provide a variety of textures and colors throughout the seasons. Low-voltage lighting was installed for safety and ambiance. Design and Photos: © Eileen Kelly, Dig Your Garden Landscape Design
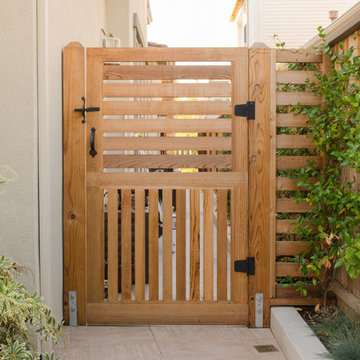
Custom wood gate entry into backyard.
Photos by Tom Minczeski/photoman.com
サンフランシスコにある高級な広いコンテンポラリースタイルのおしゃれな横庭 (庭への小道、日向) の写真
サンフランシスコにある高級な広いコンテンポラリースタイルのおしゃれな横庭 (庭への小道、日向) の写真
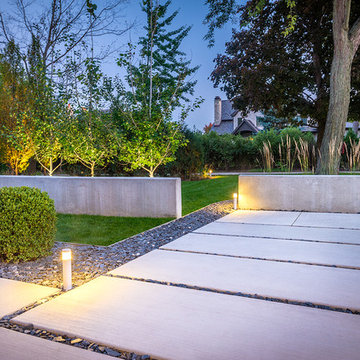
This front yard had to also act as a clients back yard. The existing back yard is a ravine, so there is little room to functionally use it. This created a design element to create a sense of space/privacy while also allowing the Mid Century Modern Architecture to shine through. (and keep the feel of a front yard)
We used concrete walls to break up the rooms, and guide people into the front entrance. We added IPE details on the wall and planters to soften the concrete, and Ore Inc aluminum containers with a rust finish to frame the entrance. The Aspen trees break the horizontal plane and are lit up at night, further defining the front yard. All the trees are on color lights and have the ability to change at the click of a button for both holidays, and seasonal accents. The slate chip beds keep the bed lines clean and clearly define the planting ares versus the lawn areas. The walkway is one monolithic pour that mimics the look of large scale pavers, with the added function of smooth,set-in-place, concrete.
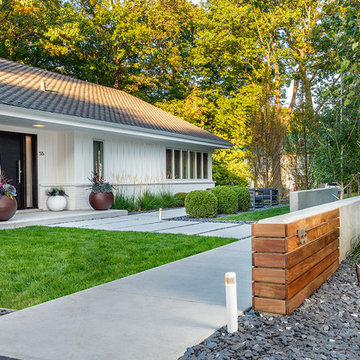
This front yard had to also act as a clients back yard. The existing back yard is a ravine, so there is little room to functionally use it. This created a design element to create a sense of space/privacy while also allowing the Mid Century Modern Architecture to shine through. (and keep the feel of a front yard)
We used concrete walls to break up the rooms, and guide people into the front entrance. We added IPE details on the wall and planters to soften the concrete, and Ore Inc aluminum containers with a rust finish to frame the entrance. The Aspen trees break the horizontal plane and are lit up at night, further defining the front yard. All the trees are on color lights and have the ability to change at the click of a button for both holidays, and seasonal accents. The slate chip beds keep the bed lines clean and clearly define the planting ares versus the lawn areas. The walkway is one monolithic pour that mimics the look of large scale pavers, with the added function of smooth,set-in-place, concrete.
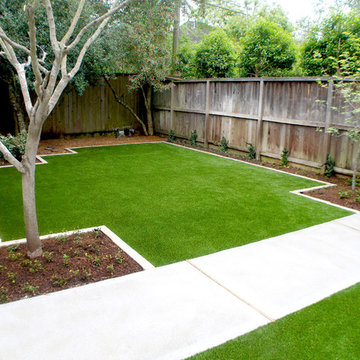
Contemporary landscape design offers a grand simplicity to this English traditional cottage in West University, Houston. Paving with clean lines and artificial turf replace what was a muddy, underutilized space. A concrete walk frames the children's play lawn and offers a path for bikes. Fig ivy will grow to cover the fence adding a green, textured backdrop to a shady dining area. Eclectic pottery brings a pop of color while bistro seating against a confederate jasmine vine offers a tranquil setting for morning coffee.
ベージュの、緑色のコンテンポラリースタイルの庭 (庭への小道) の写真
1
