広い赤い、紫のコンテンポラリースタイルのキッチン (白いキッチンカウンター) の写真
絞り込み:
資材コスト
並び替え:今日の人気順
写真 1〜20 枚目(全 40 枚)

Complete home remodel with updated front exterior, kitchen, and master bathroom
ポートランドにあるラグジュアリーな広いコンテンポラリースタイルのおしゃれなキッチン (ダブルシンク、シェーカースタイル扉のキャビネット、クオーツストーンカウンター、シルバーの調理設備、茶色いキャビネット、緑のキッチンパネル、ガラスタイルのキッチンパネル、ラミネートの床、茶色い床、白いキッチンカウンター) の写真
ポートランドにあるラグジュアリーな広いコンテンポラリースタイルのおしゃれなキッチン (ダブルシンク、シェーカースタイル扉のキャビネット、クオーツストーンカウンター、シルバーの調理設備、茶色いキャビネット、緑のキッチンパネル、ガラスタイルのキッチンパネル、ラミネートの床、茶色い床、白いキッチンカウンター) の写真

オマハにあるラグジュアリーな広いコンテンポラリースタイルのおしゃれなキッチン (アンダーカウンターシンク、シェーカースタイル扉のキャビネット、濃色木目調キャビネット、クオーツストーンカウンター、グレーのキッチンパネル、セラミックタイルのキッチンパネル、パネルと同色の調理設備、磁器タイルの床、アイランドなし、ベージュの床、白いキッチンカウンター) の写真
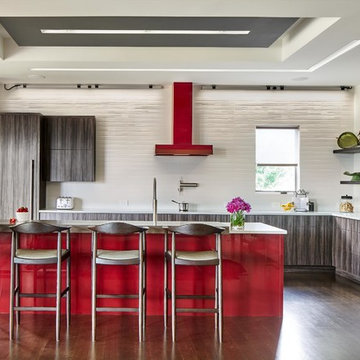
デンバーにある広いコンテンポラリースタイルのおしゃれなキッチン (フラットパネル扉のキャビネット、濃色木目調キャビネット、白いキッチンパネル、濃色無垢フローリング、茶色い床、白いキッチンカウンター) の写真
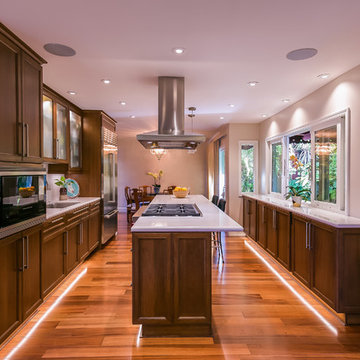
Mark Gebhardt Photography
サンフランシスコにある高級な広いコンテンポラリースタイルのおしゃれなキッチン (アンダーカウンターシンク、落し込みパネル扉のキャビネット、濃色木目調キャビネット、クオーツストーンカウンター、白いキッチンパネル、石スラブのキッチンパネル、シルバーの調理設備、茶色い床、無垢フローリング、白いキッチンカウンター) の写真
サンフランシスコにある高級な広いコンテンポラリースタイルのおしゃれなキッチン (アンダーカウンターシンク、落し込みパネル扉のキャビネット、濃色木目調キャビネット、クオーツストーンカウンター、白いキッチンパネル、石スラブのキッチンパネル、シルバーの調理設備、茶色い床、無垢フローリング、白いキッチンカウンター) の写真

サンフランシスコにある広いコンテンポラリースタイルのおしゃれなキッチン (アンダーカウンターシンク、フラットパネル扉のキャビネット、ベージュキッチンパネル、濃色無垢フローリング、白いキッチンカウンター、濃色木目調キャビネット、クオーツストーンカウンター、シルバーの調理設備、グレーの床) の写真

Butlers Pantry
ブリスベンにある広いコンテンポラリースタイルのおしゃれなキッチン (中間色木目調キャビネット、クオーツストーンカウンター、セラミックタイルのキッチンパネル、白いキッチンカウンター、アンダーカウンターシンク、フラットパネル扉のキャビネット、グレーのキッチンパネル、無垢フローリング、アイランドなし、茶色い床) の写真
ブリスベンにある広いコンテンポラリースタイルのおしゃれなキッチン (中間色木目調キャビネット、クオーツストーンカウンター、セラミックタイルのキッチンパネル、白いキッチンカウンター、アンダーカウンターシンク、フラットパネル扉のキャビネット、グレーのキッチンパネル、無垢フローリング、アイランドなし、茶色い床) の写真
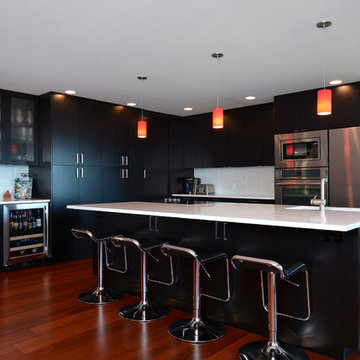
H2D worked with this family for several years on their phased whole house remodel on their Innis Arden home. At the start of the design process, H2D developed a master plan for the whole house. The project was broken into three phases and constructed over a series of several years. Phase three consisted of remodeling the main floor of the home. The kitchen was relocated and enlarged for better functionality and to take advantage of the views. The dining room, living room, sitting areas, and bathroom were reconfigured and remodeled with new finishes.
Design by: Heidi Helgeson, H2D Architecture + Design
Photos by: Dennon Photography
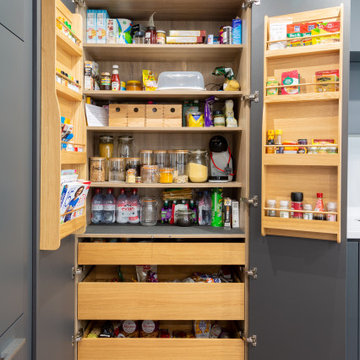
A BREATH-TAKING BACKDROP TO HOSTING & ENTERTAINING
The impressive style and dramatic ambience at the heart of this exceptional kitchen are undoubtedly bolstered by the clean and minimal simplicity of our design. An uninterrupted row of wall-to-ceiling units in a pure and soft matt graphite seamlessly envelops the space while luxurious Dekton marble-effect worktops and splashback create a cohesive sense of opulence and sophistication. The simple and understated palette of materials and surfaces epitomises elegance and refinement. From the stepped overhead cabinetry and extra narrow plinths to the waterfall island worktop, this exquisite kitchen is all about attention to detail. The perfectly executed bespoke features enhance the contemporary composition of surfaces, highlighting the flawless workmanship and quality of the finish.
Combining state-of-the-art appliances with Mereway’s award-winning Q-Line cabinet range, this Essex kitchen is simply unrivalled when it comes to functionality. Mereway’s innovative furniture design ingeniously conceals ample accessible push to open storage, including a fantastic pantry cupboard as well as strong and durable drawers for pans and crockery. Spacious Sub-Zero & Wolf ovens are ideal for hosting fabulous dinner parties and family feasts. Furthermore, placing the induction hob on the island accompanied by a discreet overhead Air Uno extractor allows our client to socialise with guests while cooking. A Quooker boiling water tap combined with a stylish Franke sink makes another practical and efficient addition to the space alongside the outstanding Siemen’s double fridge-freezer.
This striking and precisely united kitchen interior combines both exquisite looks and superb functionality to create a breath-taking focal point to our Newhall client’s home.
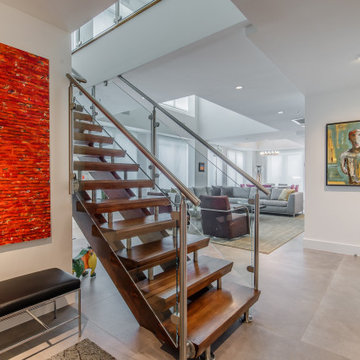
Spacious 2-story high-rise Penthouse Remodel by Renowned Renovation located in The Travis at Katy Trail.
ダラスにある高級な広いコンテンポラリースタイルのおしゃれなキッチン (アンダーカウンターシンク、フラットパネル扉のキャビネット、白いキャビネット、珪岩カウンター、白いキッチンパネル、クオーツストーンのキッチンパネル、シルバーの調理設備、セメントタイルの床、ベージュの床、白いキッチンカウンター) の写真
ダラスにある高級な広いコンテンポラリースタイルのおしゃれなキッチン (アンダーカウンターシンク、フラットパネル扉のキャビネット、白いキャビネット、珪岩カウンター、白いキッチンパネル、クオーツストーンのキッチンパネル、シルバーの調理設備、セメントタイルの床、ベージュの床、白いキッチンカウンター) の写真
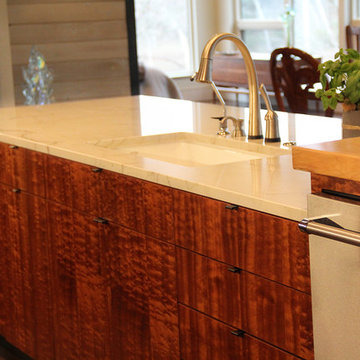
オースティンにある広いコンテンポラリースタイルのおしゃれなキッチン (アンダーカウンターシンク、フラットパネル扉のキャビネット、濃色木目調キャビネット、珪岩カウンター、濃色無垢フローリング、茶色い床、白いキッチンカウンター) の写真
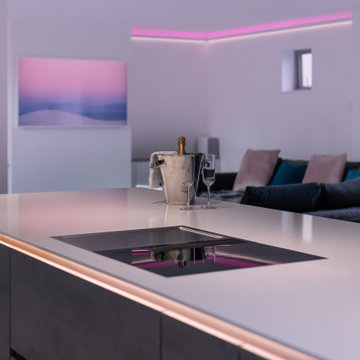
Beautiful open plan space with a big island and drinks area for the whole family to enjoy !
ハンプシャーにあるラグジュアリーな広いコンテンポラリースタイルのおしゃれなキッチン (シングルシンク、フラットパネル扉のキャビネット、白いキャビネット、珪岩カウンター、マルチカラーのキッチンパネル、ミラータイルのキッチンパネル、黒い調理設備、セラミックタイルの床、グレーの床、白いキッチンカウンター) の写真
ハンプシャーにあるラグジュアリーな広いコンテンポラリースタイルのおしゃれなキッチン (シングルシンク、フラットパネル扉のキャビネット、白いキャビネット、珪岩カウンター、マルチカラーのキッチンパネル、ミラータイルのキッチンパネル、黒い調理設備、セラミックタイルの床、グレーの床、白いキッチンカウンター) の写真
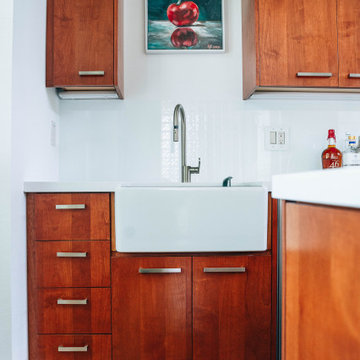
The ultimate chef's kitchen for every food guru. The double island and open floor plans make this kitchen to paradise for function.
オースティンにある高級な広いコンテンポラリースタイルのおしゃれなキッチン (エプロンフロントシンク、フラットパネル扉のキャビネット、中間色木目調キャビネット、クオーツストーンカウンター、白いキッチンパネル、ガラス板のキッチンパネル、シルバーの調理設備、淡色無垢フローリング、茶色い床、白いキッチンカウンター、三角天井) の写真
オースティンにある高級な広いコンテンポラリースタイルのおしゃれなキッチン (エプロンフロントシンク、フラットパネル扉のキャビネット、中間色木目調キャビネット、クオーツストーンカウンター、白いキッチンパネル、ガラス板のキッチンパネル、シルバーの調理設備、淡色無垢フローリング、茶色い床、白いキッチンカウンター、三角天井) の写真
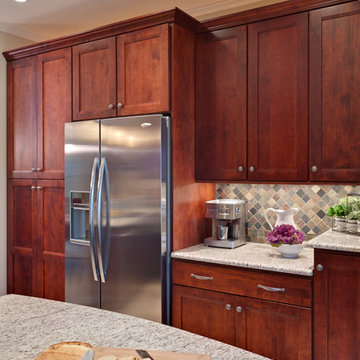
Transitional Kitchen
アトランタにある広いコンテンポラリースタイルのおしゃれなキッチン (アンダーカウンターシンク、落し込みパネル扉のキャビネット、中間色木目調キャビネット、御影石カウンター、マルチカラーのキッチンパネル、石タイルのキッチンパネル、シルバーの調理設備、磁器タイルの床、ベージュの床、白いキッチンカウンター) の写真
アトランタにある広いコンテンポラリースタイルのおしゃれなキッチン (アンダーカウンターシンク、落し込みパネル扉のキャビネット、中間色木目調キャビネット、御影石カウンター、マルチカラーのキッチンパネル、石タイルのキッチンパネル、シルバーの調理設備、磁器タイルの床、ベージュの床、白いキッチンカウンター) の写真
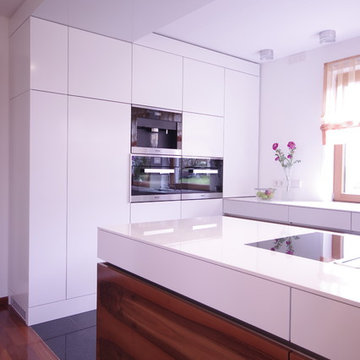
他の地域にある高級な広いコンテンポラリースタイルのおしゃれなキッチン (ドロップインシンク、フラットパネル扉のキャビネット、白いキャビネット、人工大理石カウンター、白いキッチンパネル、シルバーの調理設備、磁器タイルの床、黒い床、白いキッチンカウンター) の写真
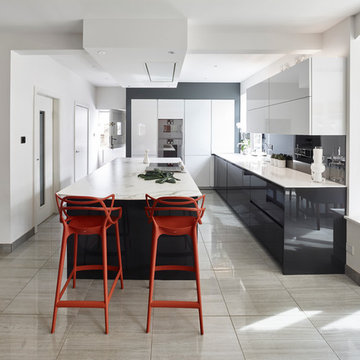
Contemporary, handle-less SieMatic S2 Lotus white and Graphite grey gloss kitchen complete with; Neolith sintered stone worktops, tinted mirror backsplash, Gaggenau appliances and Westin's extraction, Quooker boiling water tap, Blanco sink, breakfast cabinet with side slide pocket door.
Photography by Andy Haslam.
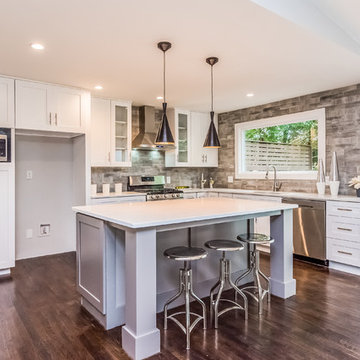
Rex Fuller
アトランタにある広いコンテンポラリースタイルのおしゃれなキッチン (ドロップインシンク、白いキャビネット、シルバーの調理設備、白いキッチンカウンター) の写真
アトランタにある広いコンテンポラリースタイルのおしゃれなキッチン (ドロップインシンク、白いキャビネット、シルバーの調理設備、白いキッチンカウンター) の写真
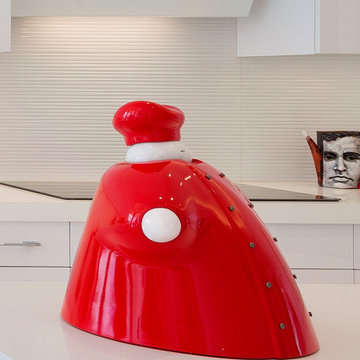
マイアミにある高級な広いコンテンポラリースタイルのおしゃれなキッチン (フラットパネル扉のキャビネット、白いキャビネット、人工大理石カウンター、ベージュキッチンパネル、黒い調理設備、白いキッチンカウンター) の写真
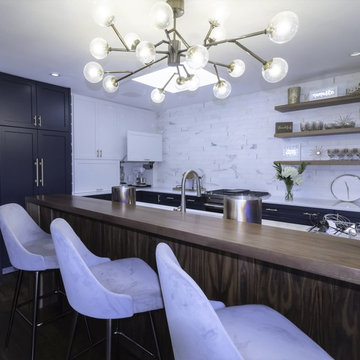
Photos by Jeremy Dupuie
デトロイトにある高級な広いコンテンポラリースタイルのおしゃれなキッチン (アンダーカウンターシンク、落し込みパネル扉のキャビネット、青いキャビネット、クオーツストーンカウンター、白いキッチンパネル、大理石のキッチンパネル、シルバーの調理設備、無垢フローリング、マルチカラーの床、白いキッチンカウンター) の写真
デトロイトにある高級な広いコンテンポラリースタイルのおしゃれなキッチン (アンダーカウンターシンク、落し込みパネル扉のキャビネット、青いキャビネット、クオーツストーンカウンター、白いキッチンパネル、大理石のキッチンパネル、シルバーの調理設備、無垢フローリング、マルチカラーの床、白いキッチンカウンター) の写真
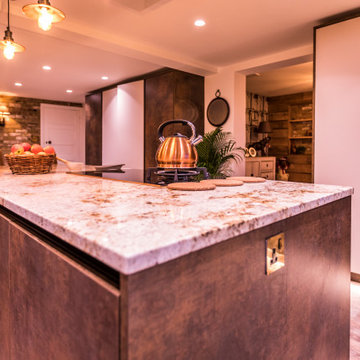
A bespoke kitchen design was needed for our client in Lymington as she was struggling to find a supplier that could offer the unique kitchen style she required. Lorna showed the clients many finishes but the clients were drawn to ceramic rust effect due to its great urban but soft effect. The ceramic rust was broken up with the use of a lighter cashmere finish – this helped in enhance the rust tones and offered great contrast. After personally visiting out stone supplier the Lymington clients selected a worktop with a great finish that worked brilliantly with the copper tones.
Two rooms were knocked through to create one great social family space. Brick slips were used on both ends of the room which helped pull the multi-use space together as one but still giving definition to each area. Herbert William undertook the full building works and oversaw the full project from rip out to completion.
It was important the kitchen had a flow throughout and offered great storage. We selected handless furniture to keep the lines simple, the large island mixed storage solutions with a fantastic, social prep area and we bespokely designed a 1200mm width double door pantry next to the Bosch Ovens. All other appliances were also Bosch including Microwave, Warming Drawer, Single Oven, larder Fridge, Larder Freezer and Dishwasher. Ceiling extractor from Air Uno was used above the Bosch induction hob to prevent an ugly site line through the kitchen.
Overall the kitchen became a fantastic warm and inviting space. Like a Swedish lodge in the heart of Hampshire.
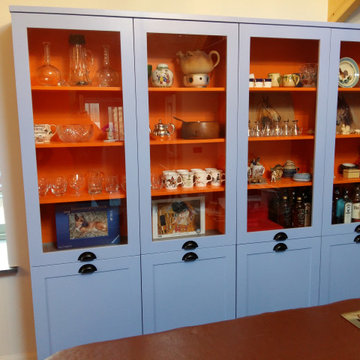
This is a kitchen in a barn conversion.
All the the cabinetry is in solid wood and painted in F&B paint.
コーンウォールにある高級な広いコンテンポラリースタイルのおしゃれなキッチン (エプロンフロントシンク、シェーカースタイル扉のキャビネット、オレンジのキャビネット、クオーツストーンカウンター、白いキッチンパネル、黒い調理設備、スレートの床、グレーの床、白いキッチンカウンター、表し梁) の写真
コーンウォールにある高級な広いコンテンポラリースタイルのおしゃれなキッチン (エプロンフロントシンク、シェーカースタイル扉のキャビネット、オレンジのキャビネット、クオーツストーンカウンター、白いキッチンパネル、黒い調理設備、スレートの床、グレーの床、白いキッチンカウンター、表し梁) の写真
広い赤い、紫のコンテンポラリースタイルのキッチン (白いキッチンカウンター) の写真
1