ベージュのコンテンポラリースタイルのキッチン (黒いキッチンカウンター、セメントタイルの床、リノリウムの床) の写真
絞り込み:
資材コスト
並び替え:今日の人気順
写真 1〜20 枚目(全 36 枚)
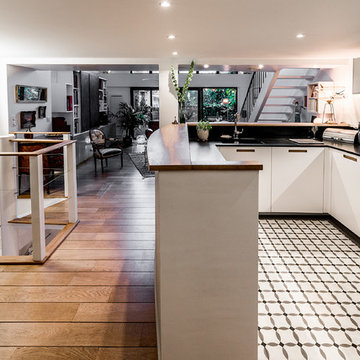
Pierre Chancy
パリにある高級な小さなコンテンポラリースタイルのおしゃれなキッチン (一体型シンク、フラットパネル扉のキャビネット、白いキャビネット、御影石カウンター、黒いキッチンパネル、シルバーの調理設備、セメントタイルの床、アイランドなし、グレーの床、黒いキッチンカウンター) の写真
パリにある高級な小さなコンテンポラリースタイルのおしゃれなキッチン (一体型シンク、フラットパネル扉のキャビネット、白いキャビネット、御影石カウンター、黒いキッチンパネル、シルバーの調理設備、セメントタイルの床、アイランドなし、グレーの床、黒いキッチンカウンター) の写真
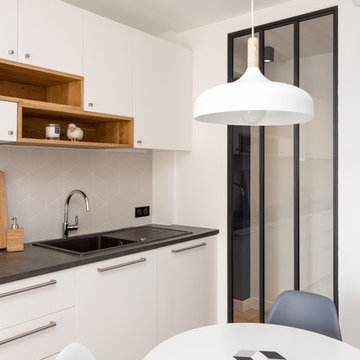
パリにあるお手頃価格の中くらいなコンテンポラリースタイルのおしゃれなキッチン (ドロップインシンク、フラットパネル扉のキャビネット、白いキャビネット、ラミネートカウンター、白いキッチンパネル、セラミックタイルのキッチンパネル、シルバーの調理設備、セメントタイルの床、アイランドなし、グレーの床、黒いキッチンカウンター) の写真
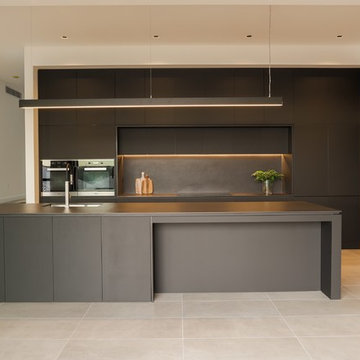
The concept for the Kitchen was Contemporary, sleek and minimalism with advanced materials to create a striking, modern look. The clients were looking for something dark with a matt finish, that didn’t require constant cleaning and maintenance. Polytecs newest innovation the ‘Venette’ Range, was the perfect choice with its fingerprint resistant technology. In order to introduce a third texture to the Kitchen in addition to the Matt Black cabinetry and textured Dekton, we implemented timber veneer. Overall this innovative Kitchen design offers dimension and interest while the diverse finishes make the space feel warm and appealing. This Kitchen design met all of the client’s requirements whilst successfully achieving a sleek, minimal and striking design.
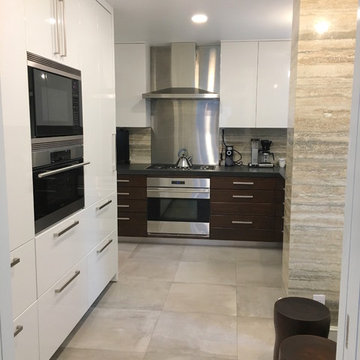
ニューヨークにある高級な中くらいなコンテンポラリースタイルのおしゃれなコの字型キッチン (アンダーカウンターシンク、フラットパネル扉のキャビネット、白いキャビネット、クオーツストーンカウンター、ベージュキッチンパネル、石タイルのキッチンパネル、シルバーの調理設備、セメントタイルの床、グレーの床、黒いキッチンカウンター) の写真
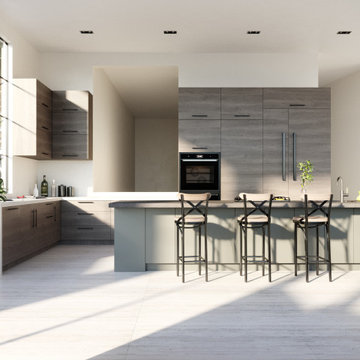
Custom home in Hassayampa, Prescott, AZ. Cabico Cabinetry, Brizo plumbing fixtures, Dacor appliances, Neolith countertops, and Emser flooring.
フェニックスにある高級な広いコンテンポラリースタイルのおしゃれなキッチン (アンダーカウンターシンク、フラットパネル扉のキャビネット、中間色木目調キャビネット、クオーツストーンカウンター、セメントタイルの床、グレーの床、黒いキッチンカウンター) の写真
フェニックスにある高級な広いコンテンポラリースタイルのおしゃれなキッチン (アンダーカウンターシンク、フラットパネル扉のキャビネット、中間色木目調キャビネット、クオーツストーンカウンター、セメントタイルの床、グレーの床、黒いキッチンカウンター) の写真
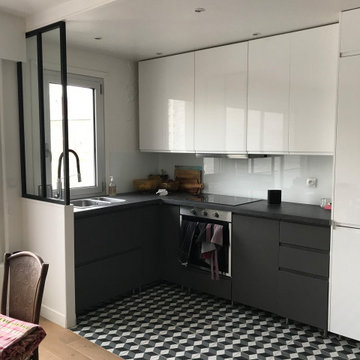
La cuisine était fermée avec un accès côté couloir. Nous avons décidé d'ouvrir la cloison de séparation avec le salon, tout en gardant deux cloisons avec verrières de part et d'autre. Cela contribue à délimiter l'espace cuisine et appuyer les éléments sans perdre de luminosité. Le sol en carrelage noir et blanc marque également la zone cuisine de celle du séjour dont le parquet a également été reposé.
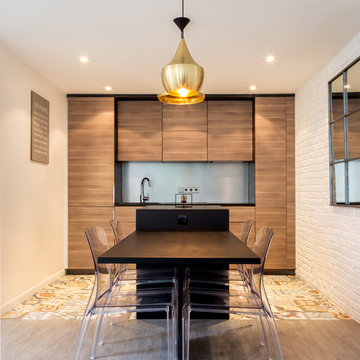
パリにあるラグジュアリーな広いコンテンポラリースタイルのおしゃれなキッチン (中間色木目調キャビネット、アンダーカウンターシンク、インセット扉のキャビネット、木材カウンター、グレーのキッチンパネル、セメントタイルの床、黒いキッチンカウンター) の写真
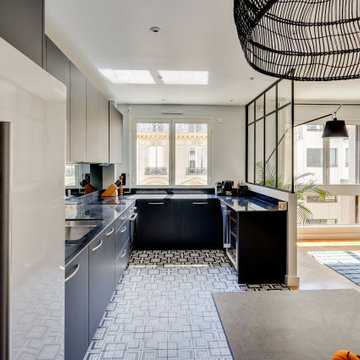
Le projet :
Un appartement familial de 135m2 des années 80 sans style ni charme, avec une petite cuisine isolée et désuète bénéficie d’une rénovation totale au style affirmé avec une grande cuisine semi ouverte sur le séjour, un véritable espace parental, deux chambres pour les enfants avec salle de bains et bureau indépendant.
Notre solution :
Nous déposons les cloisons en supprimant une chambre qui était attenante au séjour et ainsi bénéficier d’un grand volume pour la pièce à vivre avec une cuisine semi ouverte de couleur noire, séparée du séjour par des verrières.
Une crédence en miroir fumé renforce encore la notion d’espace et une banquette sur mesure permet d’ajouter un coin repas supplémentaire souhaité convivial et simple pour de jeunes enfants.
Le salon est entièrement décoré dans les tons bleus turquoise avec une bibliothèque monumentale de la même couleur, prolongée jusqu’à l’entrée grâce à un meuble sur mesure dissimulant entre autre le tableau électrique. Le grand canapé en velours bleu profond configure l’espace salon face à la bibliothèque alors qu’une grande table en verre est entourée de chaises en velours turquoise sur un tapis graphique du même camaïeu.
Nous avons condamné l’accès entre la nouvelle cuisine et l’espace nuit placé de l’autre côté d’un mur porteur. Nous avons ainsi un grand espace parental avec une chambre et une salle de bains lumineuses. Un carrelage mural blanc est posé en chevrons, et la salle de bains intégre une grande baignoire double ainsi qu’une douche à l’italienne. Celle-ci bénéficie de lumière en second jour grâce à une verrière placée sur la cloison côté chambre. Nous avons créé un dressing en U, fermé par une porte coulissante de type verrière.
Les deux chambres enfants communiquent directement sur une salle de bains aux couleurs douces et au carrelage graphique.
L’ancienne cuisine, placée près de l’entrée est aménagée en chambre d’amis-bureau avec un canapé convertible et des rangements astucieux.
Le style :
L’appartement joue les contrastes et ose la couleur dans les espaces à vivre avec un joli bleu turquoise associé à un noir graphique affirmé sur la cuisine, le carrelage au sol et les verrières. Les espaces nuit jouent d’avantage la sobriété dans des teintes neutres. L’ensemble allie style et simplicité d’usage, en accord avec le mode de vie de cette famille parisienne très active avec de jeunes enfants.
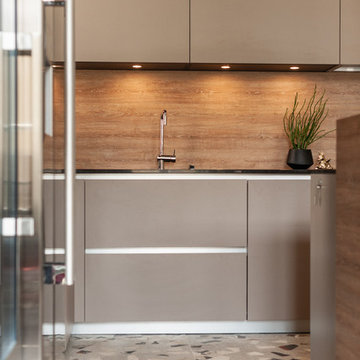
ニースにあるラグジュアリーな広いコンテンポラリースタイルのおしゃれなキッチン (アンダーカウンターシンク、インセット扉のキャビネット、グレーのキャビネット、クオーツストーンカウンター、茶色いキッチンパネル、木材のキッチンパネル、シルバーの調理設備、セメントタイルの床、マルチカラーの床、黒いキッチンカウンター) の写真
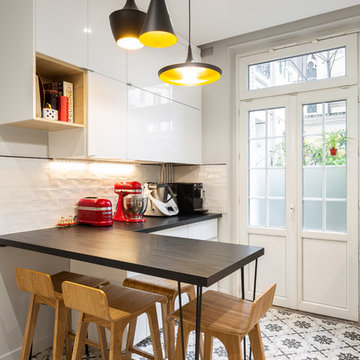
Stéphane Vasco
パリにあるお手頃価格の中くらいなコンテンポラリースタイルのおしゃれなキッチン (ダブルシンク、インセット扉のキャビネット、白いキャビネット、ラミネートカウンター、白いキッチンパネル、テラコッタタイルのキッチンパネル、シルバーの調理設備、セメントタイルの床、アイランドなし、グレーの床、黒いキッチンカウンター) の写真
パリにあるお手頃価格の中くらいなコンテンポラリースタイルのおしゃれなキッチン (ダブルシンク、インセット扉のキャビネット、白いキャビネット、ラミネートカウンター、白いキッチンパネル、テラコッタタイルのキッチンパネル、シルバーの調理設備、セメントタイルの床、アイランドなし、グレーの床、黒いキッチンカウンター) の写真
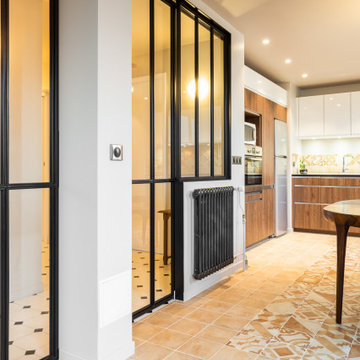
Vue sur la verrière et la cuisine
パリにあるお手頃価格の中くらいなコンテンポラリースタイルのおしゃれなキッチン (アンダーカウンターシンク、落し込みパネル扉のキャビネット、茶色いキャビネット、ラミネートカウンター、ベージュキッチンパネル、セメントタイルのキッチンパネル、シルバーの調理設備、セメントタイルの床、アイランドなし、ベージュの床、黒いキッチンカウンター) の写真
パリにあるお手頃価格の中くらいなコンテンポラリースタイルのおしゃれなキッチン (アンダーカウンターシンク、落し込みパネル扉のキャビネット、茶色いキャビネット、ラミネートカウンター、ベージュキッチンパネル、セメントタイルのキッチンパネル、シルバーの調理設備、セメントタイルの床、アイランドなし、ベージュの床、黒いキッチンカウンター) の写真
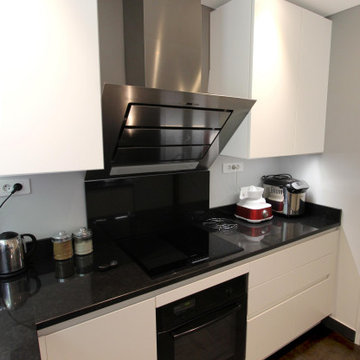
パリにある小さなコンテンポラリースタイルのおしゃれなキッチン (アンダーカウンターシンク、落し込みパネル扉のキャビネット、白いキャビネット、御影石カウンター、黒いキッチンパネル、御影石のキッチンパネル、パネルと同色の調理設備、セメントタイルの床、茶色い床、黒いキッチンカウンター) の写真
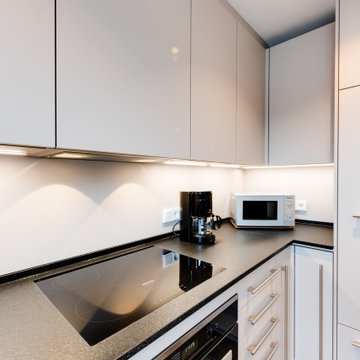
Um den Winkel perfekt auszunutzen, wurde mit einer Nischenlösung in der Anpassung gearbeitet. So sind innovative Winkelschränke für die optimierte Raumnutzung ausgewählt, an die sich der deckenhohe Hochschrank flächenbündig anschließt. In der Nische bietet die Stellfläche Platz für häufig genutzte Küchengeräte wie die Mikrowelle oder die Kaffeemaschine.
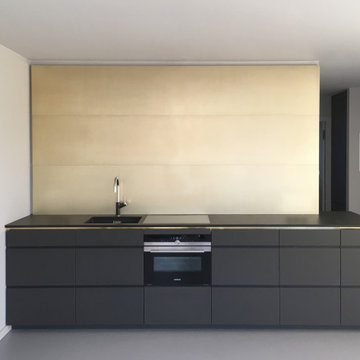
Materialität, Form, Licht stehen im Entwurf im Vordergrund. Klare Linien und Horizontalität prägen das Gesamtbild.
Die fugenlose 3,50m lange Arbeitsplatte aus bossiertem Nero Assoluto besitzt eine edele Optik und Haptik. Sie ruht -auch dank bündig eingelassenem Kochfeld und Waschbecken in Unterbauweise- nahezu schwebend über der mit Messingblech hinterlegten Schattenfuge.
Eingefräste Griffdetails ermöglichen eine Flächenbündige Optik.
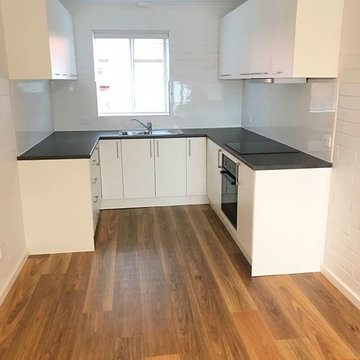
What a difference!!
アデレードにあるお手頃価格の中くらいなコンテンポラリースタイルのおしゃれなキッチン (ドロップインシンク、フラットパネル扉のキャビネット、白いキャビネット、ラミネートカウンター、白いキッチンパネル、セラミックタイルのキッチンパネル、白い調理設備、リノリウムの床、アイランドなし、グレーの床、黒いキッチンカウンター) の写真
アデレードにあるお手頃価格の中くらいなコンテンポラリースタイルのおしゃれなキッチン (ドロップインシンク、フラットパネル扉のキャビネット、白いキャビネット、ラミネートカウンター、白いキッチンパネル、セラミックタイルのキッチンパネル、白い調理設備、リノリウムの床、アイランドなし、グレーの床、黒いキッチンカウンター) の写真
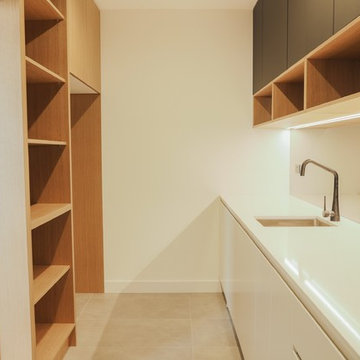
The concept for the Kitchen was Contemporary, sleek and minimalism with advanced materials to create a striking, modern look. The clients were looking for something dark with a matt finish, that didn’t require constant cleaning and maintenance. Polytecs newest innovation the ‘Venette’ Range, was the perfect choice with its fingerprint resistant technology. In order to introduce a third texture to the Kitchen in addition to the Matt Black cabinetry and textured Dekton, we implemented timber veneer. Overall this innovative Kitchen design offers dimension and interest while the diverse finishes make the space feel warm and appealing. This Kitchen design met all of the client’s requirements whilst successfully achieving a sleek, minimal and striking design.
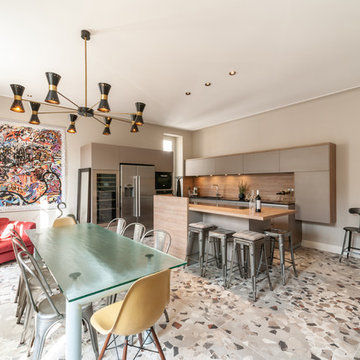
ニースにあるラグジュアリーな広いコンテンポラリースタイルのおしゃれなキッチン (アンダーカウンターシンク、インセット扉のキャビネット、グレーのキャビネット、クオーツストーンカウンター、茶色いキッチンパネル、木材のキッチンパネル、シルバーの調理設備、セメントタイルの床、マルチカラーの床、黒いキッチンカウンター) の写真
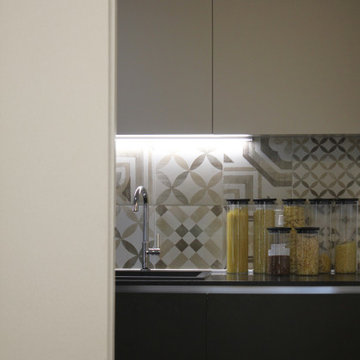
ミラノにある高級な広いコンテンポラリースタイルのおしゃれなキッチン (ドロップインシンク、フラットパネル扉のキャビネット、ベージュのキャビネット、御影石カウンター、ピンクのキッチンパネル、セメントタイルのキッチンパネル、シルバーの調理設備、セメントタイルの床、マルチカラーの床、黒いキッチンカウンター) の写真
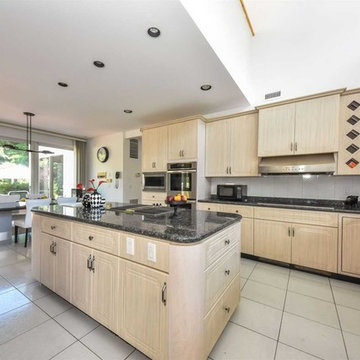
ニューヨークにあるコンテンポラリースタイルのおしゃれなキッチン (ドロップインシンク、レイズドパネル扉のキャビネット、淡色木目調キャビネット、御影石カウンター、白いキッチンパネル、セラミックタイルのキッチンパネル、シルバーの調理設備、セメントタイルの床、黒いキッチンカウンター) の写真
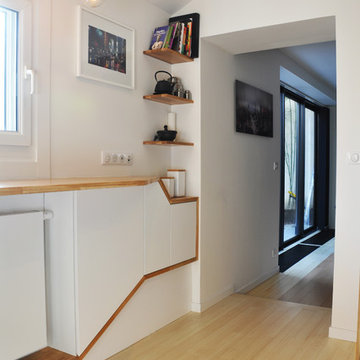
ナントにある高級な中くらいなコンテンポラリースタイルのおしゃれなキッチン (一体型シンク、インセット扉のキャビネット、白いキャビネット、御影石カウンター、黒いキッチンパネル、セメントタイルの床、アイランドなし、青い床、黒いキッチンカウンター) の写真
ベージュのコンテンポラリースタイルのキッチン (黒いキッチンカウンター、セメントタイルの床、リノリウムの床) の写真
1