コンテンポラリースタイルのキッチン (落し込みパネル扉のキャビネット、表し梁、淡色無垢フローリング、磁器タイルの床) の写真
絞り込み:
資材コスト
並び替え:今日の人気順
写真 1〜20 枚目(全 63 枚)
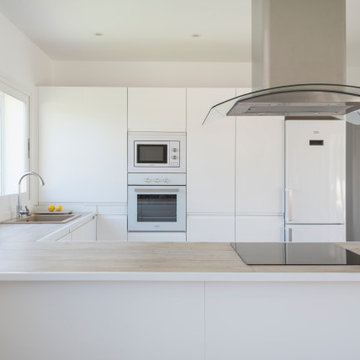
¡La cocina! Uno de los espacios más importantes de la casa para muchísima gente.
En este caso era un espacio importantísimo, por lo que optamos por hacer una cocina abierta al salón / comedor.
Es una cocina en forma de "U" con los muebles altos a un lado y el resto de la cocina es una encimera de madera con muebles bajos.
El resultado ha sido una cocina muy práctica y con una estética que encaja perfectamente con el resto de la casa.

Gourmet kitchen with a 6' x 14' island with a view to die for. Luxury appliances
ウィルミントンにある高級な広いコンテンポラリースタイルのおしゃれなキッチン (アンダーカウンターシンク、落し込みパネル扉のキャビネット、白いキャビネット、珪岩カウンター、白いキッチンパネル、木材のキッチンパネル、黒い調理設備、淡色無垢フローリング、青いキッチンカウンター、表し梁) の写真
ウィルミントンにある高級な広いコンテンポラリースタイルのおしゃれなキッチン (アンダーカウンターシンク、落し込みパネル扉のキャビネット、白いキャビネット、珪岩カウンター、白いキッチンパネル、木材のキッチンパネル、黒い調理設備、淡色無垢フローリング、青いキッチンカウンター、表し梁) の写真

モントリオールにあるお手頃価格の中くらいなコンテンポラリースタイルのおしゃれなキッチン (一体型シンク、落し込みパネル扉のキャビネット、白いキャビネット、クオーツストーンカウンター、黒いキッチンパネル、セラミックタイルのキッチンパネル、パネルと同色の調理設備、淡色無垢フローリング、黒いキッチンカウンター、表し梁) の写真

メルボルンにある高級な広いコンテンポラリースタイルのおしゃれなキッチン (一体型シンク、落し込みパネル扉のキャビネット、青いキャビネット、珪岩カウンター、ベージュキッチンパネル、石スラブのキッチンパネル、黒い調理設備、淡色無垢フローリング、ベージュの床、ベージュのキッチンカウンター、表し梁) の写真
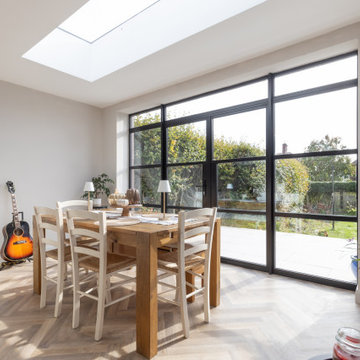
We were approached by our client to transform their existing semi-house into a home that not only functions as a home for a growing family but has an aesthetic that reflects their character.
The result is a bold extension to transform what is somewhat mundane into something spectacular. An internal remodel complimented by a contemporary extension creates much needed additional family space. The extensive glazing maximises natural light and brings the outside in.
Group D guided the client through the process from concept through to planning completion.
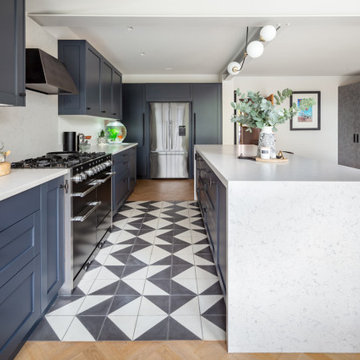
ロンドンにある高級な中くらいなコンテンポラリースタイルのおしゃれなキッチン (ドロップインシンク、落し込みパネル扉のキャビネット、黒いキャビネット、大理石カウンター、白いキッチンパネル、石タイルのキッチンパネル、黒い調理設備、淡色無垢フローリング、茶色い床、白いキッチンカウンター、表し梁) の写真
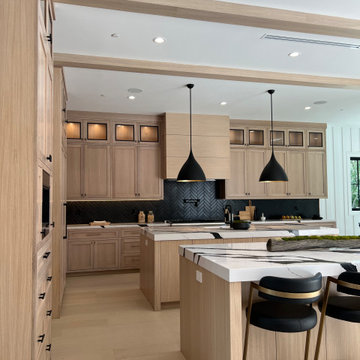
ロサンゼルスにあるラグジュアリーな広いコンテンポラリースタイルのおしゃれなキッチン (一体型シンク、落し込みパネル扉のキャビネット、淡色木目調キャビネット、大理石カウンター、黒いキッチンパネル、磁器タイルのキッチンパネル、パネルと同色の調理設備、淡色無垢フローリング、ベージュの床、マルチカラーのキッチンカウンター、表し梁) の写真
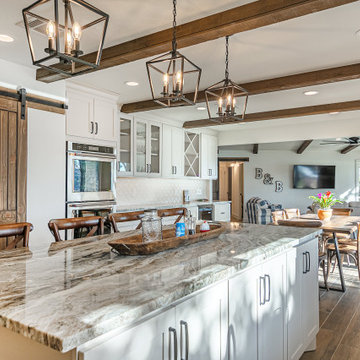
1960s lake home renovated for next generation owners introducing abundant natural lighting, modern finishes, and energy efficiency throughout the design. Kitchen/Dining Room enlarged for better flow and family gathering.
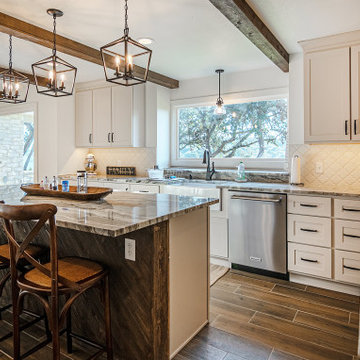
1960s lake home renovated for next generation owners introducing abundant natural lighting, modern finishes, and energy efficiency throughout the design. Kitchen/Dining Room enlarged for better flow and family gathering.
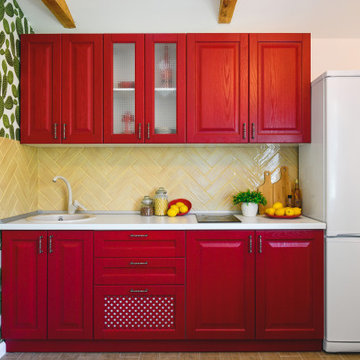
他の地域にあるお手頃価格の中くらいなコンテンポラリースタイルのおしゃれなキッチン (シングルシンク、落し込みパネル扉のキャビネット、赤いキャビネット、人工大理石カウンター、黄色いキッチンパネル、磁器タイルのキッチンパネル、白い調理設備、磁器タイルの床、アイランドなし、ベージュの床、白いキッチンカウンター、表し梁) の写真
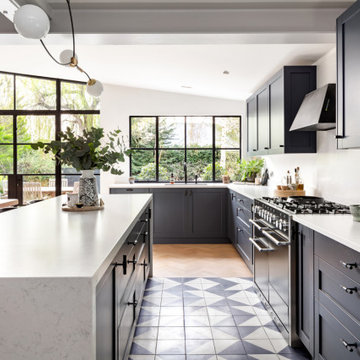
ロンドンにある高級な中くらいなコンテンポラリースタイルのおしゃれなキッチン (ドロップインシンク、落し込みパネル扉のキャビネット、黒いキャビネット、大理石カウンター、白いキッチンパネル、石タイルのキッチンパネル、黒い調理設備、淡色無垢フローリング、茶色い床、白いキッチンカウンター、表し梁) の写真
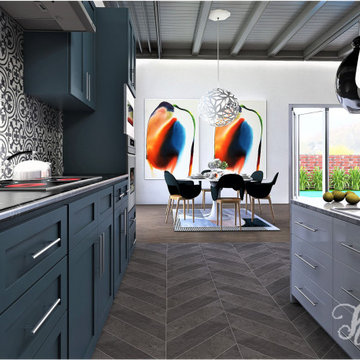
We love a mix of styles - meet our modern, contemporary Spanish kitchen. Immediate feeling of tranquility with the blue cabinetry and modern elements bring the kitchen up to date. Blue cabinets feel sophisticated paired with black marble counters and a white waterfall island. Large over-sized pendants hang over the modern island. Stainless steel appliances for the finishing touch with pulls to match.
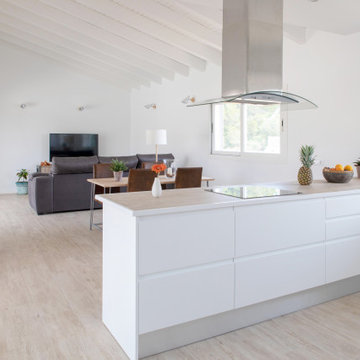
El estilo de esta vivienda es un estilo mediterráneo.
En el interior hemos querido dejar las vigas de madera vistas y la cubierta inclinada. La parte más alta se orienta hacia el jardín y el efecto visual es muy bonito y acogedor.
Hemos usado colores claros y materiales cálidos como la madera.
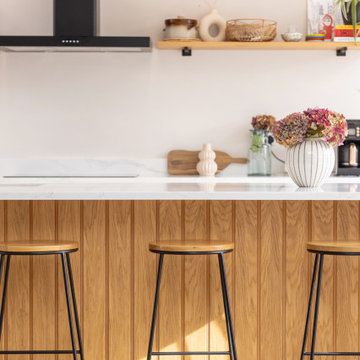
We were approached by our client to transform their existing semi-house into a home that not only functions as a home for a growing family but has an aesthetic that reflects their character.
The result is a bold extension to transform what is somewhat mundane into something spectacular. An internal remodel complimented by a contemporary extension creates much needed additional family space. The extensive glazing maximises natural light and brings the outside in.
Group D guided the client through the process from concept through to planning completion.
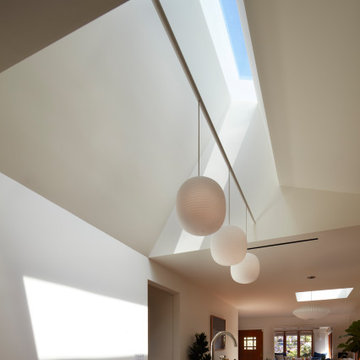
ロサンゼルスにある高級な中くらいなコンテンポラリースタイルのおしゃれなキッチン (エプロンフロントシンク、落し込みパネル扉のキャビネット、青いキャビネット、大理石カウンター、ベージュキッチンパネル、大理石のキッチンパネル、パネルと同色の調理設備、淡色無垢フローリング、ベージュの床、ベージュのキッチンカウンター、表し梁) の写真
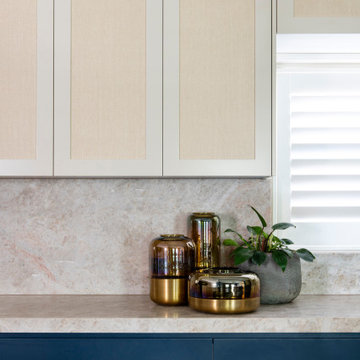
メルボルンにある高級な広いコンテンポラリースタイルのおしゃれなキッチン (一体型シンク、落し込みパネル扉のキャビネット、青いキャビネット、珪岩カウンター、ベージュキッチンパネル、石スラブのキッチンパネル、黒い調理設備、淡色無垢フローリング、ベージュの床、ベージュのキッチンカウンター、表し梁) の写真
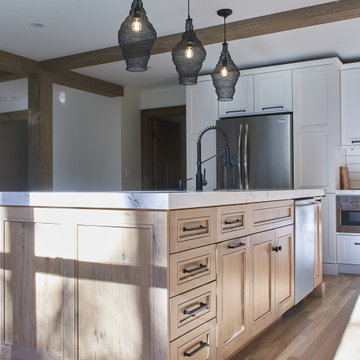
他の地域にあるコンテンポラリースタイルのおしゃれなキッチン (アンダーカウンターシンク、落し込みパネル扉のキャビネット、淡色木目調キャビネット、クオーツストーンカウンター、白いキッチンパネル、サブウェイタイルのキッチンパネル、シルバーの調理設備、淡色無垢フローリング、ベージュの床、白いキッチンカウンター、表し梁) の写真
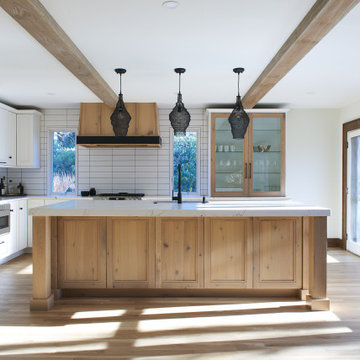
他の地域にあるコンテンポラリースタイルのおしゃれなキッチン (アンダーカウンターシンク、落し込みパネル扉のキャビネット、淡色木目調キャビネット、クオーツストーンカウンター、白いキッチンパネル、サブウェイタイルのキッチンパネル、シルバーの調理設備、淡色無垢フローリング、ベージュの床、白いキッチンカウンター、表し梁) の写真
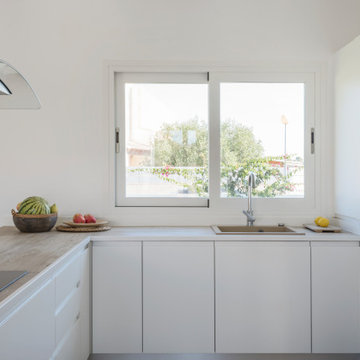
¡La cocina! Uno de los espacios más importantes de la casa para muchísima gente.
En este caso era un espacio importantísimo, por lo que optamos por hacer una cocina abierta al salón / comedor.
Es una cocina en forma de "U" con los muebles altos a un lado y el resto de la cocina es una encimera de madera con muebles bajos.
El resultado ha sido una cocina muy práctica y con una estética que encaja perfectamente con el resto de la casa.
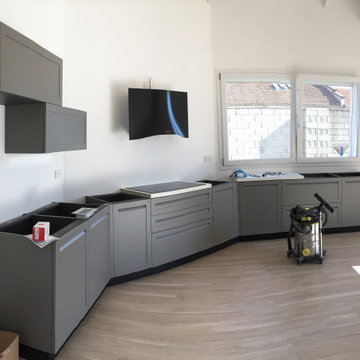
ミラノにある高級な広いコンテンポラリースタイルのおしゃれなダイニングキッチン (シングルシンク、落し込みパネル扉のキャビネット、グレーのキャビネット、クオーツストーンカウンター、白いキッチンパネル、磁器タイルの床、アイランドなし、グレーのキッチンカウンター、表し梁) の写真
コンテンポラリースタイルのキッチン (落し込みパネル扉のキャビネット、表し梁、淡色無垢フローリング、磁器タイルの床) の写真
1