広いブラウンのコンテンポラリースタイルのコの字型キッチン (レイズドパネル扉のキャビネット、ドロップインシンク) の写真
絞り込み:
資材コスト
並び替え:今日の人気順
写真 1〜20 枚目(全 29 枚)
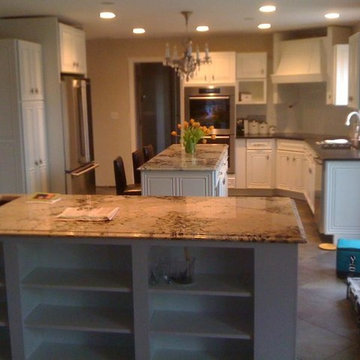
タンパにあるお手頃価格の広いコンテンポラリースタイルのおしゃれなキッチン (ドロップインシンク、レイズドパネル扉のキャビネット、白いキャビネット、珪岩カウンター、シルバーの調理設備、ライムストーンの床) の写真
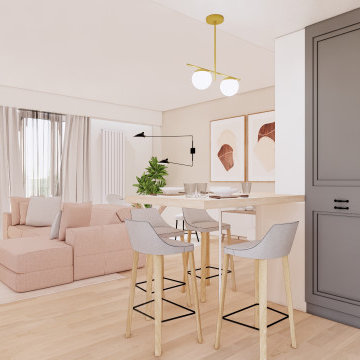
architetto Debora Di Michele
micro interior design
他の地域にあるお手頃価格の広いコンテンポラリースタイルのおしゃれなキッチン (クッションフロア、茶色い床、折り上げ天井、ドロップインシンク、レイズドパネル扉のキャビネット、グレーのキャビネット、ラミネートカウンター、マルチカラーのキッチンパネル、磁器タイルのキッチンパネル、シルバーの調理設備、白いキッチンカウンター) の写真
他の地域にあるお手頃価格の広いコンテンポラリースタイルのおしゃれなキッチン (クッションフロア、茶色い床、折り上げ天井、ドロップインシンク、レイズドパネル扉のキャビネット、グレーのキャビネット、ラミネートカウンター、マルチカラーのキッチンパネル、磁器タイルのキッチンパネル、シルバーの調理設備、白いキッチンカウンター) の写真
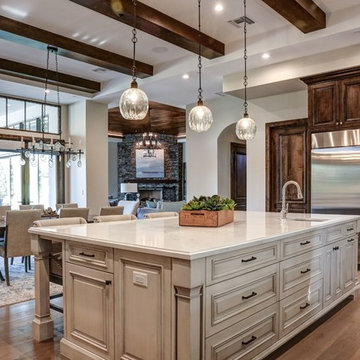
Casual Eclectic Elegance defines this 4900 SF Scottsdale home that is centered around a pyramid shaped Great Room ceiling. The clean contemporary lines are complimented by natural wood ceilings and subtle hidden soffit lighting throughout. This one-acre estate has something for everyone including a lap pool, game room and an exercise room.
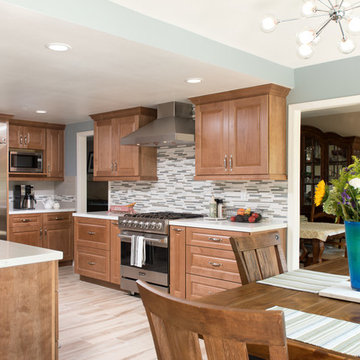
San Diego - San Carlos - kitchen remodel featuring a retro sputnik chandelier, sollid valencia sand brown maple cabinets, lots of hidden shelving including double waste baskets, spice shelves and vikiing stove and hood.
Photo: Scott Basile
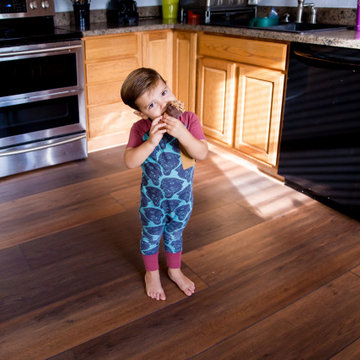
Inspired by summers at the cabin among redwoods and pines. Weathered rustic notes with deep reds and subtle grays.
Pet safe, kid-friendly... and mess-proof.
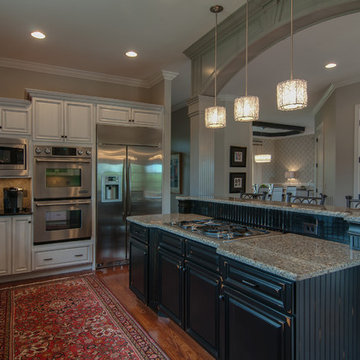
Another angle to view the center island.
ナッシュビルにある高級な広いコンテンポラリースタイルのおしゃれなキッチン (ドロップインシンク、レイズドパネル扉のキャビネット、白いキャビネット、御影石カウンター、グレーのキッチンパネル、セラミックタイルのキッチンパネル、シルバーの調理設備、無垢フローリング) の写真
ナッシュビルにある高級な広いコンテンポラリースタイルのおしゃれなキッチン (ドロップインシンク、レイズドパネル扉のキャビネット、白いキャビネット、御影石カウンター、グレーのキッチンパネル、セラミックタイルのキッチンパネル、シルバーの調理設備、無垢フローリング) の写真
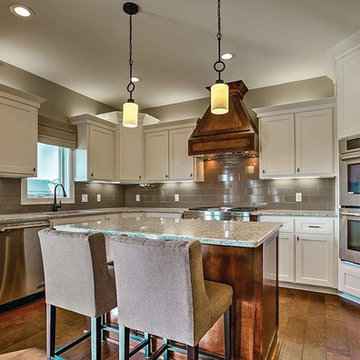
Gorgeous open kitchen with that large island.
オマハにあるお手頃価格の広いコンテンポラリースタイルのおしゃれなキッチン (ドロップインシンク、レイズドパネル扉のキャビネット、白いキャビネット、御影石カウンター、グレーのキッチンパネル、サブウェイタイルのキッチンパネル、シルバーの調理設備、濃色無垢フローリング) の写真
オマハにあるお手頃価格の広いコンテンポラリースタイルのおしゃれなキッチン (ドロップインシンク、レイズドパネル扉のキャビネット、白いキャビネット、御影石カウンター、グレーのキッチンパネル、サブウェイタイルのキッチンパネル、シルバーの調理設備、濃色無垢フローリング) の写真
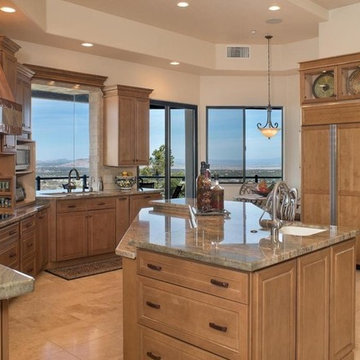
フェニックスにある高級な広いコンテンポラリースタイルのおしゃれなキッチン (ドロップインシンク、レイズドパネル扉のキャビネット、淡色木目調キャビネット、御影石カウンター、ベージュキッチンパネル、石タイルのキッチンパネル、シルバーの調理設備、トラバーチンの床) の写真
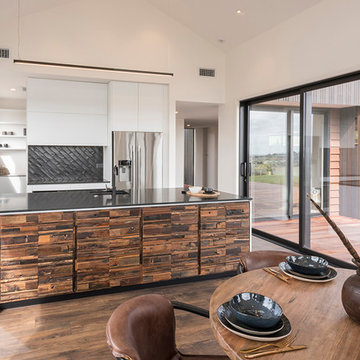
Designed in mind to capture views of the northern landscape, this showhome is a family home that makes a big statement in construction and contemporary styling. Cedar cladding adds warmth to the exterior, while the combination of materials and colours in the interior (such as smokey black velvet and French oak cabinetry) are sure to impress.
This home is built for every day living with flowing alfresco spaces, for all families to enjoy.
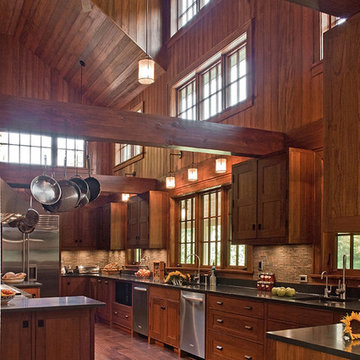
Architect Name: Donald Giambastiani
Architecture Firm: Soloman + Bauer + Giambastiani Architects, Inc.
Local natural stone, cedar shingles and standing seam metal roofs integrate the complex building masses and lend a “village” feel to the new compound. The building elements are meant to resemble a typical evolving New England farmhouse expansion. Extensive site grading, retaining walls, septic and landscaping work were executed to mitigate impact to the existing site amenities and the new house’s orientation and fenestration combine to highlight the views and bring the outside in.
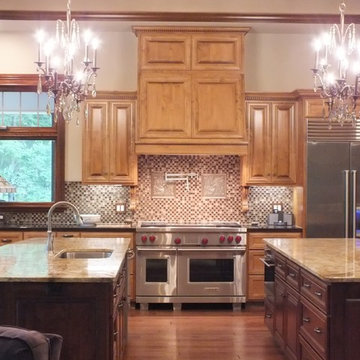
Gerald Klingerman
クリーブランドにある高級な広いコンテンポラリースタイルのおしゃれなキッチン (ドロップインシンク、レイズドパネル扉のキャビネット、濃色木目調キャビネット、御影石カウンター、ベージュキッチンパネル、セラミックタイルのキッチンパネル、シルバーの調理設備、淡色無垢フローリング、茶色い床) の写真
クリーブランドにある高級な広いコンテンポラリースタイルのおしゃれなキッチン (ドロップインシンク、レイズドパネル扉のキャビネット、濃色木目調キャビネット、御影石カウンター、ベージュキッチンパネル、セラミックタイルのキッチンパネル、シルバーの調理設備、淡色無垢フローリング、茶色い床) の写真
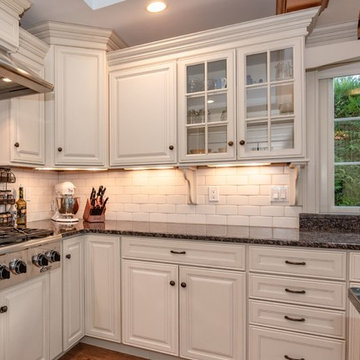
Integrated kitchen with white cabinetry open to the dining area and living room area. Wood flooring and wood ceiling beams tie the room in together and the white subway tile brightens the room.
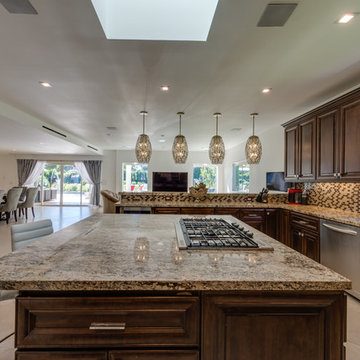
This fully remodeled contemporary kitchen houses a stove at the island and as functional as it is beautiful. The kitchen opens straight into the dining room, perfect for hosting.
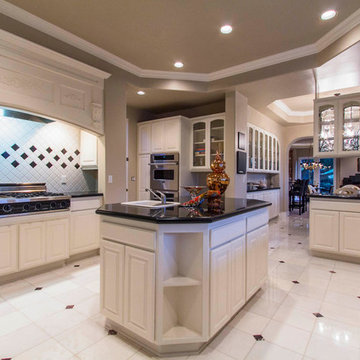
ロサンゼルスにある広いコンテンポラリースタイルのおしゃれなキッチン (ドロップインシンク、レイズドパネル扉のキャビネット、白いキャビネット、御影石カウンター、白いキッチンパネル、磁器タイルのキッチンパネル、シルバーの調理設備、セラミックタイルの床) の写真
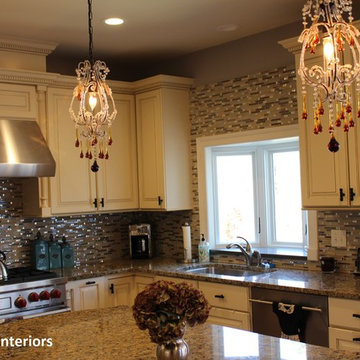
This is a kitchen, breakfast area and family room. The challenge, and the charm, of this design is that I was working for a client that has a great appreciation for mixing her traditional design taste with more modern and in some cases trendy styles. One of the main features in this space is the ceiling design for the breakfast area. Before the space seemed small and the furniture too over-scaled for it. By applying moldings that followed the lines of the octagonal ceiling I was able to give the impression that the space is larger.
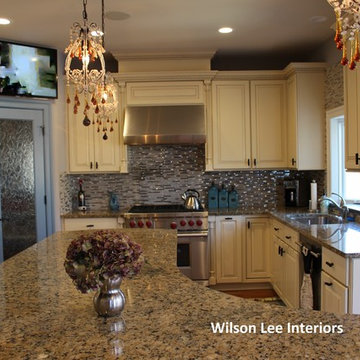
This is a kitchen, breakfast area and family room. The challenge, and the charm, of this design is that I was working for a client that has a great appreciation for mixing her traditional design taste with more modern and in some cases trendy styles. One of the main features in this space is the ceiling design for the breakfast area. Before the space seemed small and the furniture too over-scaled for it. By applying moldings that followed the lines of the octagonal ceiling I was able to give the impression that the space is larger.
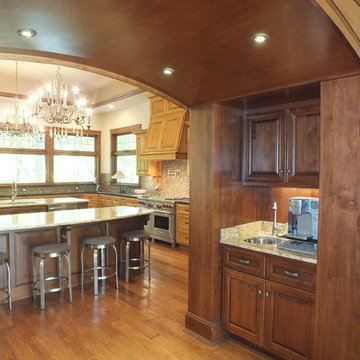
Gerald Klingerman
クリーブランドにある高級な広いコンテンポラリースタイルのおしゃれなキッチン (シルバーの調理設備、ドロップインシンク、レイズドパネル扉のキャビネット、濃色木目調キャビネット、御影石カウンター、ベージュキッチンパネル、セラミックタイルのキッチンパネル、淡色無垢フローリング、茶色い床) の写真
クリーブランドにある高級な広いコンテンポラリースタイルのおしゃれなキッチン (シルバーの調理設備、ドロップインシンク、レイズドパネル扉のキャビネット、濃色木目調キャビネット、御影石カウンター、ベージュキッチンパネル、セラミックタイルのキッチンパネル、淡色無垢フローリング、茶色い床) の写真
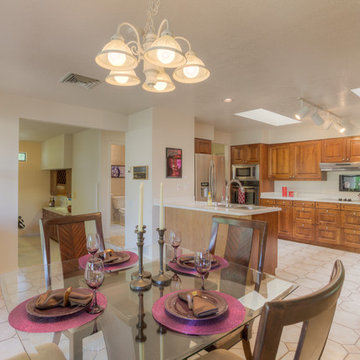
Matthew Neal, On-Q Productions
アルバカーキにあるラグジュアリーな広いコンテンポラリースタイルのおしゃれなキッチン (ドロップインシンク、レイズドパネル扉のキャビネット、淡色木目調キャビネット、御影石カウンター、白いキッチンパネル、シルバーの調理設備、セラミックタイルの床) の写真
アルバカーキにあるラグジュアリーな広いコンテンポラリースタイルのおしゃれなキッチン (ドロップインシンク、レイズドパネル扉のキャビネット、淡色木目調キャビネット、御影石カウンター、白いキッチンパネル、シルバーの調理設備、セラミックタイルの床) の写真
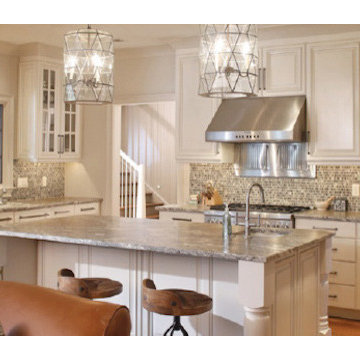
他の地域にある広いコンテンポラリースタイルのおしゃれなキッチン (ドロップインシンク、レイズドパネル扉のキャビネット、白いキャビネット、御影石カウンター、マルチカラーのキッチンパネル、モザイクタイルのキッチンパネル、シルバーの調理設備、無垢フローリング) の写真
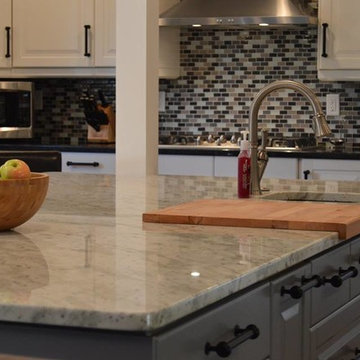
他の地域にある広いコンテンポラリースタイルのおしゃれなキッチン (ドロップインシンク、レイズドパネル扉のキャビネット、白いキャビネット、御影石カウンター、マルチカラーのキッチンパネル、セラミックタイルのキッチンパネル、シルバーの調理設備、セラミックタイルの床) の写真
広いブラウンのコンテンポラリースタイルのコの字型キッチン (レイズドパネル扉のキャビネット、ドロップインシンク) の写真
1