コンテンポラリースタイルのキッチン (フラットパネル扉のキャビネット、オープンシェルフ、セラミックタイルの床、無垢フローリング、クッションフロア、ダブルシンク) の写真
絞り込み:
資材コスト
並び替え:今日の人気順
写真 141〜160 枚目(全 4,747 枚)
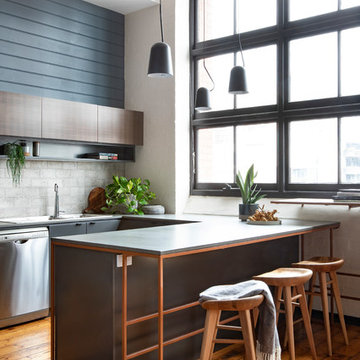
Industrial contemporary warehouse apartment kitchen in Collingwood.
Photographed by Shania Shegedyn.
メルボルンにあるお手頃価格の中くらいなコンテンポラリースタイルのおしゃれなキッチン (ダブルシンク、フラットパネル扉のキャビネット、グレーのキャビネット、クオーツストーンカウンター、グレーのキッチンパネル、セラミックタイルのキッチンパネル、シルバーの調理設備、無垢フローリング、茶色い床、グレーのキッチンカウンター) の写真
メルボルンにあるお手頃価格の中くらいなコンテンポラリースタイルのおしゃれなキッチン (ダブルシンク、フラットパネル扉のキャビネット、グレーのキャビネット、クオーツストーンカウンター、グレーのキッチンパネル、セラミックタイルのキッチンパネル、シルバーの調理設備、無垢フローリング、茶色い床、グレーのキッチンカウンター) の写真
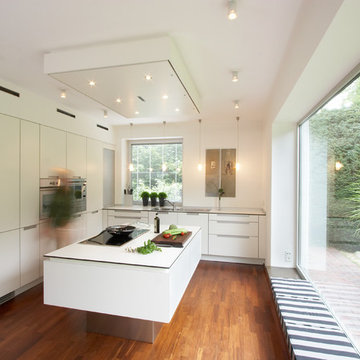
Fotograf: Wolfgang Zlodej
ハンブルクにある中くらいなコンテンポラリースタイルのおしゃれなキッチン (ダブルシンク、フラットパネル扉のキャビネット、白いキャビネット、パネルと同色の調理設備、無垢フローリング、茶色い床、窓) の写真
ハンブルクにある中くらいなコンテンポラリースタイルのおしゃれなキッチン (ダブルシンク、フラットパネル扉のキャビネット、白いキャビネット、パネルと同色の調理設備、無垢フローリング、茶色い床、窓) の写真
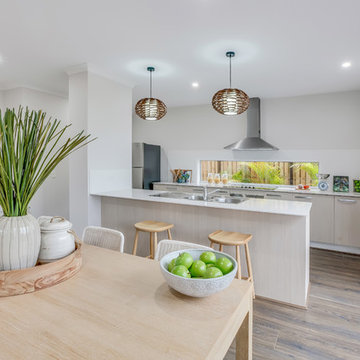
B&M Photography
ブリスベンにあるコンテンポラリースタイルのおしゃれなキッチン (ダブルシンク、フラットパネル扉のキャビネット、淡色木目調キャビネット、白いキッチンパネル、シルバーの調理設備、無垢フローリング) の写真
ブリスベンにあるコンテンポラリースタイルのおしゃれなキッチン (ダブルシンク、フラットパネル扉のキャビネット、淡色木目調キャビネット、白いキッチンパネル、シルバーの調理設備、無垢フローリング) の写真
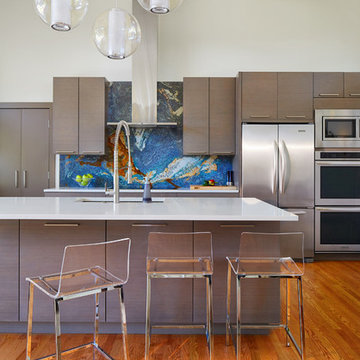
ダラスにあるコンテンポラリースタイルのおしゃれなキッチン (ダブルシンク、フラットパネル扉のキャビネット、マルチカラーのキッチンパネル、無垢フローリング) の写真
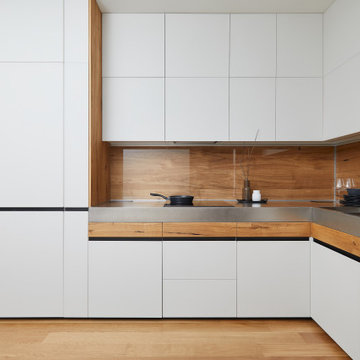
Кухня, модель Era.
Корпус - ЛДСП 18мм влагостойкая, P5E1.
Фасады - сатинированное беленое стекло (NCS S 1002-450R), основа- алюминиевый профиль.
Фасады, боковины, зашивка - шпонированные натуральной древесиной дуба ретро, основа МДФ 19мм, лак глубоко матовый.
Фартук - шпонированный натуральной древесиной дуба ретро, основа МДФ 19мм, лак глубоко матовый, закрыт стеклом.
Столешница - нержавеющая сталь.
Механизмы открывания - ручка-профиль Gola, Blum Tip-on.
Механизмы закрывания Blum Blumotion.
Ящики Blum Legrabox pure - 1 группа.
Пенал Vauth Sagel.
Бутылочница Vauth Sagel.
Волшебный уголок Vauth Sagel.
Мусорная система выдвижная.
Лоток для приборов.
Сушилка для посуды.
Смеситель BLANCO TRIMA.
Мойка Reginox.
Встраиваемая розетка Evoline BackFlip - 2шт.
Стоимость проекта без бытовой техники - 1 233 000 руб.

This stylish kitchen and bathroom renovation in Balwyn was designed and built for a young family who needed functional spaces for everyday use but they also wanted a kitchen suitable for entertaining and a bathroom that could be a real sanctuary. With a raised bar section to the end of the expansive island bench which includes a built in wine fridge this kitchen ticks all of the homeowner's boxes. The bathroom is dark and moody and gives the user a feeling of being cocooned and protected from the outside world. Featuring an elegant freestanding tub, double sinks, timber vanity top and large shower this bathroom is fully equipped for relaxation and rejuvenation.
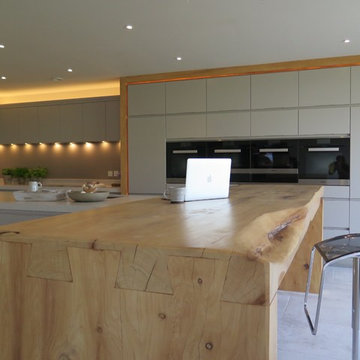
This total renovation of this fabulous large country home meant the whole house was taken back to the external walls and roof rafters and all suspended floors dug up. All new Interior layout and two large extensions. 2 months of gutting the property before any building works commenced. This part of the house was in fact an old ballroom and one of the new extensions formed a beautiful new entrance hallway with stunning helical staircase. Our own design handmade and hand painted kitchen with Miele appliances. Painted in a gorgeous soft grey and with a fabulous 3.5 x 1 metre solid wood dovetailed breakfast bar and surround with led lighting. Stunning stone effect large format porcelain tiles which were for the majority of the ground floor, all with under floor heating. Skyframe openings on the ground and first floor giving uninterrupted views of the glorious open countryside. Lutron lighting throughout the whole of the property and Crestron Home Automation. A glass firebox fire was built into this room. for clients ease, giving a secondary heat source, but more for visual effect. 4KTV with plastered in the wall speakers, the wall to the left and right of the TV is only temporary as this will soon be glass entrances and pocket doors with views to the large swimming pool extension with sliding Skyframe opening system. Phase 1 of this 4 phase project with more images to come. The next phase is for the large Swimming Pool Extension, new Garage and Stable Building and sweeping driveway. Before & After Images of this room are at the end of the photo gallery.
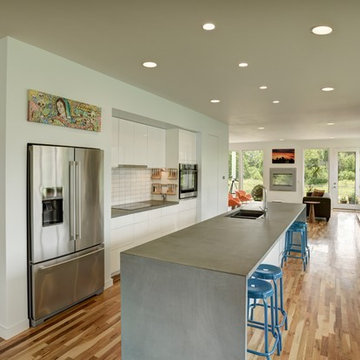
Moment In Time Photography
カンザスシティにあるコンテンポラリースタイルのおしゃれなキッチン (ダブルシンク、フラットパネル扉のキャビネット、白いキャビネット、コンクリートカウンター、白いキッチンパネル、シルバーの調理設備、無垢フローリング) の写真
カンザスシティにあるコンテンポラリースタイルのおしゃれなキッチン (ダブルシンク、フラットパネル扉のキャビネット、白いキャビネット、コンクリートカウンター、白いキッチンパネル、シルバーの調理設備、無垢フローリング) の写真
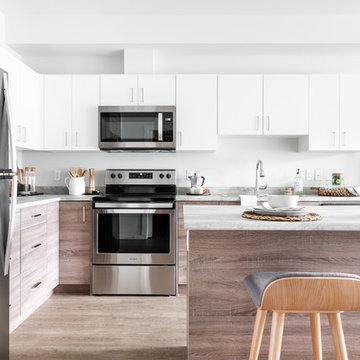
L-shaped kitchen layout in an open plan condo
バンクーバーにある小さなコンテンポラリースタイルのおしゃれなキッチン (ダブルシンク、フラットパネル扉のキャビネット、淡色木目調キャビネット、ラミネートカウンター、シルバーの調理設備、クッションフロア、グレーのキッチンカウンター) の写真
バンクーバーにある小さなコンテンポラリースタイルのおしゃれなキッチン (ダブルシンク、フラットパネル扉のキャビネット、淡色木目調キャビネット、ラミネートカウンター、シルバーの調理設備、クッションフロア、グレーのキッチンカウンター) の写真
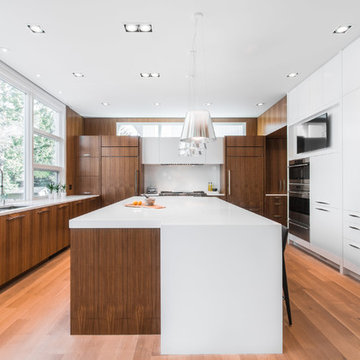
カルガリーにあるコンテンポラリースタイルのおしゃれなキッチン (ダブルシンク、フラットパネル扉のキャビネット、中間色木目調キャビネット、黒い調理設備、無垢フローリング、茶色い床、白いキッチンカウンター、窓) の写真
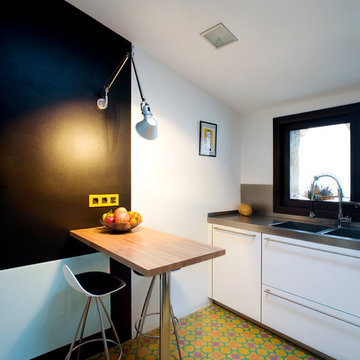
Nani Pujol Fotografía
バルセロナにある低価格の小さなコンテンポラリースタイルのおしゃれなキッチン (ダブルシンク、フラットパネル扉のキャビネット、白いキャビネット、ステンレスカウンター、メタリックのキッチンパネル、メタルタイルのキッチンパネル、シルバーの調理設備、セラミックタイルの床、アイランドなし) の写真
バルセロナにある低価格の小さなコンテンポラリースタイルのおしゃれなキッチン (ダブルシンク、フラットパネル扉のキャビネット、白いキャビネット、ステンレスカウンター、メタリックのキッチンパネル、メタルタイルのキッチンパネル、シルバーの調理設備、セラミックタイルの床、アイランドなし) の写真
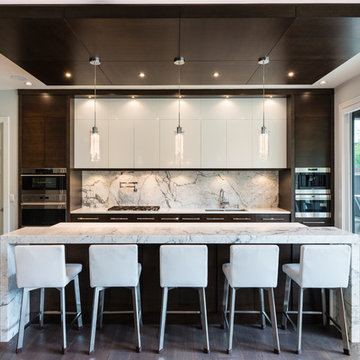
The objective was to create a warm neutral space to later customize to a specific colour palate/preference of the end user for this new construction home being built to sell. A high-end contemporary feel was requested to attract buyers in the area. An impressive kitchen that exuded high class and made an impact on guests as they entered the home, without being overbearing. The space offers an appealing open floorplan conducive to entertaining with indoor-outdoor flow.
Due to the spec nature of this house, the home had to remain appealing to the builder, while keeping a broad audience of potential buyers in mind. The challenge lay in creating a unique look, with visually interesting materials and finishes, while not being so unique that potential owners couldn’t envision making it their own. The focus on key elements elevates the look, while other features blend and offer support to these striking components. As the home was built for sale, profitability was important; materials were sourced at best value, while retaining high-end appeal. Adaptations to the home’s original design plan improve flow and usability within the kitchen-greatroom. The client desired a rich dark finish. The chosen colours tie the kitchen to the rest of the home (creating unity as combination, colours and materials, is repeated throughout).
Photos- Paul Grdina
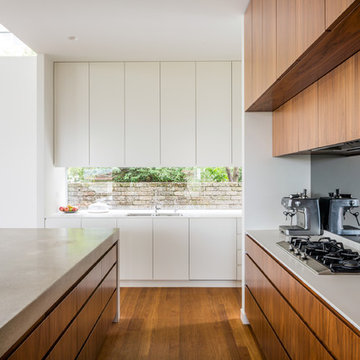
シドニーにあるコンテンポラリースタイルのおしゃれなキッチン (中間色木目調キャビネット、無垢フローリング、ダブルシンク、フラットパネル扉のキャビネット、ガラスまたは窓のキッチンパネル、シルバーの調理設備、茶色い床、白いキッチンカウンター) の写真
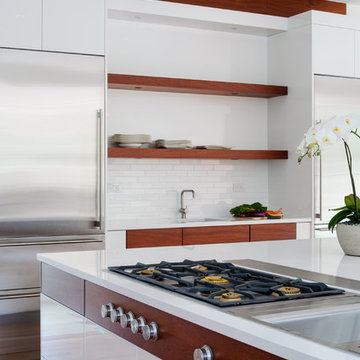
White High Gloss Cabinets with Solid Mahogany Drawer Fronts & Sofit w/Satin Finish. White Gloss Cermanic subway Tile Backsplash.
Greg Premru
ボストンにある巨大なコンテンポラリースタイルのおしゃれなキッチン (フラットパネル扉のキャビネット、白いキャビネット、クオーツストーンカウンター、白いキッチンパネル、セラミックタイルのキッチンパネル、シルバーの調理設備、無垢フローリング、ダブルシンク) の写真
ボストンにある巨大なコンテンポラリースタイルのおしゃれなキッチン (フラットパネル扉のキャビネット、白いキャビネット、クオーツストーンカウンター、白いキッチンパネル、セラミックタイルのキッチンパネル、シルバーの調理設備、無垢フローリング、ダブルシンク) の写真
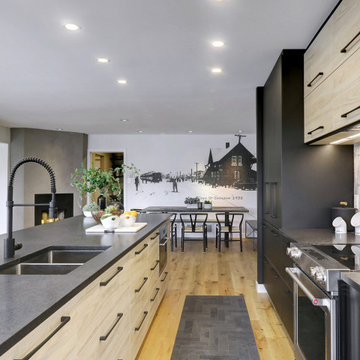
Designer Lyne Brunet
モントリオールにある高級な広いコンテンポラリースタイルのおしゃれなキッチン (ダブルシンク、フラットパネル扉のキャビネット、淡色木目調キャビネット、御影石カウンター、大理石のキッチンパネル、シルバーの調理設備、無垢フローリング、黒いキッチンカウンター) の写真
モントリオールにある高級な広いコンテンポラリースタイルのおしゃれなキッチン (ダブルシンク、フラットパネル扉のキャビネット、淡色木目調キャビネット、御影石カウンター、大理石のキッチンパネル、シルバーの調理設備、無垢フローリング、黒いキッチンカウンター) の写真
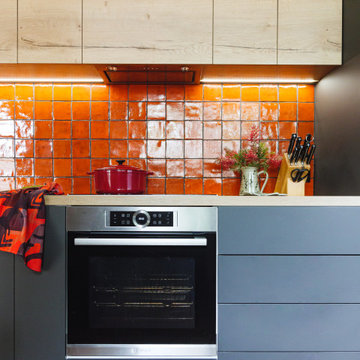
Contemporary Retro Kitchen
メルボルンにある高級なコンテンポラリースタイルのおしゃれなキッチン (ダブルシンク、フラットパネル扉のキャビネット、ラミネートカウンター、オレンジのキッチンパネル、セラミックタイルのキッチンパネル、黒い調理設備、無垢フローリング、表し梁) の写真
メルボルンにある高級なコンテンポラリースタイルのおしゃれなキッチン (ダブルシンク、フラットパネル扉のキャビネット、ラミネートカウンター、オレンジのキッチンパネル、セラミックタイルのキッチンパネル、黒い調理設備、無垢フローリング、表し梁) の写真
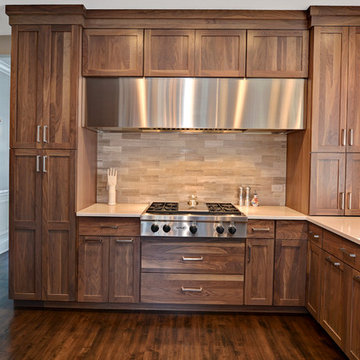
シカゴにあるお手頃価格の中くらいなコンテンポラリースタイルのおしゃれなキッチン (ダブルシンク、フラットパネル扉のキャビネット、濃色木目調キャビネット、ソープストーンカウンター、ベージュキッチンパネル、セラミックタイルのキッチンパネル、シルバーの調理設備、セラミックタイルの床、アイランドなし、茶色い床) の写真
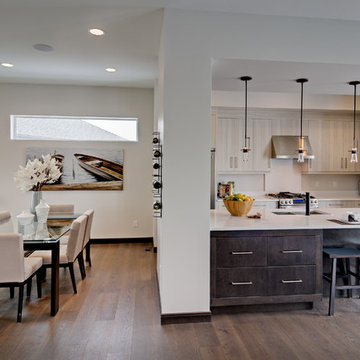
Daniel Wexler
他の地域にある中くらいなコンテンポラリースタイルのおしゃれなキッチン (ダブルシンク、フラットパネル扉のキャビネット、淡色木目調キャビネット、クオーツストーンカウンター、ベージュキッチンパネル、ガラス板のキッチンパネル、シルバーの調理設備、無垢フローリング) の写真
他の地域にある中くらいなコンテンポラリースタイルのおしゃれなキッチン (ダブルシンク、フラットパネル扉のキャビネット、淡色木目調キャビネット、クオーツストーンカウンター、ベージュキッチンパネル、ガラス板のキッチンパネル、シルバーの調理設備、無垢フローリング) の写真
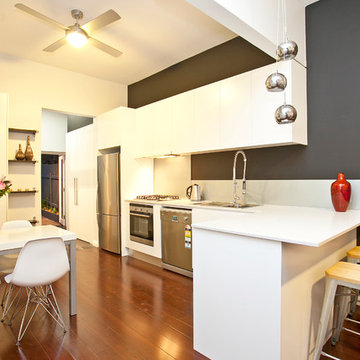
Porters Paints Aniseed Black feature wall
Polyurethane L Shaped Kitchen
Above kitchen bench pendant light
Bamboo Prefinished floors
Sokol Furniture
シドニーにあるコンテンポラリースタイルのおしゃれなダイニングキッチン (ダブルシンク、フラットパネル扉のキャビネット、白いキャビネット、白いキッチンパネル、シルバーの調理設備、無垢フローリング) の写真
シドニーにあるコンテンポラリースタイルのおしゃれなダイニングキッチン (ダブルシンク、フラットパネル扉のキャビネット、白いキャビネット、白いキッチンパネル、シルバーの調理設備、無垢フローリング) の写真
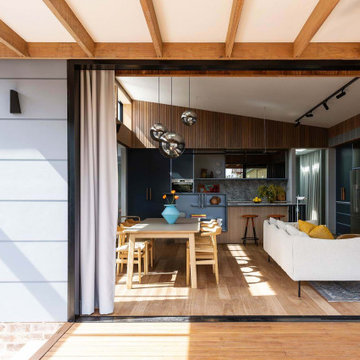
シドニーにあるラグジュアリーな広いコンテンポラリースタイルのおしゃれなキッチン (ダブルシンク、フラットパネル扉のキャビネット、白いキャビネット、大理石カウンター、マルチカラーのキッチンパネル、大理石のキッチンパネル、シルバーの調理設備、無垢フローリング、茶色い床、白いキッチンカウンター、格子天井) の写真
コンテンポラリースタイルのキッチン (フラットパネル扉のキャビネット、オープンシェルフ、セラミックタイルの床、無垢フローリング、クッションフロア、ダブルシンク) の写真
8