青い、オレンジのコンテンポラリースタイルのキッチン (インセット扉のキャビネット、白いキッチンカウンター) の写真
絞り込み:
資材コスト
並び替え:今日の人気順
写真 1〜20 枚目(全 50 枚)
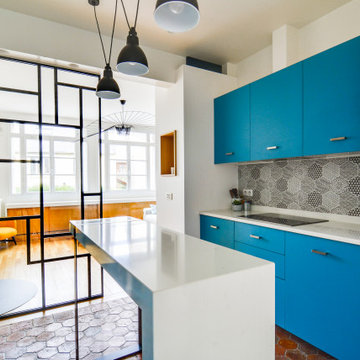
パリにある高級な中くらいなコンテンポラリースタイルのおしゃれなキッチン (アンダーカウンターシンク、インセット扉のキャビネット、青いキャビネット、グレーのキッチンパネル、テラコッタタイルの床、赤い床、白いキッチンカウンター、白い調理設備) の写真
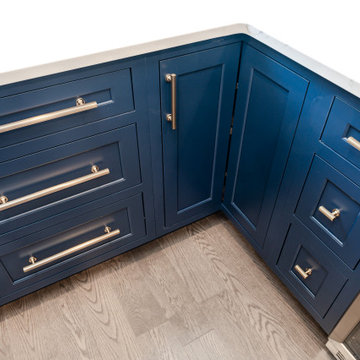
Newly installed fashionable Gourmet Kitchen in the heart of North Shore of Long Island designed for one of our discerning clients with exquisite taste in contemporary modern esthetics and features.
This Kitchen showcases beautiful inset overlay cabinets by Kemper designed and supplied by A Direct Distributors. The Cabinet Naval Blue themes is constructed with Maple interiors and Gordon Door Style accented with Brushed Brass knobs and matching plumbing fixtures.
The Cambria Waterfall Quartz countertop provides a very generous high quality usable surfaces for entertaining guests and family members to gather during Holiday events.
High Quality Appliances such as French door refrigerator, double oven, free standing 6 Burner Stove and Sleek Hood accompanied by an under cabinet mounted double door wine storage unit with independent temperature setting satisfies the most demanding wine connoisseurs and kicks up this gorgeous kitchen to the highest level of standards usually not experienced in a residential setting.
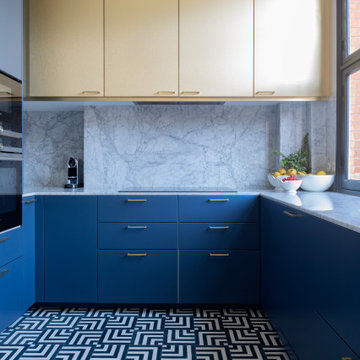
Rénovation d'un appartement en duplex de 200m2 dans le 17ème arrondissement de Paris.
Design Charlotte Féquet & Laurie Mazit.
Photos Laura Jacques.
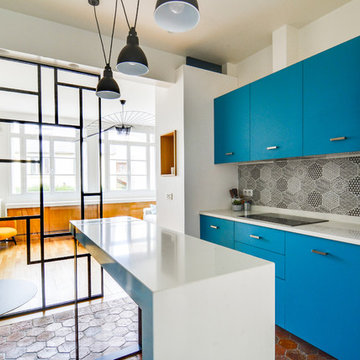
パリにある高級な中くらいなコンテンポラリースタイルのおしゃれなキッチン (アンダーカウンターシンク、インセット扉のキャビネット、青いキャビネット、グレーのキッチンパネル、白い調理設備、テラコッタタイルの床、赤い床、白いキッチンカウンター) の写真
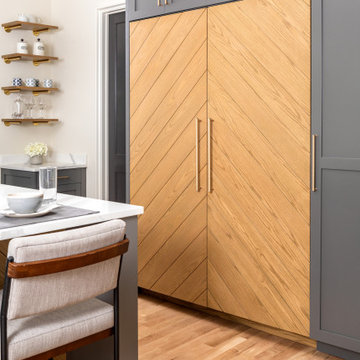
Welcome to 308 Wonderwood. Adorned with sleek gray cabinetry and complemented by elegant brushed gold hardware, this space exudes sophistication. The seamless integration of a panel-ready fridge and freezer adds to the seamless aesthetic, while floating shelves provide both practicality and an opportunity for personalized style. Step into this kitchen and experience a world of refined elegance and timeless beauty.
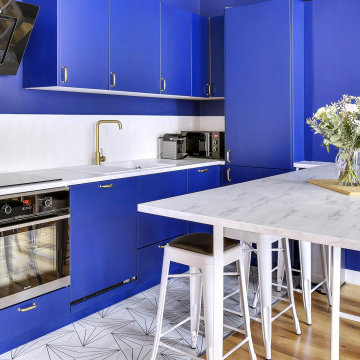
パリにあるお手頃価格の広いコンテンポラリースタイルのおしゃれなキッチン (シングルシンク、インセット扉のキャビネット、青いキャビネット、ラミネートカウンター、白いキッチンパネル、セラミックタイルのキッチンパネル、黒い調理設備、セラミックタイルの床、白い床、白いキッチンカウンター) の写真
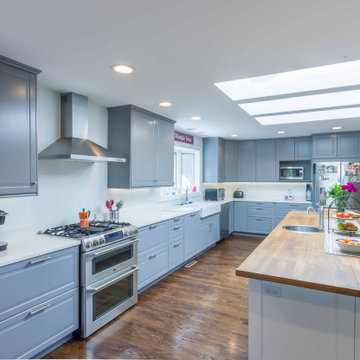
シカゴにある高級な広いコンテンポラリースタイルのおしゃれなキッチン (インセット扉のキャビネット、グレーのキャビネット、珪岩カウンター、白いキッチンパネル、磁器タイルのキッチンパネル、シルバーの調理設備、無垢フローリング、茶色い床、白いキッチンカウンター、クロスの天井、ダブルシンク) の写真
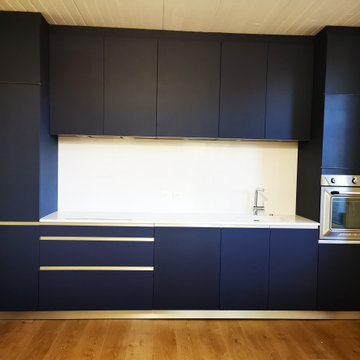
La cuisine rénovée d'une maison au cœur de Saint-Emilion, destinée à de la location touristique. Bleu nuit avec une crédence blanche, cette cuisine est à la fois élégante et pratique à utiliser!
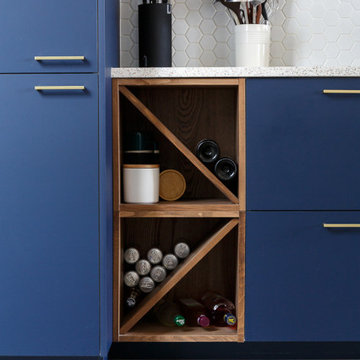
Un projet soigné et esthétique pour cet appartement de 83 m². Le bleu est mis à l’honneur dans toutes ses nuances et dans chaque pièce.
Tout d’abord dans la pièce phare : la cuisine. Le mix du bleu cobalt, des poignées et robinetterie dorées lui donnent un rendu particulièrement chic et élégant. Ces caractéristiques sont soulignées par le plan de travail et la table en terrazzo, léger et discret.
Dans la pièce de vie, il se fait plus modéré. On le retrouve dans le mobilier avec une teinte pétrole. Nos clients possédant des objets aux couleurs pop et variées, nous avons travaillé sur une base murale neutre et blanche pour accorder le tout.
Dans la chambre, le bleu dynamise l’espace qui est resté assez minimal. La tête de lit, couleur denim, suffit à décorer la pièce. Les tables de nuit en bois viennent apporter une touche de chaleur à l’ensemble.
Enfin la salle de bain, ici le bleu est mineur et se manifeste sous sa couleur indigo au niveau du porte-serviettes. Il laisse sa place à cette cabine de douche XXL et sa paroi quasi invisible dignes des hôtels de luxe.
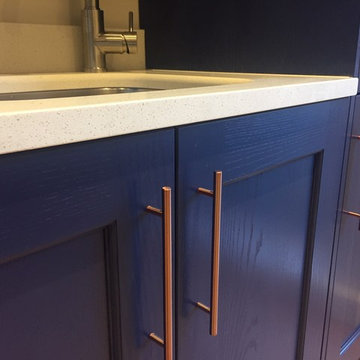
Old 1970s kitchen removed & new kitchen fitted. Blue painted units with copper handles. Quartz worktop, upstands & backsplash fitted. Original terracotta tiles retained and work well with the new kitchen. Our team designed the new kitchen, organised the tradesmen, sourced appliances, worktop, ironmongery etc and managed the project.
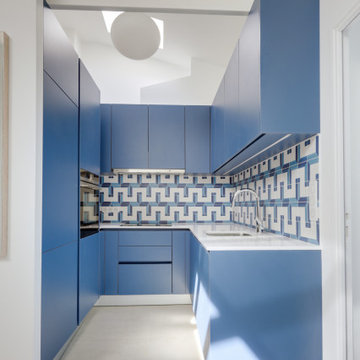
パリにあるお手頃価格の中くらいなコンテンポラリースタイルのおしゃれなキッチン (アンダーカウンターシンク、インセット扉のキャビネット、青いキャビネット、珪岩カウンター、青いキッチンパネル、テラコッタタイルのキッチンパネル、パネルと同色の調理設備、アイランドなし、白いキッチンカウンター) の写真
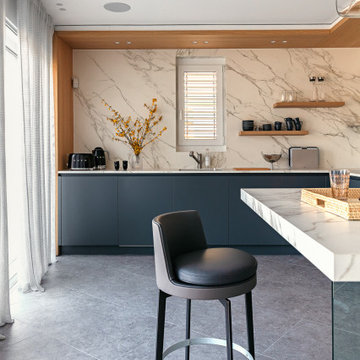
Gli sgabelli imbottiti e rivestiti in pelle sono dotati di schienali, questo li rende estremamente comodi per restare seduti a lungo.
Nascosti dietro le ante da cucina in laccato grigio Londra, sono gli elettrodomestici, come lavapiatti e addirittura una lavatrice. Una soluzione piuttosto inusuale, ma pratica per appartamenti di piccola e media dimensione, laddove non vi è possibilità di adibirne un locale o area dedicata.
Con particolare attenzione è stato curato il piano di lavoro e l'elemento paraspruzzi, diventato un elemento decorativo oltre che pratico.
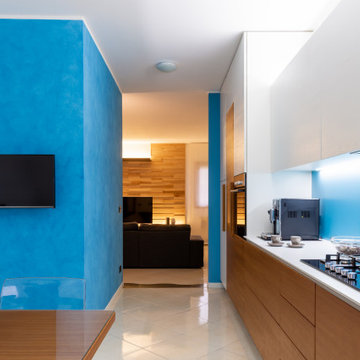
Kitchen & Living – Semi open space
ヴェネツィアにあるお手頃価格の広いコンテンポラリースタイルのおしゃれなキッチン (ドロップインシンク、インセット扉のキャビネット、淡色木目調キャビネット、人工大理石カウンター、青いキッチンパネル、木材のキッチンパネル、黒い調理設備、磁器タイルの床、アイランドなし、ベージュの床、白いキッチンカウンター) の写真
ヴェネツィアにあるお手頃価格の広いコンテンポラリースタイルのおしゃれなキッチン (ドロップインシンク、インセット扉のキャビネット、淡色木目調キャビネット、人工大理石カウンター、青いキッチンパネル、木材のキッチンパネル、黒い調理設備、磁器タイルの床、アイランドなし、ベージュの床、白いキッチンカウンター) の写真
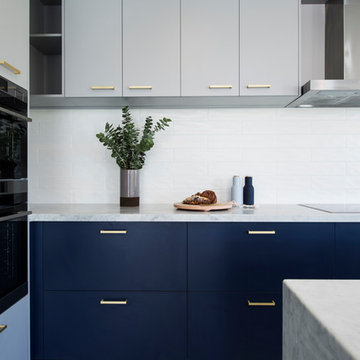
Alana Blowfield
パースにある広いコンテンポラリースタイルのおしゃれなキッチン (ダブルシンク、インセット扉のキャビネット、青いキャビネット、大理石カウンター、白いキッチンパネル、セラミックタイルのキッチンパネル、黒い調理設備、白いキッチンカウンター、磁器タイルの床、グレーの床) の写真
パースにある広いコンテンポラリースタイルのおしゃれなキッチン (ダブルシンク、インセット扉のキャビネット、青いキャビネット、大理石カウンター、白いキッチンパネル、セラミックタイルのキッチンパネル、黒い調理設備、白いキッチンカウンター、磁器タイルの床、グレーの床) の写真
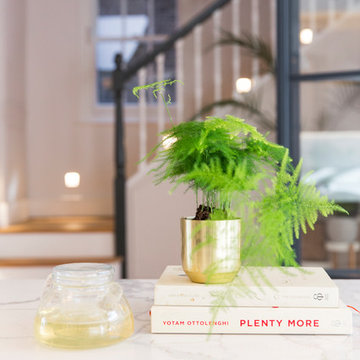
Marble island detail, styling with plants, Hammersmith Grove.
ロンドンにある高級な巨大なコンテンポラリースタイルのおしゃれなキッチン (一体型シンク、インセット扉のキャビネット、白いキャビネット、大理石カウンター、白いキッチンパネル、サブウェイタイルのキッチンパネル、シルバーの調理設備、無垢フローリング、白いキッチンカウンター、茶色い床) の写真
ロンドンにある高級な巨大なコンテンポラリースタイルのおしゃれなキッチン (一体型シンク、インセット扉のキャビネット、白いキャビネット、大理石カウンター、白いキッチンパネル、サブウェイタイルのキッチンパネル、シルバーの調理設備、無垢フローリング、白いキッチンカウンター、茶色い床) の写真
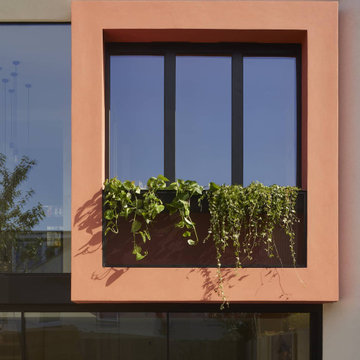
This kitchen in an open-plan space exudes contemporary elegance with its Italian handleless design.
The cabinetry, finished in Fenix Beige Arizona and Bianco Kos with a luxurious matt finish, contributes to a seamless and sophisticated look. The Italian handleless style not only adds a touch of minimalism but also enhances the clean lines and sleek aesthetic of the space.
The worktops, featuring 20mm Caesarstone Aterra Blanca Quartz, add a touch of refinement and durability to the kitchen. The light colour complements the cabinetry choices to create a cohesive design. The choice of Caesarstone ensures a sturdy and easy-to-maintain surface.
A spacious island takes centre stage in this open-plan layout, serving as a focal point for both cooking and dining activities. The integrated hob on the island enhances the functionality of the space, allowing for efficient meal preparation while maintaining a streamlined appearance.
This kitchen is not just practical and functional; it also provides an inviting area for dining and socialising with a great choice of colours, materials, and overall design.
Are you inspired by this kitchen? Visit our project pages for more.
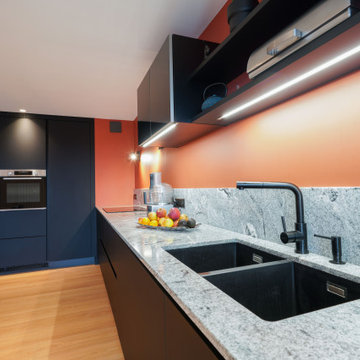
La cuisine de l'appartement a été complètement refaite. La décision a été de l'ouvrir complètement sur le séjour, pour la mettre en valeur. Sa couleur vivifie l'espace, avec un terracotta qui souligne des meubles en noir mat. Le tout est très dynamique, tout en restant chic.
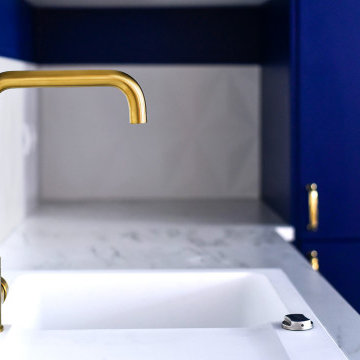
パリにあるお手頃価格の広いコンテンポラリースタイルのおしゃれなキッチン (シングルシンク、インセット扉のキャビネット、青いキャビネット、ラミネートカウンター、白いキッチンパネル、セラミックタイルのキッチンパネル、黒い調理設備、セラミックタイルの床、白い床、白いキッチンカウンター) の写真
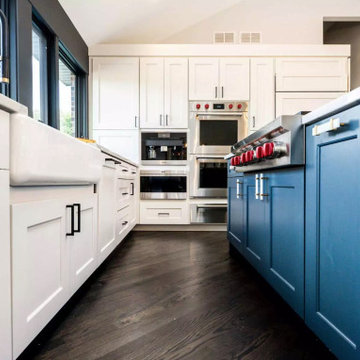
Bright white and brilliant blue two-toned contemporary kitchen.
Cabinetry by Woodland Cabinetry
Design by LivCo Inspired Design & Build
他の地域にある高級な広いコンテンポラリースタイルのおしゃれなキッチン (ドロップインシンク、インセット扉のキャビネット、白いキャビネット、大理石カウンター、黒いキッチンパネル、シルバーの調理設備、濃色無垢フローリング、茶色い床、白いキッチンカウンター) の写真
他の地域にある高級な広いコンテンポラリースタイルのおしゃれなキッチン (ドロップインシンク、インセット扉のキャビネット、白いキャビネット、大理石カウンター、黒いキッチンパネル、シルバーの調理設備、濃色無垢フローリング、茶色い床、白いキッチンカウンター) の写真
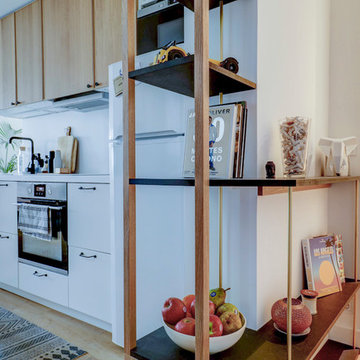
Montants en chêne massif verni et laiton brossé.
Étagères en Valchromat huilé.
Plan de travail en Corian.
Crédit - Arthur Enard.
パリにあるお手頃価格の中くらいなコンテンポラリースタイルのおしゃれなキッチン (アンダーカウンターシンク、インセット扉のキャビネット、淡色木目調キャビネット、人工大理石カウンター、白いキッチンパネル、淡色無垢フローリング、茶色い床、白いキッチンカウンター) の写真
パリにあるお手頃価格の中くらいなコンテンポラリースタイルのおしゃれなキッチン (アンダーカウンターシンク、インセット扉のキャビネット、淡色木目調キャビネット、人工大理石カウンター、白いキッチンパネル、淡色無垢フローリング、茶色い床、白いキッチンカウンター) の写真
青い、オレンジのコンテンポラリースタイルのキッチン (インセット扉のキャビネット、白いキッチンカウンター) の写真
1