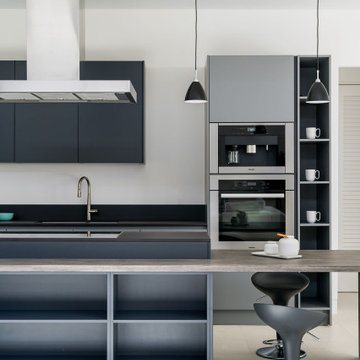広いコンテンポラリースタイルのダイニングキッチン (青いキャビネット) の写真
絞り込み:
資材コスト
並び替え:今日の人気順
写真 1〜20 枚目(全 1,365 枚)
1/5

パリにある高級な広いコンテンポラリースタイルのおしゃれなキッチン (フラットパネル扉のキャビネット、淡色無垢フローリング、アンダーカウンターシンク、青いキャビネット、珪岩カウンター、白いキッチンパネル、クオーツストーンのキッチンパネル、パネルと同色の調理設備、白いキッチンカウンター) の写真
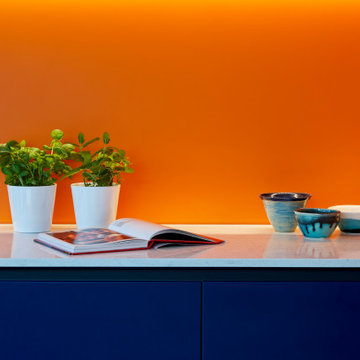
A bright and bold kitchen we designed and installed for a family in Blackheath at the end of last year. The colours look absolutely stunning and the orange back-painted glass splashback really stands out (particularly when the under cabinet lights are on). All of the materials are so tactile - from the cabinets finished in Fenix to the Azzurite quartzite worktop on the Island, and the stunning concrete floor. Motion sensor Philips Hue lighting, Siemens StudioLine appliances and a Franke Tap and Sink complete the kitchen.

We started the design process by selecting inspiration colors from Dunn Edwards paints. We chose Rainer White, Dark Lagoon and Mesa Tan colors inspired by a fabric swatch that the client wanted to use somewhere in their home. After the general design and space planning of the kitchen was complete, the clients were shown many colored, 3D renderings to show how it would look before settling on the Dark Lagoon upper cabinets, tall cabinets and pantry. For the island and base cabinets, we chose Alder wood with a stain color that complemented the inspiration color of Mesa Tan. Walls throughout the house were painted Rainer White.
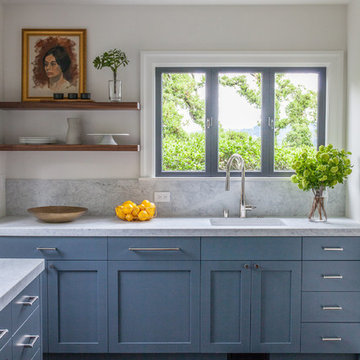
Photography by: Airyka Rockefeller
サンフランシスコにある高級な広いコンテンポラリースタイルのおしゃれなキッチン (アンダーカウンターシンク、落し込みパネル扉のキャビネット、青いキャビネット、木材カウンター、シルバーの調理設備、濃色無垢フローリング) の写真
サンフランシスコにある高級な広いコンテンポラリースタイルのおしゃれなキッチン (アンダーカウンターシンク、落し込みパネル扉のキャビネット、青いキャビネット、木材カウンター、シルバーの調理設備、濃色無垢フローリング) の写真
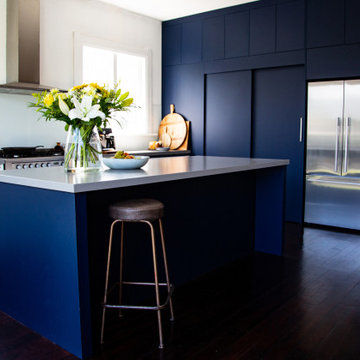
Located at the rear of a recently renovated 1930s family home, this brand new kitchen is imbued with a sense of calm and tranquillity. Bold contrasting colour is complemented by subtle details resulting in a highly functional, modern family kitchen for working and gathering within.
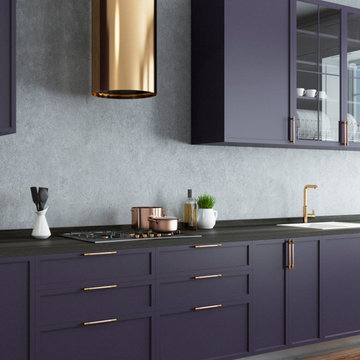
コロンバスにある高級な広いコンテンポラリースタイルのおしゃれなキッチン (ドロップインシンク、落し込みパネル扉のキャビネット、青いキャビネット、クオーツストーンカウンター、グレーのキッチンパネル、シルバーの調理設備、無垢フローリング、茶色い床、黒いキッチンカウンター) の写真
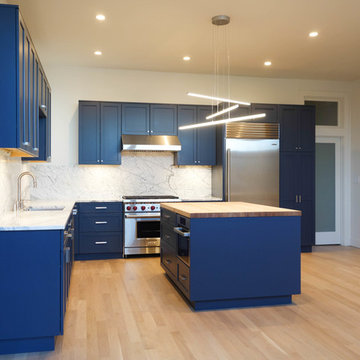
Cabinetry: Sollera Fine Cabinetry
Countertop: Marble & Installation by Tez Marble
This is a design-build project by Kitchen Inspriation.
サンフランシスコにある広いコンテンポラリースタイルのおしゃれなキッチン (アンダーカウンターシンク、シェーカースタイル扉のキャビネット、青いキャビネット、大理石カウンター、白いキッチンパネル、大理石のキッチンパネル、シルバーの調理設備、淡色無垢フローリング、ベージュの床、白いキッチンカウンター) の写真
サンフランシスコにある広いコンテンポラリースタイルのおしゃれなキッチン (アンダーカウンターシンク、シェーカースタイル扉のキャビネット、青いキャビネット、大理石カウンター、白いキッチンパネル、大理石のキッチンパネル、シルバーの調理設備、淡色無垢フローリング、ベージュの床、白いキッチンカウンター) の写真
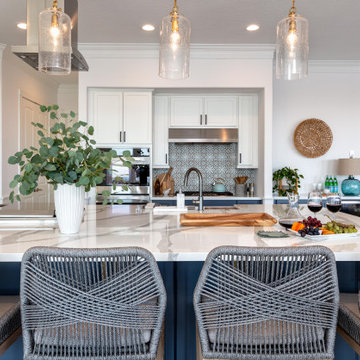
ヒューストンにある高級な広いコンテンポラリースタイルのおしゃれなキッチン (エプロンフロントシンク、シェーカースタイル扉のキャビネット、青いキャビネット、クオーツストーンカウンター、マルチカラーのキッチンパネル、石タイルのキッチンパネル、シルバーの調理設備、クッションフロア、茶色い床、白いキッチンカウンター) の写真

This project opened up the kitchen space and connection to the garden by adding a side return. This created a larger kitchen/dining room and incorporated a utility space and separate ground floor WC into the scheme.

メルボルンにある高級な広いコンテンポラリースタイルのおしゃれなキッチン (一体型シンク、落し込みパネル扉のキャビネット、青いキャビネット、珪岩カウンター、ベージュキッチンパネル、石スラブのキッチンパネル、黒い調理設備、淡色無垢フローリング、ベージュの床、ベージュのキッチンカウンター、表し梁) の写真
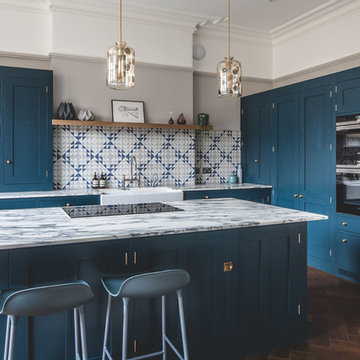
A Shaker kitchen cabinets painted in Farrow & Ball Hague blue with antique brass knobs, pulls and catches. The worktop is Arabescato Corcia Marble. A wall of tall cabinets feature a double larder, double integrated oven and integrated fridge/freezer. A shaker double ceramic sink with polished nickel mixer tap and a Quooker boiling water tap sit in the perimeter run of cabinets with a Bert & May Majadas tile splash back topped off with a floating oak shelf. An induction hob sits on the island with three hanging pendant lights. Two moulded dark blue bar stools provide seating at the overhang worktop breakfast bar. The flooring is dark oak parquet.
Photographer - Charlie O'Beirne
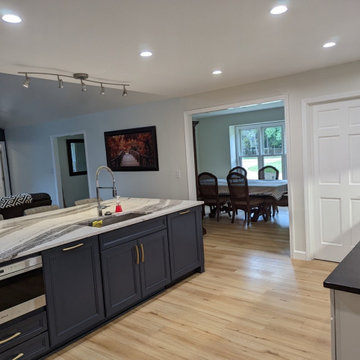
This charming family home in Belmont was in dire need of some tender loving care. The original builder-grade cabinetry and countertops were outdated and in need of an upgrade.
The kitchen was once isolated from the dining room and living room, making entertaining guests a real chore. Cooking in the kitchen meant being cut off from the rest of the household, leading to a disconnect during family time. So, we decided to make some sweeping changes.
The most transformative change was the removal of the load bearing wall separating the kitchen and living room. This created a spacious open-concept kitchen with a massive island, perfect for hosting and socializing. We upgraded the cabinets to reflect a contemporary aesthetic and added a stunning hood vent. The built-in hutch was replaced by a refrigerator and beverage center, providing ample storage space and more practical usage. The kitchen was also equipped with modern features such as roll-out trays, a trash can pull-out, spice racks, and utensil organizers. We replaced the older-style double door base cabinets with modern drawer bases for easy access, and increased the height of the cabinets from 30 inches to 36 inches, giving the kitchen a fresh, airy look and additional storage space.
The laundry room also received a makeover, with new cabinets above the washer and dryer and a tall linen/storage closet, making it more functional and storage-friendly. The small pantry closet was transformed into a sprawling 12 foot deep walk-in pantry with new shelves, cabinetry and lighting, providing ample space for all your pantry essentials. We also upgraded the flooring on the first floor with durable LVP flooring, elevating the overall aesthetic and feel of the home. All of these changes were completed in a mere 21 days, from start to finish.
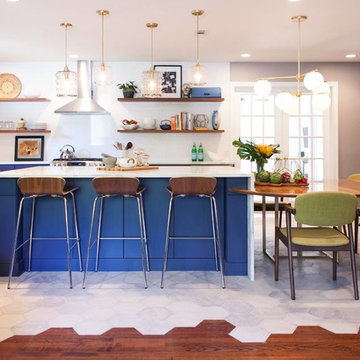
チャールストンにある広いコンテンポラリースタイルのおしゃれなキッチン (エプロンフロントシンク、フラットパネル扉のキャビネット、青いキャビネット、珪岩カウンター、白いキッチンパネル、シルバーの調理設備、大理石の床、白い床) の写真
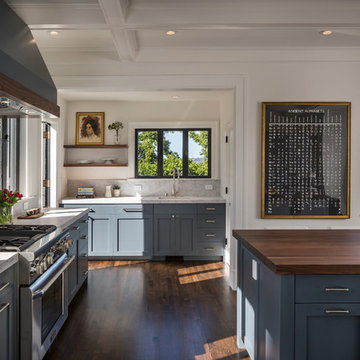
Photography by: Jacob Elliott
サンフランシスコにある高級な広いコンテンポラリースタイルのおしゃれなキッチン (アンダーカウンターシンク、落し込みパネル扉のキャビネット、木材カウンター、シルバーの調理設備、濃色無垢フローリング、青いキャビネット) の写真
サンフランシスコにある高級な広いコンテンポラリースタイルのおしゃれなキッチン (アンダーカウンターシンク、落し込みパネル扉のキャビネット、木材カウンター、シルバーの調理設備、濃色無垢フローリング、青いキャビネット) の写真
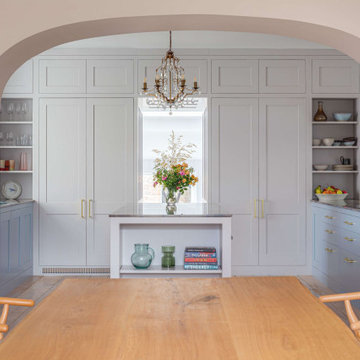
Full of elegance and charm, this Old Vicarage sits in rural Somerset. A complete renovation set around a picturesque parish church.
The handleless Shaker doors brings a modern aesthetic to the timeless Georgian property.
With a brief to create a functional and flowing space, keeping the perimeter cabinets low with a tall double larder and fridge freezer surrounding the door passage keeps the space open for busy family life.

A bright and bold kitchen we designed and installed for a family in Blackheath at the end of last year. The colours look absolutely stunning and the orange back-painted glass splashback really stands out (particularly when the under cabinet lights are on). All of the materials are so tactile - from the cabinets finished in Fenix to the Azzurite quartzite worktop on the Island, and the stunning concrete floor. Motion sensor Philips Hue lighting, Siemens StudioLine appliances and a Franke Tap and Sink complete the kitchen.

パリにある低価格の広いコンテンポラリースタイルのおしゃれなキッチン (シングルシンク、青いキャビネット、大理石カウンター、白いキッチンパネル、大理石のキッチンパネル、セメントタイルの床、グレーの床、白いキッチンカウンター、フラットパネル扉のキャビネット) の写真
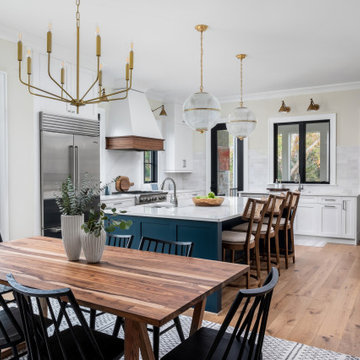
Our clients, a family of five, were moving cross-country to their new construction home and wanted to create their forever dream abode. A luxurious primary bedroom, a serene primary bath haven, a grand dining room, an impressive office retreat, and an open-concept kitchen that flows seamlessly into the main living spaces, perfect for after-work relaxation and family time, all the essentials for the ideal home for our clients! Wood tones and textured accents bring warmth and variety in addition to this neutral color palette, with touches of color throughout. Overall, our executed design accomplished our client's goal of having an open, airy layout for all their daily needs! And who doesn't love coming home to a brand-new house with all new furnishings?
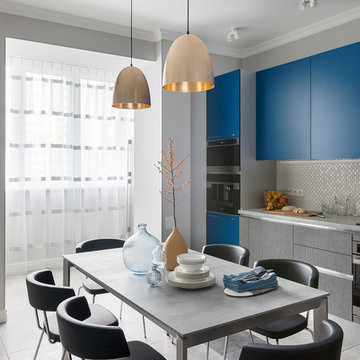
Юрий Гришко
他の地域にある広いコンテンポラリースタイルのおしゃれなダイニングキッチン (フラットパネル扉のキャビネット、青いキャビネット、メタリックのキッチンパネル、黒い調理設備、グレーの床、グレーのキッチンカウンター) の写真
他の地域にある広いコンテンポラリースタイルのおしゃれなダイニングキッチン (フラットパネル扉のキャビネット、青いキャビネット、メタリックのキッチンパネル、黒い調理設備、グレーの床、グレーのキッチンカウンター) の写真
広いコンテンポラリースタイルのダイニングキッチン (青いキャビネット) の写真
1
