小さなコンテンポラリースタイルのキッチン (青いキャビネット、中間色木目調キャビネット、ラミネートカウンター、茶色い床) の写真
絞り込み:
資材コスト
並び替え:今日の人気順
写真 1〜16 枚目(全 16 枚)
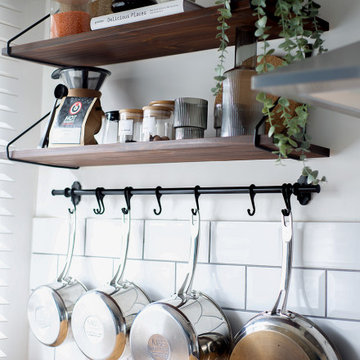
ケンブリッジシャーにある低価格の小さなコンテンポラリースタイルのおしゃれなキッチン (シングルシンク、フラットパネル扉のキャビネット、青いキャビネット、ラミネートカウンター、白いキッチンパネル、シルバーの調理設備、ラミネートの床、アイランドなし、茶色い床、茶色いキッチンカウンター) の写真
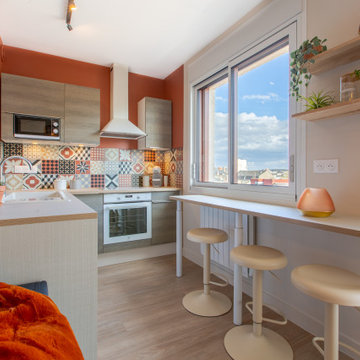
他の地域にあるお手頃価格の小さなコンテンポラリースタイルのおしゃれなキッチン (アンダーカウンターシンク、インセット扉のキャビネット、中間色木目調キャビネット、ラミネートカウンター、マルチカラーのキッチンパネル、セメントタイルのキッチンパネル、白い調理設備、無垢フローリング、アイランドなし、茶色い床、ベージュのキッチンカウンター) の写真
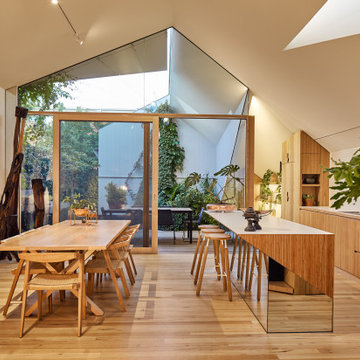
The house supports the clients’ new, shared life with a contemporary design tailored for accessibility & multigenerational living to futureproof the house. Living zones are connected via ramps internally and externally for universal access, to see the couple into their senior years. The transitional space between living and sleeping is optimized for storage and display. Joinery lines the length of the wall, with a refined palette of timber and tiles, providing a layered backdrop for the couples’ combined landscape of artwork, furniture, plants and books.
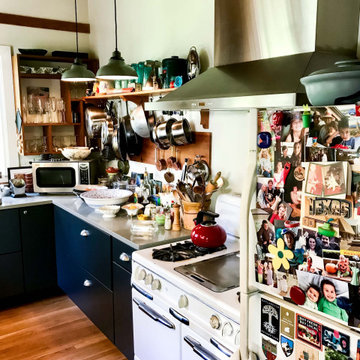
The PLFI 520 is a sleek island hood that looks great in any kitchen. This island range hood features a 600 CFM blower which will clean your kitchen air with ease. The power is adjustable too; in fact, you can turn the hood down to an ultra-quiet 100 CFM! The lower settings are great if you have guests over; all you need to do is push the button on the stainless steel control panel and that's it!
This island vent hood is manufactured in durable 430 stainless steel; it will last you several years! Speaking of lasting several years, the two LED lights are incredibly long-lasting – and they provide complete coverage of your cooktop!
As an added bonus, the baffle filters are dishwasher-safe, saving you time cleaning in your kitchen. Let your dishwasher do the work for you.
Check out some of the specs of our PLJI 520 below.
Hood Depth: 23.6"
Hood Height: 9.5"
Lights Type: 1.5w LED
Power: 110v / 60 Hz
Duct Size: 6
Sone: 5.3
Number of Lights: 4
To browse our PLFI 520 range hoods, click on the link below.
https://www.prolinerangehoods.com/catalogsearch/result/?q=PLJI%20520
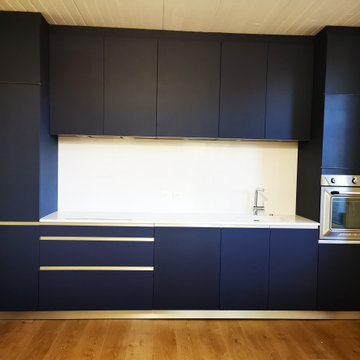
La cuisine rénovée d'une maison au cœur de Saint-Emilion, destinée à de la location touristique. Bleu nuit avec une crédence blanche, cette cuisine est à la fois élégante et pratique à utiliser!
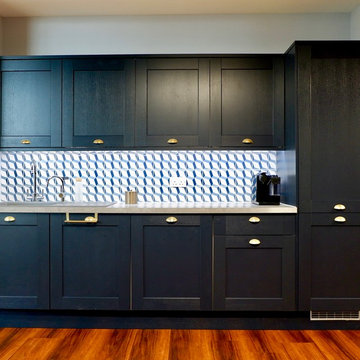
This client had a compact area in which to incorporate a complete kitchen space. It needed to feel contemporary, stylish and a part of greater picture of the open plan area. In essence, here we needed to create a kitchen that didn't much feel like a kitchen! All appliances are integrated with the exception of the coffee machine at the clients request. To the left you can see we have installed both a mixer tap, and an automatic boiling and filtered water tap also.
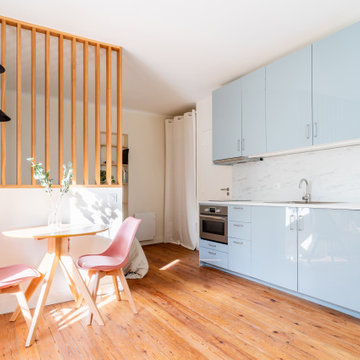
Rénovation complète et isolation pour ce studio dans le quartier Zola à Nantes. Repenser et réchauffer les espaces grâce au bois massif.
Pour ce projet, il a fallu faire table rase de l’existant pour tout reconstruire. L’appartement n’avait pas été habité depuis 3 ans, ne possédait pas de salle de bain et avait pour seuls atouts, sa belle luminosité et son emplacement géographique.
L’étape numéro une fût d’isoler thermiquement le logement puis, de re cloisoner dans l’idée d’avoir un espace de vie (salon, cuisine, espace repas), un espace nuit avec un lit double, un dressing, un wc indépendant ainsi qu’une salle d’eau (située dans l’ancienne cuisine pour bénéficier de la fenêtre donnant sur le jardin).
Un challenge relevé en quatres mois de travaux !
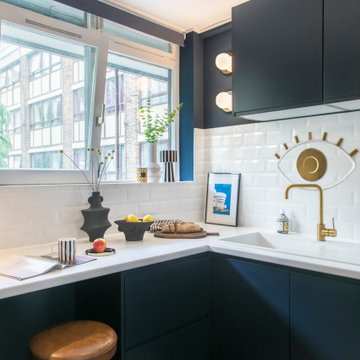
We worked on a small kitchen renovation in a flat between Shoreditch and Dalston.
The brief from the owner - a professional single woman - was to create a functional, clean and simple new kitchen maximising the space. Despite the size of the kitchen, we managed to create a seating area for our client to enjoy the natural light coming in from the window. We opted for a crisp white and blue palette, with accents of gold to add more warmth and elevate the space.
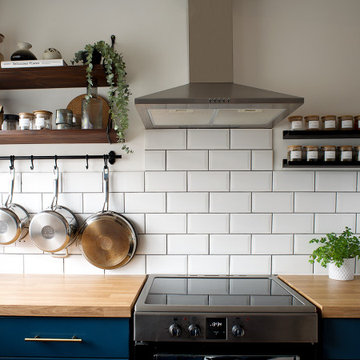
This kitchen was renovated by painting the original cabinetry in a modern deep blue and changing to brass handles.
Open shelving was added to open up the small kitchen.
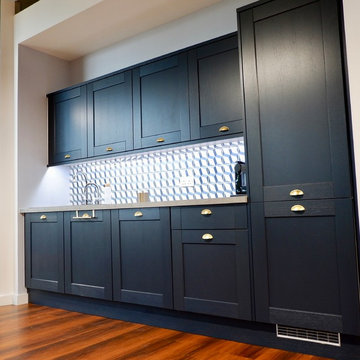
This client had a compact area in which to incorporate a complete kitchen space. It needed to feel contemporary, stylish and a part of greater picture of the open plan area. In essence, here we needed to create a kitchen that didn't much feel like a kitchen! All appliances are integrated with the exception of the coffee machine at the clients request. To the left you can see we have installed both a mixer tap, and an automatic boiling and filtered water tap also.
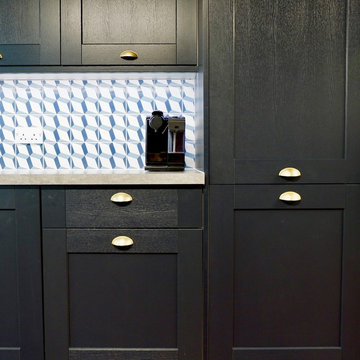
This client had a compact area in which to incorporate a complete kitchen space. It needed to feel contemporary, stylish and a part of greater picture of the open plan area. In essence, here we needed to create a kitchen that didn't much feel like a kitchen! All appliances are integrated with the exception of the coffee machine at the clients request. To the left you can see we have installed both a mixer tap, and an automatic boiling and filtered water tap also.
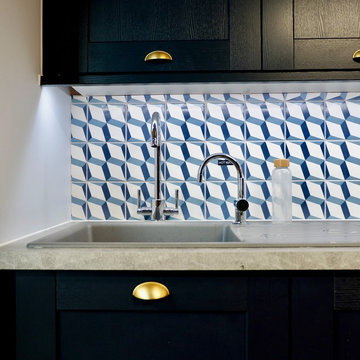
This client had a compact area in which to incorporate a complete kitchen space. It needed to feel contemporary, stylish and a part of greater picture of the open plan area. In essence, here we needed to create a kitchen that didn't much feel like a kitchen! All appliances are integrated with the exception of the coffee machine at the clients request. To the left you can see we have installed both a mixer tap, and an automatic boiling and filtered water tap also.
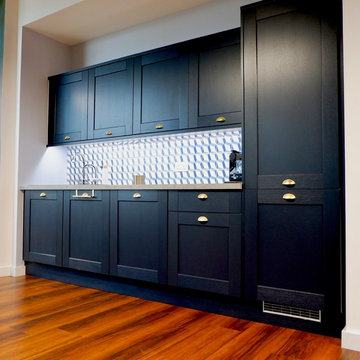
This client had a compact area in which to incorporate a complete kitchen space. It needed to feel contemporary, stylish and a part of greater picture of the open plan area. In essence, here we needed to create a kitchen that didn't much feel like a kitchen! All appliances are integrated with the exception of the coffee machine at the clients request. To the left you can see we have installed both a mixer tap, and an automatic boiling and filtered water tap also.
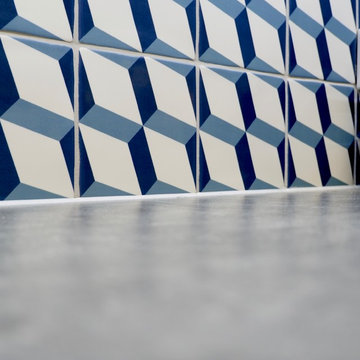
This client had a compact area in which to incorporate a complete kitchen space. It needed to feel contemporary, stylish and a part of greater picture of the open plan area. In essence, here we needed to create a kitchen that didn't much feel like a kitchen! All appliances are integrated with the exception of the coffee machine at the clients request. To the left you can see we have installed both a mixer tap, and an automatic boiling and filtered water tap also.
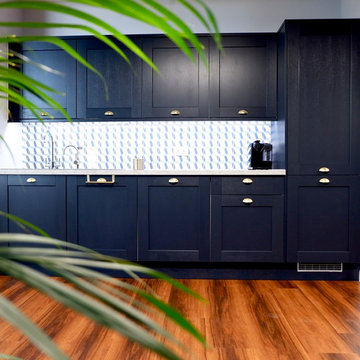
This client had a compact area in which to incorporate a complete kitchen space. It needed to feel contemporary, stylish and a part of greater picture of the open plan area. In essence, here we needed to create a kitchen that didn't much feel like a kitchen! All appliances are integrated with the exception of the coffee machine at the clients request. To the left you can see we have installed both a mixer tap, and an automatic boiling and filtered water tap also.
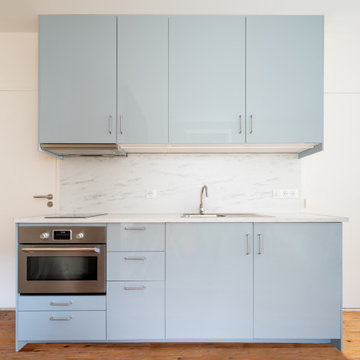
Rénovation complète et isolation pour ce studio dans le quartier Zola à Nantes. Repenser et réchauffer les espaces grâce au bois massif.
Pour ce projet, il a fallu faire table rase de l’existant pour tout reconstruire. L’appartement n’avait pas été habité depuis 3 ans, ne possédait pas de salle de bain et avait pour seuls atouts, sa belle luminosité et son emplacement géographique.
L’étape numéro une fût d’isoler thermiquement le logement puis, de re cloisoner dans l’idée d’avoir un espace de vie (salon, cuisine, espace repas), un espace nuit avec un lit double, un dressing, un wc indépendant ainsi qu’une salle d’eau (située dans l’ancienne cuisine pour bénéficier de la fenêtre donnant sur le jardin).
Un challenge relevé en quatres mois de travaux !
小さなコンテンポラリースタイルのキッチン (青いキャビネット、中間色木目調キャビネット、ラミネートカウンター、茶色い床) の写真
1