ベージュのコンテンポラリースタイルのキッチン (黒いキャビネット、磁器タイルの床) の写真
絞り込み:
資材コスト
並び替え:今日の人気順
写真 1〜20 枚目(全 56 枚)
1/5

This home was designed by Contour Interior Design, LLC-Nina Magon and Built by Capital Builders. This picture is the property of Contour Interior Design-Nina Magon.
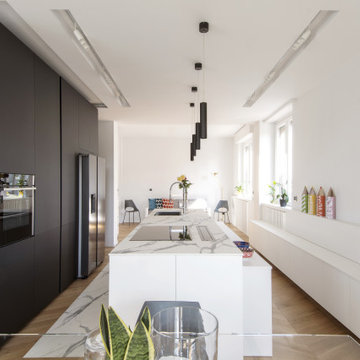
トゥーリンにある中くらいなコンテンポラリースタイルのおしゃれなキッチン (アンダーカウンターシンク、フラットパネル扉のキャビネット、黒いキャビネット、タイルカウンター、シルバーの調理設備、磁器タイルの床、白い床、白いキッチンカウンター、折り上げ天井) の写真

ロサンゼルスにある高級な中くらいなコンテンポラリースタイルのおしゃれなキッチン (アンダーカウンターシンク、フラットパネル扉のキャビネット、クオーツストーンカウンター、ベージュキッチンパネル、磁器タイルのキッチンパネル、パネルと同色の調理設備、磁器タイルの床、茶色い床、白いキッチンカウンター、黒いキャビネット) の写真
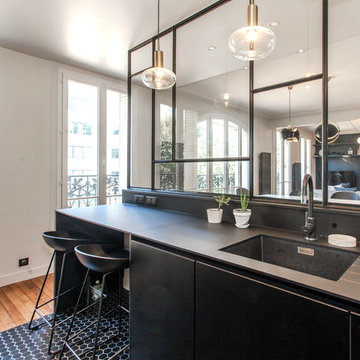
パリにある中くらいなコンテンポラリースタイルのおしゃれなキッチン (アンダーカウンターシンク、黒いキャビネット、磁器タイルの床、黒い床、黒いキッチンカウンター) の写真
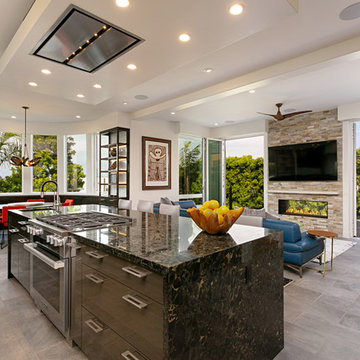
サンディエゴにある広いコンテンポラリースタイルのおしゃれなキッチン (アンダーカウンターシンク、フラットパネル扉のキャビネット、黒いキャビネット、御影石カウンター、白いキッチンパネル、ガラス板のキッチンパネル、パネルと同色の調理設備、磁器タイルの床、ベージュの床、黒いキッチンカウンター) の写真
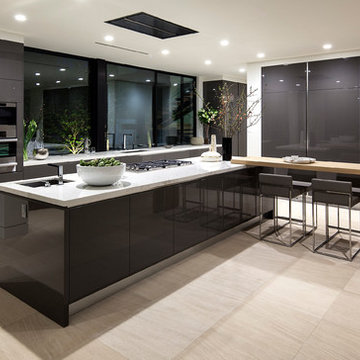
ロサンゼルスにある広いコンテンポラリースタイルのおしゃれなキッチン (アンダーカウンターシンク、ガラス扉のキャビネット、黒いキャビネット、シルバーの調理設備、磁器タイルの床、ベージュの床、白いキッチンカウンター) の写真

ロンドンにある高級な広いコンテンポラリースタイルのおしゃれなキッチン (ピンクのキッチンパネル、ガラス板のキッチンパネル、フラットパネル扉のキャビネット、黒いキャビネット、人工大理石カウンター、磁器タイルの床、グレーの床) の写真

A unique blend of visual, textural and practical design has come together to create this bright and enjoyable Clonfarf kitchen.
Working with the owners interior designer, Anita Mitchell, we decided to take inspiration from the spectacular view and make it a key feature of the design using a variety of finishes and textures to add visual interest to the space and work with the natural light. Photos by Eliot Cohen

This client came to us with a very clear vision of what she wanted, but she needed help to refine and execute the design. At our first meeting she described her style as somewhere between modern rustic and ‘granny chic’ – she likes cozy spaces with nods to the past, but also wanted to blend that with the more contemporary tastes of her husband and children. Functionally, the old layout was less than ideal with an oddly placed 3-sided fireplace and angled island creating traffic jams in and around the kitchen. By creating a U-shaped layout, we clearly defined the chef’s domain and created a circulation path that limits disruptions in the heart of the kitchen. While still an open concept, the black cabinets, bar height counter and change in flooring all add definition to the space. The vintage inspired black and white tile is a nod to the past while the black stainless range and matte black faucet are unmistakably modern.
High on our client’s wish list was eliminating upper cabinets and keeping the countertops clear. In order to achieve this, we needed to ensure there was ample room in the base cabinets and reconfigured pantry for items typically stored above. The full height tile backsplash evokes exposed brick and serves as the backdrop for the custom wood-clad hood and decorative brass sconces – a perfect blend of rustic, modern and chic. Black and brass elements are repeated throughout the main floor in new hardware, lighting, and open shelves as well as the owners’ curated collection of family heirlooms and furnishings. In addition to renovating the kitchen, we updated the entire first floor with refinished hardwoods, new paint, wainscoting, wallcovering and beautiful new stained wood doors. Our client had been dreaming and planning this kitchen for 17 years and we’re thrilled we were able to bring it to life.
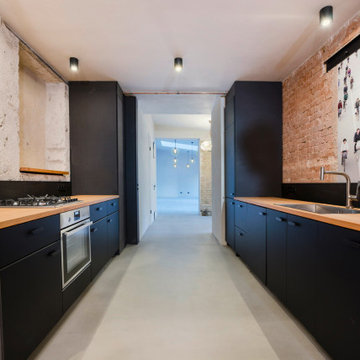
Der Grundriss des Hinterhauses konnte aus statischen Gründen nicht adaptiert werden. Hier wurden alle Wände vom Putz befreit und die original Backsteinwände sichtbar, deren Imperfektion wurde ohne Schönheitskorrekturen belassen. Den historischen Raumstrukturen wurde dadurch eine identitätsstiftende Verwandlung zuteil.
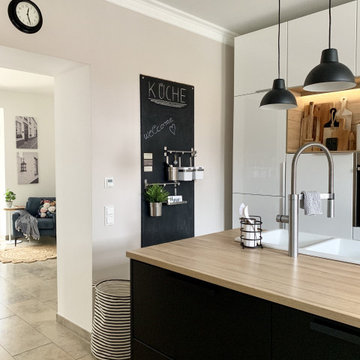
Ein helles, leicht rot-bräunliches Grau, das eine sehr schicke Wandfarbe ist und nach der berühmten, englischen Serie 'Downton Abbey' benannt ist. Der Farbton wirkt aber nicht nur in Schlosskorridoren mit Sandsteinplatten ideal, sondern wird auch in modernen Stadtwohnungen und Landhäusern oft verwendet.
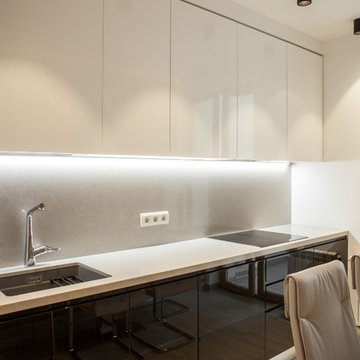
モスクワにあるお手頃価格の小さなコンテンポラリースタイルのおしゃれなキッチン (アンダーカウンターシンク、フラットパネル扉のキャビネット、黒いキャビネット、クオーツストーンカウンター、グレーのキッチンパネル、シルバーの調理設備、磁器タイルの床、アイランドなし、ベージュの床、グレーのキッチンカウンター) の写真
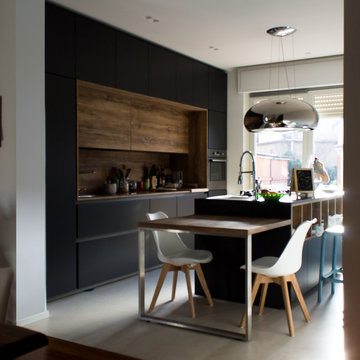
ナポリにある小さなコンテンポラリースタイルのおしゃれなキッチン (ドロップインシンク、インセット扉のキャビネット、黒いキャビネット、茶色いキッチンパネル、木材のキッチンパネル、シルバーの調理設備、磁器タイルの床、グレーの床、茶色いキッチンカウンター) の写真
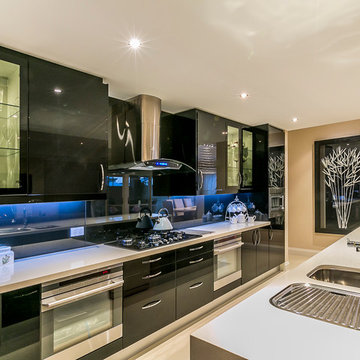
All Rights Reserved © Mondo Exclusive Homes (mondoexclusive.com)
パースにある高級な広いコンテンポラリースタイルのおしゃれなキッチン (アンダーカウンターシンク、黒いキャビネット、クオーツストーンカウンター、黒いキッチンパネル、ガラス板のキッチンパネル、シルバーの調理設備、磁器タイルの床) の写真
パースにある高級な広いコンテンポラリースタイルのおしゃれなキッチン (アンダーカウンターシンク、黒いキャビネット、クオーツストーンカウンター、黒いキッチンパネル、ガラス板のキッチンパネル、シルバーの調理設備、磁器タイルの床) の写真
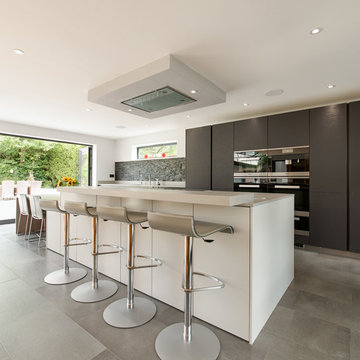
バッキンガムシャーにある巨大なコンテンポラリースタイルのおしゃれなキッチン (アンダーカウンターシンク、フラットパネル扉のキャビネット、黒いキャビネット、珪岩カウンター、黒いキッチンパネル、モザイクタイルのキッチンパネル、パネルと同色の調理設備、磁器タイルの床、グレーの床) の写真
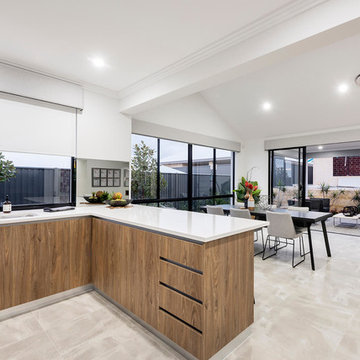
D-Max
パースにある広いコンテンポラリースタイルのおしゃれなキッチン (アンダーカウンターシンク、フラットパネル扉のキャビネット、黒いキャビネット、クオーツストーンカウンター、ガラス板のキッチンパネル、シルバーの調理設備、磁器タイルの床、ベージュの床) の写真
パースにある広いコンテンポラリースタイルのおしゃれなキッチン (アンダーカウンターシンク、フラットパネル扉のキャビネット、黒いキャビネット、クオーツストーンカウンター、ガラス板のキッチンパネル、シルバーの調理設備、磁器タイルの床、ベージュの床) の写真
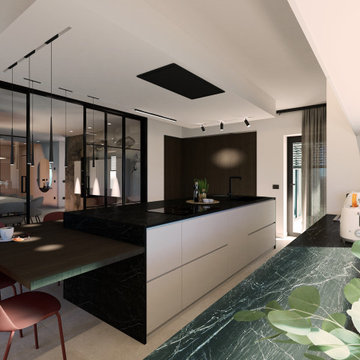
É proprio la cucina,il cuore della vita familiare.
Arredando la cucina dobbiamo prendere in considerazione i bisogni di tutti gli abitanti della casa. Per questa ragione è una delle più importanti decisioni da prendere durante la progettazione dello spazio abitativo.
Il grande vantaggio della cucina con isola è sicuramente la presenza di un buon piano, sfruttabile sia per cucinare che per svolgere tutte le attività quotidiane. Un secondo grande vantaggio rappresentato proprio dall’elemento isola, è che permette di liberare tanto spazio a parete e creare ulteriore contenimento.
L’abbinamento legno ed effetto marmo nero creano un ambiente molto elegante, caratterizzato da linee pulite e dettagli importanti come le colonne ad ante rientrante e la cantinetta vini.
Una caratteristica principale di questo ambiente è sicuramente la linearità, la quale è stata ,mantenuta anche nella zona colonne con la creazione della dispensa utilizzando le stesse ante delle colonne.
L’illuminazione a binario con pendenti,faretti e led danno un tocco di modernità ma allo stesso tempo essendo un illuminazione tecnica, è estramamente funzionale.
Le pareti in vetro che dividono il soggiorno dalla cucina permettono di creare un ambiente open-space, ma allo stesso tempo di poterli isolare in caso di necessità.
Ogni elemento ed abbinamento è stato attentamente studiato, per creare una cucina accogliente e funzionale.
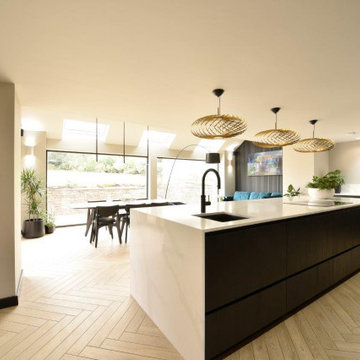
This amazing Eggersmann kitchen works so well as a Crittall door takes you through to the boot room and Wet room then another Crittall door to the pantry/ laundry. The kitchen has a wow island that has feature shaped mitred Quartz and a lovely relaxation area too. The herringbone floor pulls the space together adding a welcoming warmth to this home.
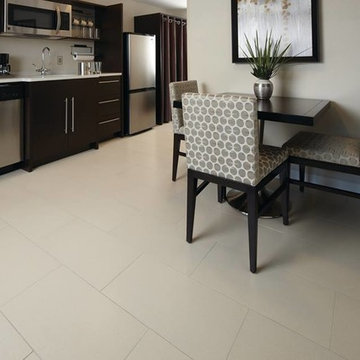
フェニックスにある小さなコンテンポラリースタイルのおしゃれなキッチン (アンダーカウンターシンク、フラットパネル扉のキャビネット、黒いキャビネット、人工大理石カウンター、シルバーの調理設備、磁器タイルの床、アイランドなし、ベージュの床、白いキッチンカウンター) の写真
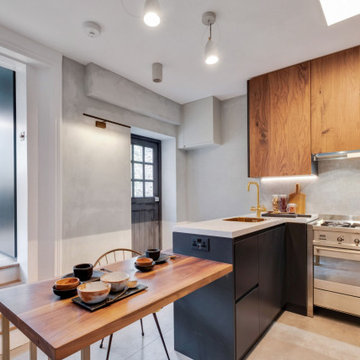
Specially engineered walnut timber doors were used to add warmth and character to this sleek slate handle-less kitchen design. The perfect balance of simplicity and luxury was achieved by using neutral but tactile finishes such as concrete effect, large format porcelain tiles for the floor and splashback, onyx tile worktop and minimally designed frameless cupboards, with accents of brass and solid walnut breakfast bar/dining table with a live edge.
ベージュのコンテンポラリースタイルのキッチン (黒いキャビネット、磁器タイルの床) の写真
1