高級なコンテンポラリースタイルのキッチン (濃色木目調キャビネット、落し込みパネル扉のキャビネット、シェーカースタイル扉のキャビネット、シングルシンク) の写真
絞り込み:
資材コスト
並び替え:今日の人気順
写真 1〜20 枚目(全 89 枚)
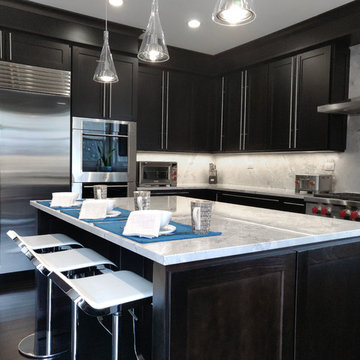
シカゴにある高級な広いコンテンポラリースタイルのおしゃれなキッチン (シングルシンク、シェーカースタイル扉のキャビネット、濃色木目調キャビネット、大理石カウンター、グレーのキッチンパネル、大理石のキッチンパネル、シルバーの調理設備、濃色無垢フローリング、黒い床、グレーのキッチンカウンター) の写真
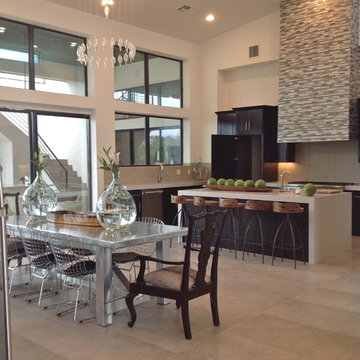
Modern kitchen open to dining and living room area with a mix of industrial and glamorous metal decor elements. Pairing a metal dining table with Bertoia inspired dining chairs, hide head chairs and an elegant light glass chandelier with industrially inspired counter height stools for the island.
Interior Design and Photography by D'Ette Cole for red
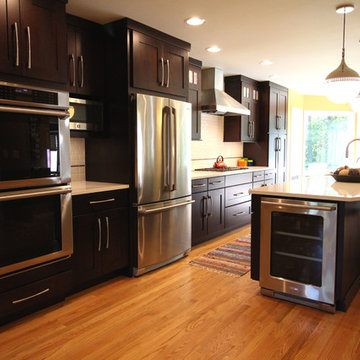
This contemporary kitchen design created a bright, open space by removing walls to the hallway and living room. A stainless steel handrail was installed in a stairwell next to the kitchen, along with a glass stairwell wall. A built in desk provides the ideal place to keep the household organized. The result is an inviting kitchen designed for day-to-day living as well as entertaining, with an expansive, unique island that includes seating, storage, and an undercounter wine refrigerator. The dark wood cabinetry contrasts beautifully with the white backsplash and stainless steel appliances.
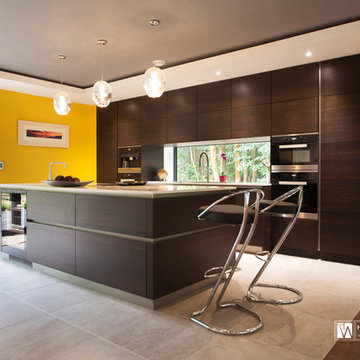
Luxury Intuo kitchen design by Herbert William for an exclusive home in Hampshire. This project had an affluent budget allowing for top range products in the design. The premium Intuo brand has a global appeal and specialises in ultra-contemporary kitchens that combine the very best sustainable natural materials from Book-matched wood veneers to glass or lacquered fronts in gloss or matte finishes.
This high end kitchen design by Herbert William uses Dark Oak Continous grain Intuo kitchen units, the grain continues across a 4m span. All the kitchen appliances installed were top of the range Miele appliances including an under the counter Liebherr soft close wine storage and a plumbed in CV A6505 coffee machine. This built-in coffee machine has a bean-to-cup system and OneTouch for Two prep. for perfect coffee enjoyment!
The worktops are Blanco stardust from Landford stone carefully chose for the thin quartz surface featuring a 1810 sink. The whole design was planned around the window that overlooks the vast expanse of beautiful Nomanansland countryside to allow for watching deer whilst washing up!
Lia Vitonne
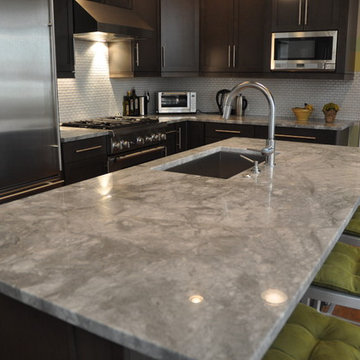
This Wake Forest home made the transition from dated traditional to an easy contemporary, featuring gorgeous Super White marble (formerly known as a quartzite) countertops.
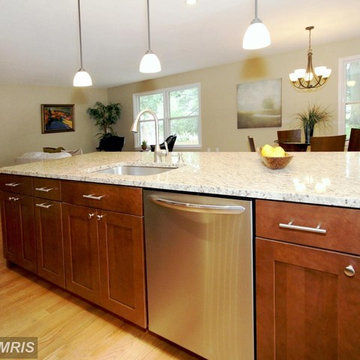
Opened up the kitchen area by removing the wall., adding a large island breakfast bar, stainless steel appliances, glass tile mosaic backsplash, 1 in x 1 in glass tile, white granite countertops, brushed nickel mini-pendant lights, wall paint is "rich cream" by Benjamin Moore. new natural oak hardwood floors,
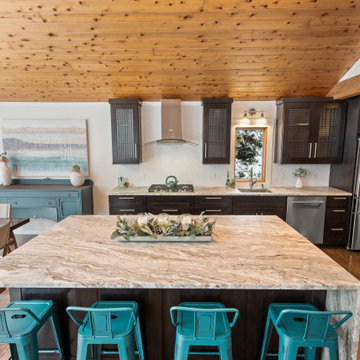
As a busy family of four with two boys and three cats, this client was ready for a kitchen remodel that made family life easier. With dated finishes, appliances, cabinetry, counters, and an oversized laundry room that could be better used as kitchen space, there were many aspects they wanted to change.
They had five different flooring surfaces within the line of sight, kept bumping into each other in the congested hallway, wanted to move their cooktop to the perimeter of their island rather than in the middle, hated their refrigerator location, and didn’t like having an island with two heights. Good thing they came to Horizon Interior Design, where we developed solutions for every problem!
We ran hardwood flooring throughout the main level to make it feel uniform and cohesive, opened up the hallway, and decreased the size of the laundry room to significantly extend their kitchen space and remove congestion in their hallway. We added more functional pull-out shelves to their pantry to replace the original rickety, narrow shelving and placed their refrigerator and cooktop on the perimeter wall, allowing for a large island with a solid surface and a decorative range hood.
We reduced the size of their kitchen windows to allow for more upper cabinetry space and added a granite waterfall feature on the island for a wow factor while placing the counter stools in such a way that they didn't block up main walkways. Dark cabinetry tied in nicely with the knots in the pine ceiling, and white tile backsplash brightened up the space beautifully. Our new kitchen layout meant the family had a nicer view while walking down the stairs, rather than staring at the top of kitchen cabinets.
Gugel Photography
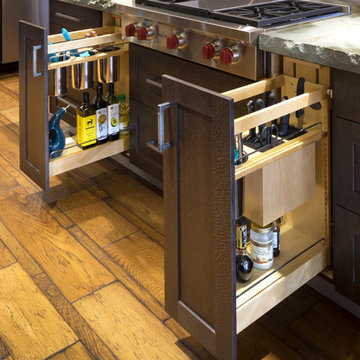
Opening the wall to this kitchen allowed for the creation of t a completely new floor plan built for cooking and entertaining. Leaving the steel I-beam exposed ads just the right touch of industrial to this modern styled kitchen. Warm cabinetry frames the turtle green quartzite island and the glass shelf wall. Our homeowners were terrific to work with while we transformed the space for them. Photos by David Cobb Photography.
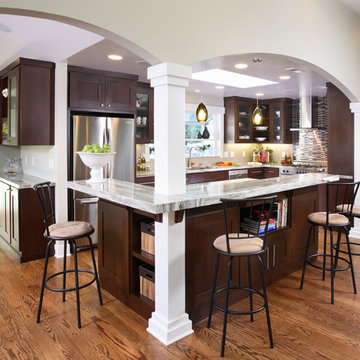
creative way to work structural post into the design
サンフランシスコにある高級な中くらいなコンテンポラリースタイルのおしゃれなキッチン (シングルシンク、シェーカースタイル扉のキャビネット、濃色木目調キャビネット、御影石カウンター、マルチカラーのキッチンパネル、メタルタイルのキッチンパネル、シルバーの調理設備、無垢フローリング、茶色い床) の写真
サンフランシスコにある高級な中くらいなコンテンポラリースタイルのおしゃれなキッチン (シングルシンク、シェーカースタイル扉のキャビネット、濃色木目調キャビネット、御影石カウンター、マルチカラーのキッチンパネル、メタルタイルのキッチンパネル、シルバーの調理設備、無垢フローリング、茶色い床) の写真
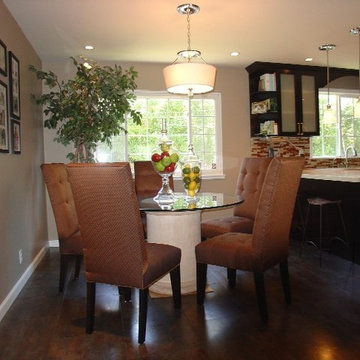
サンフランシスコにある高級なコンテンポラリースタイルのおしゃれなキッチン (シングルシンク、シェーカースタイル扉のキャビネット、濃色木目調キャビネット、クオーツストーンカウンター、マルチカラーのキッチンパネル、シルバーの調理設備) の写真
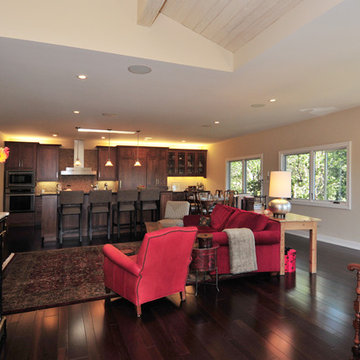
If you looked the other way from this view, you would see the iconic view from the Lodge at Pebble Beach. This was the most amazing view I've ever worked with--and we made sure the kitchen enjoyed the view too.
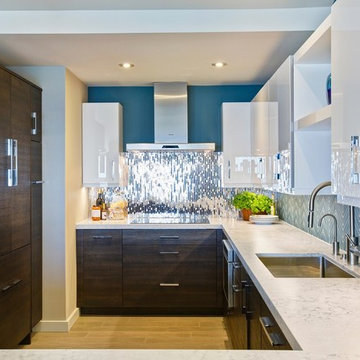
Bonnie Bagley Catlin, Allied ASID
Signature Designs Kitchen Bath
サンディエゴにある高級な中くらいなコンテンポラリースタイルのおしゃれなキッチン (シングルシンク、落し込みパネル扉のキャビネット、濃色木目調キャビネット、クオーツストーンカウンター、青いキッチンパネル、モザイクタイルのキッチンパネル、シルバーの調理設備、磁器タイルの床、アイランドなし) の写真
サンディエゴにある高級な中くらいなコンテンポラリースタイルのおしゃれなキッチン (シングルシンク、落し込みパネル扉のキャビネット、濃色木目調キャビネット、クオーツストーンカウンター、青いキッチンパネル、モザイクタイルのキッチンパネル、シルバーの調理設備、磁器タイルの床、アイランドなし) の写真
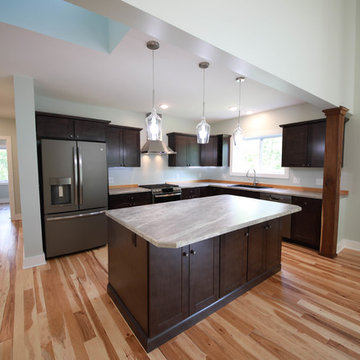
Beautiful locally-sourced hardwood flooring provided by Mountain Craft Wide Plank (Matt Thorne). The flooring is blended hickory in 3", 4" and 5", and cut, dried, milled, and used in West Virginia. Photo Credit: https://www.wildsky-creative.com/
3D Virtual Tour is available here: https://bit.ly/2OhDxwD
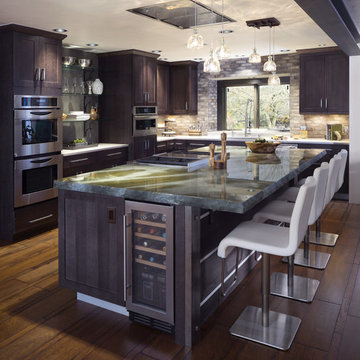
Opening the wall to this kitchen allowed for the creation of t a completely new floor plan built for cooking and entertaining. Leaving the steel I-beam exposed ads just the right touch of industrial to this modern styled kitchen. Warm cabinetry frames the turtle green quartzite island and the glass shelf wall. Our homeowners were terrific to work with while we transformed the space for them. Photos by David Cobb Photography.
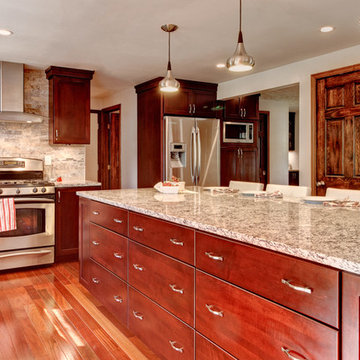
コロンバスにある高級な広いコンテンポラリースタイルのおしゃれなキッチン (シングルシンク、シェーカースタイル扉のキャビネット、濃色木目調キャビネット、御影石カウンター、グレーのキッチンパネル、石タイルのキッチンパネル、シルバーの調理設備、無垢フローリング) の写真
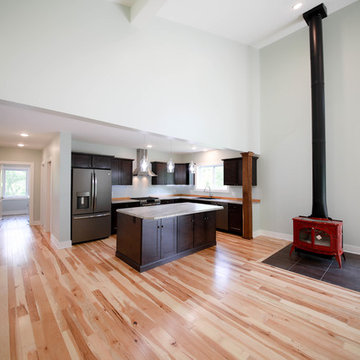
Beautiful locally-sourced hardwood flooring provided by Mountain Craft Wide Plank (Matt Thorne). The flooring is blended hickory in 3", 4" and 5", and cut, dried, milled, and used in West Virginia. Cabinet color: Dartmouth Dark Sable.
Photo Credit: https://www.wildsky-creative.com/
3D Virtual Tour is available here: https://bit.ly/2OhDxwD
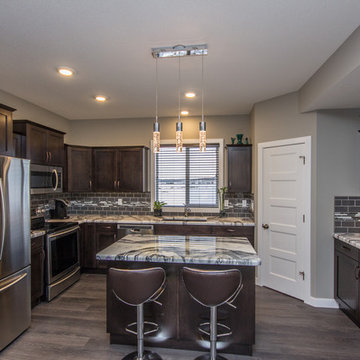
カルガリーにある高級な中くらいなコンテンポラリースタイルのおしゃれなキッチン (シングルシンク、シェーカースタイル扉のキャビネット、濃色木目調キャビネット、大理石カウンター、グレーのキッチンパネル、サブウェイタイルのキッチンパネル、シルバーの調理設備、磁器タイルの床) の写真
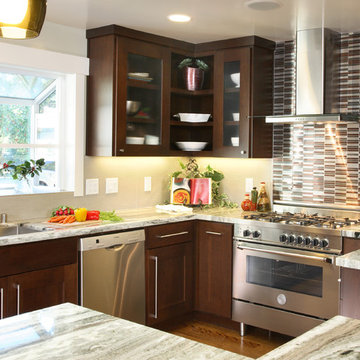
creative way to work structural post into the design
サンフランシスコにある高級な中くらいなコンテンポラリースタイルのおしゃれなキッチン (濃色木目調キャビネット、シングルシンク、シェーカースタイル扉のキャビネット、御影石カウンター、マルチカラーのキッチンパネル、メタルタイルのキッチンパネル、シルバーの調理設備、無垢フローリング) の写真
サンフランシスコにある高級な中くらいなコンテンポラリースタイルのおしゃれなキッチン (濃色木目調キャビネット、シングルシンク、シェーカースタイル扉のキャビネット、御影石カウンター、マルチカラーのキッチンパネル、メタルタイルのキッチンパネル、シルバーの調理設備、無垢フローリング) の写真
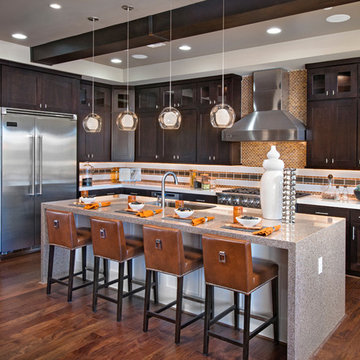
Toll Brothers
フェニックスにある高級な広いコンテンポラリースタイルのおしゃれなキッチン (シングルシンク、シェーカースタイル扉のキャビネット、濃色木目調キャビネット、クオーツストーンカウンター、白いキッチンパネル、シルバーの調理設備、濃色無垢フローリング) の写真
フェニックスにある高級な広いコンテンポラリースタイルのおしゃれなキッチン (シングルシンク、シェーカースタイル扉のキャビネット、濃色木目調キャビネット、クオーツストーンカウンター、白いキッチンパネル、シルバーの調理設備、濃色無垢フローリング) の写真
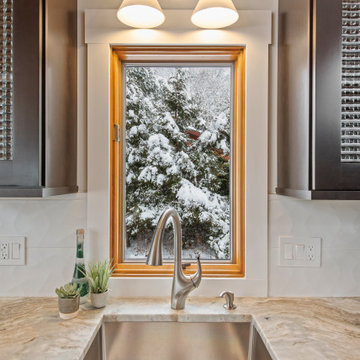
As a busy family of four with two boys and three cats, this client was ready for a kitchen remodel that made family life easier. With dated finishes, appliances, cabinetry, counters, and an oversized laundry room that could be better used as kitchen space, there were many aspects they wanted to change.
They had five different flooring surfaces within the line of sight, kept bumping into each other in the congested hallway, wanted to move their cooktop to the perimeter of their island rather than in the middle, hated their refrigerator location, and didn’t like having an island with two heights. Good thing they came to Horizon Interior Design, where we developed solutions for every problem!
We ran hardwood flooring throughout the main level to make it feel uniform and cohesive, opened up the hallway, and decreased the size of the laundry room to significantly extend their kitchen space and remove congestion in their hallway. We added more functional pull-out shelves to their pantry to replace the original rickety, narrow shelving and placed their refrigerator and cooktop on the perimeter wall, allowing for a large island with a solid surface and a decorative range hood.
We reduced the size of their kitchen windows to allow for more upper cabinetry space and added a granite waterfall feature on the island for a wow factor while placing the counter stools in such a way that they didn't block up main walkways. Dark cabinetry tied in nicely with the knots in the pine ceiling, and white tile backsplash brightened up the space beautifully. Our new kitchen layout meant the family had a nicer view while walking down the stairs, rather than staring at the top of kitchen cabinets.
Gugel Photography
高級なコンテンポラリースタイルのキッチン (濃色木目調キャビネット、落し込みパネル扉のキャビネット、シェーカースタイル扉のキャビネット、シングルシンク) の写真
1