ラグジュアリーなコンテンポラリースタイルのキッチン (フラットパネル扉のキャビネット、コンクリートカウンター、クオーツストーンカウンター、ラミネートカウンター、タイルカウンター、木材カウンター、セメントタイルの床、無垢フローリング、クッションフロア) の写真
絞り込み:
資材コスト
並び替え:今日の人気順
写真 1〜20 枚目(全 1,107 枚)
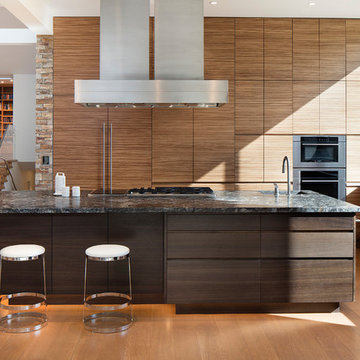
サンフランシスコにあるラグジュアリーな中くらいなコンテンポラリースタイルのおしゃれなキッチン (シングルシンク、フラットパネル扉のキャビネット、クオーツストーンカウンター、シルバーの調理設備、無垢フローリング、中間色木目調キャビネット、ガラスまたは窓のキッチンパネル、マルチカラーのキッチンカウンター) の写真
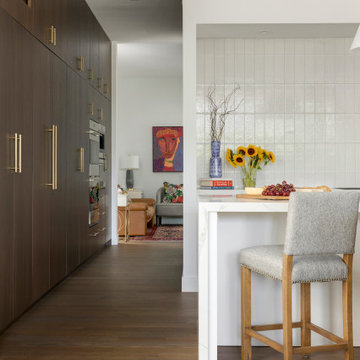
A mixture of white enameled and walnut cabinetry help define the spaces and compliment each other with warm and light.
ミネアポリスにあるラグジュアリーな広いコンテンポラリースタイルのおしゃれなキッチン (フラットパネル扉のキャビネット、白いキャビネット、クオーツストーンカウンター、白いキッチンパネル、磁器タイルのキッチンパネル、パネルと同色の調理設備、無垢フローリング、白いキッチンカウンター、茶色い床) の写真
ミネアポリスにあるラグジュアリーな広いコンテンポラリースタイルのおしゃれなキッチン (フラットパネル扉のキャビネット、白いキャビネット、クオーツストーンカウンター、白いキッチンパネル、磁器タイルのキッチンパネル、パネルと同色の調理設備、無垢フローリング、白いキッチンカウンター、茶色い床) の写真

This Brookline remodel took a very compartmentalized floor plan with hallway, separate living room, dining room, kitchen, and 3-season porch, and transformed it into one open living space with cathedral ceilings and lots of light.
photos: Abby Woodman
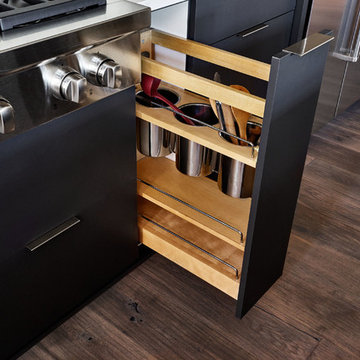
Blackstone Edge Photography
ポートランドにあるラグジュアリーな巨大なコンテンポラリースタイルのおしゃれなキッチン (アンダーカウンターシンク、フラットパネル扉のキャビネット、中間色木目調キャビネット、クオーツストーンカウンター、白いキッチンパネル、磁器タイルのキッチンパネル、シルバーの調理設備、無垢フローリング) の写真
ポートランドにあるラグジュアリーな巨大なコンテンポラリースタイルのおしゃれなキッチン (アンダーカウンターシンク、フラットパネル扉のキャビネット、中間色木目調キャビネット、クオーツストーンカウンター、白いキッチンパネル、磁器タイルのキッチンパネル、シルバーの調理設備、無垢フローリング) の写真
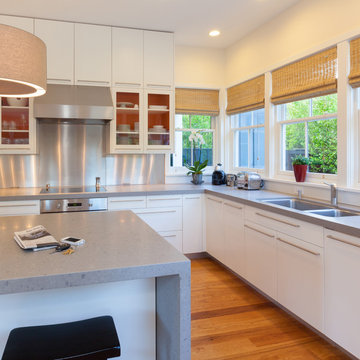
True European-style frameless, flat-fronted cabinets are a highlight of this modern kitchen design. Caesarstone quartz countertops and stainless steel cabinet pulls complete the contemporary look, as does the island, which features a “waterfall” Caesarstone countertop: the draping allows for additional legroom for comfortable in-kitchen dining. Also featured, stainless steel appliances and sink, recessed lighting. The stainless steel cooktop backsplash includes two appliance garages, providing additional hideaway storage. Photo by Rusty Reniers

Morning Room/Kitchen/Great Room of Newport Home.
ナッシュビルにあるラグジュアリーな巨大なコンテンポラリースタイルのおしゃれなキッチン (アンダーカウンターシンク、フラットパネル扉のキャビネット、濃色木目調キャビネット、クオーツストーンカウンター、セラミックタイルのキッチンパネル、パネルと同色の調理設備、無垢フローリング、折り上げ天井) の写真
ナッシュビルにあるラグジュアリーな巨大なコンテンポラリースタイルのおしゃれなキッチン (アンダーカウンターシンク、フラットパネル扉のキャビネット、濃色木目調キャビネット、クオーツストーンカウンター、セラミックタイルのキッチンパネル、パネルと同色の調理設備、無垢フローリング、折り上げ天井) の写真
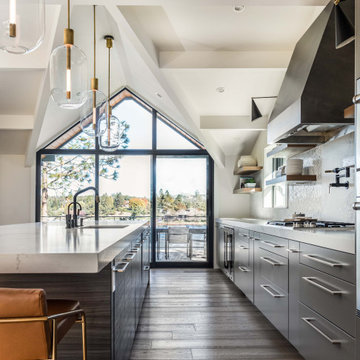
サクラメントにあるラグジュアリーな広いコンテンポラリースタイルのおしゃれなキッチン (アンダーカウンターシンク、フラットパネル扉のキャビネット、グレーのキャビネット、クオーツストーンカウンター、白いキッチンパネル、大理石のキッチンパネル、パネルと同色の調理設備、無垢フローリング、茶色い床、白いキッチンカウンター、表し梁) の写真
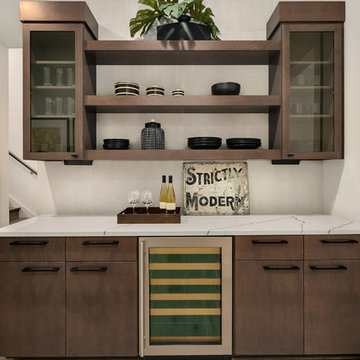
The Butler's Pantry sits between the kitchen and formal dining and features extra storage, counter space and wine cooler.
シアトルにあるラグジュアリーな中くらいなコンテンポラリースタイルのおしゃれなキッチン (フラットパネル扉のキャビネット、グレーのキャビネット、クオーツストーンカウンター、グレーのキッチンパネル、シルバーの調理設備、無垢フローリング、グレーの床、グレーのキッチンカウンター) の写真
シアトルにあるラグジュアリーな中くらいなコンテンポラリースタイルのおしゃれなキッチン (フラットパネル扉のキャビネット、グレーのキャビネット、クオーツストーンカウンター、グレーのキッチンパネル、シルバーの調理設備、無垢フローリング、グレーの床、グレーのキッチンカウンター) の写真
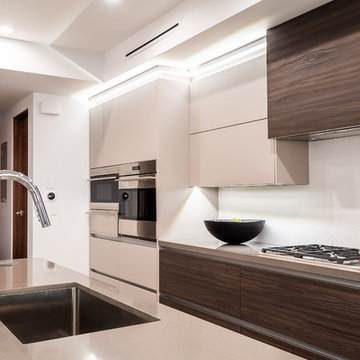
A beautifully custom designed kitchen and wine display that would make any wine lovers dream come true. Naturally Translucent Marble was used to create the background and LED lights were installed behind it to create this spectacular look! Stainless Steel Wine Cables were used to floating the wine bottles and a 3/8” glass enclosed to seal the momentum. Custom cabinetry from Bellmont’s Italian inspired Vero line with C-channels which sets it apart from any other cabinetry in the industry. A Wolf Beverage Center, Axor Faucet, and Blanco Bar Sink complete the party!
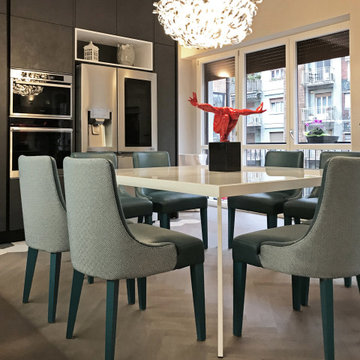
VISTA CENTRALE TAVOLO / CUCINA
ミラノにあるラグジュアリーな広いコンテンポラリースタイルのおしゃれなキッチン (フラットパネル扉のキャビネット、淡色木目調キャビネット、ラミネートカウンター、黒いキッチンパネル、木材のキッチンパネル、無垢フローリング、アイランドなし、茶色い床、黒いキッチンカウンター) の写真
ミラノにあるラグジュアリーな広いコンテンポラリースタイルのおしゃれなキッチン (フラットパネル扉のキャビネット、淡色木目調キャビネット、ラミネートカウンター、黒いキッチンパネル、木材のキッチンパネル、無垢フローリング、アイランドなし、茶色い床、黒いキッチンカウンター) の写真
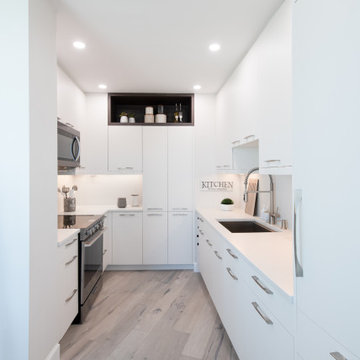
This Meralis Kitchen is dazzling to behold with a Matte Comet White that adds extra light and space into the room. The Coffee Bean Shelf adds the perfect accent and contrast to the area. Quartz countertops bring a touch of nature which grounds the room to perfection. A kitchen isn’t complete without the GE Monogram appliances that bring in functionality and sustainability.

Bluetomatophotos
バルセロナにあるラグジュアリーな広いコンテンポラリースタイルのおしゃれなキッチン (ドロップインシンク、フラットパネル扉のキャビネット、白いキャビネット、クオーツストーンカウンター、茶色いキッチンパネル、パネルと同色の調理設備、セメントタイルの床、マルチカラーの床、茶色いキッチンカウンター) の写真
バルセロナにあるラグジュアリーな広いコンテンポラリースタイルのおしゃれなキッチン (ドロップインシンク、フラットパネル扉のキャビネット、白いキャビネット、クオーツストーンカウンター、茶色いキッチンパネル、パネルと同色の調理設備、セメントタイルの床、マルチカラーの床、茶色いキッチンカウンター) の写真
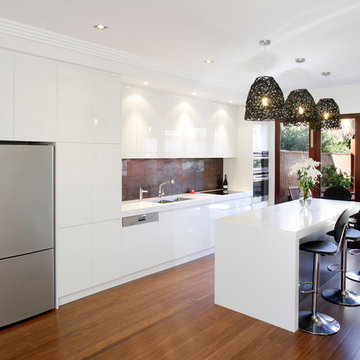
The clean lines of this white handle-less kitchen provide the perfect background for the organic shape of the pendant lights, richness of the timber floors and the earthy look of the distressed copper-look tiles. Carrying the theme through to the lounge room creates a very coordinated entertainer look, with plenty of open space for guests to enjoy, both inside and out.
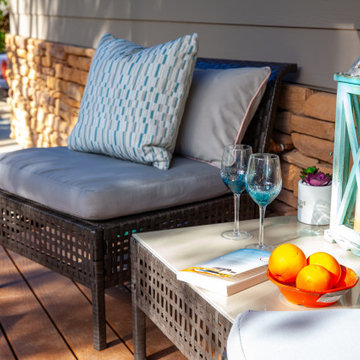
サンディエゴにあるラグジュアリーな広いコンテンポラリースタイルのおしゃれなキッチン (アンダーカウンターシンク、淡色木目調キャビネット、シルバーの調理設備、茶色い床、白いキッチンカウンター、フラットパネル扉のキャビネット、クオーツストーンカウンター、青いキッチンパネル、磁器タイルのキッチンパネル、無垢フローリング) の写真

Мария Иринархова
モスクワにあるラグジュアリーな広いコンテンポラリースタイルのおしゃれなキッチン (無垢フローリング、グレーの床、アンダーカウンターシンク、フラットパネル扉のキャビネット、中間色木目調キャビネット、クオーツストーンカウンター、グレーのキッチンパネル、磁器タイルのキッチンパネル、黒い調理設備) の写真
モスクワにあるラグジュアリーな広いコンテンポラリースタイルのおしゃれなキッチン (無垢フローリング、グレーの床、アンダーカウンターシンク、フラットパネル扉のキャビネット、中間色木目調キャビネット、クオーツストーンカウンター、グレーのキッチンパネル、磁器タイルのキッチンパネル、黒い調理設備) の写真

Twin Peaks House is a vibrant extension to a grand Edwardian homestead in Kensington.
Originally built in 1913 for a wealthy family of butchers, when the surrounding landscape was pasture from horizon to horizon, the homestead endured as its acreage was carved up and subdivided into smaller terrace allotments. Our clients discovered the property decades ago during long walks around their neighbourhood, promising themselves that they would buy it should the opportunity ever arise.
Many years later the opportunity did arise, and our clients made the leap. Not long after, they commissioned us to update the home for their family of five. They asked us to replace the pokey rear end of the house, shabbily renovated in the 1980s, with a generous extension that matched the scale of the original home and its voluminous garden.
Our design intervention extends the massing of the original gable-roofed house towards the back garden, accommodating kids’ bedrooms, living areas downstairs and main bedroom suite tucked away upstairs gabled volume to the east earns the project its name, duplicating the main roof pitch at a smaller scale and housing dining, kitchen, laundry and informal entry. This arrangement of rooms supports our clients’ busy lifestyles with zones of communal and individual living, places to be together and places to be alone.
The living area pivots around the kitchen island, positioned carefully to entice our clients' energetic teenaged boys with the aroma of cooking. A sculpted deck runs the length of the garden elevation, facing swimming pool, borrowed landscape and the sun. A first-floor hideout attached to the main bedroom floats above, vertical screening providing prospect and refuge. Neither quite indoors nor out, these spaces act as threshold between both, protected from the rain and flexibly dimensioned for either entertaining or retreat.
Galvanised steel continuously wraps the exterior of the extension, distilling the decorative heritage of the original’s walls, roofs and gables into two cohesive volumes. The masculinity in this form-making is balanced by a light-filled, feminine interior. Its material palette of pale timbers and pastel shades are set against a textured white backdrop, with 2400mm high datum adding a human scale to the raked ceilings. Celebrating the tension between these design moves is a dramatic, top-lit 7m high void that slices through the centre of the house. Another type of threshold, the void bridges the old and the new, the private and the public, the formal and the informal. It acts as a clear spatial marker for each of these transitions and a living relic of the home’s long history.
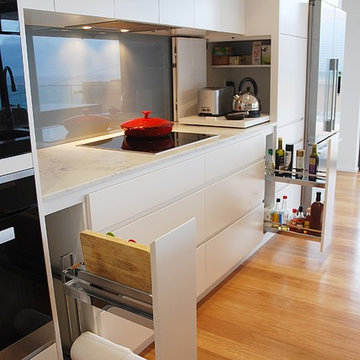
Brian Patterson
シドニーにあるラグジュアリーな広いコンテンポラリースタイルのおしゃれなキッチン (アンダーカウンターシンク、フラットパネル扉のキャビネット、白いキャビネット、クオーツストーンカウンター、青いキッチンパネル、ガラス板のキッチンパネル、黒い調理設備、無垢フローリング) の写真
シドニーにあるラグジュアリーな広いコンテンポラリースタイルのおしゃれなキッチン (アンダーカウンターシンク、フラットパネル扉のキャビネット、白いキャビネット、クオーツストーンカウンター、青いキッチンパネル、ガラス板のキッチンパネル、黒い調理設備、無垢フローリング) の写真

Kitchen of Newport Home.
ナッシュビルにあるラグジュアリーな巨大なコンテンポラリースタイルのおしゃれなキッチン (アンダーカウンターシンク、フラットパネル扉のキャビネット、濃色木目調キャビネット、クオーツストーンカウンター、セラミックタイルのキッチンパネル、パネルと同色の調理設備、無垢フローリング、折り上げ天井) の写真
ナッシュビルにあるラグジュアリーな巨大なコンテンポラリースタイルのおしゃれなキッチン (アンダーカウンターシンク、フラットパネル扉のキャビネット、濃色木目調キャビネット、クオーツストーンカウンター、セラミックタイルのキッチンパネル、パネルと同色の調理設備、無垢フローリング、折り上げ天井) の写真

Open plan family living, with handmade birch ply kitchen with lacquered cupboard door finishes. Corian waterfall worktop. Amtico flooring and IQ Glass Sliding doors.

Kitchen center island with contemporary lighting add to the design of the space. Large picture window over stove. Butlers panty to the right.
ミネアポリスにあるラグジュアリーな広いコンテンポラリースタイルのおしゃれなキッチン (エプロンフロントシンク、フラットパネル扉のキャビネット、黒いキャビネット、クオーツストーンカウンター、白いキッチンパネル、クオーツストーンのキッチンパネル、シルバーの調理設備、クッションフロア、茶色い床、白いキッチンカウンター) の写真
ミネアポリスにあるラグジュアリーな広いコンテンポラリースタイルのおしゃれなキッチン (エプロンフロントシンク、フラットパネル扉のキャビネット、黒いキャビネット、クオーツストーンカウンター、白いキッチンパネル、クオーツストーンのキッチンパネル、シルバーの調理設備、クッションフロア、茶色い床、白いキッチンカウンター) の写真
ラグジュアリーなコンテンポラリースタイルのキッチン (フラットパネル扉のキャビネット、コンクリートカウンター、クオーツストーンカウンター、ラミネートカウンター、タイルカウンター、木材カウンター、セメントタイルの床、無垢フローリング、クッションフロア) の写真
1