コンテンポラリースタイルのダイニングキッチン (トラバーチンのキッチンパネル、木材のキッチンパネル、グレーのキッチンカウンター) の写真
絞り込み:
資材コスト
並び替え:今日の人気順
写真 1〜20 枚目(全 141 枚)
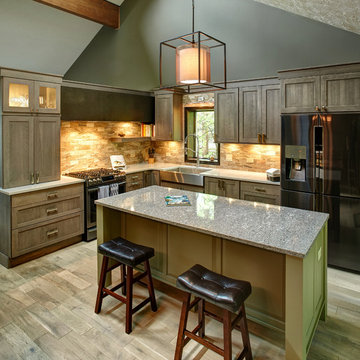
Glazed Alder cabinets, quartzite cabinetry, Brushed stainless black appliances, custom faux finished steel hoof vent. Hand scraped gray washed wood flooring. Natural stone subway tile

Модель: Era
Корпус - ЛДСП 18 мм влагостойкая Р5 Е1, декор Вулканический серый.
Фасады - сатинированное эмалированное стекло, тон антрацит.
Фасады - шпонированные натуральной древесиной ореха американского, основа - МДФ 19 мм, лак глубоко матовый.
Фасады - эмалированные, основа МДФ 19, лак глубоко матовый, тон белый.
Фартук - натуральный шпон древесины ореха американского, основа - МДФ 19 мм, лак глубоко матовый.
Столешница основной кухни - Кварцевый агломерат SmartQuartz Marengo Silestone.
Диодная подсветка рабочей зоны.
Остров.
Столешница острова - Кварцевый агломерат SmartQuartz Bianco Venatino.
Боковины острова - натуральный шпон древесины ореха американского.
Бар.
Внутренняя светодиодная подсветка бара.
Внутренняя отделка бара натуральной древесиной ореха американского.
Механизмы открывания Blum Blumotion.
Сушилки для посуды.
Мусорная система.
Лотки для приборов.
Встраиваемые розетки для малой бытовой техники в столешнице.
Мойка нижнего монтажа Smeg.
Смеситель Blanco.
Стоимость кухни - 1060 тыс.руб. без учета бытовой техники.
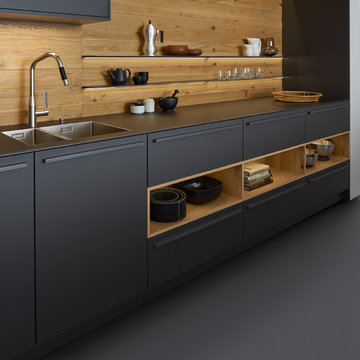
Küche in Mattgrau mit Holzdetails
ハンブルクにある高級な中くらいなコンテンポラリースタイルのおしゃれなキッチン (茶色いキッチンパネル、木材のキッチンパネル、一体型シンク、グレーのキャビネット、グレーの床、グレーのキッチンカウンター) の写真
ハンブルクにある高級な中くらいなコンテンポラリースタイルのおしゃれなキッチン (茶色いキッチンパネル、木材のキッチンパネル、一体型シンク、グレーのキャビネット、グレーの床、グレーのキッチンカウンター) の写真

Photos by Jeremy Dupuie
デトロイトにあるお手頃価格の中くらいなコンテンポラリースタイルのおしゃれなキッチン (エプロンフロントシンク、落し込みパネル扉のキャビネット、白いキャビネット、ソープストーンカウンター、白いキッチンパネル、木材のキッチンパネル、黒い調理設備、無垢フローリング、マルチカラーの床、グレーのキッチンカウンター) の写真
デトロイトにあるお手頃価格の中くらいなコンテンポラリースタイルのおしゃれなキッチン (エプロンフロントシンク、落し込みパネル扉のキャビネット、白いキャビネット、ソープストーンカウンター、白いキッチンパネル、木材のキッチンパネル、黒い調理設備、無垢フローリング、マルチカラーの床、グレーのキッチンカウンター) の写真
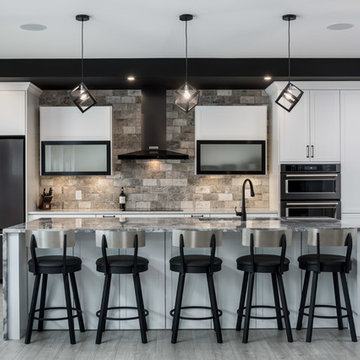
Brian Buettner Photography
他の地域にある高級な中くらいなコンテンポラリースタイルのおしゃれなキッチン (アンダーカウンターシンク、シェーカースタイル扉のキャビネット、白いキャビネット、御影石カウンター、グレーのキッチンパネル、トラバーチンのキッチンパネル、黒い調理設備、ラミネートの床、グレーの床、グレーのキッチンカウンター) の写真
他の地域にある高級な中くらいなコンテンポラリースタイルのおしゃれなキッチン (アンダーカウンターシンク、シェーカースタイル扉のキャビネット、白いキャビネット、御影石カウンター、グレーのキッチンパネル、トラバーチンのキッチンパネル、黒い調理設備、ラミネートの床、グレーの床、グレーのキッチンカウンター) の写真
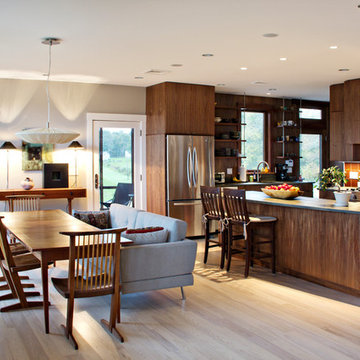
Emma Sampson photo
ボストンにあるコンテンポラリースタイルのおしゃれなキッチン (アンダーカウンターシンク、フラットパネル扉のキャビネット、中間色木目調キャビネット、茶色いキッチンパネル、木材のキッチンパネル、シルバーの調理設備、淡色無垢フローリング、ベージュの床、グレーのキッチンカウンター) の写真
ボストンにあるコンテンポラリースタイルのおしゃれなキッチン (アンダーカウンターシンク、フラットパネル扉のキャビネット、中間色木目調キャビネット、茶色いキッチンパネル、木材のキッチンパネル、シルバーの調理設備、淡色無垢フローリング、ベージュの床、グレーのキッチンカウンター) の写真

Our design process is set up to tease out what is unique about a project and a client so that we can create something peculiar to them. When we first went to see this client, we noticed that they used their fridge as a kind of notice board to put up pictures by the kids, reminders, lists, cards etc… with magnets onto the metal face of the old fridge. In their new kitchen they wanted integrated appliances and for things to be neat, but we felt these drawings and cards needed a place to be celebrated and we proposed a cork panel integrated into the cabinet fronts… the idea developed into a full band of cork, stained black to match the black front of the oven, to bind design together. It also acts as a bit of a sound absorber (important when you have 3yr old twins!) and sits over the splash back so that there is a lot of space to curate an evolving backdrop of things you might pin to it.
In this design, we wanted to design the island as big table in the middle of the room. The thing about thinking of an island like a piece of furniture in this way is that it allows light and views through and around; it all helps the island feel more delicate and elegant… and the room less taken up by island. The frame is made from solid oak and we stained it black to balance the composition with the stained cork.
The sink run is a set of floating drawers that project from the wall and the flooring continues under them - this is important because again, it makes the room feel more spacious. The full height cabinets are purposefully a calm, matt off white. We used Farrow and Ball ’School house white’… because its our favourite ‘white’ of course! All of the whitegoods are integrated into this full height run: oven, microwave, fridge, freezer, dishwasher and a gigantic pantry cupboard.
A sweet detail is the hand turned cabinet door knobs - The clients are music lovers and the knobs are enlarged versions of the volume knob from a 1970s record player.
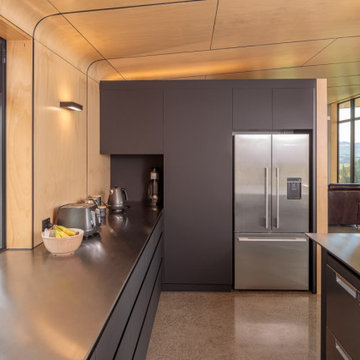
Carefully orientated and sited on the edge of small plateau this house looks out across the rolling countryside of North Canterbury. The 3-bedroom rural family home is an exemplar of simplicity done with care and precision.
Tucked in alongside a private limestone quarry with cows grazing in the distance the choice of materials are intuitively natural and implemented with bare authenticity.
Oiled random width cedar weatherboards are contemporary and rustic, the polished concrete floors with exposed aggregate tie in wonderfully to the adjacent limestone cliffs, and the clean folded wall to roof, envelopes the building from the sheltered south to the amazing views to the north. Designed to portray purity of form the outer metal surface provides enclosure and shelter from the elements, while its inner face is a continuous skin of hoop pine timber from inside to out.
The hoop pine linings bend up the inner walls to form the ceiling and then soar continuous outward past the full height glazing to become the outside soffit. The bold vertical lines of the panel joins are strongly expressed aligning with windows and jambs, they guild the eye up and out so as you step in through the sheltered Southern entrances the landscape flows out in front of you.
Every detail required careful thought in design and craft in construction. As two simple boxes joined by a glass link, a house that sits so beautifully in the landscape was deceptively challenging, and stands as a credit to our client passion for their new home & the builders craftsmanship to see it though, it is a end result we are all very proud to have been a part of.
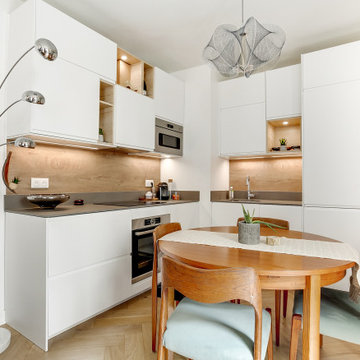
Cuisine blanche design et épurée ouverte sur le salon
パリにあるお手頃価格の小さなコンテンポラリースタイルのおしゃれなキッチン (アンダーカウンターシンク、フラットパネル扉のキャビネット、白いキャビネット、茶色いキッチンパネル、木材のキッチンパネル、シルバーの調理設備、淡色無垢フローリング、アイランドなし、茶色い床、グレーのキッチンカウンター) の写真
パリにあるお手頃価格の小さなコンテンポラリースタイルのおしゃれなキッチン (アンダーカウンターシンク、フラットパネル扉のキャビネット、白いキャビネット、茶色いキッチンパネル、木材のキッチンパネル、シルバーの調理設備、淡色無垢フローリング、アイランドなし、茶色い床、グレーのキッチンカウンター) の写真
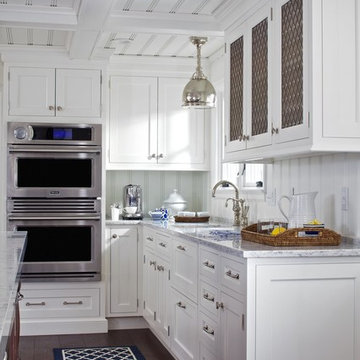
Design and function meet in this sophisticated kitchen remodel. Intricate custom elements are highlighted by gorgeous interior design by Kitchens by Design. The homeowner herself is a talented interior designer. It's obvious that her vision has come to life through the styling and personal details in this dreamy kitchen.
The Birchwood Family crafted custom tongue and groove paneling to add visual interest to the clean white walls and ceiling. Crown molding and exceptional built-ins add a touch of whimsy to the space. Granite countertops sit atop custom inlay cabinetry to stylishly provide necessary storage. This Walloon Lake kitchen is now a picture of cottage charm.
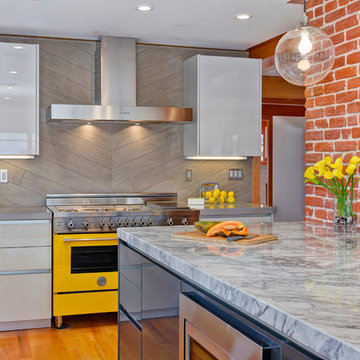
サンディエゴにある中くらいなコンテンポラリースタイルのおしゃれなキッチン (フラットパネル扉のキャビネット、グレーのキャビネット、グレーのキッチンパネル、カラー調理設備、無垢フローリング、茶色い床、グレーのキッチンカウンター、御影石カウンター、木材のキッチンパネル) の写真
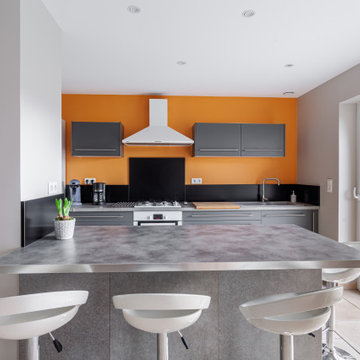
Mise en peinture plafonds avec un mat sans tension riche en huile végétale
Mise en peinture avec un acryl velours zero cov
リールにある中くらいなコンテンポラリースタイルのおしゃれなキッチン (ドロップインシンク、フラットパネル扉のキャビネット、グレーのキャビネット、黒いキッチンパネル、白い調理設備、ベージュの床、グレーのキッチンカウンター、ラミネートカウンター、木材のキッチンパネル、セラミックタイルの床) の写真
リールにある中くらいなコンテンポラリースタイルのおしゃれなキッチン (ドロップインシンク、フラットパネル扉のキャビネット、グレーのキャビネット、黒いキッチンパネル、白い調理設備、ベージュの床、グレーのキッチンカウンター、ラミネートカウンター、木材のキッチンパネル、セラミックタイルの床) の写真
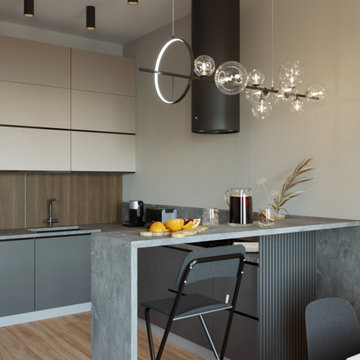
他の地域にあるお手頃価格の中くらいなコンテンポラリースタイルのおしゃれなキッチン (アンダーカウンターシンク、フラットパネル扉のキャビネット、ベージュのキャビネット、人工大理石カウンター、ベージュキッチンパネル、木材のキッチンパネル、黒い調理設備、クッションフロア、ベージュの床、グレーのキッチンカウンター) の写真
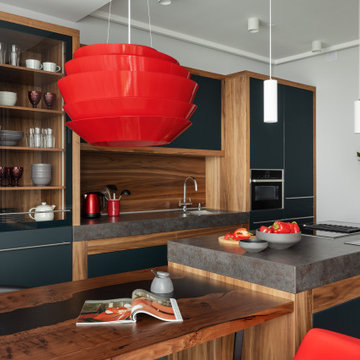
Модель - One.
Корпус - ЛДСП 18 мм влагостойкая, декор Вулканический серый.
Фасады - закалённое сатинированное эмалированное стекло.
Фасады - шпонированные натуральной древесиной ореха американского, основа - МДФ 18 мм, лак глубоко матовый.
Фартук - шпонированный натуральной древесиной ореха американского, основа - МДФ 19 мм, лак глубоко матовый.
Столешницы - кварцекерамика UltraTop, обработка под 45 градусов, увеличенная толщина.
Витрина - фасады закалённое беленое стекло, основа алюминиевый профиль.
Внутренняя отделка витрины натуральным шпоном ореха американского, лак глубоко матовый.
Внутренняя светодиодная подсветка витрины.
Диодная подсветка рабочей зоны.
Механизмы открывания Blum Servo-drive.
Механизмы открывания - Blum Tip-on +Blumotion
Механизмы закрывания Blum Blumotion.
Ящики Blum Legrabox pure - 7 групп.
Соусницы - 4 шт.
Сушилка для посуды.
Мусорная система.
Лоток для приборов.
Встраиваемые в столешницу розетки для малой бытовой техники - EVOline BackFlip.
Мойка Smeg.
Смеситель Blanco.
Стоимость проекта - 2 210 тыс.руб. без учёта бытовой техники.
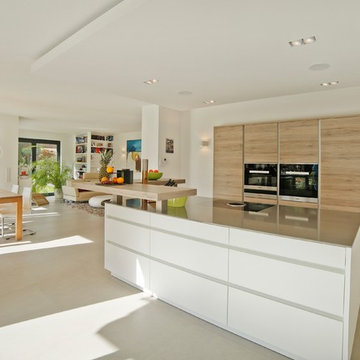
ミュンヘンにある高級な広いコンテンポラリースタイルのおしゃれなキッチン (フラットパネル扉のキャビネット、白いキャビネット、黒い調理設備、ベージュの床、グレーのキッチンカウンター、ドロップインシンク、ベージュキッチンパネル、木材のキッチンパネル、コンクリートの床) の写真
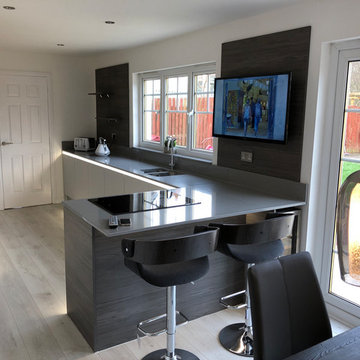
This is a dove grey handleless kitchen paired with Pitti Stone Italiana Worktops. This has been complimented with the use of Grey Graphite Fleetwood tall units, gable ends and decorative backboards.
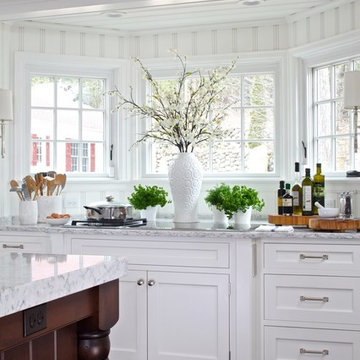
Design and function meet in this sophisticated kitchen remodel. Intricate custom elements are highlighted by gorgeous interior design by Kitchens by Design. The homeowner herself is a talented interior designer. It's obvious that her vision has come to life through the styling and personal details in this dreamy kitchen.
The Birchwood Family crafted custom tongue and groove paneling to add visual interest to the clean white walls and ceiling. Crown molding and exceptional built-ins add a touch of whimsy to the space. Granite countertops sit atop custom inlay cabinetry to stylishly provide necessary storage. This Walloon Lake kitchen is now a picture of cottage charm.

Photo by Carolyn Bates
バーリントンにあるラグジュアリーな中くらいなコンテンポラリースタイルのおしゃれなキッチン (ドロップインシンク、フラットパネル扉のキャビネット、グレーのキャビネット、ラミネートカウンター、木材のキッチンパネル、カラー調理設備、コンクリートの床、グレーの床、グレーのキッチンカウンター) の写真
バーリントンにあるラグジュアリーな中くらいなコンテンポラリースタイルのおしゃれなキッチン (ドロップインシンク、フラットパネル扉のキャビネット、グレーのキャビネット、ラミネートカウンター、木材のキッチンパネル、カラー調理設備、コンクリートの床、グレーの床、グレーのキッチンカウンター) の写真
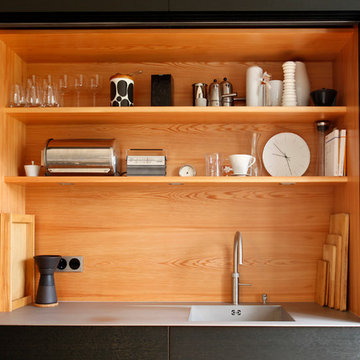
Wenn die Spülenfront auf Knopfdruck nach oben gefahren wird, kommt der Kontrast der beiden verwendeten Holzarten zur Geltung- die Spülennische wurde in Kiefer gefertigt.
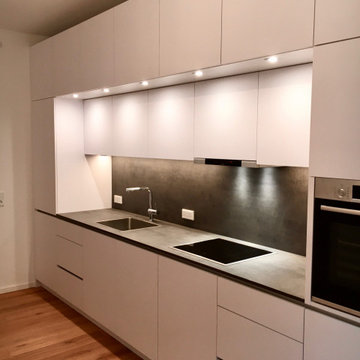
ミュンヘンにある広いコンテンポラリースタイルのおしゃれなキッチン (ドロップインシンク、フラットパネル扉のキャビネット、白いキャビネット、コンクリートカウンター、グレーのキッチンパネル、木材のキッチンパネル、シルバーの調理設備、無垢フローリング、茶色い床、グレーのキッチンカウンター) の写真
コンテンポラリースタイルのダイニングキッチン (トラバーチンのキッチンパネル、木材のキッチンパネル、グレーのキッチンカウンター) の写真
1