コンテンポラリースタイルのキッチン (石タイルのキッチンパネル、テラコッタタイルのキッチンパネル、全タイプの天井の仕上げ、クオーツストーンカウンター、御影石カウンター) の写真
絞り込み:
資材コスト
並び替え:今日の人気順
写真 1〜20 枚目(全 63 枚)

Transform your kitchen with our Classic Traditional Kitchen Redesign service. Our expert craftsmanship and attention to detail ensure a timeless and elegant space. From custom cabinetry to farmhouse sinks, we bring your vision to life with functionality and style. Elevate your home with Nailed It Builders for a kitchen that stands the test of time.
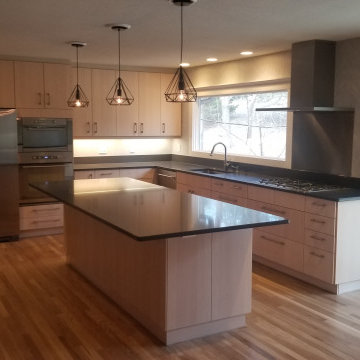
Modern kitchen update with new countertops, cabinets, and updated layout.
カンザスシティにあるお手頃価格の中くらいなコンテンポラリースタイルのおしゃれなキッチン (アンダーカウンターシンク、フラットパネル扉のキャビネット、淡色木目調キャビネット、御影石カウンター、白いキッチンパネル、石タイルのキッチンパネル、シルバーの調理設備、ラミネートの床、茶色い床、黒いキッチンカウンター、全タイプの天井の仕上げ) の写真
カンザスシティにあるお手頃価格の中くらいなコンテンポラリースタイルのおしゃれなキッチン (アンダーカウンターシンク、フラットパネル扉のキャビネット、淡色木目調キャビネット、御影石カウンター、白いキッチンパネル、石タイルのキッチンパネル、シルバーの調理設備、ラミネートの床、茶色い床、黒いキッチンカウンター、全タイプの天井の仕上げ) の写真

Besides the subtle details in the panels, cabinetry, mullion doors, and island ceiling, this modern white kitchen is more interesting through the combination of materials and colors. Like the addition of a dark mahogany stained island, shelves and drawer fronts, the stainless steel appliances and a copper hood. Plenty of details to keep you interested and engaged.
For more kitchens visit our website wlkitchenandhome.com
.
.
.
.
.
#kitchenmanufacture #kitchenideas #luxurydesign #luxurykitchens #bespokekitchens #bespokekitchendesign #beautifulkitchens #spaciouskitchens #whitedesign #whitekitchen #designhomes #cozyhome #newjerseyhomes #mansionkitchens #njmansion #njhomes #homeremodel #luxuryhomes #luxuryinteriors #contemporarykitchen #njkitchens #kitchensnewyork #nyckitchen #njcabinets #millworkInstallation #kitchenisland #njkitchenrenovation #kitchenhoods #rangehood
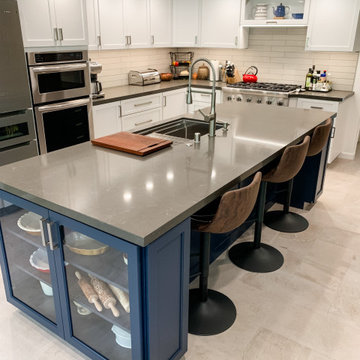
サンフランシスコにある高級な中くらいなコンテンポラリースタイルのおしゃれなキッチン (シングルシンク、シェーカースタイル扉のキャビネット、青いキャビネット、クオーツストーンカウンター、ベージュキッチンパネル、石タイルのキッチンパネル、シルバーの調理設備、磁器タイルの床、ベージュの床、格子天井、グレーのキッチンカウンター) の写真
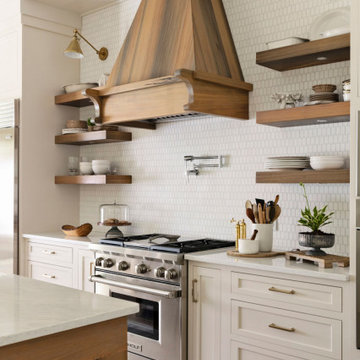
Ocala Kitchen and Bath Inc. made all of the custom cabinetry at the Ocala residence. The various colors of white are all custom colors.
The cabinetry made from River-Recovered® Midnight Cypress is the kitchen island, the floating shelves in the kitchen, the pantry, and the kitchen hood. Ocala Kitchen and Bath Inc. custom designed and engineered the island and hood.
Two-inch thick material is used to make the frame pieces for the sides and back frame. They are dowelled and glued then clamped together. They had been cut for a lap joint or rabbit joint to accept the tongue and groove 3/4″ thick pieces which are put into the frame and pinned and held in place by a batten around the frame as well. The end shapes are routed by hand. The same style end shapes are on the hood bottom structure as well to be able to repeat the design feature. Everything is sanded and hand sanded and made ready for finishing.
The door frames are mitered, biscuit jointed and glued together. The center panels are laminated with lamellas. All the face frames are dowelled and glued. The backs of the doors have a mitered batten frame around the panel to hold it in place. The small leg details in the front of the island are made and put at the bottom toe space area.
The hood is custom designed. The bottom section is 2″ thick material and the top section is built as a plywood shape to set on top of the base part of the hood. Dan Petersen of Heritage Wood Finish applied the lamellas. Dan and Jan Grosse of Ocala Kitchen and Bath Inc. chose the color combination and he glued them in place and sanded them. He also applied the lamellas to thin plywood panels sized for the cabinet door inserts
Floating shelves are constructed with the Midnight Cypress and made to accept the LED lights flush on the bottoms. They have a top and bottom with a void for the wood mounting structure and fit like a sleeve. They have an open area for wiring. The faces of the shelves are mitered.
The entire project is hand-finished with Woca Diamond Active Oil- Natural and then gone over again with Woca Diamond Active Oil- Concrete Grey to achieve the desired tone.
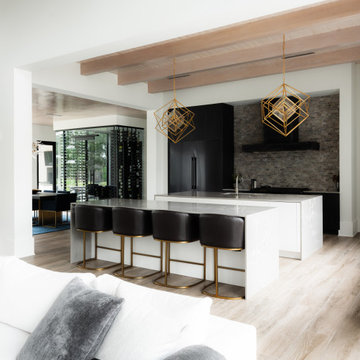
This kitchen seamlessly blends various design elements, creating a dynamic aesthetic through the interplay of light and dark contrasts, modern sleek cabinetry, and rustic touches like exposed wood beams and a stacked stone accent wall.

This kitchen has a contemporary and fun feeling to it. The navy shaker cabinets are complimented by the sleek burnt orange bar stools, giving a pop of color to the rest of the area. The natural light coming from both directions only maximizes that effect.
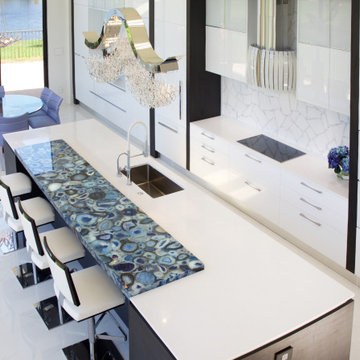
I was asked to update and design a new kitchen for my New Jersey client who has a home in Boca Raton. The project involved expanding the existing ranch and design a contemporary white kitchen. Below are the results of incorporating not only fine Italian cabinetry from a local Boca showroom but also a juxtaposition of textures and colors. Selecting the CeasarStone blue agate made the difference of a spectacular kitchen creating an artistic approach for the 14 ft island. The blue agate is imbedded within the white quarts counter. The wall cabinetry is a plethora of storage and so interesting with it's Post & Lintel dark wood frame design that plays with contrasts/ Shapes and textures abound with each interesting aspect like the irregular shaped back splash indispersed with mother of pearl mosaics. the client wanted a one of a kind chandelier and we designed it for her incorporating good functional and LED ambient lighting.
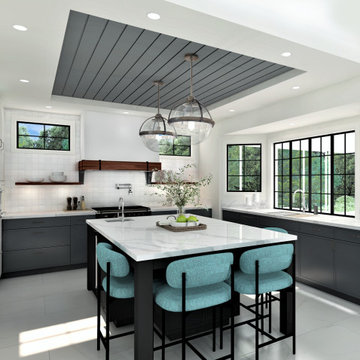
Contemporary farmhouse renovation featuring zellige wall tile, quartz countertops, large format porcelain tile, shiplap ceiling
トロントにあるお手頃価格の中くらいなコンテンポラリースタイルのおしゃれなキッチン (アンダーカウンターシンク、シェーカースタイル扉のキャビネット、黒いキャビネット、クオーツストーンカウンター、白いキッチンパネル、テラコッタタイルのキッチンパネル、黒い調理設備、磁器タイルの床、白い床、白いキッチンカウンター、塗装板張りの天井) の写真
トロントにあるお手頃価格の中くらいなコンテンポラリースタイルのおしゃれなキッチン (アンダーカウンターシンク、シェーカースタイル扉のキャビネット、黒いキャビネット、クオーツストーンカウンター、白いキッチンパネル、テラコッタタイルのキッチンパネル、黒い調理設備、磁器タイルの床、白い床、白いキッチンカウンター、塗装板張りの天井) の写真
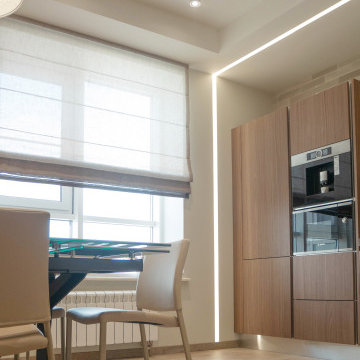
Общая пл. 170 м2. 28-й этаж.
В этой просторной, светлой современной квартире живёт семья из 4-х человек: родители, двое детей и кот. Совместная работа заказчиков и архитектора над этим объектом началась на этапе выбора конкретной квартиры в данном жилом комплексе и близлежащих домах. Данный объект привлёк своим расположением, достаточно вариативной планировкой и , главное, потрясающим видом из окна на Москву с высоты 28-го этажа.
Интерьер оформлен в современном стиле, в то же время, достаточно традиционно. Квартира получила чёткое зонирование на приватную и общую зоны. Части квартиры разделены между собой при помощи задвижной двери, которая, как и прилегающие стены, покрыта авторской росписью. При закрытой двери, рисунок служит украшением холла. Также на него ориентирована ось гостиной с обеденным столом. Парадность пространства подчёркивается также рисунком пола , потолка, подобранными светильниками.
Кухня и санузлы не изменили своих изначальных положений по плану БТИ. Особенно ценно то, что в кухню можно попасть и из холла и из гостиной. При желании, дверь гостиной закрывается и кухня становится полностью изолированной. Удобство планировки определяется ещё и наличием просторных гардеробных, дополнительных мест хранения. Для каждого члена семьи предусмотрено личное пространство, приспособленной для учёбы, работы или хобби. Санузлы в приватной зоне условно разделены на « взрослый» и « детский», что отражено в их оформлении. Также в парадной и приватных зонах отличаются двери . Мебель для квартиры изготавливалась в основном по эскизам архитектора, что позволило максимально полно использовать пространство и учесть нюансы планировки.
На протяжении всего процесса работы заказчики очень плотно и эффективно взаимодействовали с архитектором, что позволило максимально учесть пожелания и сделать очень индивидуальную квартиру именно для данной семьи.
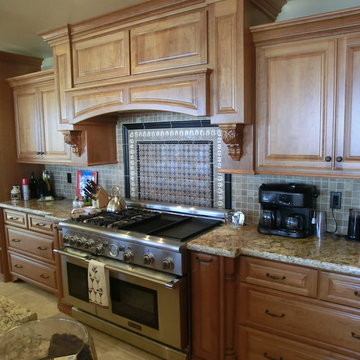
サンルイスオビスポにある広いコンテンポラリースタイルのおしゃれなキッチン (アンダーカウンターシンク、レイズドパネル扉のキャビネット、淡色木目調キャビネット、御影石カウンター、グレーのキッチンパネル、石タイルのキッチンパネル、シルバーの調理設備、磁器タイルの床、ベージュの床、マルチカラーのキッチンカウンター、三角天井、グレーとブラウン) の写真
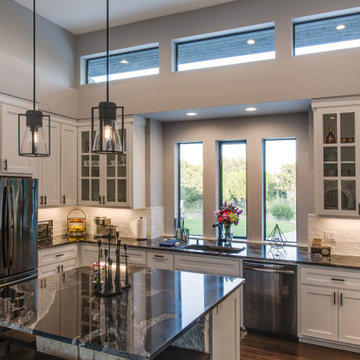
The U-shaped kitchen of the stunning neo prairie San Joaquin house plan. View THD-9094: https://www.thehousedesigners.com/plan/san-joaquin-9094/
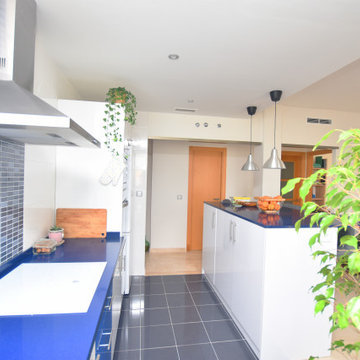
Reforma en vivienda nueva para unión de Comedor con cocina para dar más amplitud al espacio.
バレンシアにある低価格の小さなコンテンポラリースタイルのおしゃれなキッチン (シングルシンク、フラットパネル扉のキャビネット、白いキャビネット、クオーツストーンカウンター、白いキッチンパネル、石タイルのキッチンパネル、白い調理設備、セラミックタイルの床、グレーの床、青いキッチンカウンター、折り上げ天井) の写真
バレンシアにある低価格の小さなコンテンポラリースタイルのおしゃれなキッチン (シングルシンク、フラットパネル扉のキャビネット、白いキャビネット、クオーツストーンカウンター、白いキッチンパネル、石タイルのキッチンパネル、白い調理設備、セラミックタイルの床、グレーの床、青いキッチンカウンター、折り上げ天井) の写真
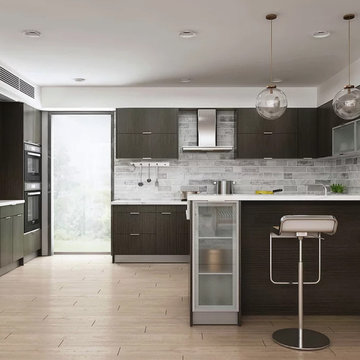
マイアミにある高級な中くらいなコンテンポラリースタイルのおしゃれなキッチン (アンダーカウンターシンク、フラットパネル扉のキャビネット、濃色木目調キャビネット、クオーツストーンカウンター、グレーのキッチンパネル、石タイルのキッチンパネル、黒い調理設備、磁器タイルの床、ベージュの床、白いキッチンカウンター、三角天井) の写真
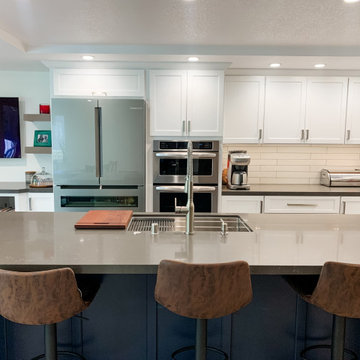
サンフランシスコにある高級な中くらいなコンテンポラリースタイルのおしゃれなキッチン (シングルシンク、シェーカースタイル扉のキャビネット、白いキャビネット、クオーツストーンカウンター、ベージュキッチンパネル、石タイルのキッチンパネル、シルバーの調理設備、磁器タイルの床、ベージュの床、格子天井、グレーのキッチンカウンター) の写真
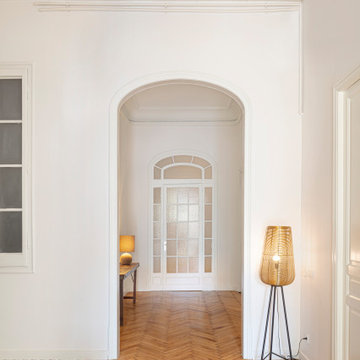
Words by Wilson Hack
The best architecture allows what has come before it to be seen and cared for while at the same time injecting something new, if not idealistic. Spartan at first glance, the interior of this stately apartment building, located on the iconic Passeig de Gràcia in Barcelona, quickly begins to unfold as a calculated series of textures, visual artifacts and perfected aesthetic continuities.
The client, a globe-trotting entrepreneur, selected Jeanne Schultz Design Studio for the remodel and requested that the space be reconditioned into a purposeful and peaceful landing pad. It was to be furnished simply using natural and sustainable materials. Schultz began by gently peeling back before adding only the essentials, resulting in a harmoniously restorative living space where darkness and light coexist and comfort reigns.
The design was initially guided by the fireplace—from there a subtle injection of matching color extends up into the thick tiered molding and ceiling trim. “The most reckless patterns live here,” remarks Schultz, referring to the checkered green and white tiles, pink-Pollack-y stone and cast iron detailing. The millwork and warm wood wall panels devour the remainder of the living room, eliminating the need for unnecessary artwork.
A curved living room chair by Kave Home punctuates playfully; its shape reveals its pleasant conformity to the human body and sits back, inviting rest and respite. “It’s good for all body types and sizes,” explains Schultz. The single sofa by Dareels is purposefully oversized, casual and inviting. A beige cover was added to soften the otherwise rectilinear edges. Additionally sourced from Dareels, a small yet centrally located side table anchors the space with its dark black wood texture, its visual weight on par with the larger pieces. The black bulbous free standing lamp converses directly with the antique chandelier above. Composed of individual black leather strips, it is seemingly harsh—yet its soft form is reminiscent of a spring tulip.
The continuation of the color palette slips softly into the dining room where velvety green chairs sit delicately on a cascade array of pointed legs. The doors that lead out to the patio were sanded down and treated so that the original shape and form could be retained. Although the same green paint was used throughout, this set of doors speaks in darker tones alongside the acute and penetrating daylight. A few different shades of white paint were used throughout the space to add additional depth and embellish this shadowy texture.
Specialty lights were added into the space to complement the existing overhead lighting. A wall sconce was added in the living room and extra lighting was placed in the kitchen. However, because of the existing barrel vaulted tile ceiling, sconces were placed on the walls rather than above to avoid penetrating the existing architecture.
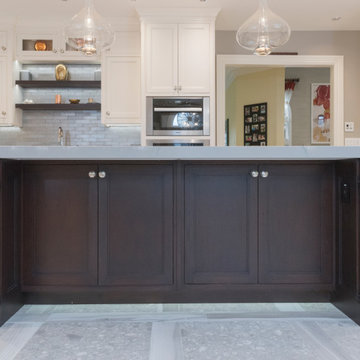
Besides the subtle details in the panels, cabinetry, mullion doors, and island ceiling, this modern white kitchen is more interesting through the combination of materials and colors. Like the addition of a dark mahogany stained island, shelves and drawer fronts, the stainless steel appliances and a copper hood. Plenty of details to keep you interested and engaged.
For more kitchens visit our website wlkitchenandhome.com
.
.
.
.
.
#kitchenmanufacture #kitchenideas #luxurydesign #luxurykitchens #bespokekitchens #bespokekitchendesign #beautifulkitchens #spaciouskitchens #whitedesign #whitekitchen #designhomes #cozyhome #newjerseyhomes #mansionkitchens #njmansion #njhomes #homeremodel #luxuryhomes #luxuryinteriors #contemporarykitchen #njkitchens #kitchensnewyork #nyckitchen #njcabinets #millworkInstallation #kitchenisland #njkitchenrenovation #kitchenhoods #rangehood
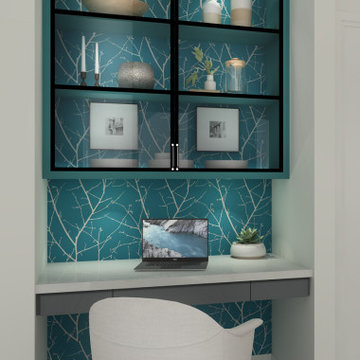
Contemporary farmhouse renovation featuring metal windows at sink, zellige wall tile, quartz countertops, large format porcelain tile, shiplap ceiling, built-in desk with metal cabinet doors
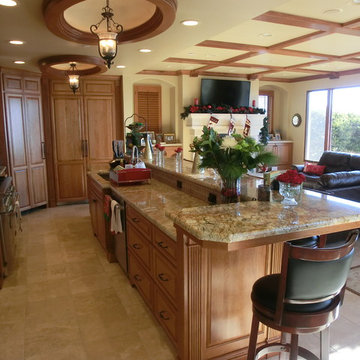
サンルイスオビスポにある広いコンテンポラリースタイルのおしゃれなキッチン (アンダーカウンターシンク、レイズドパネル扉のキャビネット、淡色木目調キャビネット、御影石カウンター、グレーのキッチンパネル、石タイルのキッチンパネル、シルバーの調理設備、磁器タイルの床、マルチカラーの床、マルチカラーのキッチンカウンター、三角天井) の写真
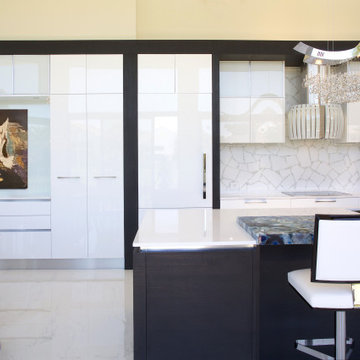
I was asked to update and design a new kitchen for my New Jersey client who has a home in Boca Raton. The project involved expanding the existing ranch and design a contemporary white kitchen. Below are the results of incorporating not only fine Italian cabinetry from a local Boca showroom but also a juxtaposition of textures and colors. Selecting the CeasarStone blue agate made the difference of a spectacular kitchen creating an artistic approach for the 14 ft island. The blue agate is imbedded within the white quarts counter. The wall cabinetry is a plethora of storage and so interesting with it's Post & Lintel dark wood frame design that plays with contrasts/ Shapes and textures abound with each interesting aspect like the irregular shaped back splash indispersed with mother of pearl mosaics. the client wanted a one of a kind chandelier and we designed it for her incorporating good functional and LED ambient lighting.
コンテンポラリースタイルのキッチン (石タイルのキッチンパネル、テラコッタタイルのキッチンパネル、全タイプの天井の仕上げ、クオーツストーンカウンター、御影石カウンター) の写真
1