高級な小さなコンテンポラリースタイルのキッチン (磁器タイルのキッチンパネル、ラミネートの床) の写真
絞り込み:
資材コスト
並び替え:今日の人気順
写真 1〜14 枚目(全 14 枚)
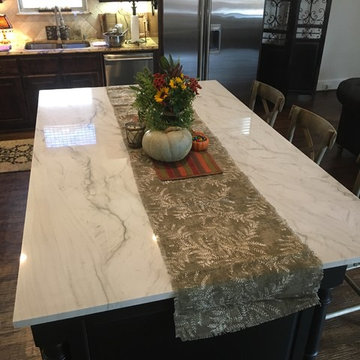
R & A Marble and Granite
ダラスにある高級な小さなコンテンポラリースタイルのおしゃれなアイランドキッチン (アンダーカウンターシンク、濃色木目調キャビネット、珪岩カウンター、ベージュキッチンパネル、磁器タイルのキッチンパネル、シルバーの調理設備、ラミネートの床、茶色い床、白いキッチンカウンター) の写真
ダラスにある高級な小さなコンテンポラリースタイルのおしゃれなアイランドキッチン (アンダーカウンターシンク、濃色木目調キャビネット、珪岩カウンター、ベージュキッチンパネル、磁器タイルのキッチンパネル、シルバーの調理設備、ラミネートの床、茶色い床、白いキッチンカウンター) の写真
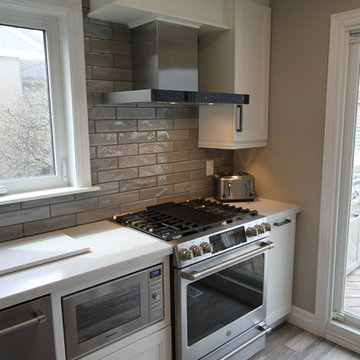
We started with an older Bungalow with a second floor addition that had all the rooms on the main floor separated into compartments, which was the style back in the day. Todays houses call for more open spaces which allow conversations and Family gatherings to happen in a much larger unified space. To allow this to happen, we needed to install a support beam to take the load and open the space up. New plank laminate "Everwood" waterproof flooring was installed throughout the unified kitchen and family room areas to better serve this busy family's needs and it looks great!. New painted Cabinetry was installed using the Benjamin Moore colour "White Heron". Quartz countertops were installed in Silestone's "Snowy Ibiza" colour with undermount stainless Steel sink. Lighting was reworked to match the new layout and the kitchen was finished off by installing a high gloss handmade look subway tile on the backsplash areas. The resulting look not only is a huge upgrade from the old kitchen, it makes the house look and feel much larger than the original floorplan. We have included some before pics to show just how dramatic the change has been in this home.....fantastic!!!!
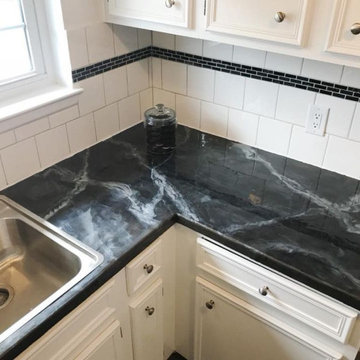
Custom Marbled Concrete Epoxy Countertops
オースティンにある高級な小さなコンテンポラリースタイルのおしゃれなキッチン (ダブルシンク、落し込みパネル扉のキャビネット、白いキャビネット、コンクリートカウンター、白いキッチンパネル、磁器タイルのキッチンパネル、シルバーの調理設備、ラミネートの床、アイランドなし、グレーの床、黒いキッチンカウンター) の写真
オースティンにある高級な小さなコンテンポラリースタイルのおしゃれなキッチン (ダブルシンク、落し込みパネル扉のキャビネット、白いキャビネット、コンクリートカウンター、白いキッチンパネル、磁器タイルのキッチンパネル、シルバーの調理設備、ラミネートの床、アイランドなし、グレーの床、黒いキッチンカウンター) の写真
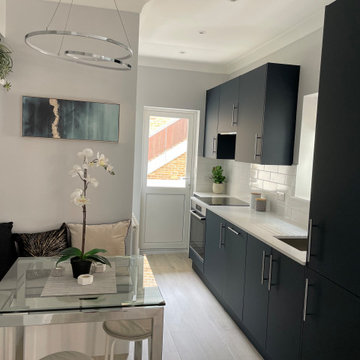
Here we have maximised the space in this galley kitchen with modern integrated appliances hidden behind the matt blue exterior. The banquette seating provides a cosy and welcoming space for entertaining at home, as well as additional storage.
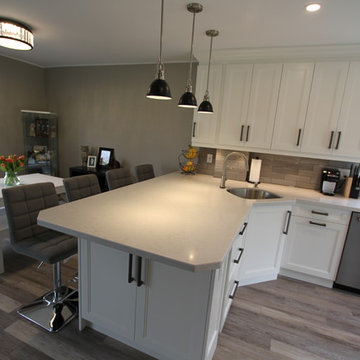
We started with an older Bungalow with a second floor addition that had all the rooms on the main floor separated into compartments, which was the style back in the day. Todays houses call for more open spaces which allow conversations and Family gatherings to happen in a much larger unified space. To allow this to happen, we needed to install a support beam to take the load and open the space up. New plank laminate "Everwood" waterproof flooring was installed throughout the unified kitchen and family room areas to better serve this busy family's needs and it looks great!. New painted Cabinetry was installed using the Benjamin Moore colour "White Heron". Quartz countertops were installed in Silestone's "Snowy Ibiza" colour with undermount stainless Steel sink. Lighting was reworked to match the new layout and the kitchen was finished off by installing a high gloss handmade look subway tile on the backsplash areas. The resulting look not only is a huge upgrade from the old kitchen, it makes the house look and feel much larger than the original floorplan. We have included some before pics to show just how dramatic the change has been in this home.....fantastic!!!!
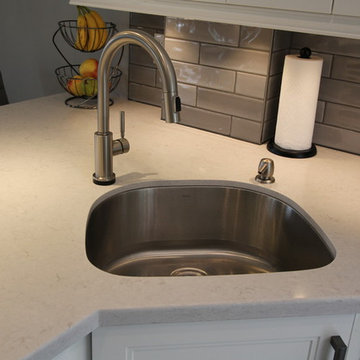
We started with an older Bungalow with a second floor addition that had all the rooms on the main floor separated into compartments, which was the style back in the day. Todays houses call for more open spaces which allow conversations and Family gatherings to happen in a much larger unified space. To allow this to happen, we needed to install a support beam to take the load and open the space up. New plank laminate "Everwood" waterproof flooring was installed throughout the unified kitchen and family room areas to better serve this busy family's needs and it looks great!. New painted Cabinetry was installed using the Benjamin Moore colour "White Heron". Quartz countertops were installed in Silestone's "Snowy Ibiza" colour with undermount stainless Steel sink. Lighting was reworked to match the new layout and the kitchen was finished off by installing a high gloss handmade look subway tile on the backsplash areas. The resulting look not only is a huge upgrade from the old kitchen, it makes the house look and feel much larger than the original floorplan. We have included some before pics to show just how dramatic the change has been in this home.....fantastic!!!!
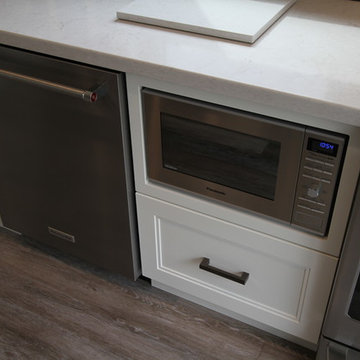
We started with an older Bungalow with a second floor addition that had all the rooms on the main floor separated into compartments, which was the style back in the day. Todays houses call for more open spaces which allow conversations and Family gatherings to happen in a much larger unified space. To allow this to happen, we needed to install a support beam to take the load and open the space up. New plank laminate "Everwood" waterproof flooring was installed throughout the unified kitchen and family room areas to better serve this busy family's needs and it looks great!. New painted Cabinetry was installed using the Benjamin Moore colour "White Heron". Quartz countertops were installed in Silestone's "Snowy Ibiza" colour with undermount stainless Steel sink. Lighting was reworked to match the new layout and the kitchen was finished off by installing a high gloss handmade look subway tile on the backsplash areas. The resulting look not only is a huge upgrade from the old kitchen, it makes the house look and feel much larger than the original floorplan. We have included some before pics to show just how dramatic the change has been in this home.....fantastic!!!!
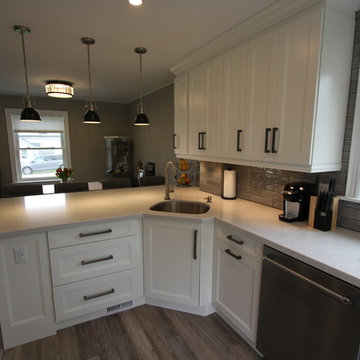
We started with an older Bungalow with a second floor addition that had all the rooms on the main floor separated into compartments, which was the style back in the day. Todays houses call for more open spaces which allow conversations and Family gatherings to happen in a much larger unified space. To allow this to happen, we needed to install a support beam to take the load and open the space up. New plank laminate "Everwood" waterproof flooring was installed throughout the unified kitchen and family room areas to better serve this busy family's needs and it looks great!. New painted Cabinetry was installed using the Benjamin Moore colour "White Heron". Quartz countertops were installed in Silestone's "Snowy Ibiza" colour with undermount stainless Steel sink. Lighting was reworked to match the new layout and the kitchen was finished off by installing a high gloss handmade look subway tile on the backsplash areas. The resulting look not only is a huge upgrade from the old kitchen, it makes the house look and feel much larger than the original floorplan. We have included some before pics to show just how dramatic the change has been in this home.....fantastic!!!!
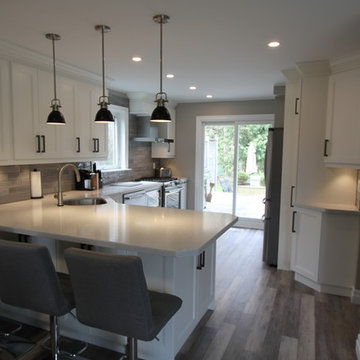
We started with an older Bungalow with a second floor addition that had all the rooms on the main floor separated into compartments, which was the style back in the day. Todays houses call for more open spaces which allow conversations and Family gatherings to happen in a much larger unified space. To allow this to happen, we needed to install a support beam to take the load and open the space up. New plank laminate "Everwood" waterproof flooring was installed throughout the unified kitchen and family room areas to better serve this busy family's needs and it looks great!. New painted Cabinetry was installed using the Benjamin Moore colour "White Heron". Quartz countertops were installed in Silestone's "Snowy Ibiza" colour with undermount stainless Steel sink. Lighting was reworked to match the new layout and the kitchen was finished off by installing a high gloss handmade look subway tile on the backsplash areas. The resulting look not only is a huge upgrade from the old kitchen, it makes the house look and feel much larger than the original floorplan. We have included some before pics to show just how dramatic the change has been in this home.....fantastic!!!!
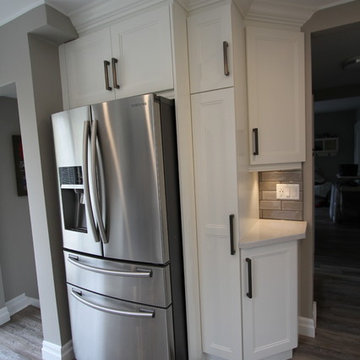
We started with an older Bungalow with a second floor addition that had all the rooms on the main floor separated into compartments, which was the style back in the day. Todays houses call for more open spaces which allow conversations and Family gatherings to happen in a much larger unified space. To allow this to happen, we needed to install a support beam to take the load and open the space up. New plank laminate "Everwood" waterproof flooring was installed throughout the unified kitchen and family room areas to better serve this busy family's needs and it looks great!. New painted Cabinetry was installed using the Benjamin Moore colour "White Heron". Quartz countertops were installed in Silestone's "Snowy Ibiza" colour with undermount stainless Steel sink. Lighting was reworked to match the new layout and the kitchen was finished off by installing a high gloss handmade look subway tile on the backsplash areas. The resulting look not only is a huge upgrade from the old kitchen, it makes the house look and feel much larger than the original floorplan. We have included some before pics to show just how dramatic the change has been in this home.....fantastic!!!!
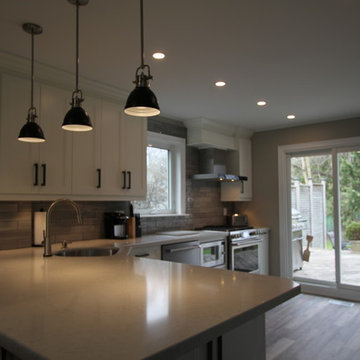
We started with an older Bungalow with a second floor addition that had all the rooms on the main floor separated into compartments, which was the style back in the day. Todays houses call for more open spaces which allow conversations and Family gatherings to happen in a much larger unified space. To allow this to happen, we needed to install a support beam to take the load and open the space up. New plank laminate "Everwood" waterproof flooring was installed throughout the unified kitchen and family room areas to better serve this busy family's needs and it looks great!. New painted Cabinetry was installed using the Benjamin Moore colour "White Heron". Quartz countertops were installed in Silestone's "Snowy Ibiza" colour with undermount stainless Steel sink. Lighting was reworked to match the new layout and the kitchen was finished off by installing a high gloss handmade look subway tile on the backsplash areas. The resulting look not only is a huge upgrade from the old kitchen, it makes the house look and feel much larger than the original floorplan. We have included some before pics to show just how dramatic the change has been in this home.....fantastic!!!!
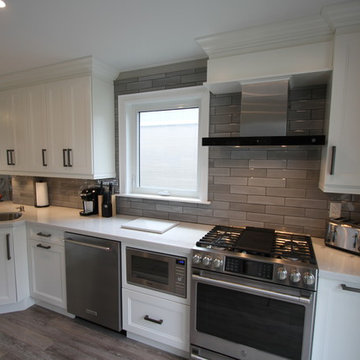
We started with an older Bungalow with a second floor addition that had all the rooms on the main floor separated into compartments, which was the style back in the day. Todays houses call for more open spaces which allow conversations and Family gatherings to happen in a much larger unified space. To allow this to happen, we needed to install a support beam to take the load and open the space up. New plank laminate "Everwood" waterproof flooring was installed throughout the unified kitchen and family room areas to better serve this busy family's needs and it looks great!. New painted Cabinetry was installed using the Benjamin Moore colour "White Heron". Quartz countertops were installed in Silestone's "Snowy Ibiza" colour with undermount stainless Steel sink. Lighting was reworked to match the new layout and the kitchen was finished off by installing a high gloss handmade look subway tile on the backsplash areas. The resulting look not only is a huge upgrade from the old kitchen, it makes the house look and feel much larger than the original floorplan. We have included some before pics to show just how dramatic the change has been in this home.....fantastic!!!!
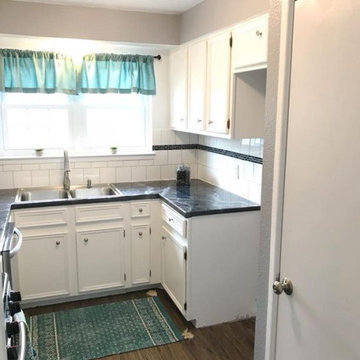
Custom Marbled Concrete Epoxy Countertops
オースティンにある高級な小さなコンテンポラリースタイルのおしゃれなキッチン (ダブルシンク、落し込みパネル扉のキャビネット、白いキャビネット、コンクリートカウンター、白いキッチンパネル、磁器タイルのキッチンパネル、シルバーの調理設備、ラミネートの床、アイランドなし、グレーの床、黒いキッチンカウンター) の写真
オースティンにある高級な小さなコンテンポラリースタイルのおしゃれなキッチン (ダブルシンク、落し込みパネル扉のキャビネット、白いキャビネット、コンクリートカウンター、白いキッチンパネル、磁器タイルのキッチンパネル、シルバーの調理設備、ラミネートの床、アイランドなし、グレーの床、黒いキッチンカウンター) の写真
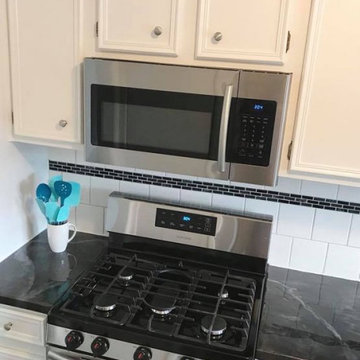
Custom Marbled Concrete Epoxy Countertops
オースティンにある高級な小さなコンテンポラリースタイルのおしゃれなキッチン (ダブルシンク、落し込みパネル扉のキャビネット、白いキャビネット、コンクリートカウンター、白いキッチンパネル、磁器タイルのキッチンパネル、シルバーの調理設備、ラミネートの床、アイランドなし、グレーの床、黒いキッチンカウンター) の写真
オースティンにある高級な小さなコンテンポラリースタイルのおしゃれなキッチン (ダブルシンク、落し込みパネル扉のキャビネット、白いキャビネット、コンクリートカウンター、白いキッチンパネル、磁器タイルのキッチンパネル、シルバーの調理設備、ラミネートの床、アイランドなし、グレーの床、黒いキッチンカウンター) の写真
高級な小さなコンテンポラリースタイルのキッチン (磁器タイルのキッチンパネル、ラミネートの床) の写真
1