ラグジュアリーな巨大なコンテンポラリースタイルのL型キッチン (ガラス板のキッチンパネル) の写真
絞り込み:
資材コスト
並び替え:今日の人気順
写真 1〜20 枚目(全 179 枚)
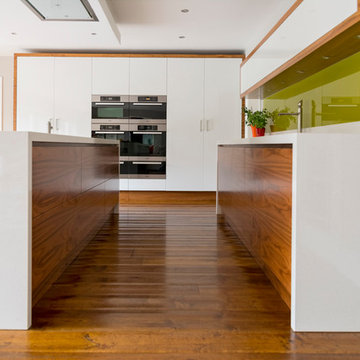
A clean, minimal design needs a sharp eye to finish the design off. We're particularly proud of the contrasting effect off the wall units and the ability throughout to use one piece of walnut wood across all of the units to give a seamless look.

Peter Giles
ニースにあるラグジュアリーな巨大なコンテンポラリースタイルのおしゃれなキッチン (フラットパネル扉のキャビネット、グレーのキャビネット、人工大理石カウンター、青いキッチンパネル、シルバーの調理設備、磁器タイルの床、白い床、白いキッチンカウンター、アンダーカウンターシンク、ガラス板のキッチンパネル) の写真
ニースにあるラグジュアリーな巨大なコンテンポラリースタイルのおしゃれなキッチン (フラットパネル扉のキャビネット、グレーのキャビネット、人工大理石カウンター、青いキッチンパネル、シルバーの調理設備、磁器タイルの床、白い床、白いキッチンカウンター、アンダーカウンターシンク、ガラス板のキッチンパネル) の写真
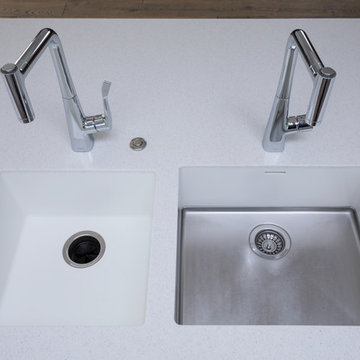
Mark Scowen Photography.
Corian Duo Sink range - stainless steel safe to use with instant boiling water tap. Wastedisposal installed in full corian sink.
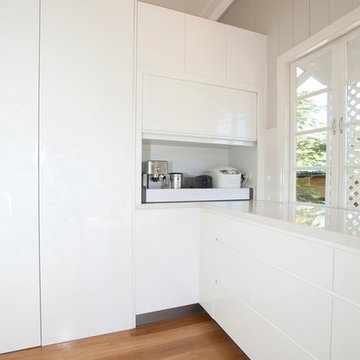
This home was badly affected in the 2011 floods and has seen a total renovation, encompassing an open floor plan of the kitchen and dining table leading to the back deck. Thus allowing alot of natural light into the room

This total renovation of this fabulous large country home meant the whole house was taken back to the external walls and roof rafters and all suspended floors dug up. All new Interior layout and two large extensions. 2 months of gutting the property before any building works commenced. This part of the house was in fact an old ballroom and one of the new extensions formed a beautiful new entrance hallway with stunning helical staircase. Our own design handmade and hand painted kitchen with Miele appliances. Painted in a gorgeous soft grey and with a fabulous 3.5 x 1 metre solid wood dovetailed breakfast bar and surround with led lighting. Stunning stone effect large format porcelain tiles which were for the majority of the ground floor, all with under floor heating. Skyframe openings on the ground and first floor giving uninterrupted views of the glorious open countryside. Lutron lighting throughout the whole of the property and Crestron Home Automation. A glass firebox fire was built into this room. for clients ease, giving a secondary heat source, but more for visual effect. 4KTV with plastered in the wall speakers, the wall to the left and right of the TV is only temporary as this will soon be glass entrances and pocket doors with views to the large swimming pool extension with sliding Skyframe opening system. Phase 1 of this 4 phase project with more images to come. The next phase is for the large Swimming Pool Extension, new Garage and Stable Building and sweeping driveway. Before & After Images of this room are at the end of the photo gallery.
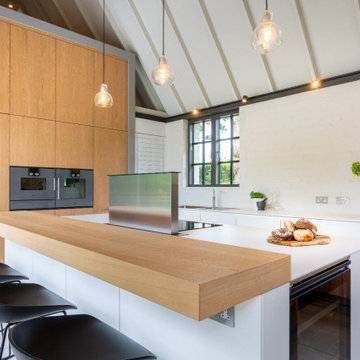
The Plan
The unusual high vaulted beamed ceiling is the room’s key feature and this along with the simple and confident architectural style used throughout the property were the key design considerations.
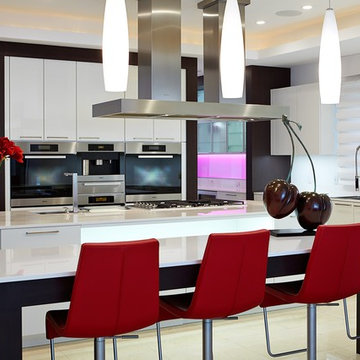
Photography by Jorge Alvarez.
タンパにあるラグジュアリーな巨大なコンテンポラリースタイルのおしゃれなキッチン (アンダーカウンターシンク、フラットパネル扉のキャビネット、白いキャビネット、白いキッチンパネル、シルバーの調理設備、人工大理石カウンター、トラバーチンの床、ベージュの床、ガラス板のキッチンパネル) の写真
タンパにあるラグジュアリーな巨大なコンテンポラリースタイルのおしゃれなキッチン (アンダーカウンターシンク、フラットパネル扉のキャビネット、白いキャビネット、白いキッチンパネル、シルバーの調理設備、人工大理石カウンター、トラバーチンの床、ベージュの床、ガラス板のキッチンパネル) の写真
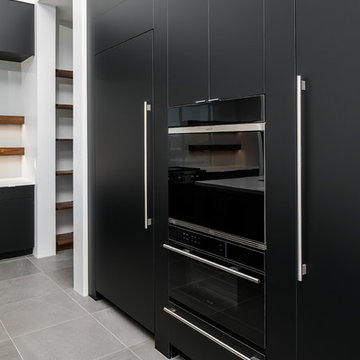
Full on view of the entire appliance wall in all black, flush inset, integrated magic. Applinaces are Wolf and Subzero.
Design: City Chic, Cristi Pettibone
Photos: SpartaPhoto - Alex Rentzis
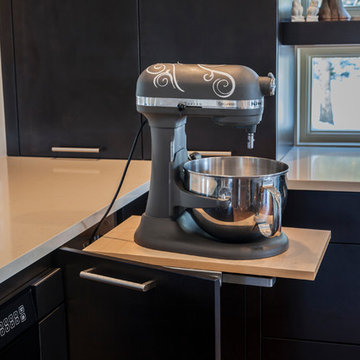
Lou Costy
他の地域にあるラグジュアリーな巨大なコンテンポラリースタイルのおしゃれなキッチン (フラットパネル扉のキャビネット、濃色木目調キャビネット、クオーツストーンカウンター、ベージュキッチンパネル、ガラス板のキッチンパネル、シルバーの調理設備、無垢フローリング) の写真
他の地域にあるラグジュアリーな巨大なコンテンポラリースタイルのおしゃれなキッチン (フラットパネル扉のキャビネット、濃色木目調キャビネット、クオーツストーンカウンター、ベージュキッチンパネル、ガラス板のキッチンパネル、シルバーの調理設備、無垢フローリング) の写真
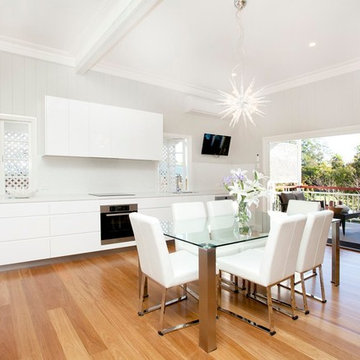
This home was badly affected in the 2011 floods and has seen a total renovation, encompassing an open floor plan of the kitchen and dining table leading to the back deck. Thus allowing alot of natural light into the room
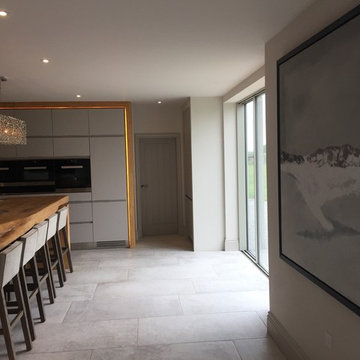
This total renovation of this fabulous large country home meant the whole house was taken back to the external walls and roof rafters and all suspended floors dug up. All new Interior layout and two large extensions. 2 months of gutting the property before any building works commenced. This part of the house was in fact an old ballroom and one of the new extensions formed a beautiful new entrance hallway with stunning helical staircase. Our own design handmade and hand painted kitchen with Miele appliances. Painted in a gorgeous soft grey and with a fabulous 3.5 x 1 metre solid wood dovetailed breakfast bar and surround with led lighting. Stunning stone effect large format porcelain tiles which were for the majority of the ground floor, all with under floor heating. Skyframe openings on the ground and first floor giving uninterrupted views of the glorious open countryside. Lutron lighting throughout the whole of the property and Crestron Home Automation. A glass firebox fire was built into this room. for clients ease, giving a secondary heat source, but more for visual effect. 4KTV with plastered in the wall speakers, the wall to the left and right of the TV is only temporary as this will soon be glass entrances and pocket doors with views to the large swimming pool extension with sliding Skyframe opening system. Phase 1 of this 4 phase project with more images to come. The next phase is for the large Swimming Pool Extension, new Garage and Stable Building and sweeping driveway. Before Images of this room are at the end of the photo gallery.
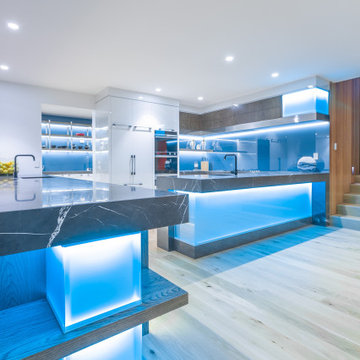
Contemporary new home situated absolute waterfront on the magnificent Waiheke Island. The expansive kitchen, scullery, and dining areas are positioned above the sunken lounge and provided a platform to create a feature of the kitchen.
Simple white cabinetry was used, which is paired with Petra Grey Granite and finished with blue glass splashbacks and island features. LED lighting features extensively under the shelves plus within the island; not only provides light to the area but imparts drama in the evening.
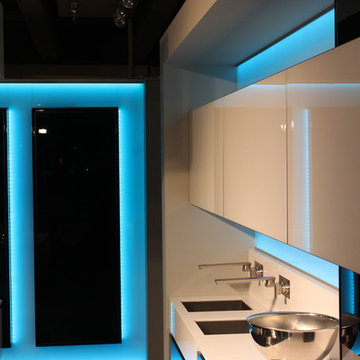
Detail View of Glass Cabinets and Monoliths in Glass Housing, LED Color Cyan
ミュンヘンにあるラグジュアリーな巨大なコンテンポラリースタイルのおしゃれなキッチン (ガラス扉のキャビネット、黒いキャビネット、シルバーの調理設備、アンダーカウンターシンク、クオーツストーンカウンター、ガラス板のキッチンパネル、リノリウムの床) の写真
ミュンヘンにあるラグジュアリーな巨大なコンテンポラリースタイルのおしゃれなキッチン (ガラス扉のキャビネット、黒いキャビネット、シルバーの調理設備、アンダーカウンターシンク、クオーツストーンカウンター、ガラス板のキッチンパネル、リノリウムの床) の写真
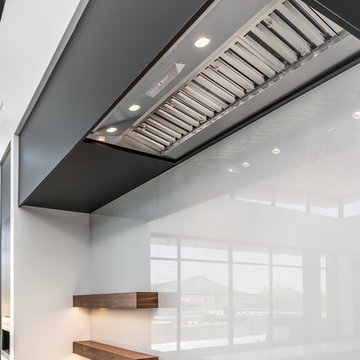
The scope and scale of this custom built hood soffit and surround can be seen here. The hood unit is 48" wide, just 1/3 of the entire length of this structure.
Custom built by our team, these types of installations require high level of skill to execute properly.
Excellent reflective view of the entire back view from the kitchen.
Design: City Chic, Cristi Pettibone
Photos: SpartaPhoto - Alex Rentzis
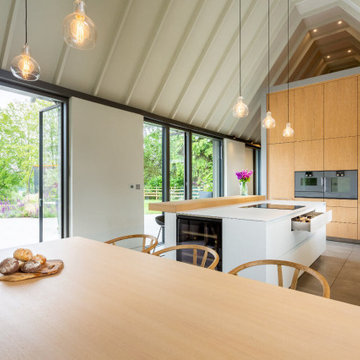
Carl Hansen & Son dining table and Wishbone chairs.
カーディフにあるラグジュアリーな巨大なコンテンポラリースタイルのおしゃれなキッチン (一体型シンク、フラットパネル扉のキャビネット、淡色木目調キャビネット、ラミネートカウンター、白いキッチンパネル、ガラス板のキッチンパネル、カラー調理設備、磁器タイルの床、白いキッチンカウンター、三角天井) の写真
カーディフにあるラグジュアリーな巨大なコンテンポラリースタイルのおしゃれなキッチン (一体型シンク、フラットパネル扉のキャビネット、淡色木目調キャビネット、ラミネートカウンター、白いキッチンパネル、ガラス板のキッチンパネル、カラー調理設備、磁器タイルの床、白いキッチンカウンター、三角天井) の写真
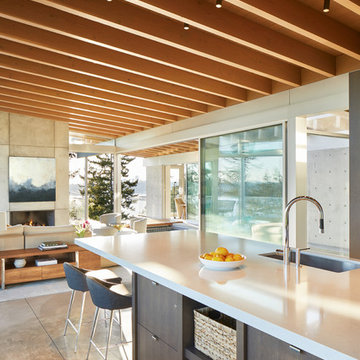
Benjamin Benschneider
シアトルにあるラグジュアリーな巨大なコンテンポラリースタイルのおしゃれなキッチン (アンダーカウンターシンク、フラットパネル扉のキャビネット、濃色木目調キャビネット、クオーツストーンカウンター、青いキッチンパネル、ガラス板のキッチンパネル、パネルと同色の調理設備、コンクリートの床、グレーの床、グレーのキッチンカウンター) の写真
シアトルにあるラグジュアリーな巨大なコンテンポラリースタイルのおしゃれなキッチン (アンダーカウンターシンク、フラットパネル扉のキャビネット、濃色木目調キャビネット、クオーツストーンカウンター、青いキッチンパネル、ガラス板のキッチンパネル、パネルと同色の調理設備、コンクリートの床、グレーの床、グレーのキッチンカウンター) の写真
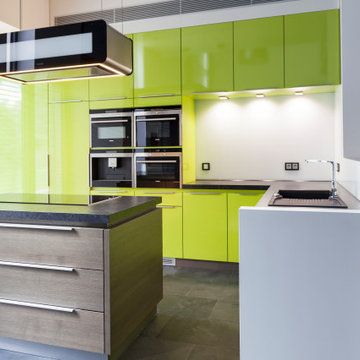
Auf Wunsch des Kunden fertigten wir eine Küche mit diversen Geräten von Siemens in giftgrün und Hochglanz-Fronten. Ein vorangeatellter Küchenblock bildet einen Gegensatz zur Küchenzeile.
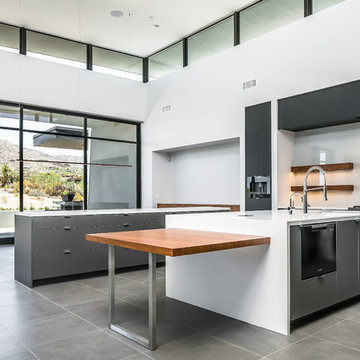
Full 3/4 view of the kitchen.
Design: City Chic, Cristi Pettibone
Photos: SpartaPhoto - Alex Rentzis
フェニックスにあるラグジュアリーな巨大なコンテンポラリースタイルのおしゃれなキッチン (アンダーカウンターシンク、フラットパネル扉のキャビネット、グレーのキャビネット、クオーツストーンカウンター、白いキッチンパネル、ガラス板のキッチンパネル、パネルと同色の調理設備、磁器タイルの床、グレーの床、白いキッチンカウンター) の写真
フェニックスにあるラグジュアリーな巨大なコンテンポラリースタイルのおしゃれなキッチン (アンダーカウンターシンク、フラットパネル扉のキャビネット、グレーのキャビネット、クオーツストーンカウンター、白いキッチンパネル、ガラス板のキッチンパネル、パネルと同色の調理設備、磁器タイルの床、グレーの床、白いキッチンカウンター) の写真
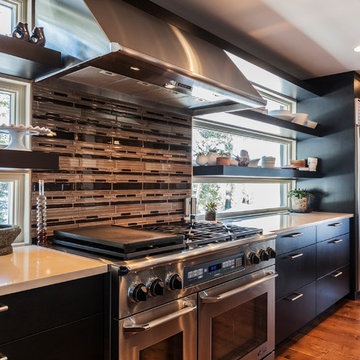
Lou Costy
他の地域にあるラグジュアリーな巨大なコンテンポラリースタイルのおしゃれなキッチン (フラットパネル扉のキャビネット、濃色木目調キャビネット、クオーツストーンカウンター、ベージュキッチンパネル、ガラス板のキッチンパネル、シルバーの調理設備、無垢フローリング) の写真
他の地域にあるラグジュアリーな巨大なコンテンポラリースタイルのおしゃれなキッチン (フラットパネル扉のキャビネット、濃色木目調キャビネット、クオーツストーンカウンター、ベージュキッチンパネル、ガラス板のキッチンパネル、シルバーの調理設備、無垢フローリング) の写真
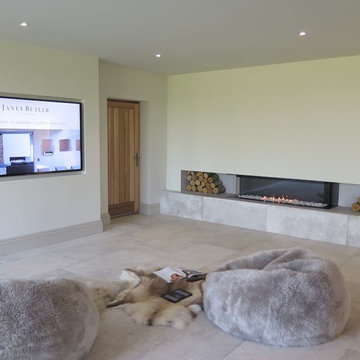
This total renovation of this fabulous large country home meant the whole house was taken back to the external walls and roof rafters and all suspended floors dug up. All new Interior layout and two large extensions. 2 months of gutting the property before any building works commenced. This part of the house was in fact an old ballroom and one of the new extensions formed a beautiful new entrance hallway with stunning helical staircase. Our own design handmade and hand painted kitchen with Miele appliances. Painted in a gorgeous soft grey and with a fabulous 3.5 x 1 metre solid wood dovetailed breakfast bar and surround with led lighting. Stunning stone effect large format porcelain tiles which were for the majority of the ground floor, all with under floor heating. Skyframe openings on the ground and first floor giving uninterrupted views of the glorious open countryside. Lutron lighting throughout the whole of the property and Crestron Home Automation. A glass firebox fire was built into this room. for clients ease, giving a secondary heat source, but more for visual effect. 4KTV with plastered in the wall speakers, the wall to the left and right of the TV is only temporary as this will soon be glass entrances and pocket doors with views to the large swimming pool extension with sliding Skyframe opening system. Phase 1 of this 4 phase project with more images to come. The next phase is for the large Swimming Pool Extension, new Garage and Stable Building and sweeping driveway. Before & After Images of this room are at the end of the photo gallery.
ラグジュアリーな巨大なコンテンポラリースタイルのL型キッチン (ガラス板のキッチンパネル) の写真
1