コンテンポラリースタイルのキッチン (レンガのキッチンパネル、サブウェイタイルのキッチンパネル、白いキャビネット、アンダーカウンターシンク) の写真
絞り込み:
資材コスト
並び替え:今日の人気順
写真 141〜160 枚目(全 6,174 枚)
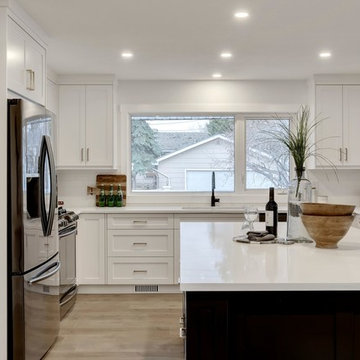
カルガリーにあるお手頃価格の中くらいなコンテンポラリースタイルのおしゃれなキッチン (アンダーカウンターシンク、シェーカースタイル扉のキャビネット、白いキャビネット、クオーツストーンカウンター、白いキッチンパネル、サブウェイタイルのキッチンパネル、シルバーの調理設備、淡色無垢フローリング、白いキッチンカウンター) の写真
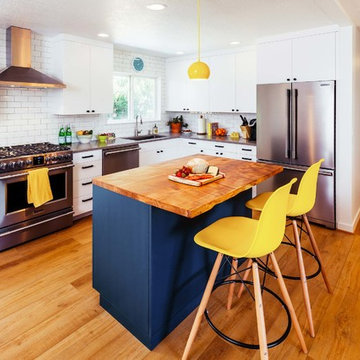
Split Level 1970 home of a young and active family of four. The main public spaces in this home were remodeled to create a fresh, clean look.
The Jack + Mare demo'd the kitchen and dining room down to studs and removed the wall between the kitchen/dining and living room to create an open concept space with a clean and fresh new kitchen and dining with ample storage. Now the family can all be together and enjoy one another's company even if mom or dad is busy in the kitchen prepping the next meal.
The custom white cabinets and the blue accent island (and walls) really give a nice clean and fun feel to the space. The island has a gorgeous local solid slab of wood on top. A local artisan salvaged and milled up the big leaf maple for this project. In fact, the tree was from the University of Portland's campus located right where the client once rode the bus to school when she was a child. So it's an extra special custom piece! (fun fact: there is a bullet lodged in the wood that is visible...we estimate it was shot into the tree 30-35 years ago!)
The 'public' spaces were given a brand new waterproof luxury vinyl wide plank tile. With 2 young daughters, a large golden retriever and elderly cat, the durable floor was a must.
project scope at quick glance:
- demo'd and rebuild kitchen and dining room.
- removed wall separating kitchen/dining and living room
- removed carpet and installed new flooring in public spaces
- removed stair carpet and gave fresh black and white paint
- painted all public spaces
- new hallway doorknob harware
- all new LED lighting (kitchen, dining, living room and hallway)
Jason Quigley Photography
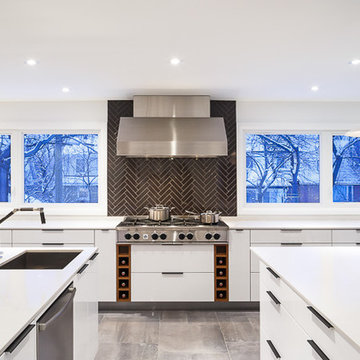
This ultra modern white kitchen design was inspired by both the home owners who love cooking and Astro's designer, an expert in the modern style. This collaboration resulted in a super slick, and stunning kitchen that is perfect for someone who enjoys cooking. The open concept is great for hosting and no shortage of counter space here with lots of room to store cook books as well. Who needs a kitchen table when you have two huge islands instead!
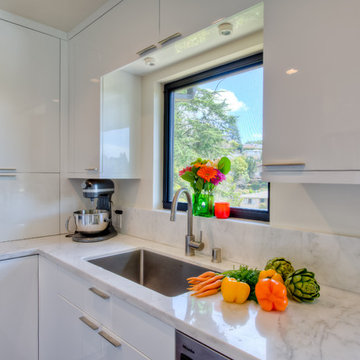
Treve Johnson Photography
HDR Remodeling Inc. specializes in classic East Bay homes. Whole-house remodels, kitchen and bathroom remodeling, garage and basement conversions are our specialties. Our start-to-finish process -- from design concept to permit-ready plans to production -- will guide you along the way to make sure your project is completed on time and on budget and take the uncertainty and stress out of remodeling your home. Our philosophy -- and passion -- is to help our clients make their remodeling dreams come true.
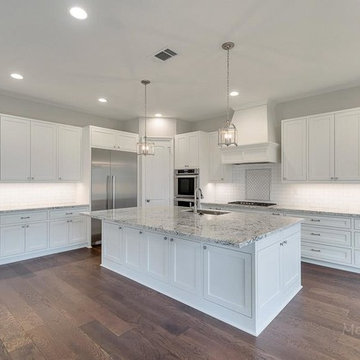
Purser Architectural Custom Home Design built by Tommy Cashiola Custom Homes. Photos by Mel Garrett
ヒューストンにあるラグジュアリーな中くらいなコンテンポラリースタイルのおしゃれなキッチン (アンダーカウンターシンク、シェーカースタイル扉のキャビネット、白いキャビネット、御影石カウンター、白いキッチンパネル、サブウェイタイルのキッチンパネル、シルバーの調理設備、濃色無垢フローリング、茶色い床、白いキッチンカウンター) の写真
ヒューストンにあるラグジュアリーな中くらいなコンテンポラリースタイルのおしゃれなキッチン (アンダーカウンターシンク、シェーカースタイル扉のキャビネット、白いキャビネット、御影石カウンター、白いキッチンパネル、サブウェイタイルのキッチンパネル、シルバーの調理設備、濃色無垢フローリング、茶色い床、白いキッチンカウンター) の写真
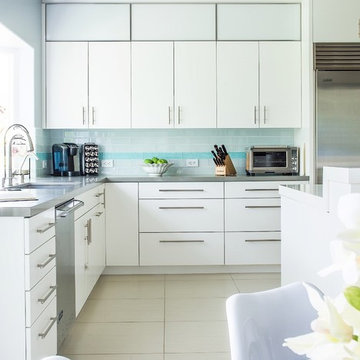
Photography by Cristopher Nolasco
ロサンゼルスにある高級な広いコンテンポラリースタイルのおしゃれなキッチン (アンダーカウンターシンク、フラットパネル扉のキャビネット、白いキャビネット、人工大理石カウンター、白いキッチンパネル、サブウェイタイルのキッチンパネル、シルバーの調理設備、セラミックタイルの床) の写真
ロサンゼルスにある高級な広いコンテンポラリースタイルのおしゃれなキッチン (アンダーカウンターシンク、フラットパネル扉のキャビネット、白いキャビネット、人工大理石カウンター、白いキッチンパネル、サブウェイタイルのキッチンパネル、シルバーの調理設備、セラミックタイルの床) の写真
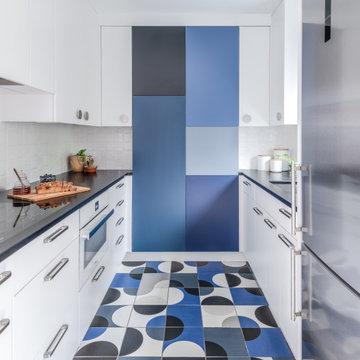
ワシントンD.C.にある中くらいなコンテンポラリースタイルのおしゃれなコの字型キッチン (アンダーカウンターシンク、フラットパネル扉のキャビネット、白いキャビネット、白いキッチンパネル、サブウェイタイルのキッチンパネル、アイランドなし、マルチカラーの床、黒いキッチンカウンター) の写真
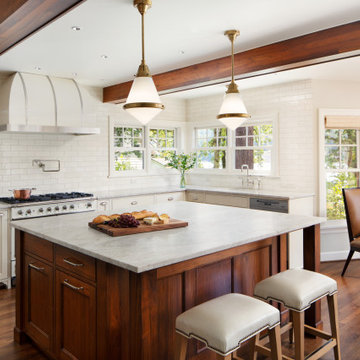
The kitchen and bathrooms in this 20th-Century house in Lake Oswego were given an elegant update. The kitchen was made more spacious for entertaining friends and family. A corner of the space was extended to create more room for an expansive island, an entertainment bar, and storage. The look was completed with dainty pendants, a Taj Mahal quartzite natural stone countertop, and custom cabinets. The bathrooms are deeply relaxing spaces with light hues, a marble shower and floors, and abundant natural light.
Project by Portland interior design studio Jenni Leasia Interior Design. Also serving Lake Oswego, West Linn, Vancouver, Sherwood, Camas, Oregon City, Beaverton, and the whole of Greater Portland.
For more about Jenni Leasia Interior Design, click here: https://www.jennileasiadesign.com/
To learn more about this project, click here:
https://www.jennileasiadesign.com/kitchen-bathroom-remodel-lake-oswego
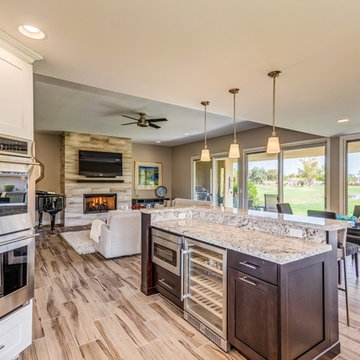
This kitchen is from our San Carlos whole home remodel project. The kitchen before was completely closed in, so we knocked down some walls, opening up the entire space. White painted shaker cabinets for the perimeter with a stained island, subway tile for the backsplash, and granite countertops.
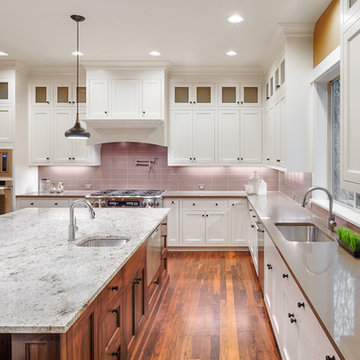
他の地域にある高級な中くらいなコンテンポラリースタイルのおしゃれなキッチン (アンダーカウンターシンク、シェーカースタイル扉のキャビネット、白いキャビネット、クオーツストーンカウンター、グレーのキッチンパネル、サブウェイタイルのキッチンパネル、シルバーの調理設備、無垢フローリング、茶色い床) の写真
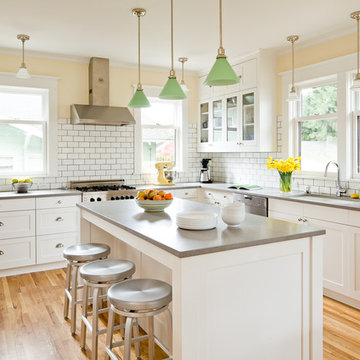
Photo by Lincoln Barbour
ポートランドにあるコンテンポラリースタイルのおしゃれなコの字型キッチン (サブウェイタイルのキッチンパネル、アンダーカウンターシンク、白いキャビネット、白いキッチンパネル、グレーとクリーム色) の写真
ポートランドにあるコンテンポラリースタイルのおしゃれなコの字型キッチン (サブウェイタイルのキッチンパネル、アンダーカウンターシンク、白いキャビネット、白いキッチンパネル、グレーとクリーム色) の写真
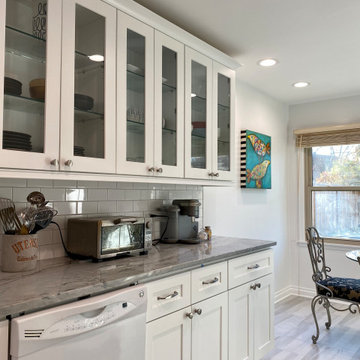
Full gut kitchen remodel. White shaker cabinets, with glass upper cabinets. Undercabinet lighting, quartz counters, stainless steel appliances, oversized tile floor, recessed lighting, pendant lighting, subway tile backsplash, kitchen island.
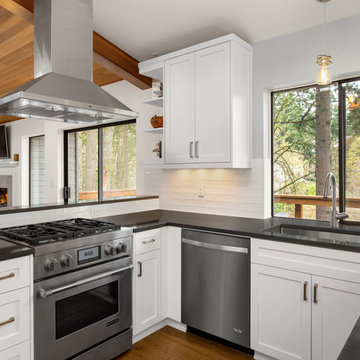
ポートランドにある小さなコンテンポラリースタイルのおしゃれなキッチン (アンダーカウンターシンク、シェーカースタイル扉のキャビネット、白いキャビネット、人工大理石カウンター、白いキッチンパネル、サブウェイタイルのキッチンパネル、シルバーの調理設備、無垢フローリング、茶色い床、黒いキッチンカウンター) の写真
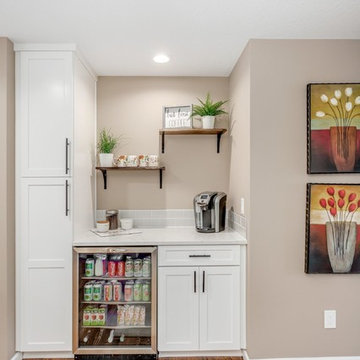
Built in Coffee and Beverage bar off of the Kitchen with White shaker style cabinetry and contrasting wood floating shelves.
ポートランドにある高級な中くらいなコンテンポラリースタイルのおしゃれなキッチン (アンダーカウンターシンク、シェーカースタイル扉のキャビネット、白いキャビネット、珪岩カウンター、白いキッチンパネル、サブウェイタイルのキッチンパネル、シルバーの調理設備、無垢フローリング、茶色い床、白いキッチンカウンター) の写真
ポートランドにある高級な中くらいなコンテンポラリースタイルのおしゃれなキッチン (アンダーカウンターシンク、シェーカースタイル扉のキャビネット、白いキャビネット、珪岩カウンター、白いキッチンパネル、サブウェイタイルのキッチンパネル、シルバーの調理設備、無垢フローリング、茶色い床、白いキッチンカウンター) の写真
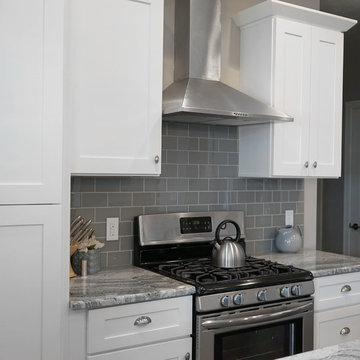
Transform your kitchen with Everyday Cabinet's gorgeous White Shaker Kitchen Cabinets. The elegant and affordable cabinets feature soft close doors & drawers.
Superior Quality
We design & craft our premium vanities for the longest life possible. The vanities are crafted with solid birch doors & face frames & 1/2" Melamine Plywood side panels.
6-Way Adjustable Soft Close Door & Drawer Hinges
Say goodbye to the slamming sounds from your vanity doors & drawers! Our vanities features six-way adjustable soft close door & drawer hinges.
Quick & Easy to Assemble
Our RTA (ready to assemble) vanities feature our revolutionary Dovetail Assembly Method for quick & easy assembly! All of our vanities arrive flat box, helping to save you costly shipping. The front, back & sides of the vanity all slide together easily & lock securely. This helps to ensure that your vanity will remain solid over the years.
Limited LIFETIME Warranty
We only manufacturer & sell quality vanities that are designed to last. We backup this promise with our Lifetime Limited Warranty & 100% Satisfaction Guarantee. Please see warranty for details.
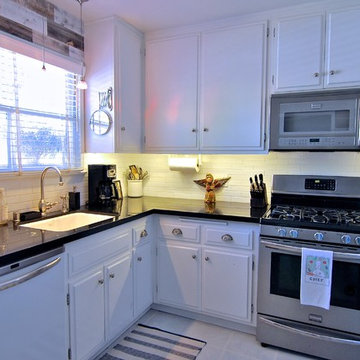
White wooden blinds are very functional for light control and blend in, leaving focus on the Stikwood.
Under cabinet lighting is excellent for featuring artwork. I like to place small art pieces against the backsplash to use the light, if it doesn't interfere with function. They give this room personality.
Photography by J. Tom Archuleta.
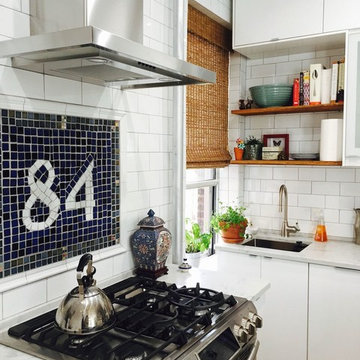
ニューヨークにある高級な中くらいなコンテンポラリースタイルのおしゃれなキッチン (アンダーカウンターシンク、フラットパネル扉のキャビネット、白いキャビネット、白いキッチンパネル、サブウェイタイルのキッチンパネル、シルバーの調理設備、無垢フローリング、茶色い床、白いキッチンカウンター、大理石カウンター、アイランドなし) の写真
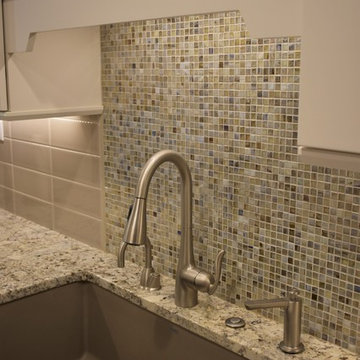
The composite sink lends a softer look. The hot water dispenser, disposer button, and soap dispenser line up beside the faucet.
他の地域にあるコンテンポラリースタイルのおしゃれなII型キッチン (アンダーカウンターシンク、フラットパネル扉のキャビネット、白いキャビネット、御影石カウンター、グレーのキッチンパネル、サブウェイタイルのキッチンパネル、シルバーの調理設備、クッションフロア、アイランドなし、マルチカラーのキッチンカウンター) の写真
他の地域にあるコンテンポラリースタイルのおしゃれなII型キッチン (アンダーカウンターシンク、フラットパネル扉のキャビネット、白いキャビネット、御影石カウンター、グレーのキッチンパネル、サブウェイタイルのキッチンパネル、シルバーの調理設備、クッションフロア、アイランドなし、マルチカラーのキッチンカウンター) の写真
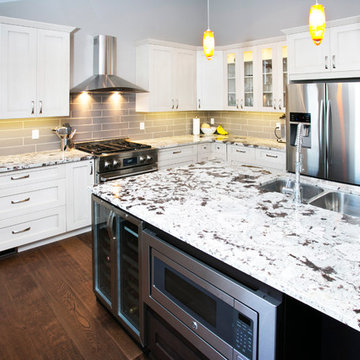
Avonlea Photography
エドモントンにある高級な中くらいなコンテンポラリースタイルのおしゃれなキッチン (アンダーカウンターシンク、シェーカースタイル扉のキャビネット、白いキャビネット、御影石カウンター、グレーのキッチンパネル、サブウェイタイルのキッチンパネル、シルバーの調理設備、濃色無垢フローリング) の写真
エドモントンにある高級な中くらいなコンテンポラリースタイルのおしゃれなキッチン (アンダーカウンターシンク、シェーカースタイル扉のキャビネット、白いキャビネット、御影石カウンター、グレーのキッチンパネル、サブウェイタイルのキッチンパネル、シルバーの調理設備、濃色無垢フローリング) の写真
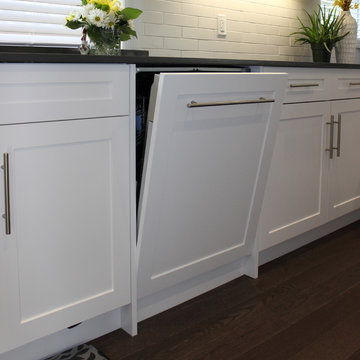
トロントにあるコンテンポラリースタイルのおしゃれなキッチン (アンダーカウンターシンク、シェーカースタイル扉のキャビネット、白いキャビネット、クオーツストーンカウンター、白いキッチンパネル、サブウェイタイルのキッチンパネル、パネルと同色の調理設備、無垢フローリング) の写真
コンテンポラリースタイルのキッチン (レンガのキッチンパネル、サブウェイタイルのキッチンパネル、白いキャビネット、アンダーカウンターシンク) の写真
8