コンテンポラリースタイルのコの字型キッチン (レンガのキッチンパネル、セラミックタイルのキッチンパネル、淡色無垢フローリング、マルチカラーの床) の写真
絞り込み:
資材コスト
並び替え:今日の人気順
写真 1〜13 枚目(全 13 枚)
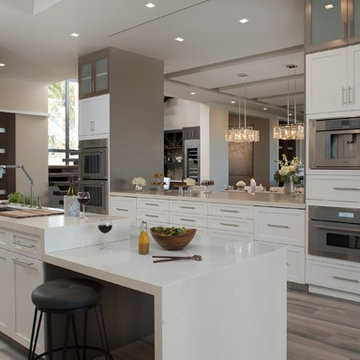
Jeffrey A. Davis Photography
オーランドにあるラグジュアリーな巨大なコンテンポラリースタイルのおしゃれなキッチン (一体型シンク、落し込みパネル扉のキャビネット、白いキャビネット、クオーツストーンカウンター、マルチカラーのキッチンパネル、セラミックタイルのキッチンパネル、シルバーの調理設備、淡色無垢フローリング、マルチカラーの床) の写真
オーランドにあるラグジュアリーな巨大なコンテンポラリースタイルのおしゃれなキッチン (一体型シンク、落し込みパネル扉のキャビネット、白いキャビネット、クオーツストーンカウンター、マルチカラーのキッチンパネル、セラミックタイルのキッチンパネル、シルバーの調理設備、淡色無垢フローリング、マルチカラーの床) の写真
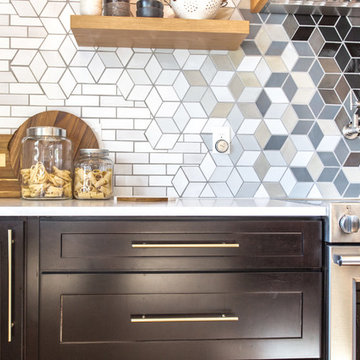
This close up shows the customization of the backsplash - the tiles were precut at Mercury Mosaics where the handcrafted subway tile merge into the Diamond Tiles to create the seamless transition.
This project was inspired by a fusion of: contemporary elements, farmhouse warmth, geometric design & overall convenience.
The style is eclectic as a result. Our clients wanted something unique to them and a reflection of their style to greet them each day. With details that are custom like the hood and the ceramic tile backsplash, there are standard elements worked into the space to truly show off this couple's personal style.
Photo Credits: Construction 2 Style + Chelsea Lopez Production
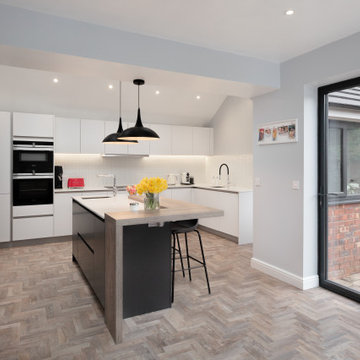
Kitchen was part of a full ground floor extension we created a functional yet stunning kitchen for this busy family. Vintage Oak panelling was added to the breakfast to add texture and warmth the kitchen design. This kitchen provides all the elements for a busy family life and great for entertaining.
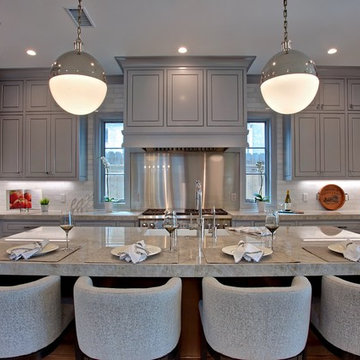
Modern and contemporary kitchen and dining area with beautiful use of soft grays and marble. Adrienne Brandes - Surterre Properties
オレンジカウンティにあるお手頃価格の中くらいなコンテンポラリースタイルのおしゃれなキッチン (エプロンフロントシンク、シェーカースタイル扉のキャビネット、グレーのキャビネット、大理石カウンター、白いキッチンパネル、セラミックタイルのキッチンパネル、パネルと同色の調理設備、淡色無垢フローリング、マルチカラーの床、グレーのキッチンカウンター) の写真
オレンジカウンティにあるお手頃価格の中くらいなコンテンポラリースタイルのおしゃれなキッチン (エプロンフロントシンク、シェーカースタイル扉のキャビネット、グレーのキャビネット、大理石カウンター、白いキッチンパネル、セラミックタイルのキッチンパネル、パネルと同色の調理設備、淡色無垢フローリング、マルチカラーの床、グレーのキッチンカウンター) の写真
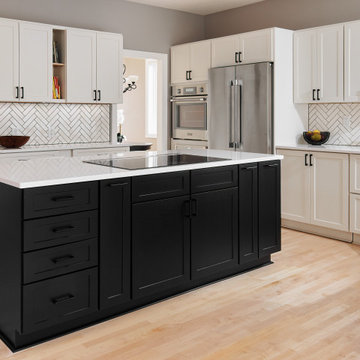
This project was a full gut kitchen and flooring project including Thermador Kitchen appliances, cocoa white cabinets, a black island and a subway tile, herringbone style backsplash. The existing hardwood floors were refinished and we added approximately 600 sq ft worth of hard wood flooring using #1 grade Maple and tying in the old floors with the new for the entire first floor of the home. The project also included a telescopic downdraft, induction cooktop, wall oven built in and a microwave built in, upgraded plumbing fixtures and plumbing supply lines as well as fresh paint upgrades.
We hope our clients will enjoy their newly revived kitchen for many years to come!
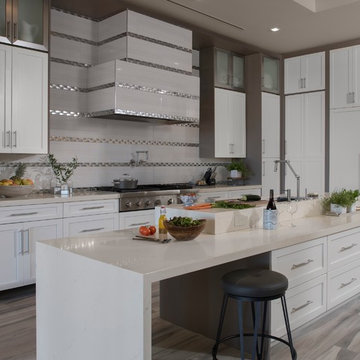
Jeffrey A. Davis Photography
オーランドにあるラグジュアリーな巨大なコンテンポラリースタイルのおしゃれなキッチン (一体型シンク、落し込みパネル扉のキャビネット、白いキャビネット、クオーツストーンカウンター、マルチカラーのキッチンパネル、セラミックタイルのキッチンパネル、シルバーの調理設備、淡色無垢フローリング、マルチカラーの床) の写真
オーランドにあるラグジュアリーな巨大なコンテンポラリースタイルのおしゃれなキッチン (一体型シンク、落し込みパネル扉のキャビネット、白いキャビネット、クオーツストーンカウンター、マルチカラーのキッチンパネル、セラミックタイルのキッチンパネル、シルバーの調理設備、淡色無垢フローリング、マルチカラーの床) の写真
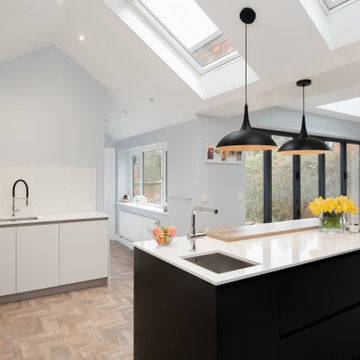
Kitchen was part of a full ground floor extension we created a functional yet stunning kitchen for this busy family. Vintage Oak panelling was added to the breakfast to add texture and warmth the kitchen design. This kitchen provides all the elements for a busy family life and great for entertaining.
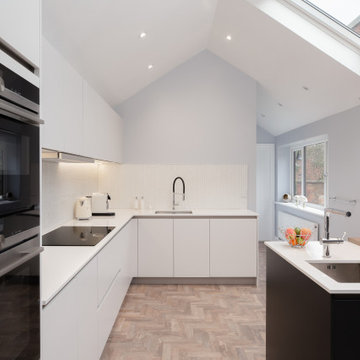
Kitchen was part of a full ground floor extension we created a functional yet stunning kitchen for this busy family. Vintage Oak panelling was added to the breakfast to add texture and warmth the kitchen design. This kitchen provides all the elements for a busy family life and great for entertaining.
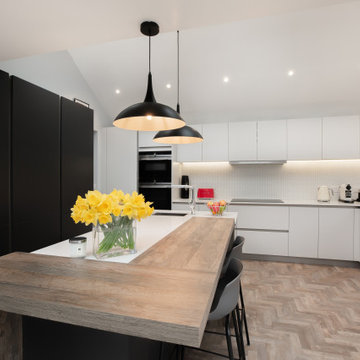
Kitchen was part of a full ground floor extension we created a functional yet stunning kitchen for this busy family. Vintage Oak panelling was added to the breakfast to add texture and warmth the kitchen design. This kitchen provides all the elements for a busy family life and great for entertaining.
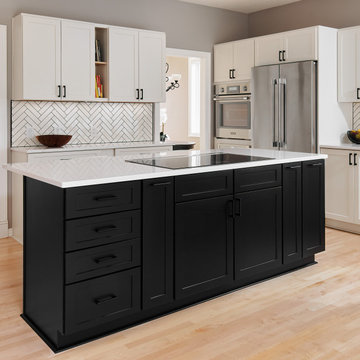
This project was a full gut kitchen and flooring project including Thermador Kitchen appliances, cocoa white cabinets, a black island and a subway tile, herringbone style backsplash. The existing hardwood floors were refinished and we added approximately 600 sq ft worth of hard wood flooring using #1 grade Maple and tying in the old floors with the new for the entire first floor of the home. The project also included a telescopic downdraft, induction cooktop, wall oven built in and a microwave built in, upgraded plumbing fixtures and plumbing supply lines as well as fresh paint upgrades.
We hope our clients will enjoy their newly revived kitchen for many years to come!
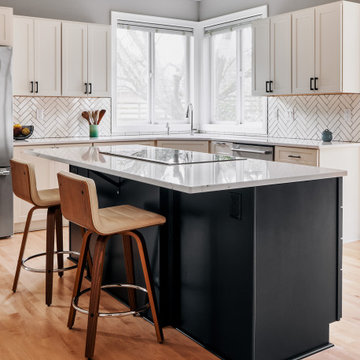
This project was a full gut kitchen and flooring project including Thermador Kitchen appliances, cocoa white cabinets, a black island and a subway tile, herringbone style backsplash. The existing hardwood floors were refinished and we added approximately 600 sq ft worth of hard wood flooring using #1 grade Maple and tying in the old floors with the new for the entire first floor of the home. The project also included a telescopic downdraft, induction cooktop, wall oven built in and a microwave built in, upgraded plumbing fixtures and plumbing supply lines as well as fresh paint upgrades.
We hope our clients will enjoy their newly revived kitchen for many years to come!
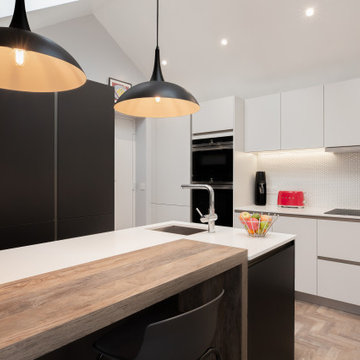
Kitchen was part of a full ground floor extension we created a functional yet stunning kitchen for this busy family. Vintage Oak panelling was added to the breakfast to add texture and warmth the kitchen design. This kitchen provides all the elements for a busy family life and great for entertaining.
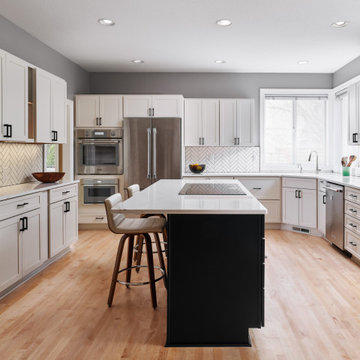
This project was a full gut kitchen and flooring project including Thermador Kitchen appliances, cocoa white cabinets, a black island and a subway tile, herringbone style backsplash. The existing hardwood floors were refinished and we added approximately 600 sq ft worth of hard wood flooring using #1 grade Maple and tying in the old floors with the new for the entire first floor of the home. The project also included a telescopic downdraft, induction cooktop, wall oven built in and a microwave built in, upgraded plumbing fixtures and plumbing supply lines as well as fresh paint upgrades.
We hope our clients will enjoy their newly revived kitchen for many years to come!
コンテンポラリースタイルのコの字型キッチン (レンガのキッチンパネル、セラミックタイルのキッチンパネル、淡色無垢フローリング、マルチカラーの床) の写真
1