コンテンポラリースタイルのキッチン (レンガのキッチンパネル、セラミックタイルのキッチンパネル、サブウェイタイルのキッチンパネル、グレーとクリーム色、淡色無垢フローリング) の写真
絞り込み:
資材コスト
並び替え:今日の人気順
写真 1〜20 枚目(全 20 枚)
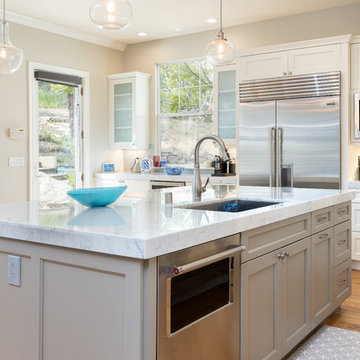
他の地域にある高級な中くらいなコンテンポラリースタイルのおしゃれなキッチン (アンダーカウンターシンク、シェーカースタイル扉のキャビネット、白いキャビネット、クオーツストーンカウンター、グレーのキッチンパネル、サブウェイタイルのキッチンパネル、シルバーの調理設備、淡色無垢フローリング、茶色い床、グレーとクリーム色) の写真
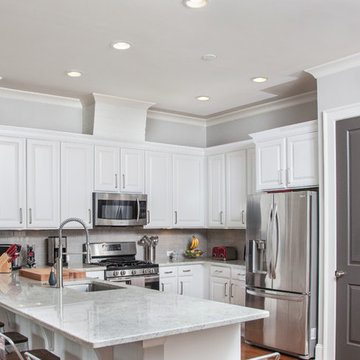
This kitchen transformation by StoneUnlimited Kitchen and Bath showcases how lowering a bar top can expand your space. Some of the features that this kitchen had prior to the renovation included: dark countertops, travertine style backsplash and a raised bar top that obscured the view. Installing Colonial Cream Granite brightened up the room; working in balance with the horizontal layout of the Dove Gray subway tile. The visual impact of lowering the bar top has opened up the kitchen, making it appear larger. The added working space and seating surrounding the counter, has made this eat-in kitchen a great space to gather.
This Stoneunlimited Kitchen and Bath Remodel included:
Countertops: Colonial Cream Granite with 1/4" Bevel edge supported by 4 traditional wood corbels
Tile Backsplash: 3” x 6” glazed ceramic – Dove Gray Crackled subway tiles
Cabinets: Pre-Existing cabinets were painted with Sherwin Williams Paint and hardware was replaced with Ascendra Pulls in brushed nickel finish
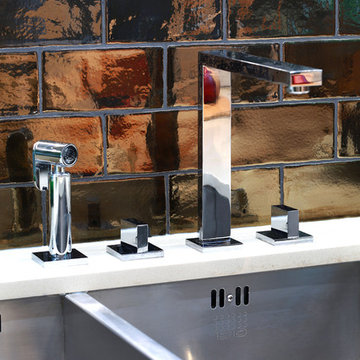
Calming hues were repeated in the kitchen, with pale khaki units and a cream composite worktop. A small breakfast bar was added and dramatic dark bronze tiles created a backsplash between the top of the counter and the bottom of the units.
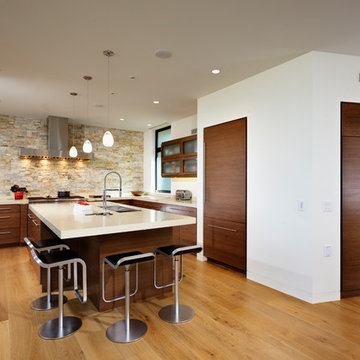
The interior of this home required a mix of exquisite detail and simple design solutions to capture the minimalist design requirements of the client. The warm beige, cream, gold and grey tones in the stacked stone feature wall reflect the colors of rock, sand and sea of the nearby National shoreline. Crisp cream quartz counters add a note of contrast against the warm brown tones of the rift cut cabinetry.
Dave Adams Photography
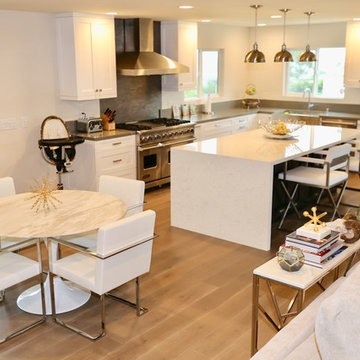
Jenny Gregorak
シアトルにある広いコンテンポラリースタイルのおしゃれなキッチン (エプロンフロントシンク、落し込みパネル扉のキャビネット、白いキャビネット、大理石カウンター、グレーのキッチンパネル、セラミックタイルのキッチンパネル、シルバーの調理設備、淡色無垢フローリング、茶色い床、グレーとクリーム色) の写真
シアトルにある広いコンテンポラリースタイルのおしゃれなキッチン (エプロンフロントシンク、落し込みパネル扉のキャビネット、白いキャビネット、大理石カウンター、グレーのキッチンパネル、セラミックタイルのキッチンパネル、シルバーの調理設備、淡色無垢フローリング、茶色い床、グレーとクリーム色) の写真
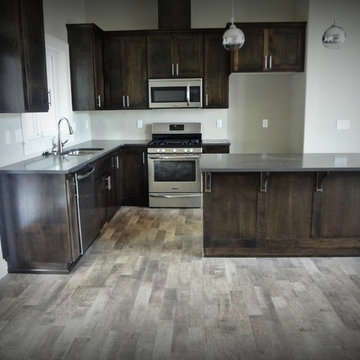
Materials and interior paint selected by Cherry City Interiors & Design
ポートランドにあるお手頃価格の中くらいなコンテンポラリースタイルのおしゃれなキッチン (ドロップインシンク、シェーカースタイル扉のキャビネット、濃色木目調キャビネット、人工大理石カウンター、白いキッチンパネル、セラミックタイルのキッチンパネル、シルバーの調理設備、淡色無垢フローリング、グレーとクリーム色) の写真
ポートランドにあるお手頃価格の中くらいなコンテンポラリースタイルのおしゃれなキッチン (ドロップインシンク、シェーカースタイル扉のキャビネット、濃色木目調キャビネット、人工大理石カウンター、白いキッチンパネル、セラミックタイルのキッチンパネル、シルバーの調理設備、淡色無垢フローリング、グレーとクリーム色) の写真
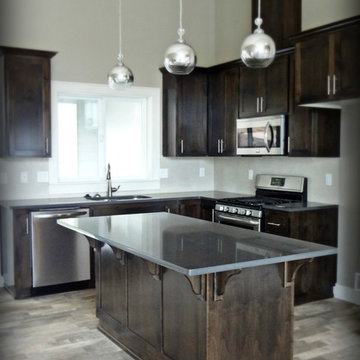
Materials and interior paint selected by Cherry City Interiors & Design
ポートランドにあるお手頃価格の中くらいなコンテンポラリースタイルのおしゃれなキッチン (ドロップインシンク、シェーカースタイル扉のキャビネット、濃色木目調キャビネット、人工大理石カウンター、白いキッチンパネル、セラミックタイルのキッチンパネル、シルバーの調理設備、淡色無垢フローリング、グレーとクリーム色) の写真
ポートランドにあるお手頃価格の中くらいなコンテンポラリースタイルのおしゃれなキッチン (ドロップインシンク、シェーカースタイル扉のキャビネット、濃色木目調キャビネット、人工大理石カウンター、白いキッチンパネル、セラミックタイルのキッチンパネル、シルバーの調理設備、淡色無垢フローリング、グレーとクリーム色) の写真
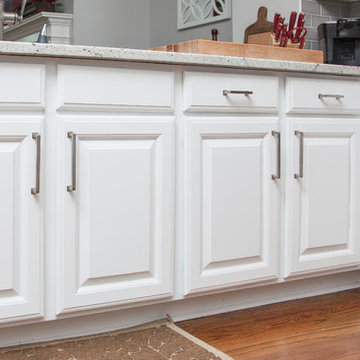
This kitchen transformation by StoneUnlimited Kitchen and Bath showcases how lowering a bar top can expand your space. Some of the features that this kitchen had prior to the renovation included: dark countertops, travertine style backsplash and a raised bar top that obscured the view. Installing Colonial Cream Granite brightened up the room; working in balance with the horizontal layout of the Dove Gray subway tile. The visual impact of lowering the bar top has opened up the kitchen, making it appear larger. The added working space and seating surrounding the counter, has made this eat-in kitchen a great space to gather.
This Stoneunlimited Kitchen and Bath Remodel included:
Countertops: Colonial Cream Granite with 1/4" Bevel edge supported by 4 traditional wood corbels
Tile Backsplash: 3” x 6” glazed ceramic – Dove Gray Crackled subway tiles
Cabinets: Pre-Existing cabinets were painted with Sherwin Williams Paint and hardware was replaced with Ascendra Pulls in brushed nickel finish
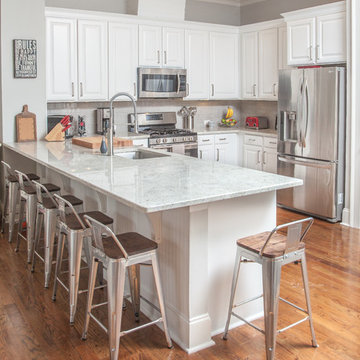
This kitchen transformation by StoneUnlimited Kitchen and Bath showcases how lowering a bar top can expand your space. Some of the features that this kitchen had prior to the renovation included: dark countertops, travertine style backsplash and a raised bar top that obscured the view. Installing Colonial Cream Granite brightened up the room; working in balance with the horizontal layout of the Dove Gray subway tile. The visual impact of lowering the bar top has opened up the kitchen, making it appear larger. The added working space and seating surrounding the counter, has made this eat-in kitchen a great space to gather.
This Stoneunlimited Kitchen and Bath Remodel included:
Countertops: Colonial Cream Granite with 1/4" Bevel edge supported by 4 traditional wood corbels
Tile Backsplash: 3” x 6” glazed ceramic – Dove Gray Crackled subway tiles
Cabinets: Pre-Existing cabinets were painted with Sherwin Williams Paint and hardware was replaced with Ascendra Pulls in brushed nickel finish
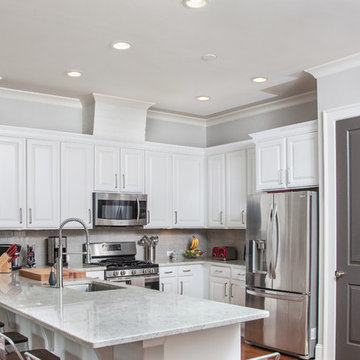
This kitchen transformation by StoneUnlimited Kitchen and Bath showcases how lowering a bar top can expand your space. Some of the features that this kitchen had prior to the renovation included: dark countertops, travertine style backsplash and a raised bar top that obscured the view. Installing Colonial Cream Granite brightened up the room; working in balance with the horizontal layout of the Dove Gray subway tile. The visual impact of lowering the bar top has opened up the kitchen, making it appear larger. The added working space and seating surrounding the counter, has made this eat-in kitchen a great space to gather.
This Stoneunlimited Kitchen and Bath Remodel included:
Countertops: Colonial Cream Granite with 1/4" Bevel edge supported by 4 traditional wood corbels
Tile Backsplash: 3” x 6” glazed ceramic – Dove Gray Crackled subway tiles
Cabinets: Pre-Existing cabinets were painted with Sherwin Williams Paint and hardware was replaced with Ascendra Pulls in brushed nickel finish
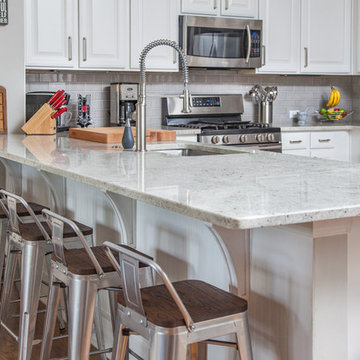
This kitchen transformation by StoneUnlimited Kitchen and Bath showcases how lowering a bar top can expand your space. Some of the features that this kitchen had prior to the renovation included: dark countertops, travertine style backsplash and a raised bar top that obscured the view. Installing Colonial Cream Granite brightened up the room; working in balance with the horizontal layout of the Dove Gray subway tile. The visual impact of lowering the bar top has opened up the kitchen, making it appear larger. The added working space and seating surrounding the counter, has made this eat-in kitchen a great space to gather.
This Stoneunlimited Kitchen and Bath Remodel included:
Countertops: Colonial Cream Granite with 1/4" Bevel edge supported by 4 traditional wood corbels
Tile Backsplash: 3” x 6” glazed ceramic – Dove Gray Crackled subway tiles
Cabinets: Pre-Existing cabinets were painted with Sherwin Williams Paint and hardware was replaced with Ascendra Pulls in brushed nickel finish
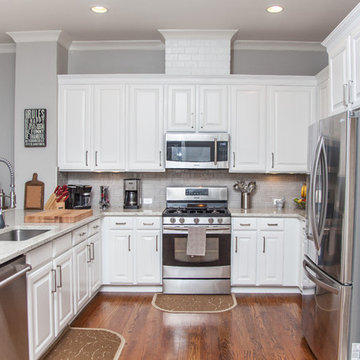
This kitchen transformation by StoneUnlimited Kitchen and Bath showcases how lowering a bar top can expand your space. Some of the features that this kitchen had prior to the renovation included: dark countertops, travertine style backsplash and a raised bar top that obscured the view. Installing Colonial Cream Granite brightened up the room; working in balance with the horizontal layout of the Dove Gray subway tile. The visual impact of lowering the bar top has opened up the kitchen, making it appear larger. The added working space and seating surrounding the counter, has made this eat-in kitchen a great space to gather.
This Stoneunlimited Kitchen and Bath Remodel included:
Countertops: Colonial Cream Granite with 1/4" Bevel edge supported by 4 traditional wood corbels
Tile Backsplash: 3” x 6” glazed ceramic – Dove Gray Crackled subway tiles
Cabinets: Pre-Existing cabinets were painted with Sherwin Williams Paint and hardware was replaced with Ascendra Pulls in brushed nickel finish
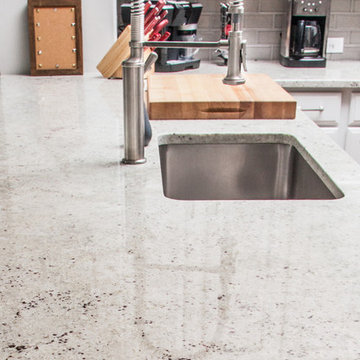
This kitchen transformation by StoneUnlimited Kitchen and Bath showcases how lowering a bar top can expand your space. Some of the features that this kitchen had prior to the renovation included: dark countertops, travertine style backsplash and a raised bar top that obscured the view. Installing Colonial Cream Granite brightened up the room; working in balance with the horizontal layout of the Dove Gray subway tile. The visual impact of lowering the bar top has opened up the kitchen, making it appear larger. The added working space and seating surrounding the counter, has made this eat-in kitchen a great space to gather.
This Stoneunlimited Kitchen and Bath Remodel included:
Countertops: Colonial Cream Granite with 1/4" Bevel edge supported by 4 traditional wood corbels
Tile Backsplash: 3” x 6” glazed ceramic – Dove Gray Crackled subway tiles
Cabinets: Pre-Existing cabinets were painted with Sherwin Williams Paint and hardware was replaced with Ascendra Pulls in brushed nickel finish
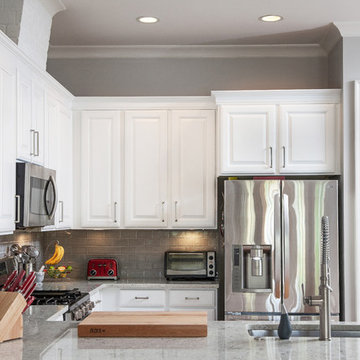
This kitchen transformation by StoneUnlimited Kitchen and Bath showcases how lowering a bar top can expand your space. Some of the features that this kitchen had prior to the renovation included: dark countertops, travertine style backsplash and a raised bar top that obscured the view. Installing Colonial Cream Granite brightened up the room; working in balance with the horizontal layout of the Dove Gray subway tile. The visual impact of lowering the bar top has opened up the kitchen, making it appear larger. The added working space and seating surrounding the counter, has made this eat-in kitchen a great space to gather.
This Stoneunlimited Kitchen and Bath Remodel included:
Countertops: Colonial Cream Granite with 1/4" Bevel edge supported by 4 traditional wood corbels
Tile Backsplash: 3” x 6” glazed ceramic – Dove Gray Crackled subway tiles
Cabinets: Pre-Existing cabinets were painted with Sherwin Williams Paint and hardware was replaced with Ascendra Pulls in brushed nickel finish
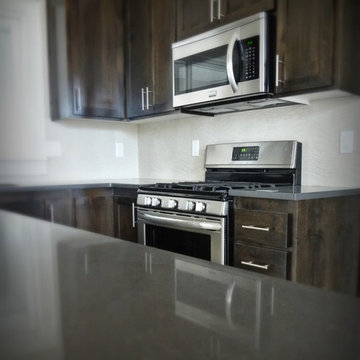
Materials and interior paint selected by Cherry City Interiors & Design
ポートランドにあるお手頃価格の中くらいなコンテンポラリースタイルのおしゃれなキッチン (ドロップインシンク、シェーカースタイル扉のキャビネット、濃色木目調キャビネット、人工大理石カウンター、白いキッチンパネル、セラミックタイルのキッチンパネル、シルバーの調理設備、淡色無垢フローリング、グレーとクリーム色) の写真
ポートランドにあるお手頃価格の中くらいなコンテンポラリースタイルのおしゃれなキッチン (ドロップインシンク、シェーカースタイル扉のキャビネット、濃色木目調キャビネット、人工大理石カウンター、白いキッチンパネル、セラミックタイルのキッチンパネル、シルバーの調理設備、淡色無垢フローリング、グレーとクリーム色) の写真
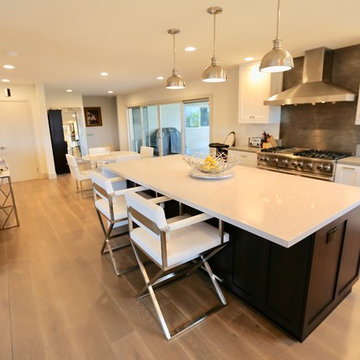
シアトルにある広いコンテンポラリースタイルのおしゃれなキッチン (エプロンフロントシンク、落し込みパネル扉のキャビネット、白いキャビネット、大理石カウンター、グレーのキッチンパネル、セラミックタイルのキッチンパネル、シルバーの調理設備、淡色無垢フローリング、茶色い床、グレーとクリーム色) の写真
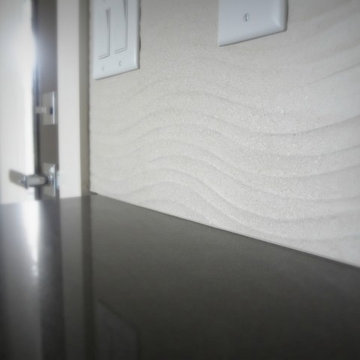
Materials and interior paint selected by Cherry City Interiors & Design
ポートランドにあるお手頃価格の中くらいなコンテンポラリースタイルのおしゃれなキッチン (ドロップインシンク、シェーカースタイル扉のキャビネット、濃色木目調キャビネット、人工大理石カウンター、白いキッチンパネル、セラミックタイルのキッチンパネル、シルバーの調理設備、淡色無垢フローリング、グレーとクリーム色) の写真
ポートランドにあるお手頃価格の中くらいなコンテンポラリースタイルのおしゃれなキッチン (ドロップインシンク、シェーカースタイル扉のキャビネット、濃色木目調キャビネット、人工大理石カウンター、白いキッチンパネル、セラミックタイルのキッチンパネル、シルバーの調理設備、淡色無垢フローリング、グレーとクリーム色) の写真
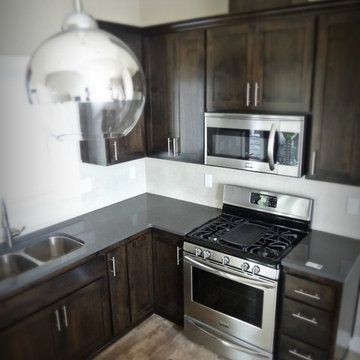
Materials and interior paint selected by Cherry City Interiors & Design
ポートランドにあるお手頃価格の中くらいなコンテンポラリースタイルのおしゃれなキッチン (ドロップインシンク、シェーカースタイル扉のキャビネット、濃色木目調キャビネット、人工大理石カウンター、白いキッチンパネル、セラミックタイルのキッチンパネル、シルバーの調理設備、淡色無垢フローリング、グレーとクリーム色) の写真
ポートランドにあるお手頃価格の中くらいなコンテンポラリースタイルのおしゃれなキッチン (ドロップインシンク、シェーカースタイル扉のキャビネット、濃色木目調キャビネット、人工大理石カウンター、白いキッチンパネル、セラミックタイルのキッチンパネル、シルバーの調理設備、淡色無垢フローリング、グレーとクリーム色) の写真
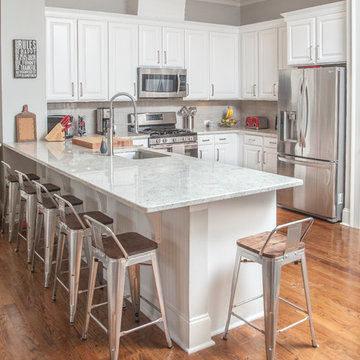
This kitchen transformation by StoneUnlimited Kitchen and Bath showcases how lowering a bar top can expand your space. Some of the features that this kitchen had prior to the renovation included: dark countertops, travertine style backsplash and a raised bar top that obscured the view. Installing Colonial Cream Granite brightened up the room; working in balance with the horizontal layout of the Dove Gray subway tile. The visual impact of lowering the bar top has opened up the kitchen, making it appear larger. The added working space and seating surrounding the counter, has made this eat-in kitchen a great space to gather.
This Stoneunlimited Kitchen and Bath Remodel included:
Countertops: Colonial Cream Granite with 1/4" Bevel edge supported by 4 traditional wood corbels
Tile Backsplash: 3” x 6” glazed ceramic – Dove Gray Crackled subway tiles
Cabinets: Pre-Existing cabinets were painted with Sherwin Williams Paint and hardware was replaced with Ascendra Pulls in brushed nickel finish
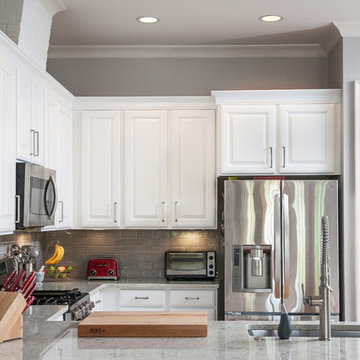
This kitchen transformation by StoneUnlimited Kitchen and Bath showcases how lowering a bar top can expand your space. Some of the features that this kitchen had prior to the renovation included: dark countertops, travertine style backsplash and a raised bar top that obscured the view. Installing Colonial Cream Granite brightened up the room; working in balance with the horizontal layout of the Dove Gray subway tile. The visual impact of lowering the bar top has opened up the kitchen, making it appear larger. The added working space and seating surrounding the counter, has made this eat-in kitchen a great space to gather.
This Stoneunlimited Kitchen and Bath Remodel included:
Countertops: Colonial Cream Granite with 1/4" Bevel edge supported by 4 traditional wood corbels
Tile Backsplash: 3” x 6” glazed ceramic – Dove Gray Crackled subway tiles
Cabinets: Pre-Existing cabinets were painted with Sherwin Williams Paint and hardware was replaced with Ascendra Pulls in brushed nickel finish
コンテンポラリースタイルのキッチン (レンガのキッチンパネル、セラミックタイルのキッチンパネル、サブウェイタイルのキッチンパネル、グレーとクリーム色、淡色無垢フローリング) の写真
1