コンテンポラリースタイルのキッチン (白いキッチンパネル、フラットパネル扉のキャビネット、茶色い床、緑の床) の写真
絞り込み:
資材コスト
並び替え:今日の人気順
写真 1〜20 枚目(全 10,413 枚)

シカゴにある高級な小さなコンテンポラリースタイルのおしゃれなキッチン (フラットパネル扉のキャビネット、クオーツストーンカウンター、白いキッチンパネル、サブウェイタイルのキッチンパネル、シルバーの調理設備、淡色無垢フローリング、茶色い床、白いキッチンカウンター、アンダーカウンターシンク、グレーのキャビネット) の写真

広いコンテンポラリースタイルのおしゃれなキッチン (アンダーカウンターシンク、フラットパネル扉のキャビネット、淡色木目調キャビネット、白いキッチンパネル、シルバーの調理設備、無垢フローリング、茶色い床、白いキッチンカウンター、窓) の写真

cucina con isola
ミラノにある高級な中くらいなコンテンポラリースタイルのおしゃれなキッチン (シングルシンク、フラットパネル扉のキャビネット、青いキャビネット、大理石カウンター、白いキッチンパネル、セラミックタイルのキッチンパネル、淡色無垢フローリング、茶色い床、白いキッチンカウンター) の写真
ミラノにある高級な中くらいなコンテンポラリースタイルのおしゃれなキッチン (シングルシンク、フラットパネル扉のキャビネット、青いキャビネット、大理石カウンター、白いキッチンパネル、セラミックタイルのキッチンパネル、淡色無垢フローリング、茶色い床、白いキッチンカウンター) の写真
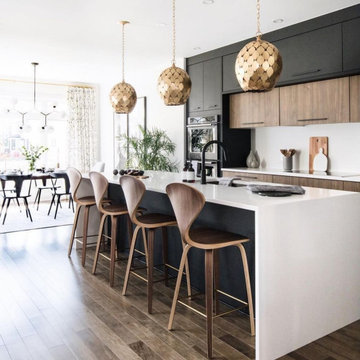
コロンバスにある高級な広いコンテンポラリースタイルのおしゃれなキッチン (アンダーカウンターシンク、フラットパネル扉のキャビネット、黒いキャビネット、珪岩カウンター、白いキッチンパネル、石スラブのキッチンパネル、シルバーの調理設備、無垢フローリング、茶色い床、白いキッチンカウンター) の写真

ホバートにあるコンテンポラリースタイルのおしゃれなキッチン (アンダーカウンターシンク、フラットパネル扉のキャビネット、黒いキャビネット、白いキッチンパネル、シルバーの調理設備、濃色無垢フローリング、茶色い床、グレーのキッチンカウンター、三角天井) の写真
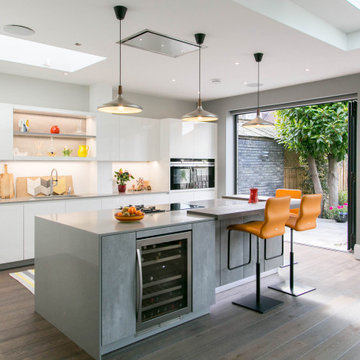
As part of a rear extension leading to a garden via two sets of bi-folding doors, this bright open plan kitchen comprises a larger lifestyle space with a living and dining area. It was designed by Jo Johal, managing director of Vogue Kitchens, using furniture by premium German brand, Leicht. The client has a large family, is a keen cook and likes to regularly entertain, so the kitchen was designed with those requirements in mind.
This contemporary handleless kitchen features a wealth of storage with one wall featuring a run of tall lacquered gloss cabinets in Frosty White colourway with carcases in Platinum, together with overhead cupboards in the same finish that are lit from beneath via LED’s. Further undercounter units and pull-out drawers are also in Platinum and integrated within the undercounter storage is a 60cm Siemens dishwasher. Internal storage is highly detailed with lots of shelving, drawer units and a full cookware centre incorporated.
Breaking the run of overhead units is a section of backlit decorative shelving for glassware and crockery. To the right of the kitchen the tall units include an integrated fridge and freezer, and to the left there are further tall cabinets that house a bank of ovens by Siemens, which include a 60cm oven next to a 45cm steam oven with a 14cm warming drawer beneath – all fitted at waist level to make it easier to view what’s cooking. Situated within the Quartzform worktop against the back wall is a wet area for food preparation with a sink and tap by Blanco and a Boiling Water Tap by Quooker.
The central island is designed so that the cook can face out to the room, whilst entertaining. It is also designed in an L-shape to accommodate seating on two sides. The undercounter units are featured in a laminate finish in Liton grey colourway and the Quartzform worktop in Veined Michelangelo corresponds with the same worktop colour behind. Installed within are two types of hobs, a 90cm gas hob and 30cm domino induction hob, all by Siemens. A the front of the island is a 60cm wine cooler by Caple, while a ceiling extractor by Air Uno is directly above. Three long pendant lights are located above the island.
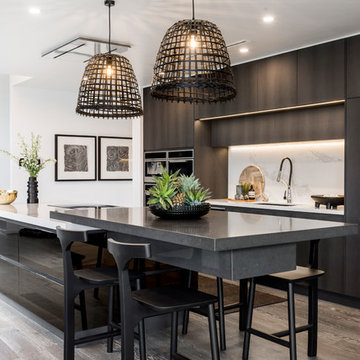
Steve Ryan
ゴールドコーストにあるコンテンポラリースタイルのおしゃれなキッチン (アンダーカウンターシンク、フラットパネル扉のキャビネット、黒いキャビネット、白いキッチンパネル、無垢フローリング、茶色い床、白いキッチンカウンター) の写真
ゴールドコーストにあるコンテンポラリースタイルのおしゃれなキッチン (アンダーカウンターシンク、フラットパネル扉のキャビネット、黒いキャビネット、白いキッチンパネル、無垢フローリング、茶色い床、白いキッチンカウンター) の写真
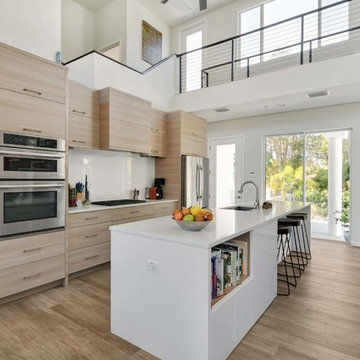
タンパにあるコンテンポラリースタイルのおしゃれなキッチン (アンダーカウンターシンク、フラットパネル扉のキャビネット、淡色木目調キャビネット、白いキッチンパネル、シルバーの調理設備、無垢フローリング、茶色い床、白いキッチンカウンター) の写真

Lässig, coole Küche die Klassik mit Industry Elementen vereint.
Nina Struwe Photography
ハンブルクにある高級な中くらいなコンテンポラリースタイルのおしゃれなキッチン (黒いキャビネット、木材カウンター、白いキッチンパネル、サブウェイタイルのキッチンパネル、シルバーの調理設備、茶色い床、アンダーカウンターシンク、フラットパネル扉のキャビネット、無垢フローリング、ベージュのキッチンカウンター) の写真
ハンブルクにある高級な中くらいなコンテンポラリースタイルのおしゃれなキッチン (黒いキャビネット、木材カウンター、白いキッチンパネル、サブウェイタイルのキッチンパネル、シルバーの調理設備、茶色い床、アンダーカウンターシンク、フラットパネル扉のキャビネット、無垢フローリング、ベージュのキッチンカウンター) の写真
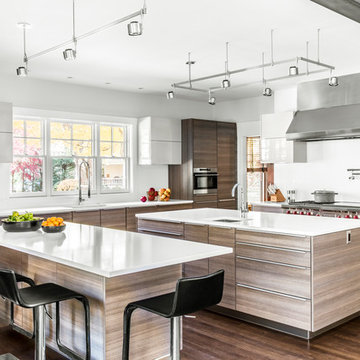
TEAM
Architect: LDa Architecture & Interiors
/// Interior Design: Emilie Tucker
/// Builder: Macomber Carpentry & Construction
/// Landscape Architect: Michelle Crowley Landscape Architecture
/// Photographer: Sean Litchfield Photography
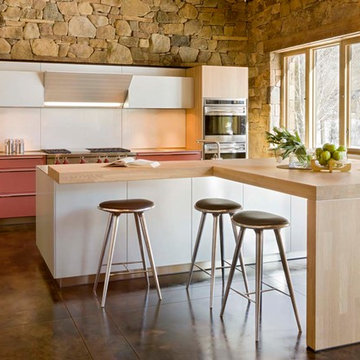
David O. Marlow
デンバーにあるコンテンポラリースタイルのおしゃれなキッチン (フラットパネル扉のキャビネット、淡色木目調キャビネット、白いキッチンパネル、シルバーの調理設備、コンクリートの床、茶色い床) の写真
デンバーにあるコンテンポラリースタイルのおしゃれなキッチン (フラットパネル扉のキャビネット、淡色木目調キャビネット、白いキッチンパネル、シルバーの調理設備、コンクリートの床、茶色い床) の写真

ゴールドコーストにあるコンテンポラリースタイルのおしゃれなキッチン (アンダーカウンターシンク、フラットパネル扉のキャビネット、濃色木目調キャビネット、白いキッチンパネル、石スラブのキッチンパネル、濃色無垢フローリング、茶色い床、白いキッチンカウンター) の写真

This kitchen showcases a harmonious blend of contemporary design and classic architecture. The room is well-lit, with natural light streaming in from a large window on the left. The ceiling features intricate crown molding, indicative of the building's Grade 2 listing and historical significance. Three elegant pendant lights with a brass finish and frosted glass shades hang above the central island, which is topped with a pristine white countertop. The island also incorporates a built-in sink and a cooktop, offering functionality within its streamlined form.
Two modern bar stools with curved silhouettes and dark wooden legs are positioned at the island, providing casual seating. The kitchen cabinetry is minimalistic, with handleless doors painted in a muted off-white tone that complements the overall neutral palette. A splashback of white marble adds a touch of luxury and ties in with the countertop. The flooring is laid in a herringbone pattern, adding texture and a classic touch to the space. A small selection of books and a vase with eucalyptus branches introduce a personal and lived-in feel to the otherwise minimalist kitchen.

オレンジカウンティにあるラグジュアリーな中くらいなコンテンポラリースタイルのおしゃれなキッチン (アンダーカウンターシンク、フラットパネル扉のキャビネット、クオーツストーンカウンター、白いキッチンパネル、セラミックタイルのキッチンパネル、パネルと同色の調理設備、クッションフロア、茶色い床、グレーのキッチンカウンター) の写真

ロンドンにあるコンテンポラリースタイルのおしゃれなアイランドキッチン (アンダーカウンターシンク、フラットパネル扉のキャビネット、ピンクのキャビネット、コンクリートカウンター、白いキッチンパネル、セラミックタイルのキッチンパネル、リノリウムの床、緑の床、グレーのキッチンカウンター、塗装板張りの天井) の写真

メルボルンにある高級な巨大なコンテンポラリースタイルのおしゃれなキッチン (緑のキャビネット、クオーツストーンカウンター、白いキッチンパネル、黒い調理設備、白いキッチンカウンター、アンダーカウンターシンク、フラットパネル扉のキャビネット、無垢フローリング、茶色い床) の写真

オレンジカウンティにあるコンテンポラリースタイルのおしゃれなキッチン (アンダーカウンターシンク、フラットパネル扉のキャビネット、中間色木目調キャビネット、白いキッチンパネル、黒い調理設備、無垢フローリング、茶色い床、グレーのキッチンカウンター) の写真

ロサンゼルスにある巨大なコンテンポラリースタイルのおしゃれなキッチン (ドロップインシンク、フラットパネル扉のキャビネット、淡色木目調キャビネット、大理石カウンター、白いキッチンパネル、大理石のキッチンパネル、黒い調理設備、淡色無垢フローリング、茶色い床、白いキッチンカウンター) の写真

Modern Luxury Black, White, and Wood Kitchen By Darash design in Hartford Road - Austin, Texas home renovation project - featuring Dark and, Warm hues coming from the beautiful wood in this kitchen find balance with sleek no-handle flat panel matte Black kitchen cabinets, White Marble countertop for contrast. Glossy and Highly Reflective glass cabinets perfect storage to display your pretty dish collection in the kitchen. With stainless steel kitchen panel wall stacked oven and a stainless steel 6-burner stovetop. This open concept kitchen design Black, White and Wood color scheme flows from the kitchen island with wooden bar stools to all through out the living room lit up by the perfectly placed windows and sliding doors overlooking the nature in the perimeter of this Modern house, and the center of the great room --the dining area where the beautiful modern contemporary chandelier is placed in a lovely manner.
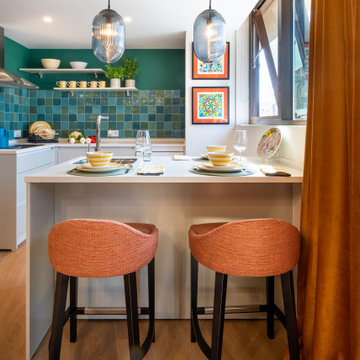
En la cocina se llevó a cabo una transformación completa del viejo mobiliario. Se ha decorado la pared con un aplacado de azulejos multicolores en tonos verdes y azules, pintando la parte superior en uno de los tonos de la gama. El antiguo termo que ants era muy visible en el salón, ahora se ha escondido detrás del pilar, Los electrodomésticos se han integrado también para quedar invisibles. El espacio es muy alegre con una combinación de verdes y naranjas muy original. En el salón se ha ganado el espacio de la barra para comer de manera informal a diario.
コンテンポラリースタイルのキッチン (白いキッチンパネル、フラットパネル扉のキャビネット、茶色い床、緑の床) の写真
1