コンテンポラリースタイルのキッチン (白いキッチンパネル、レンガのキッチンパネル、セラミックタイルのキッチンパネル、濃色木目調キャビネット、無垢フローリング、シングルシンク) の写真
絞り込み:
資材コスト
並び替え:今日の人気順
写真 1〜20 枚目(全 26 枚)
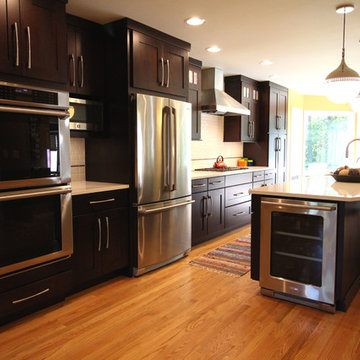
This contemporary kitchen design created a bright, open space by removing walls to the hallway and living room. A stainless steel handrail was installed in a stairwell next to the kitchen, along with a glass stairwell wall. A built in desk provides the ideal place to keep the household organized. The result is an inviting kitchen designed for day-to-day living as well as entertaining, with an expansive, unique island that includes seating, storage, and an undercounter wine refrigerator. The dark wood cabinetry contrasts beautifully with the white backsplash and stainless steel appliances.
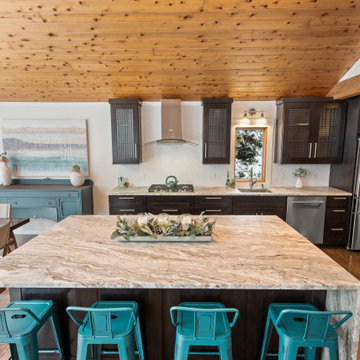
As a busy family of four with two boys and three cats, this client was ready for a kitchen remodel that made family life easier. With dated finishes, appliances, cabinetry, counters, and an oversized laundry room that could be better used as kitchen space, there were many aspects they wanted to change.
They had five different flooring surfaces within the line of sight, kept bumping into each other in the congested hallway, wanted to move their cooktop to the perimeter of their island rather than in the middle, hated their refrigerator location, and didn’t like having an island with two heights. Good thing they came to Horizon Interior Design, where we developed solutions for every problem!
We ran hardwood flooring throughout the main level to make it feel uniform and cohesive, opened up the hallway, and decreased the size of the laundry room to significantly extend their kitchen space and remove congestion in their hallway. We added more functional pull-out shelves to their pantry to replace the original rickety, narrow shelving and placed their refrigerator and cooktop on the perimeter wall, allowing for a large island with a solid surface and a decorative range hood.
We reduced the size of their kitchen windows to allow for more upper cabinetry space and added a granite waterfall feature on the island for a wow factor while placing the counter stools in such a way that they didn't block up main walkways. Dark cabinetry tied in nicely with the knots in the pine ceiling, and white tile backsplash brightened up the space beautifully. Our new kitchen layout meant the family had a nicer view while walking down the stairs, rather than staring at the top of kitchen cabinets.
Gugel Photography
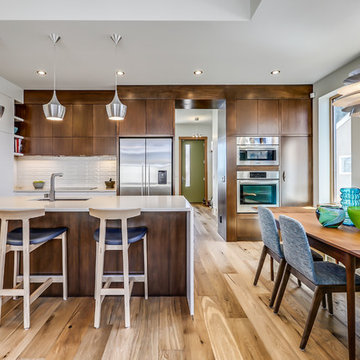
zoonmedia
カルガリーにある高級な中くらいなコンテンポラリースタイルのおしゃれなキッチン (シングルシンク、フラットパネル扉のキャビネット、クオーツストーンカウンター、白いキッチンパネル、セラミックタイルのキッチンパネル、シルバーの調理設備、無垢フローリング、濃色木目調キャビネット、茶色い床) の写真
カルガリーにある高級な中くらいなコンテンポラリースタイルのおしゃれなキッチン (シングルシンク、フラットパネル扉のキャビネット、クオーツストーンカウンター、白いキッチンパネル、セラミックタイルのキッチンパネル、シルバーの調理設備、無垢フローリング、濃色木目調キャビネット、茶色い床) の写真
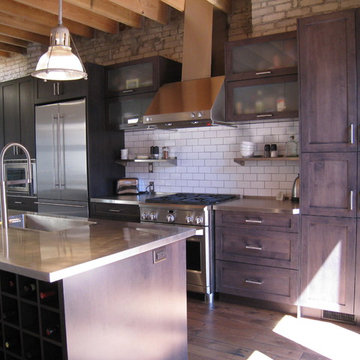
Luxor Kitchen Cabinets door style "Auburn" featuring subway tile backslash, stainless steel counter-top, hood, wall shelves & all kitchen appliances. Maple Hardwood flooring featuring wide 5'' plank.
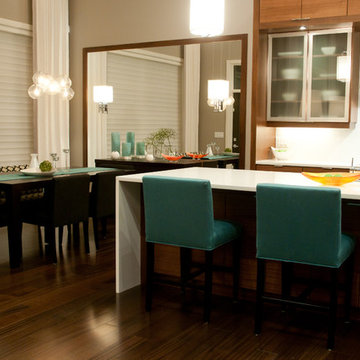
Vienna Di Ruscio
他の地域にある小さなコンテンポラリースタイルのおしゃれなキッチン (シングルシンク、フラットパネル扉のキャビネット、濃色木目調キャビネット、クオーツストーンカウンター、白いキッチンパネル、セラミックタイルのキッチンパネル、シルバーの調理設備、無垢フローリング) の写真
他の地域にある小さなコンテンポラリースタイルのおしゃれなキッチン (シングルシンク、フラットパネル扉のキャビネット、濃色木目調キャビネット、クオーツストーンカウンター、白いキッチンパネル、セラミックタイルのキッチンパネル、シルバーの調理設備、無垢フローリング) の写真
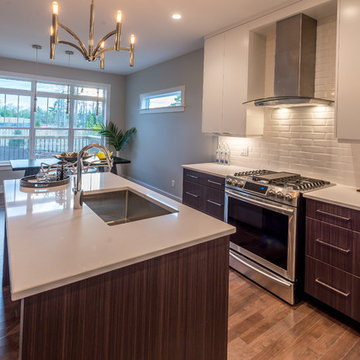
Ming Gong
他の地域にあるお手頃価格の中くらいなコンテンポラリースタイルのおしゃれなキッチン (シングルシンク、珪岩カウンター、白いキッチンパネル、シルバーの調理設備、フラットパネル扉のキャビネット、濃色木目調キャビネット、セラミックタイルのキッチンパネル、無垢フローリング、茶色い床) の写真
他の地域にあるお手頃価格の中くらいなコンテンポラリースタイルのおしゃれなキッチン (シングルシンク、珪岩カウンター、白いキッチンパネル、シルバーの調理設備、フラットパネル扉のキャビネット、濃色木目調キャビネット、セラミックタイルのキッチンパネル、無垢フローリング、茶色い床) の写真
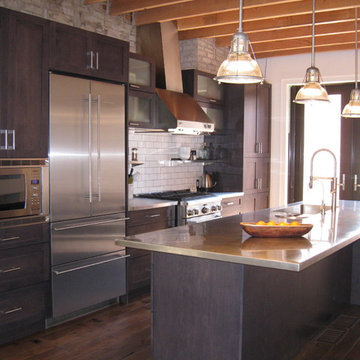
Luxor Kitchen Cabinets door style "Auburn" featuring subway tile backslash, stainless steel counter-top, hood, wall shelves & all kitchen appliances. Maple Hardwood flooring featuring wide 5'' plank.
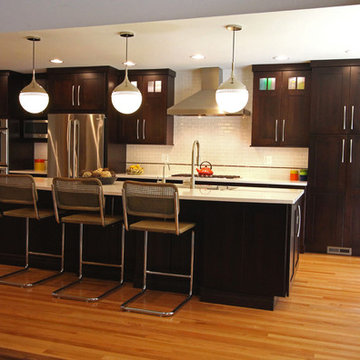
This contemporary kitchen design created a bright, open space by removing walls to the hallway and living room. A stainless steel handrail was installed in a stairwell next to the kitchen, along with a glass stairwell wall. A built in desk provides the ideal place to keep the household organized. The result is an inviting kitchen designed for day-to-day living as well as entertaining, with an expansive, unique island that includes seating, storage, and an undercounter wine refrigerator. The dark wood cabinetry contrasts beautifully with the white backsplash and stainless steel appliances.
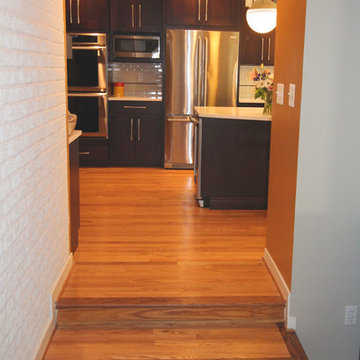
This contemporary kitchen design created a bright, open space by removing walls to the hallway and living room. A stainless steel handrail was installed in a stairwell next to the kitchen, along with a glass stairwell wall. A built in desk provides the ideal place to keep the household organized. The result is an inviting kitchen designed for day-to-day living as well as entertaining, with an expansive, unique island that includes seating, storage, and an undercounter wine refrigerator. The dark wood cabinetry contrasts beautifully with the white backsplash and stainless steel appliances.
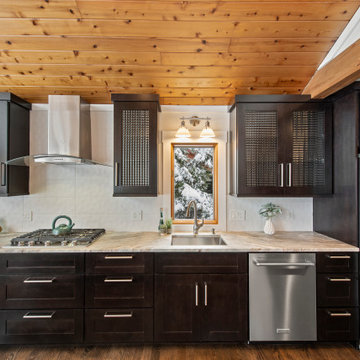
As a busy family of four with two boys and three cats, this client was ready for a kitchen remodel that made family life easier. With dated finishes, appliances, cabinetry, counters, and an oversized laundry room that could be better used as kitchen space, there were many aspects they wanted to change.
They had five different flooring surfaces within the line of sight, kept bumping into each other in the congested hallway, wanted to move their cooktop to the perimeter of their island rather than in the middle, hated their refrigerator location, and didn’t like having an island with two heights. Good thing they came to Horizon Interior Design, where we developed solutions for every problem!
We ran hardwood flooring throughout the main level to make it feel uniform and cohesive, opened up the hallway, and decreased the size of the laundry room to significantly extend their kitchen space and remove congestion in their hallway. We added more functional pull-out shelves to their pantry to replace the original rickety, narrow shelving and placed their refrigerator and cooktop on the perimeter wall, allowing for a large island with a solid surface and a decorative range hood.
We reduced the size of their kitchen windows to allow for more upper cabinetry space and added a granite waterfall feature on the island for a wow factor while placing the counter stools in such a way that they didn't block up main walkways. Dark cabinetry tied in nicely with the knots in the pine ceiling, and white tile backsplash brightened up the space beautifully. Our new kitchen layout meant the family had a nicer view while walking down the stairs, rather than staring at the top of kitchen cabinets.
Gugel Photography
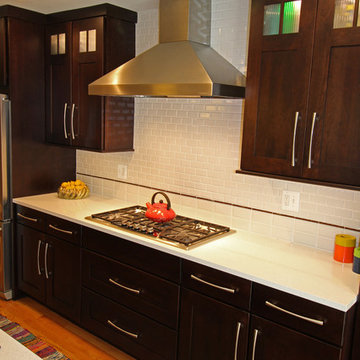
This contemporary kitchen design created a bright, open space by removing walls to the hallway and living room. A stainless steel handrail was installed in a stairwell next to the kitchen, along with a glass stairwell wall. A built in desk provides the ideal place to keep the household organized. The result is an inviting kitchen designed for day-to-day living as well as entertaining, with an expansive, unique island that includes seating, storage, and an undercounter wine refrigerator. The dark wood cabinetry contrasts beautifully with the white backsplash and stainless steel appliances.
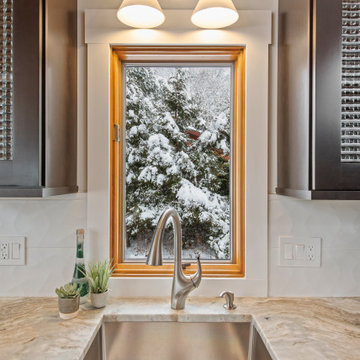
As a busy family of four with two boys and three cats, this client was ready for a kitchen remodel that made family life easier. With dated finishes, appliances, cabinetry, counters, and an oversized laundry room that could be better used as kitchen space, there were many aspects they wanted to change.
They had five different flooring surfaces within the line of sight, kept bumping into each other in the congested hallway, wanted to move their cooktop to the perimeter of their island rather than in the middle, hated their refrigerator location, and didn’t like having an island with two heights. Good thing they came to Horizon Interior Design, where we developed solutions for every problem!
We ran hardwood flooring throughout the main level to make it feel uniform and cohesive, opened up the hallway, and decreased the size of the laundry room to significantly extend their kitchen space and remove congestion in their hallway. We added more functional pull-out shelves to their pantry to replace the original rickety, narrow shelving and placed their refrigerator and cooktop on the perimeter wall, allowing for a large island with a solid surface and a decorative range hood.
We reduced the size of their kitchen windows to allow for more upper cabinetry space and added a granite waterfall feature on the island for a wow factor while placing the counter stools in such a way that they didn't block up main walkways. Dark cabinetry tied in nicely with the knots in the pine ceiling, and white tile backsplash brightened up the space beautifully. Our new kitchen layout meant the family had a nicer view while walking down the stairs, rather than staring at the top of kitchen cabinets.
Gugel Photography
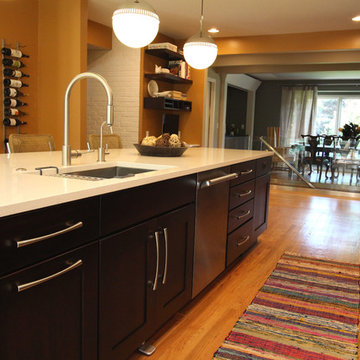
This contemporary kitchen design created a bright, open space by removing walls to the hallway and living room. A stainless steel handrail was installed in a stairwell next to the kitchen, along with a glass stairwell wall. A built in desk provides the ideal place to keep the household organized. The result is an inviting kitchen designed for day-to-day living as well as entertaining, with an expansive, unique island that includes seating, storage, and an undercounter wine refrigerator. The dark wood cabinetry contrasts beautifully with the white backsplash and stainless steel appliances.
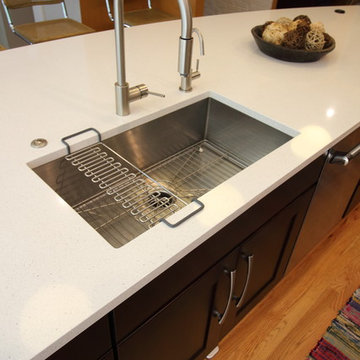
This contemporary kitchen design created a bright, open space by removing walls to the hallway and living room. A stainless steel handrail was installed in a stairwell next to the kitchen, along with a glass stairwell wall. A built in desk provides the ideal place to keep the household organized. The result is an inviting kitchen designed for day-to-day living as well as entertaining, with an expansive, unique island that includes seating, storage, and an undercounter wine refrigerator. The dark wood cabinetry contrasts beautifully with the white backsplash and stainless steel appliances.
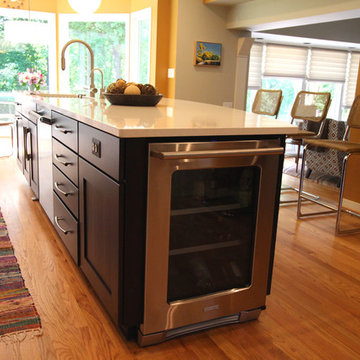
This contemporary kitchen design created a bright, open space by removing walls to the hallway and living room. A stainless steel handrail was installed in a stairwell next to the kitchen, along with a glass stairwell wall. A built in desk provides the ideal place to keep the household organized. The result is an inviting kitchen designed for day-to-day living as well as entertaining, with an expansive, unique island that includes seating, storage, and an undercounter wine refrigerator. The dark wood cabinetry contrasts beautifully with the white backsplash and stainless steel appliances.
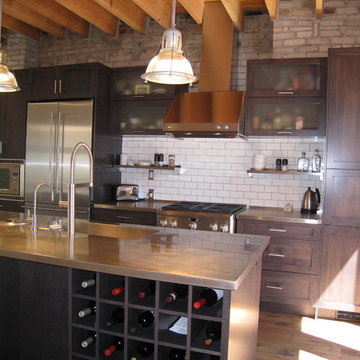
Luxor Kitchen Cabinets door style "Auburn" featuring subway tile backslash, stainless steel counter-top, hood, wall shelves & all kitchen appliances. Maple Hardwood flooring featuring wide 5'' plank.
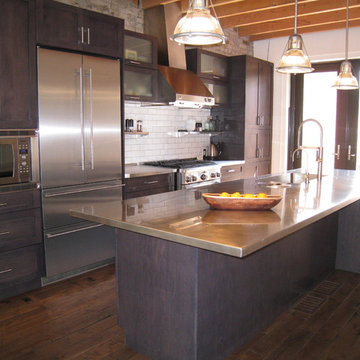
Luxor Kitchen Cabinets door style "Auburn" featuring subway tile backslash, stainless steel counter-top, hood, wall shelves & all kitchen appliances. Maple Hardwood flooring featuring wide 5'' plank.
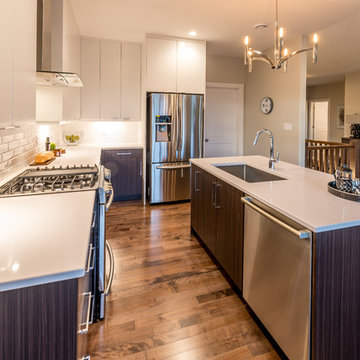
Ming Gong
他の地域にあるお手頃価格の中くらいなコンテンポラリースタイルのおしゃれなキッチン (シングルシンク、珪岩カウンター、白いキッチンパネル、シルバーの調理設備、フラットパネル扉のキャビネット、濃色木目調キャビネット、セラミックタイルのキッチンパネル、無垢フローリング、茶色い床) の写真
他の地域にあるお手頃価格の中くらいなコンテンポラリースタイルのおしゃれなキッチン (シングルシンク、珪岩カウンター、白いキッチンパネル、シルバーの調理設備、フラットパネル扉のキャビネット、濃色木目調キャビネット、セラミックタイルのキッチンパネル、無垢フローリング、茶色い床) の写真
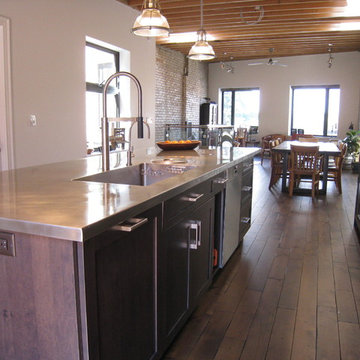
Luxor Kitchen Cabinets door style "Auburn" featuring subway tile backslash, stainless steel counter-top, hood, wall shelves & all kitchen appliances. Maple Hardwood flooring featuring wide 5'' plank.
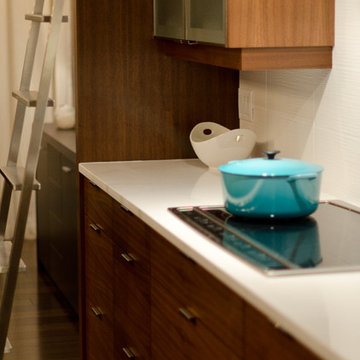
Pete Lawrence
他の地域にある小さなコンテンポラリースタイルのおしゃれなキッチン (シングルシンク、フラットパネル扉のキャビネット、濃色木目調キャビネット、クオーツストーンカウンター、白いキッチンパネル、セラミックタイルのキッチンパネル、シルバーの調理設備、無垢フローリング) の写真
他の地域にある小さなコンテンポラリースタイルのおしゃれなキッチン (シングルシンク、フラットパネル扉のキャビネット、濃色木目調キャビネット、クオーツストーンカウンター、白いキッチンパネル、セラミックタイルのキッチンパネル、シルバーの調理設備、無垢フローリング) の写真
コンテンポラリースタイルのキッチン (白いキッチンパネル、レンガのキッチンパネル、セラミックタイルのキッチンパネル、濃色木目調キャビネット、無垢フローリング、シングルシンク) の写真
1