コンテンポラリースタイルのキッチン (マルチカラーのキッチンパネル、シェーカースタイル扉のキャビネット) の写真
絞り込み:
資材コスト
並び替え:今日の人気順
写真 141〜160 枚目(全 2,048 枚)
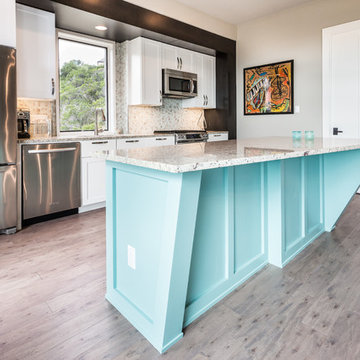
オースティンにある高級な中くらいなコンテンポラリースタイルのおしゃれなキッチン (シェーカースタイル扉のキャビネット、白いキャビネット、御影石カウンター、マルチカラーのキッチンパネル、石タイルのキッチンパネル、シルバーの調理設備、淡色無垢フローリング) の写真
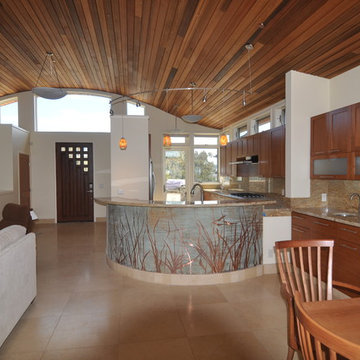
This photo highlights the custom copper counter facade and the cedar ceiling also custom milled.
他の地域にある高級な中くらいなコンテンポラリースタイルのおしゃれなキッチン (ダブルシンク、シェーカースタイル扉のキャビネット、中間色木目調キャビネット、御影石カウンター、マルチカラーのキッチンパネル、シルバーの調理設備、ライムストーンの床) の写真
他の地域にある高級な中くらいなコンテンポラリースタイルのおしゃれなキッチン (ダブルシンク、シェーカースタイル扉のキャビネット、中間色木目調キャビネット、御影石カウンター、マルチカラーのキッチンパネル、シルバーの調理設備、ライムストーンの床) の写真
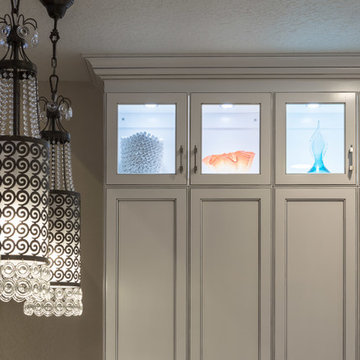
Designed by Jenny Velasquez Mannucci
マイアミにある小さなコンテンポラリースタイルのおしゃれなキッチン (シェーカースタイル扉のキャビネット、白いキャビネット、御影石カウンター、マルチカラーのキッチンパネル、ガラスタイルのキッチンパネル、シルバーの調理設備) の写真
マイアミにある小さなコンテンポラリースタイルのおしゃれなキッチン (シェーカースタイル扉のキャビネット、白いキャビネット、御影石カウンター、マルチカラーのキッチンパネル、ガラスタイルのキッチンパネル、シルバーの調理設備) の写真
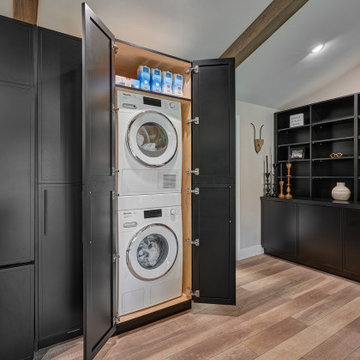
This inviting 850 sqft ADU in Sacramento checks all the boxes for beauty and function! Warm wood finishes on the flooring, hickory open shelves, and ceiling timbers float on a neutral paint palette of soft whites and tans. Black elements on the cabinetry, interior doors, furniture elements, and decorative lighting act as the “little black dress” of the room. The hand applied plaster-style finish on the fireplace in a charcoal tone provide texture and interest to this focal point of the great room space. With large sliding doors overlooking the backyard and pool this ADU is the perfect oasis with all the conveniences of home!
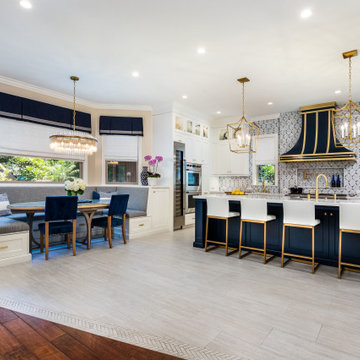
A luxury kitchen with all the fixings. Unique backsplash made from hand-made glass tile, satin brass hardware and fixtures, custom cabinetry and a gorgeous gold-white-blue color palette are just some of the outstanding features of this awesome project.
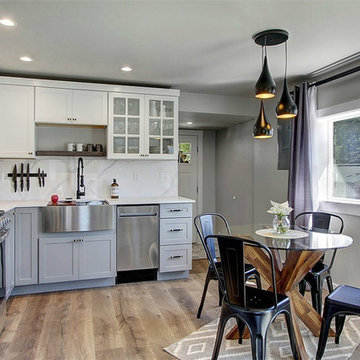
A small compartmentalized kitchen in a 720sqft house was opened up to create a great room. The walls were reconfigured in the house to promote a better functioning layout. The ceiling was raised approximately 6". New LED lights were installed throughout and a chandelier was added in the dining area. The new L-shape kitchen opens to a bright living space thanks to new windows and doors installed on the south facing side of the home. Water-proof laminate was installed throughout.
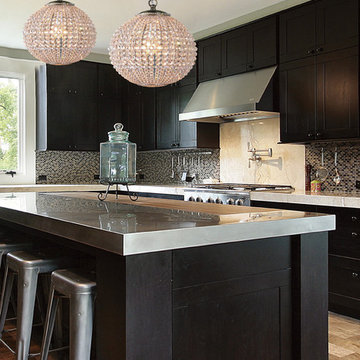
You'll see a variety of influences reflected in the Newbury collection, notably from jewelry. Crystal spheres are very glamorous and old Hollywood. But we've made some changes to the traditional design. The most dramatic is our use of round faceted hand cut crystal beads. It reads as more contemporary, perfect for today's interiors.
Measurements and Information:
Width: 10"
Height: 11" adjustable to 83" overall
Includes 6' Chain
Supplied with 10' electrical wire
Approximate hanging weight: 9 pounds
Finish: Antique Brass
Crystal: Hand Cut Beads
1 Light
Accommodates 1 x 60 watt (max.) medium base bulb
Safety Rating: UL and CUL listed
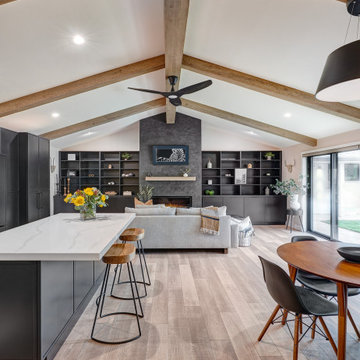
This inviting 850 sqft ADU in Sacramento checks all the boxes for beauty and function! Warm wood finishes on the flooring, hickory open shelves, and ceiling timbers float on a neutral paint palette of soft whites and tans. Black elements on the cabinetry, interior doors, furniture elements, and decorative lighting act as the “little black dress” of the room. The hand applied plaster-style finish on the fireplace in a charcoal tone provide texture and interest to this focal point of the great room space. With large sliding doors overlooking the backyard and pool this ADU is the perfect oasis with all the conveniences of home!
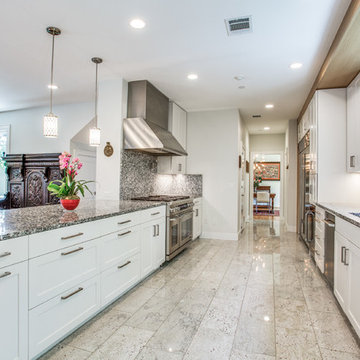
Kitchen. Photo by Shoot2Sell.
ダラスにあるラグジュアリーな広いコンテンポラリースタイルのおしゃれなキッチン (アンダーカウンターシンク、シェーカースタイル扉のキャビネット、白いキャビネット、御影石カウンター、マルチカラーのキッチンパネル、石スラブのキッチンパネル、シルバーの調理設備、大理石の床、白い床) の写真
ダラスにあるラグジュアリーな広いコンテンポラリースタイルのおしゃれなキッチン (アンダーカウンターシンク、シェーカースタイル扉のキャビネット、白いキャビネット、御影石カウンター、マルチカラーのキッチンパネル、石スラブのキッチンパネル、シルバーの調理設備、大理石の床、白い床) の写真
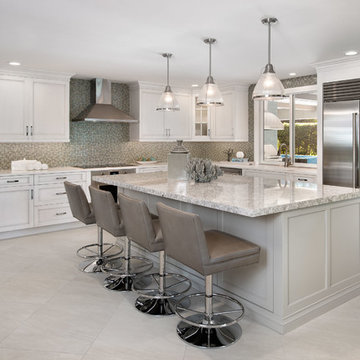
Rick Bethem
マイアミにあるお手頃価格の広いコンテンポラリースタイルのおしゃれなキッチン (ダブルシンク、御影石カウンター、マルチカラーのキッチンパネル、シルバーの調理設備、トラバーチンの床、シェーカースタイル扉のキャビネット、白いキャビネット、モザイクタイルのキッチンパネル) の写真
マイアミにあるお手頃価格の広いコンテンポラリースタイルのおしゃれなキッチン (ダブルシンク、御影石カウンター、マルチカラーのキッチンパネル、シルバーの調理設備、トラバーチンの床、シェーカースタイル扉のキャビネット、白いキャビネット、モザイクタイルのキッチンパネル) の写真
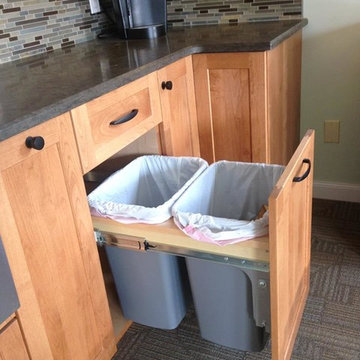
バーリントンにあるお手頃価格のコンテンポラリースタイルのおしゃれなキッチン (シェーカースタイル扉のキャビネット、中間色木目調キャビネット、ライムストーンカウンター、マルチカラーのキッチンパネル、ガラス板のキッチンパネル) の写真
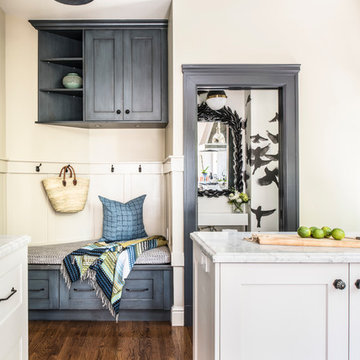
Photographer: Drew Kelly
サンフランシスコにある広いコンテンポラリースタイルのおしゃれなキッチン (白いキャビネット、濃色無垢フローリング、エプロンフロントシンク、シェーカースタイル扉のキャビネット、大理石カウンター、マルチカラーのキッチンパネル、大理石のキッチンパネル、シルバーの調理設備) の写真
サンフランシスコにある広いコンテンポラリースタイルのおしゃれなキッチン (白いキャビネット、濃色無垢フローリング、エプロンフロントシンク、シェーカースタイル扉のキャビネット、大理石カウンター、マルチカラーのキッチンパネル、大理石のキッチンパネル、シルバーの調理設備) の写真
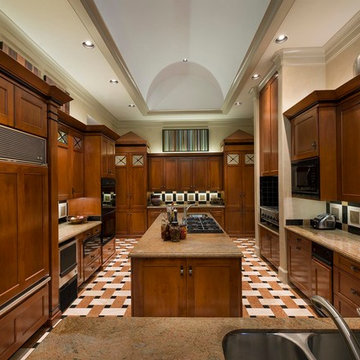
Dan Piassick
ダラスにあるラグジュアリーな巨大なコンテンポラリースタイルのおしゃれなキッチン (中間色木目調キャビネット、御影石カウンター、マルチカラーのキッチンパネル、大理石の床、ダブルシンク、シェーカースタイル扉のキャビネット、大理石のキッチンパネル、パネルと同色の調理設備) の写真
ダラスにあるラグジュアリーな巨大なコンテンポラリースタイルのおしゃれなキッチン (中間色木目調キャビネット、御影石カウンター、マルチカラーのキッチンパネル、大理石の床、ダブルシンク、シェーカースタイル扉のキャビネット、大理石のキッチンパネル、パネルと同色の調理設備) の写真
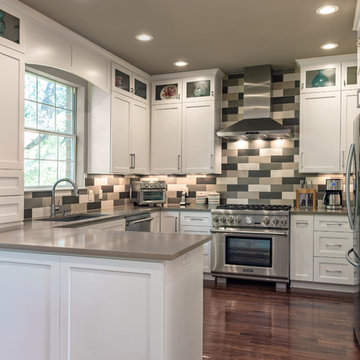
The custom built peninsula provides additional countertop space as well as extra cabinet storage below. There are cabinet doors on both the kitchen and dining room side of the peninsula.
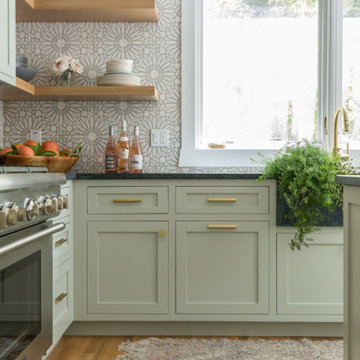
This classic Tudor home in Oakland was given a modern makeover with an interplay of soft and vibrant color, bold patterns, and sleek furniture. The classic woodwork and built-ins of the original house were maintained to add a gorgeous contrast to the modern decor.
Designed by Oakland interior design studio Joy Street Design. Serving Alameda, Berkeley, Orinda, Walnut Creek, Piedmont, and San Francisco.
For more about Joy Street Design, click here: https://www.joystreetdesign.com/
To learn more about this project, click here:
https://www.joystreetdesign.com/portfolio/oakland-tudor-home-renovation
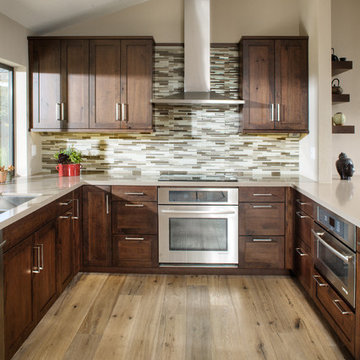
サクラメントにある広いコンテンポラリースタイルのおしゃれなキッチン (シェーカースタイル扉のキャビネット、濃色木目調キャビネット、マルチカラーのキッチンパネル、ボーダータイルのキッチンパネル、シルバーの調理設備、淡色無垢フローリング、アンダーカウンターシンク、クオーツストーンカウンター) の写真
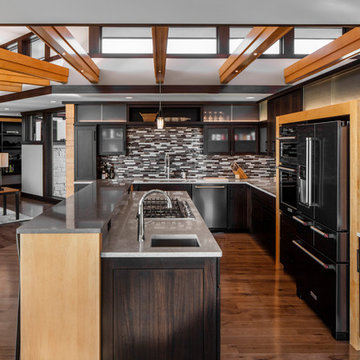
This contemporary home was designed with cues from Prairie and Usonian styles. Open clerestory living on the main floor was accomplished with a hybrid of wood frame construction and structural steel moment frames.
Home Features:
2 Custom fireplaces
Full Interior Design
Suspended staircase
Bridge approach to front door
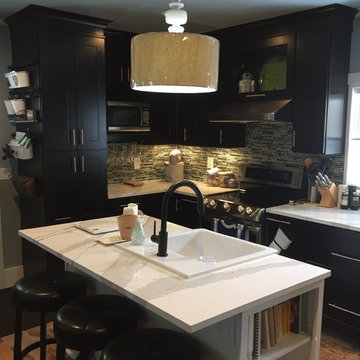
This kitchen was beautifully designed in Waypoint Living Spaces Cabinetry. The 650F is shown in both Maple Espresso and Linen paint.The Countertop is Cambria's new finish Brittanicca.
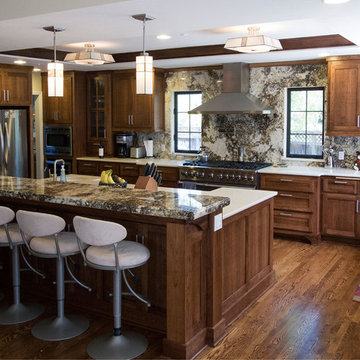
サクラメントにある広いコンテンポラリースタイルのおしゃれなキッチン (エプロンフロントシンク、シェーカースタイル扉のキャビネット、濃色木目調キャビネット、クオーツストーンカウンター、マルチカラーのキッチンパネル、石スラブのキッチンパネル、シルバーの調理設備、濃色無垢フローリング) の写真
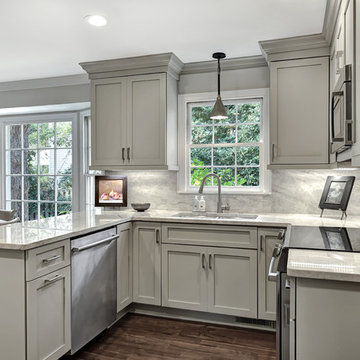
William Quarles
チャールストンにあるお手頃価格の中くらいなコンテンポラリースタイルのおしゃれなキッチン (アンダーカウンターシンク、シェーカースタイル扉のキャビネット、グレーのキャビネット、御影石カウンター、マルチカラーのキッチンパネル、石スラブのキッチンパネル、シルバーの調理設備、無垢フローリング) の写真
チャールストンにあるお手頃価格の中くらいなコンテンポラリースタイルのおしゃれなキッチン (アンダーカウンターシンク、シェーカースタイル扉のキャビネット、グレーのキャビネット、御影石カウンター、マルチカラーのキッチンパネル、石スラブのキッチンパネル、シルバーの調理設備、無垢フローリング) の写真
コンテンポラリースタイルのキッチン (マルチカラーのキッチンパネル、シェーカースタイル扉のキャビネット) の写真
8