コンテンポラリースタイルのキッチン (メタリックのキッチンパネル、ライムストーンのキッチンパネル、モザイクタイルのキッチンパネル、グレーの床) の写真
絞り込み:
資材コスト
並び替え:今日の人気順
写真 1〜20 枚目(全 72 枚)
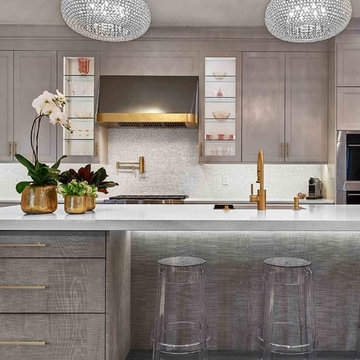
This custom contemporary kitchen designed by Gail Bolling pairs cool gray cabinetry with a crisp white waterfall countertop while the backsplash adds just a touch of shine. It is a national award-winning design.
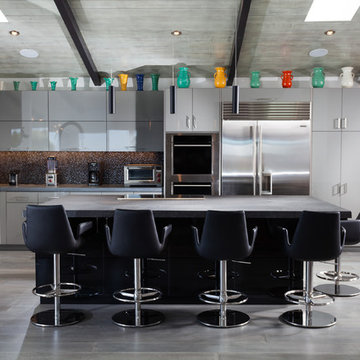
After: Kitchen
Photo by Jon Encarnacion
オレンジカウンティにある広いコンテンポラリースタイルのおしゃれなキッチン (エプロンフロントシンク、フラットパネル扉のキャビネット、グレーのキャビネット、メタリックのキッチンパネル、モザイクタイルのキッチンパネル、シルバーの調理設備、濃色無垢フローリング、グレーの床、グレーのキッチンカウンター) の写真
オレンジカウンティにある広いコンテンポラリースタイルのおしゃれなキッチン (エプロンフロントシンク、フラットパネル扉のキャビネット、グレーのキャビネット、メタリックのキッチンパネル、モザイクタイルのキッチンパネル、シルバーの調理設備、濃色無垢フローリング、グレーの床、グレーのキッチンカウンター) の写真

ニューヨークにあるコンテンポラリースタイルのおしゃれなキッチン (モザイクタイルのキッチンパネル、白い調理設備、シングルシンク、フラットパネル扉のキャビネット、白いキャビネット、メタリックのキッチンパネル、御影石カウンター、グレーの床) の写真
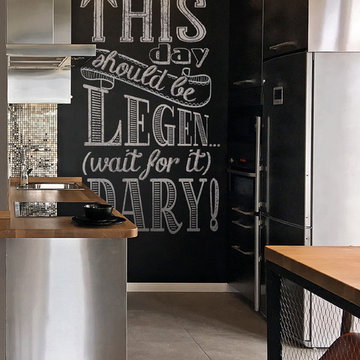
モスクワにあるコンテンポラリースタイルのおしゃれなキッチン (ステンレスキャビネット、フラットパネル扉のキャビネット、モザイクタイルのキッチンパネル、アイランドなし、グレーの床、木材カウンター、メタリックのキッチンパネル、シルバーの調理設備、アンダーカウンターシンク、磁器タイルの床) の写真
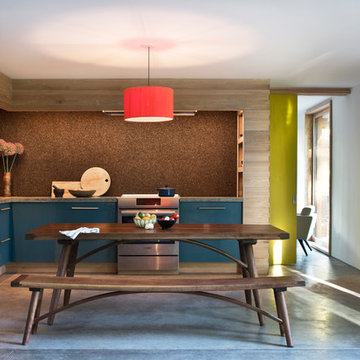
ニューヨークにあるラグジュアリーな中くらいなコンテンポラリースタイルのおしゃれなキッチン (青いキャビネット、コンクリートカウンター、シルバーの調理設備、コンクリートの床、アイランドなし、フラットパネル扉のキャビネット、グレーの床、グレーのキッチンカウンター、アンダーカウンターシンク、メタリックのキッチンパネル、モザイクタイルのキッチンパネル) の写真
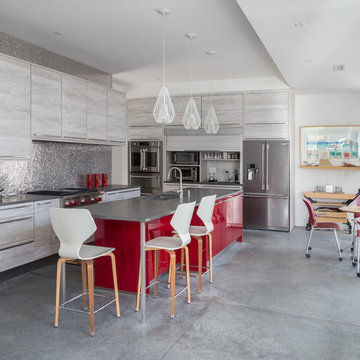
www.timothylenz.com
ニューヨークにあるコンテンポラリースタイルのおしゃれなキッチン (アンダーカウンターシンク、フラットパネル扉のキャビネット、淡色木目調キャビネット、コンクリートカウンター、メタリックのキッチンパネル、モザイクタイルのキッチンパネル、シルバーの調理設備、コンクリートの床、グレーの床) の写真
ニューヨークにあるコンテンポラリースタイルのおしゃれなキッチン (アンダーカウンターシンク、フラットパネル扉のキャビネット、淡色木目調キャビネット、コンクリートカウンター、メタリックのキッチンパネル、モザイクタイルのキッチンパネル、シルバーの調理設備、コンクリートの床、グレーの床) の写真
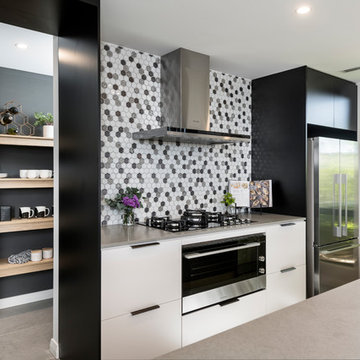
Modern Black, White, Concrete and Oak Kitchen with Metallic Hex Tiled Splashback
パースにあるお手頃価格の中くらいなコンテンポラリースタイルのおしゃれなキッチン (アンダーカウンターシンク、フラットパネル扉のキャビネット、黒いキャビネット、コンクリートカウンター、メタリックのキッチンパネル、モザイクタイルのキッチンパネル、黒い調理設備、磁器タイルの床、グレーの床、グレーのキッチンカウンター) の写真
パースにあるお手頃価格の中くらいなコンテンポラリースタイルのおしゃれなキッチン (アンダーカウンターシンク、フラットパネル扉のキャビネット、黒いキャビネット、コンクリートカウンター、メタリックのキッチンパネル、モザイクタイルのキッチンパネル、黒い調理設備、磁器タイルの床、グレーの床、グレーのキッチンカウンター) の写真
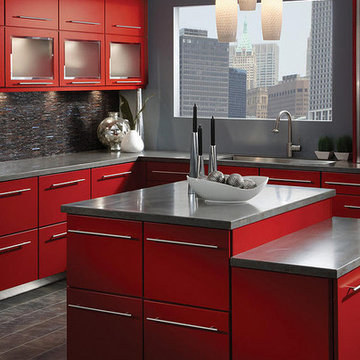
オーランドにある小さなコンテンポラリースタイルのおしゃれなキッチン (アンダーカウンターシンク、フラットパネル扉のキャビネット、赤いキャビネット、ステンレスカウンター、メタリックのキッチンパネル、モザイクタイルのキッチンパネル、シルバーの調理設備、スレートの床、グレーの床) の写真
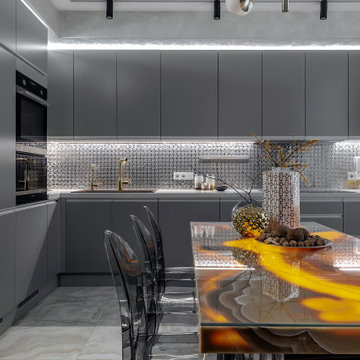
モスクワにあるコンテンポラリースタイルのおしゃれなキッチン (ドロップインシンク、フラットパネル扉のキャビネット、グレーのキャビネット、メタリックのキッチンパネル、モザイクタイルのキッチンパネル、黒い調理設備、グレーの床、グレーのキッチンカウンター) の写真
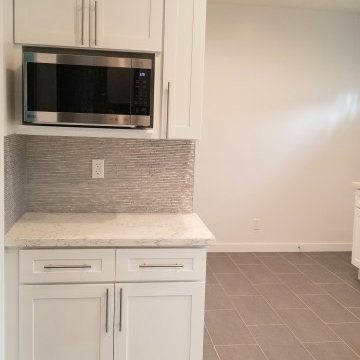
This house had a very old kitchen cabinets, old appliances, was very small with walls that was separating the kitchen and dining room and kitchen and laundry room. the sub floor was not even and was sinking down in the laundry room area from bad wood rough and termite. we opened up the 2 walls from the dining room all the way to the back wall with supporting posts and beams, we fixed and raised the damaged floor area by adding new cripple wall drilled to existing foundation and we cut and sistered the floor joists. we removed the old plaster walls and ceilings, frame out new exterior door and kitchen window. adding replumbing and rewiring the kitchen and the entire house and upgrading the panel box to 200 amp. relocating the water heater and installing new tankless water heater outside. adding new insulation on exterior walls, waterproof membrane and adding new wood siding to the exterior wall in the kitchen area. we covered the floor joists with plywood, cover the plywood with waterproof membrane, adding cement board on top and applying red guard waterproof membrane to the cement board, then we installed new tiles. we covered all walls and ceiling with drywall and paint, then we installed the kitchen cabinets, counter top, backsplash tile, appliances and light fixtures.
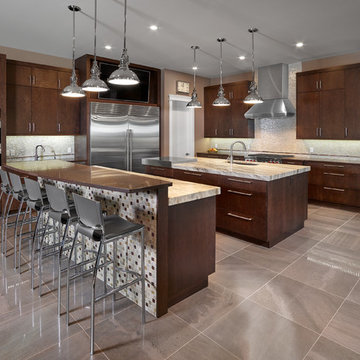
The simplicity of this kitchen can be appreciated with this home. Everything else is very grand and oversized. While this kitchen is still larger than your typical, it doesn't leave you feeling overwhelmed with excessive details. They've taken specific elements, such as the tile and pendants, and left those as the features of the eye in this kitchen. Seeing past those design elements, we see they have a gorgeous Wolf Range and built-in Miele OneTouch bean-to- cup coffee machine (which btw makes a phenomenal cup-a-joe). We see the consistency of the asymmetry in the first island raised bar top and the wall of wine that we all want to dive into. The other small detail that adds a lot to a kitchen is the double thickness of the countertop. It is always a subtle but stunning addition and I have yet to see it go "wrong" in the design element of the kitchen.
What kitchen feature is your favourite?
Would you change anything about this kitchen?
Granite: "Calera: from CimStone - mitered to 2.5" thickness
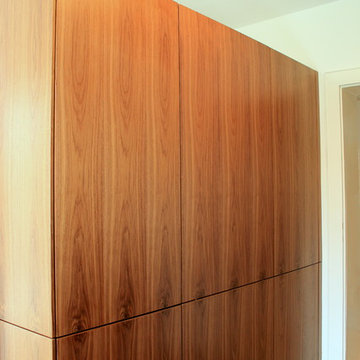
SieMatic S2 Küche in Graphit samtmatt aus der Linie PURE mit Wallnuß - furnierten Hochschränken.
Die Gerätetechnik ist dabei dezent hinter den Hochschrankfronten versteckt. Ebenso sind Spülbecken und BORA Kochfeld mit Dunstabzug in der Steindesign - Arbeitsplatte flächenbündig verbaut und bieten somit höchsten Pflegekomfort.
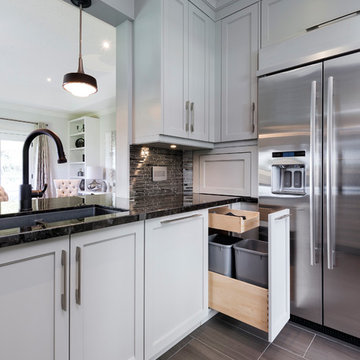
Ryan Fung Photography
トロントにある中くらいなコンテンポラリースタイルのおしゃれなキッチン (アンダーカウンターシンク、落し込みパネル扉のキャビネット、グレーのキャビネット、御影石カウンター、メタリックのキッチンパネル、モザイクタイルのキッチンパネル、シルバーの調理設備、磁器タイルの床、アイランドなし、グレーの床) の写真
トロントにある中くらいなコンテンポラリースタイルのおしゃれなキッチン (アンダーカウンターシンク、落し込みパネル扉のキャビネット、グレーのキャビネット、御影石カウンター、メタリックのキッチンパネル、モザイクタイルのキッチンパネル、シルバーの調理設備、磁器タイルの床、アイランドなし、グレーの床) の写真
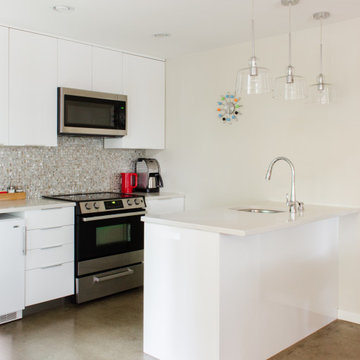
バンクーバーにある小さなコンテンポラリースタイルのおしゃれなキッチン (アンダーカウンターシンク、フラットパネル扉のキャビネット、白いキャビネット、クオーツストーンカウンター、メタリックのキッチンパネル、モザイクタイルのキッチンパネル、シルバーの調理設備、コンクリートの床、グレーの床、ベージュのキッチンカウンター、三角天井) の写真
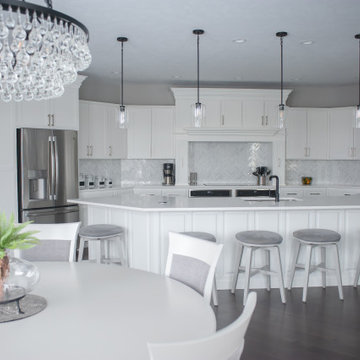
Our customer originally had a two level bar but wanted something more contemporary- So we shortened the wall behind the bar and added a one level countertop. Amazing transformation!
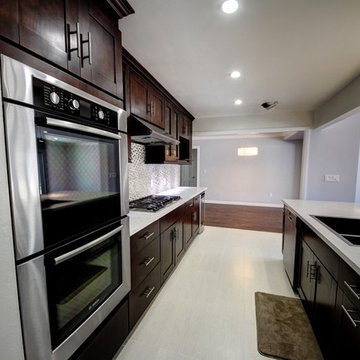
Repetition is what differentiates Shaker craftsmanship from other cabinetry. Built-in cabinets, like the Espresso Shaker Cabinets pictured here, have an orderly appearance. Today, many modern kitchens have lines of big drawers in Shaker style, which look fantastic with most kitchen decors.
From industrial to modernistic to rustic, the recessed Shaker panel provides many possibilities. At the center of the Shaker culture were the concepts of pride, practicality, and simplicity, which resonates fiercely in their distinctive furniture.
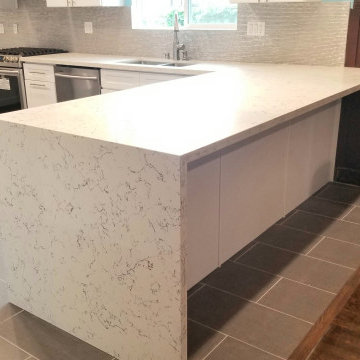
This house had a very old kitchen cabinets, old appliances, was very small with walls that was separating the kitchen and dining room and kitchen and laundry room. the sub floor was not even and was sinking down in the laundry room area from bad wood rough and termite. we opened up the 2 walls from the dining room all the way to the back wall with supporting posts and beams, we fixed and raised the damaged floor area by adding new cripple wall drilled to existing foundation and we cut and sistered the floor joists. we removed the old plaster walls and ceilings, frame out new exterior door and kitchen window. adding replumbing and rewiring the kitchen and the entire house and upgrading the panel box to 200 amp. relocating the water heater and installing new tankless water heater outside. adding new insulation on exterior walls, waterproof membrane and adding new wood siding to the exterior wall in the kitchen area. we covered the floor joists with plywood, cover the plywood with waterproof membrane, adding cement board on top and applying red guard waterproof membrane to the cement board, then we installed new tiles. we covered all walls and ceiling with drywall and paint, then we installed the kitchen cabinets, counter top, backsplash tile, appliances and light fixtures.
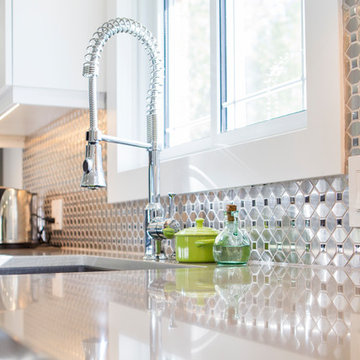
The commercial style pot-filler faucet is both attractive and functional. .....................................................................................
photo: Katie Miller
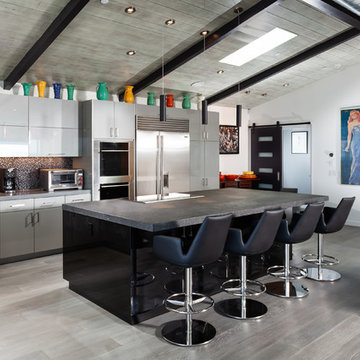
After: Kitchen
Photo by Jon Encarnacion.
オレンジカウンティにある広いコンテンポラリースタイルのおしゃれなキッチン (エプロンフロントシンク、フラットパネル扉のキャビネット、グレーのキャビネット、メタリックのキッチンパネル、モザイクタイルのキッチンパネル、シルバーの調理設備、濃色無垢フローリング、グレーの床、グレーのキッチンカウンター) の写真
オレンジカウンティにある広いコンテンポラリースタイルのおしゃれなキッチン (エプロンフロントシンク、フラットパネル扉のキャビネット、グレーのキャビネット、メタリックのキッチンパネル、モザイクタイルのキッチンパネル、シルバーの調理設備、濃色無垢フローリング、グレーの床、グレーのキッチンカウンター) の写真
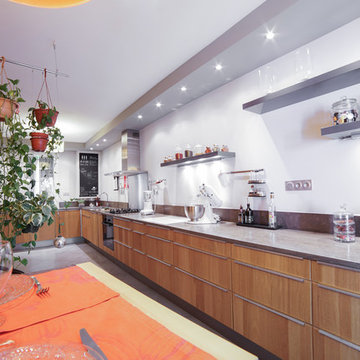
Grande cuisine, ou les portes en chêne viennent réchauffer le plan de travail en pierre de tavel et l'inox, une paroi vegetal met à distance un coin dinette.
コンテンポラリースタイルのキッチン (メタリックのキッチンパネル、ライムストーンのキッチンパネル、モザイクタイルのキッチンパネル、グレーの床) の写真
1