黒いコンテンポラリースタイルのキッチン (メタリックのキッチンパネル、レンガのキッチンパネル、ミラータイルのキッチンパネル) の写真
絞り込み:
資材コスト
並び替え:今日の人気順
写真 1〜20 枚目(全 45 枚)
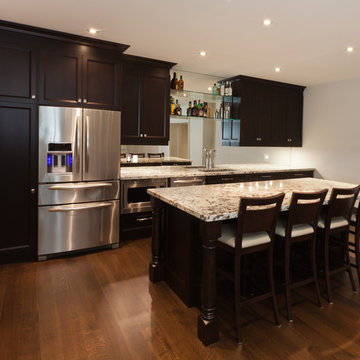
ロサンゼルスにある高級な中くらいなコンテンポラリースタイルのおしゃれなキッチン (アンダーカウンターシンク、シェーカースタイル扉のキャビネット、濃色木目調キャビネット、御影石カウンター、メタリックのキッチンパネル、ミラータイルのキッチンパネル、シルバーの調理設備、濃色無垢フローリング) の写真
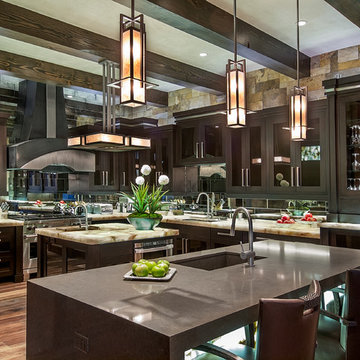
A luxurious and well-appointed house an a ridge high in Avon's Wildridge neighborhood with incredible views to Beaver Creek resort and the New York Mountain Range.

A four bedroom, two bathroom functional design that wraps around a central courtyard. This home embraces Mother Nature's natural light as much as possible. Whatever the season the sun has been embraced in the solar passive home, from the strategically placed north face openings directing light to the thermal mass exposed concrete slab, to the clerestory windows harnessing the sun into the exposed feature brick wall. Feature brickwork and concrete flooring flow from the interior to the exterior, marrying together to create a seamless connection. Rooftop gardens, thoughtful landscaping and cascading plants surrounding the alfresco and balcony further blurs this indoor/outdoor line.
Designer: Dalecki Design
Photographer: Dion Robeson
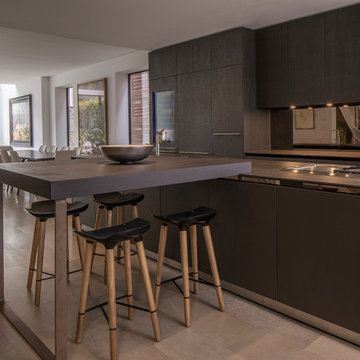
Photography by Richard Waite
ロンドンにある中くらいなコンテンポラリースタイルのおしゃれなキッチン (フラットパネル扉のキャビネット、茶色いキャビネット、メタリックのキッチンパネル、ミラータイルのキッチンパネル、シルバーの調理設備、グレーの床) の写真
ロンドンにある中くらいなコンテンポラリースタイルのおしゃれなキッチン (フラットパネル扉のキャビネット、茶色いキャビネット、メタリックのキッチンパネル、ミラータイルのキッチンパネル、シルバーの調理設備、グレーの床) の写真
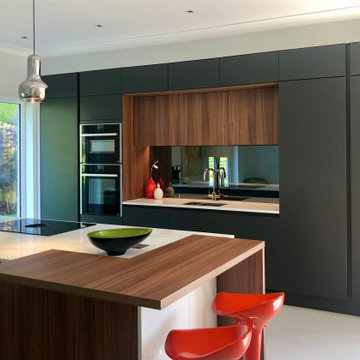
グラスゴーにある高級な広いコンテンポラリースタイルのおしゃれなキッチン (一体型シンク、フラットパネル扉のキャビネット、中間色木目調キャビネット、珪岩カウンター、メタリックのキッチンパネル、ミラータイルのキッチンパネル、黒い調理設備、コンクリートの床、グレーの床、白いキッチンカウンター、グレーとブラウン) の写真
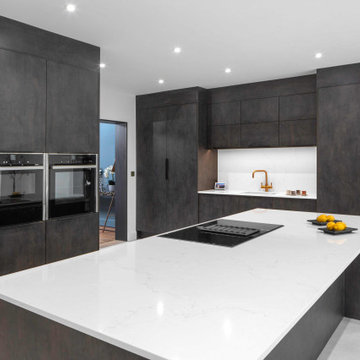
A sizable extension was added to the back of this familly home creating a large kitchen, dining zone for the family to enjoy and grow with.
Heavily textured slab style units in a black-gold-slate effect finish were selected taking full advantage of the natural light available from the wall to wall glass at the end of the extension. A brilliant white quartz worktop with a subtle vein contrast beautifully with the kitchen units.
A full compliment of integrated appliances, ovens and venting induction hob with plenty of storage including a cocktail unit with pocket doors, perfect for entertaining.
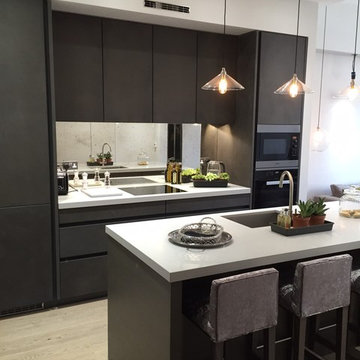
The Watson project brings a dark colour scheme into contrast with a white, bright wall colour. The units along the back wall are from the Leicht Concrete range.
The concrete in Leicht's Concrete range is lacquered and smooth to the touch.
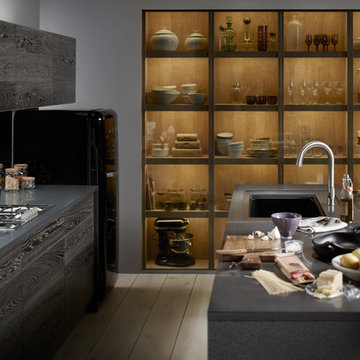
Sensate takes touchless to a whole new level.
The Sensate touchless faucet frees your hands so you can speed through prep, cooking and cleanup without spreading messes and germs throughout the kitchen.
Response™ technology makes Sensate respond to your every move. Simply wave your hand--or an object such as a pan or kitchen utensil—to turn Sensate on or off. Its state-of-the-art sensor is in tune with your every move, precision-designed to provide reliable operation every time. So there’s no need to worry about false activations when you're working in the sink area.
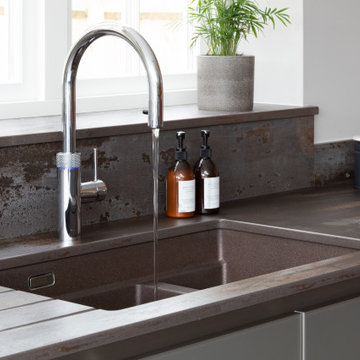
As part of a large open-plan extension to a detached house in Hampshire, Searle & Taylor was commissioned to design a timeless modern handleless kitchen for a couple who are keen cooks and who regularly entertain friends and their grown-up family. The kitchen is part of the couples’ large living space that features a wall of panel doors leading out to the garden. It is this area where aperitifs are taken before guests dine in a separate dining room, and also where parties take place. Part of the brief was to create a separate bespoke drinks cabinet cum bar area as a separate, yet complementary piece of furniture.
Handling separate aspects of the design, Darren Taylor and Gavin Alexander both worked on this kitchen project together. They created a plan that featured matt glass door and drawer fronts in Lava colourway for the island, sink run and overhead units. These were combined with oiled walnut veneer tall cabinetry from premium Austrian kitchen furniture brand, Intuo. Further bespoke additions including the 80mm circular walnut breakfast bar with a turned tapered half-leg base were made at Searle & Taylor’s bespoke workshop in England. The worktop used throughout is Trillium by Dekton, which is featured in 80mm thickness on the kitchen island and 20mm thickness on the sink and hob runs. It is also used as an upstand. The sink run includes a Franke copper grey one and a half bowl undermount sink and a Quooker Flex Boiling Water Tap.
The surface of the 3.1 metre kitchen island is kept clear for when the couple entertain, so the flush-mounted 80cm Gaggenau induction hob is situated in front of the bronze mirrored glass splashback. Directly above it is a Westin 80cm built-in extractor at the base of the overhead cabinetry. To the left and housed within the walnut units is a bank of Gaggenau ovens including a 60cm pyrolytic oven, a combination steam oven and warming drawers in anthracite colourway and a further integrated Gaggenau dishwasher is also included in the scheme. The full height Siemens A Cool 76cm larder fridge and tall 61cm freezer are all integrated behind furniture doors for a seamless look to the kitchen. Internal storage includes heavyweight pan drawers and Legra pull-out shelving for dry goods, herbs, spices and condiments.
As a completely separate piece of furniture, but finished in the same oiled walnut veneer is the ‘Gin Cabinet’ a built-in unit designed to look as if it is freestanding. To the left is a tall Gaggenau Wine Climate Cabinet and to the right is a decorative cabinet for glasses and the client’s extensive gin collection, specially backlit with LED lighting and with a bespoke door front to match the front of the wine cabinet. At the centre are full pocket doors that fold back into recesses to reveal a bar area with bronze mirror back panel and shelves in front, a 20mm Trillium by Dekton worksurface with a single bowl Franke sink and another Quooker Flex Boiling Water Tap with the new Cube function, for filtered boiling, hot, cold and sparkling water. A further Gaggenau microwave oven is installed within the unit and cupboards beneath feature Intuo fronts in matt glass, as before.
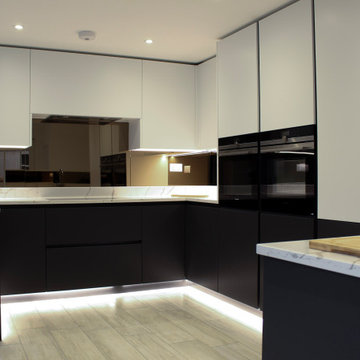
他の地域にあるラグジュアリーな中くらいなコンテンポラリースタイルのおしゃれなキッチン (一体型シンク、オープンシェルフ、黒いキャビネット、珪岩カウンター、メタリックのキッチンパネル、ミラータイルのキッチンパネル、シルバーの調理設備、リノリウムの床、茶色い床、白いキッチンカウンター、塗装板張りの天井) の写真
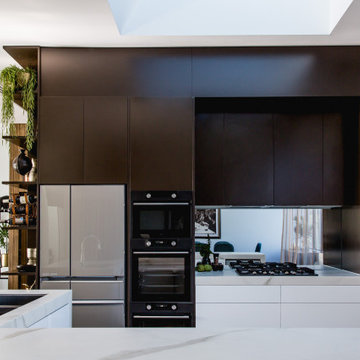
メルボルンにある高級な広いコンテンポラリースタイルのおしゃれなキッチン (アンダーカウンターシンク、フラットパネル扉のキャビネット、茶色いキャビネット、人工大理石カウンター、メタリックのキッチンパネル、ミラータイルのキッチンパネル、シルバーの調理設備、コンクリートの床、グレーの床、白いキッチンカウンター) の写真
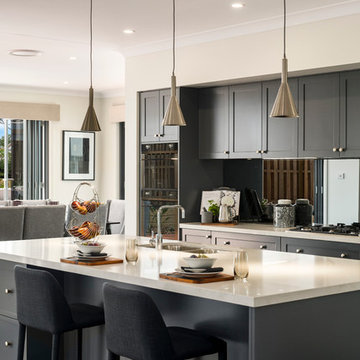
Tallavera Display Home, Rochedale, Queensland - http://mcdonaldjoneshomes.com.au/display-home-locations/rochedale
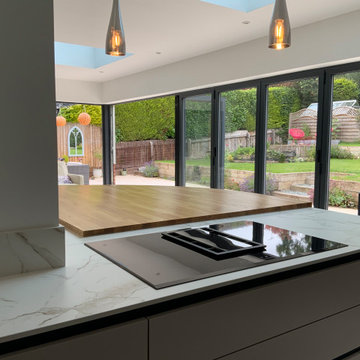
This open plan kitchen/living area has lots of natural light. It's a great room for cooking and entertaining, with lots of preparation space, and breakfast bar seating. The Siemens black glass induction venting hob looks out through bifold doors on a corner, giving great views of the garden.
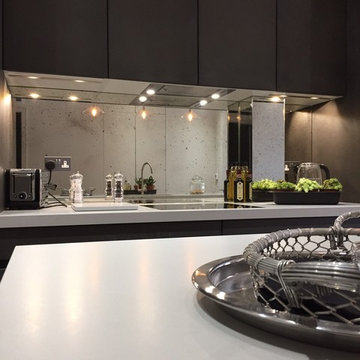
WATSON - LONDON
The Watson project is an example of how a dark colour scheme and unusual kitchen materials can nestle into the personality of the home. The units along the back wall are from the Leicht Concrete range. In Brasilia Avance, this brooding but soft palette is ingrained with an antique mirror backsplash sourced by the client, opening the galley kitchen through a sparkling finish; this is a fantastic example of the Leicht kitchen design flexibility and bespoke design service.
The units of the island are in Textured Wood Veneer in Oak Barrique Avance from the TOPOS range. The worktops in white offset the dark colours and pull the kitchen into the colour scheme of the homeowners open plan room.
The kitchen is fitted around the architecture of the apartment, ensconced in the back wall with a beautifully situated island standing prominently in front. The island features a submerged sink with a Quooker Tap and a Siemens Dishwasher.
The kitchen designers recommended the client the Westin Cache Extractor and Miele Ovens, which the client chose to incorporate into their stunning Central London apartment. They also chose a Leibherr Fridge and Freezer.
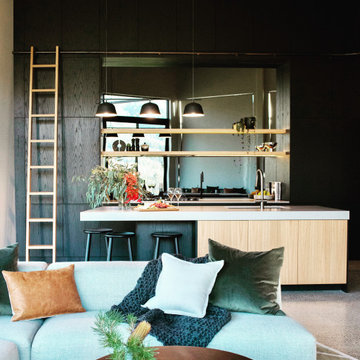
Communal lounge and kitchen of the Retreat at Mt Cathedral, Buxton, Victoria by Studio Jung.
メルボルンにある高級な広いコンテンポラリースタイルのおしゃれなキッチン (コンクリートの床、グレーの床、塗装板張りの天井、ダブルシンク、人工大理石カウンター、ミラータイルのキッチンパネル、黒い調理設備、グレーのキッチンカウンター、レイズドパネル扉のキャビネット、黒いキャビネット、メタリックのキッチンパネル) の写真
メルボルンにある高級な広いコンテンポラリースタイルのおしゃれなキッチン (コンクリートの床、グレーの床、塗装板張りの天井、ダブルシンク、人工大理石カウンター、ミラータイルのキッチンパネル、黒い調理設備、グレーのキッチンカウンター、レイズドパネル扉のキャビネット、黒いキャビネット、メタリックのキッチンパネル) の写真
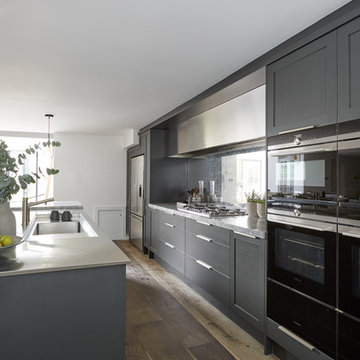
The result of a close collaboration between designer and client, this stylish kitchen maximises the varying heights and shapes of the space to create a blend of relaxed, open-plan charm and functionally distinct working and living zones. The thoughtful updating of classic aesthetics lends the room a timeless beauty, while a tonal range of warm greys creates a subtle counterpoint to distinctive accents such as brass fittings and sliding ladders.
An abundance of light graces the space as it flows between the needs of chic entertaining, informal family gatherings and culinary proficiency. Plentiful – and occasionally quirky – storage also forms a key design detail, while the finest in materials and equipment make this kitchen a place to truly enjoy.
Photo by Jake Fitzjones
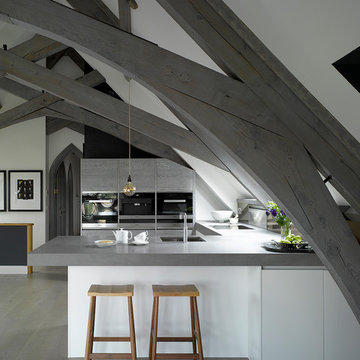
Roundhouse Urbo matt lacquer handle-less bespoke kitchen in RAL 9003 and Driftwood mid grey Rustic Oak finish. Worksurface in Pietra Sienna with a Bronze Mirror splashback.
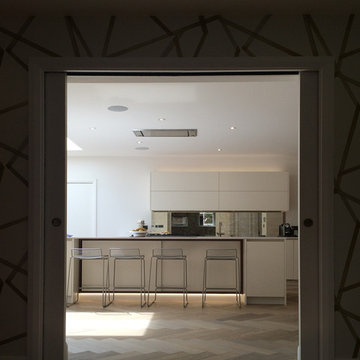
View of kitchen from family cinema room. 2PM Architects
ロンドンにあるコンテンポラリースタイルのおしゃれなキッチン (フラットパネル扉のキャビネット、白いキャビネット、メタリックのキッチンパネル、ミラータイルのキッチンパネル、淡色無垢フローリング) の写真
ロンドンにあるコンテンポラリースタイルのおしゃれなキッチン (フラットパネル扉のキャビネット、白いキャビネット、メタリックのキッチンパネル、ミラータイルのキッチンパネル、淡色無垢フローリング) の写真
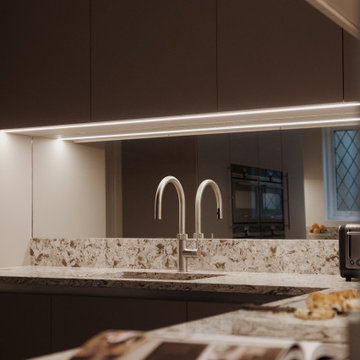
ロンドンにある高級な広いコンテンポラリースタイルのおしゃれなキッチン (一体型シンク、フラットパネル扉のキャビネット、ベージュのキャビネット、珪岩カウンター、メタリックのキッチンパネル、ミラータイルのキッチンパネル、黒い調理設備、淡色無垢フローリング、アイランドなし、ベージュの床、ベージュのキッチンカウンター、グレーとブラウン) の写真
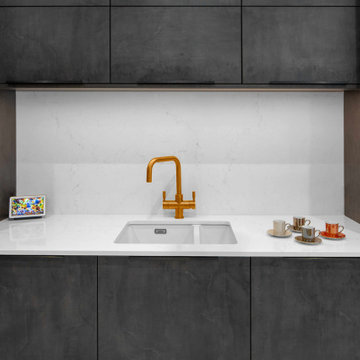
A sizable extension was added to the back of this familly home creating a large kitchen, dining zone for the family to enjoy and grow with.
Heavily textured slab style units in a black-gold-slate effect finish were selected taking full advantage of the natural light available from the wall to wall glass at the end of the extension. A brilliant white quartz worktop with a subtle vein contrast beautifully with the kitchen units.
A full compliment of integrated appliances, ovens and venting induction hob with plenty of storage including a cocktail unit with pocket doors, perfect for entertaining.
黒いコンテンポラリースタイルのキッチン (メタリックのキッチンパネル、レンガのキッチンパネル、ミラータイルのキッチンパネル) の写真
1