コンテンポラリースタイルのキッチン (緑のキッチンパネル、茶色いキッチンカウンター、茶色い床) の写真
絞り込み:
資材コスト
並び替え:今日の人気順
写真 1〜20 枚目(全 83 枚)
1/5
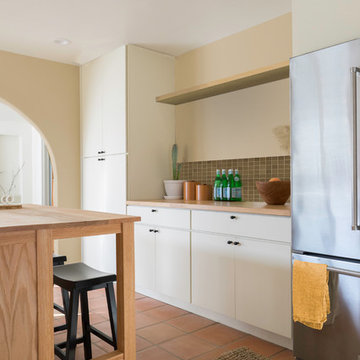
In this L.A. Spanish Colonial home, minimalist slab-style cabinets bring a sense of calmness, simplicity, and understated sophistication into the kitchen.
Learn more: https://www.cliqstudios.com/gallery/minimalist-style-spanish-colonial-home/
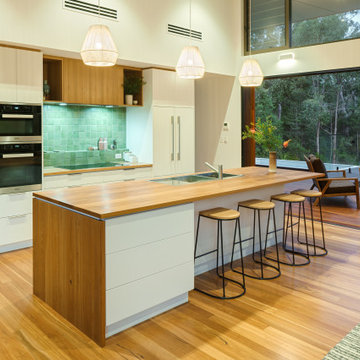
サンシャインコーストにあるコンテンポラリースタイルのおしゃれなキッチン (ダブルシンク、フラットパネル扉のキャビネット、白いキャビネット、木材カウンター、緑のキッチンパネル、黒い調理設備、無垢フローリング、茶色い床、茶色いキッチンカウンター) の写真
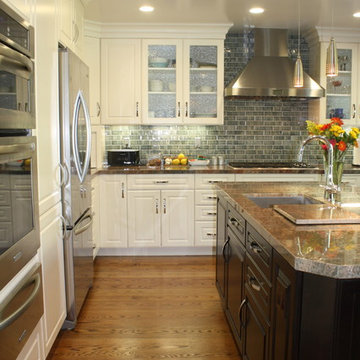
This kitchen remodel included structural modifications and a complete re-design of the flow of the kitchen, with an island in the middle and a new peninsula instead of a solid wall opening to the formal dining area.
Both spaces were designed for more natural light, and given all new finishes. The finish choices and design decisions were made by our team working together with the client to achieve just the right look to complement the existing home layout.
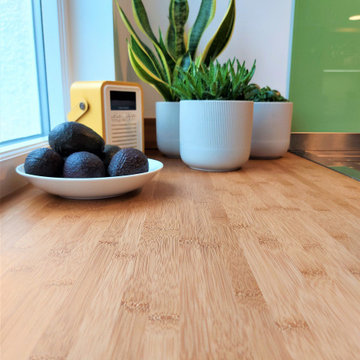
This contemporary compact kitchen not only looks great, but functions really well in the small u-shaped space. Incorporating two of the clients’ existing appliances, this grey, green and bamboo kitchen is a beautiful and cohesive cooking space.
The previous kitchen was galley style space, with units down each side of the room. We designed the new kitchen to make maximise the space along the end wall under the window. We built shallow cabinets to provide extra storage and worktop space along that wall. This resulted in connecting the two cabinet runs on each side of the room, aiding the flow throughout.
Although the grey kitchen and bamboo worktop create a soft colour palette, the addition of the green really lifts the space. The glass splashbacks on both walls are united by the green of the houseplants, adding a pop of colour and tying all the elements of the kitchen together.
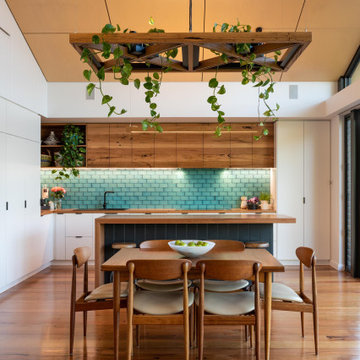
メルボルンにある広いコンテンポラリースタイルのおしゃれなキッチン (ドロップインシンク、フラットパネル扉のキャビネット、白いキャビネット、木材カウンター、緑のキッチンパネル、サブウェイタイルのキッチンパネル、パネルと同色の調理設備、無垢フローリング、茶色い床、茶色いキッチンカウンター) の写真
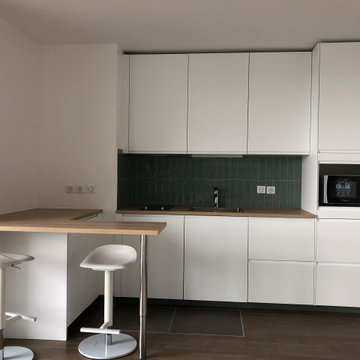
パリにあるお手頃価格の小さなコンテンポラリースタイルのおしゃれなキッチン (シングルシンク、フラットパネル扉のキャビネット、白いキャビネット、木材カウンター、緑のキッチンパネル、セラミックタイルのキッチンパネル、パネルと同色の調理設備、無垢フローリング、茶色い床、茶色いキッチンカウンター) の写真
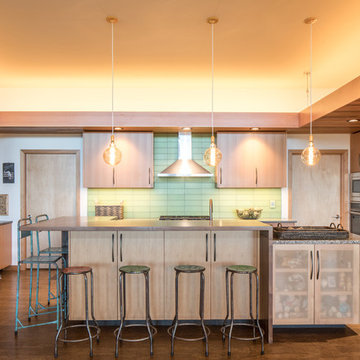
シアトルにあるコンテンポラリースタイルのおしゃれなキッチン (フラットパネル扉のキャビネット、中間色木目調キャビネット、緑のキッチンパネル、ガラスタイルのキッチンパネル、シルバーの調理設備、茶色い床、茶色いキッチンカウンター) の写真
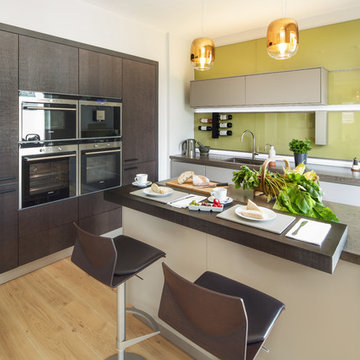
Martin Gardner Photographer
オックスフォードシャーにある高級な中くらいなコンテンポラリースタイルのおしゃれなキッチン (シングルシンク、フラットパネル扉のキャビネット、濃色木目調キャビネット、クオーツストーンカウンター、緑のキッチンパネル、ガラス板のキッチンパネル、シルバーの調理設備、淡色無垢フローリング、茶色い床、茶色いキッチンカウンター) の写真
オックスフォードシャーにある高級な中くらいなコンテンポラリースタイルのおしゃれなキッチン (シングルシンク、フラットパネル扉のキャビネット、濃色木目調キャビネット、クオーツストーンカウンター、緑のキッチンパネル、ガラス板のキッチンパネル、シルバーの調理設備、淡色無垢フローリング、茶色い床、茶色いキッチンカウンター) の写真
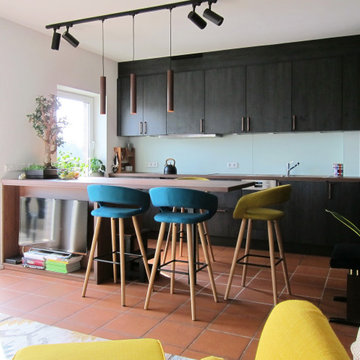
Den Platz am Licht teilen sich Küche und Wohnbereich. Für die Fronten der Küche wählte der Kunde eine dunkle Metall-Optik aus. Im Kontrast dazu steht die mattierte Glasrückwand in hellem Grün. Die Arbeitsplatte in Nussbaum-Optik und die Griffe in Kupfer nehmen den Farbton des Bodens auf. Der Kunde wollte keinen klassischen Esstisch, sondern lieber eine Theke mit Hockern. Diese nutzt die Fläche zwischen Fenster und Tür und trennt die Küche vom Sofa. Der Tresen dient dem Kunden auch als Home Office, er arbeitet bevorzugt im Stehen. In einem flachen Regal an der Rückseite der Küchenschränke ist der Fernseher untergebracht, er wird nicht oft benutzt. Eine Stromschiene über dem Tresen ist mit Strahlern für die Ausleuchtung der Bilder bestückt, drei Pendelleuchten beleuchten die Platte. Ihre rostfarbene Oberfläche fügt sich nahtlos in die Farb- und Materialauswahl ein.
Eine entscheidende Frage war der Umgang mit dem Fliesenboden. Ihn zu entfernen wäre ein großer Aufwand gewesen – verbunden mit Kosten und einem gewissen Risiko. Denn eine Beschädigung der Fußbodenheizung kann dabei nie ganz ausgeschlossen werden. Wir konnten den Kunden schließlich davon überzeugen, dass der Boden mit dem richtigen Farbkonzept ganz anders wirken würde als vorher. Glücklicherweise gab es im Keller noch Ersatzfliesen, mit ihnen wurden die Fehlstellen der ehemaligen Küchenwand beigefliest. Außerdem ließen wir die Fliesensockel entfernen und gegen schlichte, weiße Fußleisten austauschen. Diese einfache Änderung gibt dem Boden gleich einen moderneren Look.
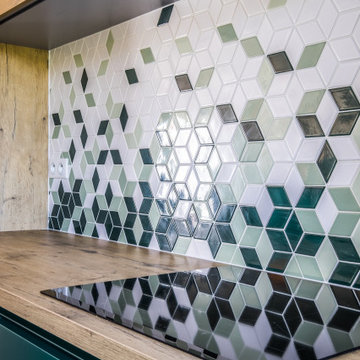
Zoom sur la crédence graphique animée par un dégradé de verts
トゥールーズにある高級な中くらいなコンテンポラリースタイルのおしゃれなキッチン (シングルシンク、インセット扉のキャビネット、緑のキャビネット、ラミネートカウンター、緑のキッチンパネル、セラミックタイルのキッチンパネル、パネルと同色の調理設備、セラミックタイルの床、茶色い床、茶色いキッチンカウンター) の写真
トゥールーズにある高級な中くらいなコンテンポラリースタイルのおしゃれなキッチン (シングルシンク、インセット扉のキャビネット、緑のキャビネット、ラミネートカウンター、緑のキッチンパネル、セラミックタイルのキッチンパネル、パネルと同色の調理設備、セラミックタイルの床、茶色い床、茶色いキッチンカウンター) の写真
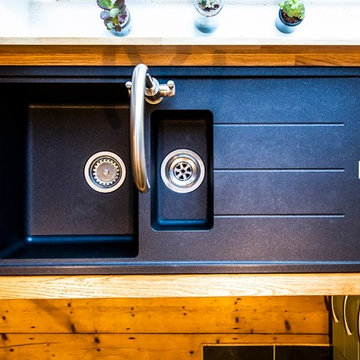
Dug Wilders Photography
他の地域にある小さなコンテンポラリースタイルのおしゃれなキッチン (ダブルシンク、シェーカースタイル扉のキャビネット、緑のキャビネット、木材カウンター、緑のキッチンパネル、ガラス板のキッチンパネル、シルバーの調理設備、淡色無垢フローリング、茶色い床、茶色いキッチンカウンター) の写真
他の地域にある小さなコンテンポラリースタイルのおしゃれなキッチン (ダブルシンク、シェーカースタイル扉のキャビネット、緑のキャビネット、木材カウンター、緑のキッチンパネル、ガラス板のキッチンパネル、シルバーの調理設備、淡色無垢フローリング、茶色い床、茶色いキッチンカウンター) の写真

トゥールーズにある高級な中くらいなコンテンポラリースタイルのおしゃれなキッチン (シングルシンク、インセット扉のキャビネット、緑のキャビネット、ラミネートカウンター、緑のキッチンパネル、セラミックタイルのキッチンパネル、パネルと同色の調理設備、セラミックタイルの床、茶色い床、茶色いキッチンカウンター) の写真
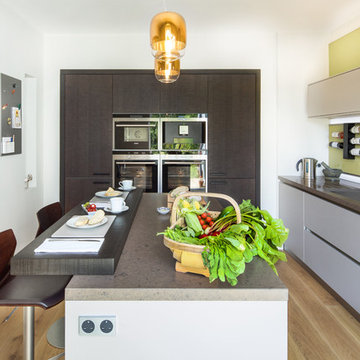
Martin Gardner Photographer
オックスフォードシャーにある高級な中くらいなコンテンポラリースタイルのおしゃれなキッチン (シングルシンク、フラットパネル扉のキャビネット、濃色木目調キャビネット、クオーツストーンカウンター、緑のキッチンパネル、ガラス板のキッチンパネル、シルバーの調理設備、淡色無垢フローリング、茶色い床、茶色いキッチンカウンター) の写真
オックスフォードシャーにある高級な中くらいなコンテンポラリースタイルのおしゃれなキッチン (シングルシンク、フラットパネル扉のキャビネット、濃色木目調キャビネット、クオーツストーンカウンター、緑のキッチンパネル、ガラス板のキッチンパネル、シルバーの調理設備、淡色無垢フローリング、茶色い床、茶色いキッチンカウンター) の写真
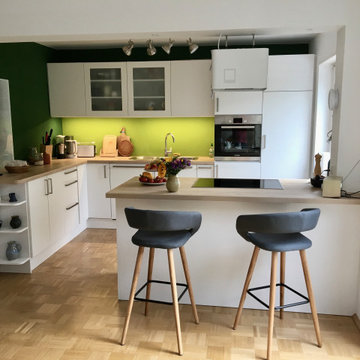
ケルンにある高級な中くらいなコンテンポラリースタイルのおしゃれなキッチン (フラットパネル扉のキャビネット、白いキャビネット、木材カウンター、緑のキッチンパネル、シルバーの調理設備、淡色無垢フローリング、茶色い床、茶色いキッチンカウンター) の写真
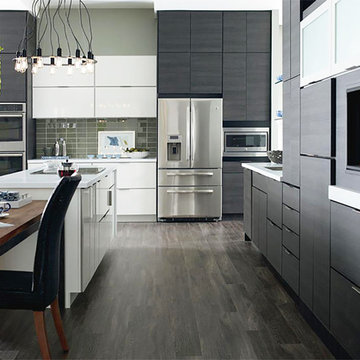
Put your taste for contemporary design front and center with these laminate cabinets featuring sleek slab doors, dramatically contrasting finishes, and decidedly modern accents. Perfectly designed for entertaining, this contemporary kitchen features special touches to maximize ambiance - including a built in fireplace at eye level and our integrated lighting solutions that beautifully accentuate the room.
More: https://www.schrock.com/products/derazi/laminate-cabinets-in-a-contemporary-kitchen
Whether you're remodeling or doing a new build, we're here to help. With four Northeastern Michigan locations in Hale, Hillman, AuGres and Cheboyogan.
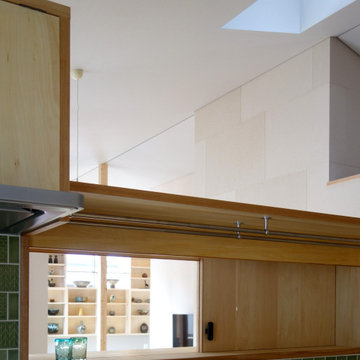
キッチンよりみる。手前のカウンターの引戸を開けると、書斎の窓の先の木々の緑まで視線が通ってゆく。上方にはトップサイドライト。
他の地域にある中くらいなコンテンポラリースタイルのおしゃれなキッチン (一体型シンク、インセット扉のキャビネット、淡色木目調キャビネット、ステンレスカウンター、緑のキッチンパネル、磁器タイルのキッチンパネル、シルバーの調理設備、合板フローリング、茶色い床、茶色いキッチンカウンター、クロスの天井) の写真
他の地域にある中くらいなコンテンポラリースタイルのおしゃれなキッチン (一体型シンク、インセット扉のキャビネット、淡色木目調キャビネット、ステンレスカウンター、緑のキッチンパネル、磁器タイルのキッチンパネル、シルバーの調理設備、合板フローリング、茶色い床、茶色いキッチンカウンター、クロスの天井) の写真
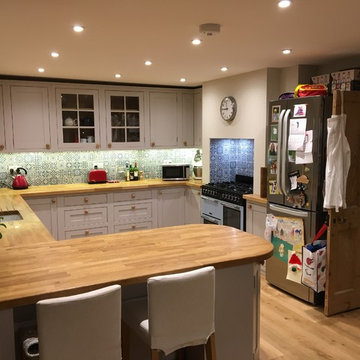
A lovely big and light kitchen with stunning feature tiles
ロンドンにあるお手頃価格の広いコンテンポラリースタイルのおしゃれなキッチン (木材カウンター、緑のキッチンパネル、淡色無垢フローリング、ドロップインシンク、シェーカースタイル扉のキャビネット、グレーのキャビネット、茶色い床、茶色いキッチンカウンター) の写真
ロンドンにあるお手頃価格の広いコンテンポラリースタイルのおしゃれなキッチン (木材カウンター、緑のキッチンパネル、淡色無垢フローリング、ドロップインシンク、シェーカースタイル扉のキャビネット、グレーのキャビネット、茶色い床、茶色いキッチンカウンター) の写真
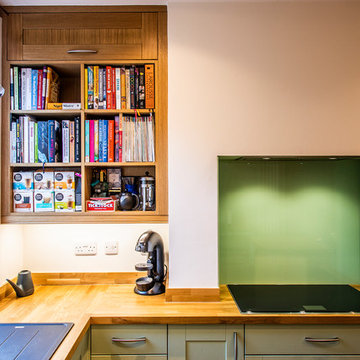
Dug Wilders Photography
他の地域にある小さなコンテンポラリースタイルのおしゃれなキッチン (ダブルシンク、シェーカースタイル扉のキャビネット、緑のキャビネット、木材カウンター、緑のキッチンパネル、ガラス板のキッチンパネル、シルバーの調理設備、淡色無垢フローリング、茶色い床、茶色いキッチンカウンター) の写真
他の地域にある小さなコンテンポラリースタイルのおしゃれなキッチン (ダブルシンク、シェーカースタイル扉のキャビネット、緑のキャビネット、木材カウンター、緑のキッチンパネル、ガラス板のキッチンパネル、シルバーの調理設備、淡色無垢フローリング、茶色い床、茶色いキッチンカウンター) の写真
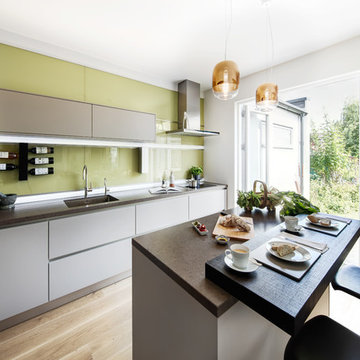
Martin Gardner Photographer
オックスフォードシャーにある高級な中くらいなコンテンポラリースタイルのおしゃれなキッチン (シングルシンク、フラットパネル扉のキャビネット、グレーのキャビネット、クオーツストーンカウンター、緑のキッチンパネル、ガラス板のキッチンパネル、シルバーの調理設備、淡色無垢フローリング、茶色い床、茶色いキッチンカウンター) の写真
オックスフォードシャーにある高級な中くらいなコンテンポラリースタイルのおしゃれなキッチン (シングルシンク、フラットパネル扉のキャビネット、グレーのキャビネット、クオーツストーンカウンター、緑のキッチンパネル、ガラス板のキッチンパネル、シルバーの調理設備、淡色無垢フローリング、茶色い床、茶色いキッチンカウンター) の写真
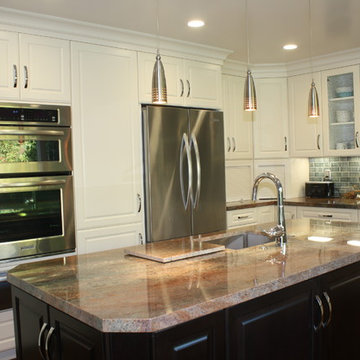
This kitchen remodel included structural modifications and a complete re-design of the flow of the kitchen, with an island in the middle and a new peninsula instead of a solid wall opening to the formal dining area.
Both spaces were designed for more natural light, and given all new finishes. The finish choices and design decisions were made by our team working together with the client to achieve just the right look to complement the existing home layout.
コンテンポラリースタイルのキッチン (緑のキッチンパネル、茶色いキッチンカウンター、茶色い床) の写真
1