コンテンポラリースタイルのキッチン (白い調理設備、磁器タイルのキッチンパネル、グレーのキャビネット、茶色い床) の写真
絞り込み:
資材コスト
並び替え:今日の人気順
写真 1〜17 枚目(全 17 枚)
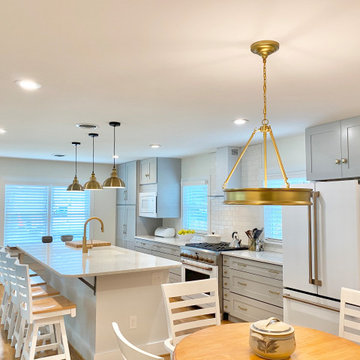
The clients asked our firm to redesign, and help them to rebuild their 1950’s home in historic Riverside flooded by hurricane Florence. By removing the wall and the old fireplace that separated the kitchen from the living room, we created a more functional, open and well-lit space. Today the couple has moved back to their cozy, bright and updated home, and enjoying their comfortable and beautiful spaces.
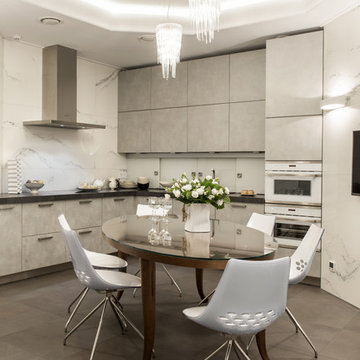
モスクワにある中くらいなコンテンポラリースタイルのおしゃれなキッチン (フラットパネル扉のキャビネット、グレーのキャビネット、白いキッチンパネル、白い調理設備、磁器タイルの床、アイランドなし、ドロップインシンク、タイルカウンター、磁器タイルのキッチンパネル、茶色い床) の写真
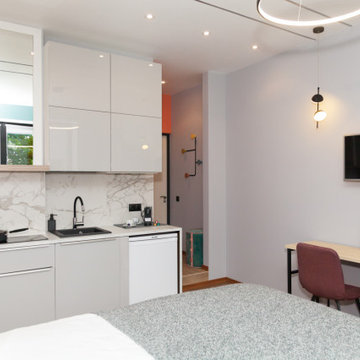
Заказчик поставил задачу на 18 квадратных метрах пространства разместить все необходимое для пары путешественников, остановившихся на ночлег. Причем таким образом, чтобы место привлекало внимание и вызывало желание запечатлеть его на фото. Для этого мы призвали на помощь сочетание зине-зеленого и кораллового оттенков. Но чтобы пространство не смотрелось тесным, цвета были взяты чуть "припыленные", а основной тон помещения оставили светло-серым. Глянцевые фасады кухни и зеркало, отражающее свет из окна, тоже играют на визуальное расширение пространства.
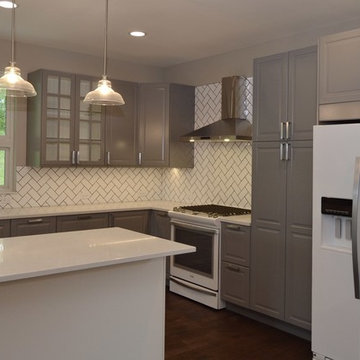
The large windows open to the wooded backyard and truly help brighten the great room and kitchen. The pendant lights, hardwood floors and herringbone tile backsplash hint at a farmhouse style. IKEA cabinets bring back the modern touch with a contrasting island and crisp, white countertops.
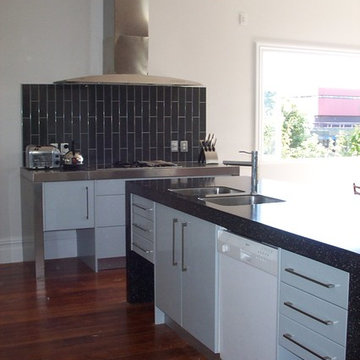
ウェリントンにある中くらいなコンテンポラリースタイルのおしゃれなキッチン (アンダーカウンターシンク、フラットパネル扉のキャビネット、グレーのキャビネット、御影石カウンター、黒いキッチンパネル、磁器タイルのキッチンパネル、白い調理設備、無垢フローリング、茶色い床、グレーのキッチンカウンター) の写真
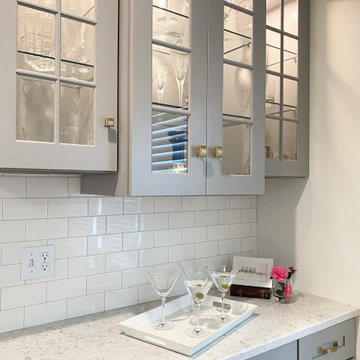
The clients asked our firm to redesign, and help them to rebuild their 1950’s home in historic Riverside flooded by hurricane Florence. By removing the wall and the old fireplace that separated the kitchen from the living room, we created a more functional, open and well-lit space. Today the couple has moved back to their cozy, bright and updated home, and enjoying their comfortable and beautiful spaces.
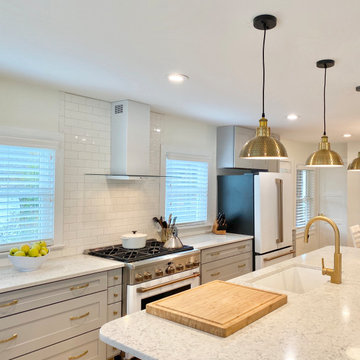
The clients asked our firm to redesign, and help them to rebuild their 1950’s home in historic Riverside flooded by hurricane Florence. By removing the wall and the old fireplace that separated the kitchen from the living room, we created a more functional, open and well-lit space. Today the couple has moved back to their cozy, bright and updated home, and enjoying their comfortable and beautiful spaces.
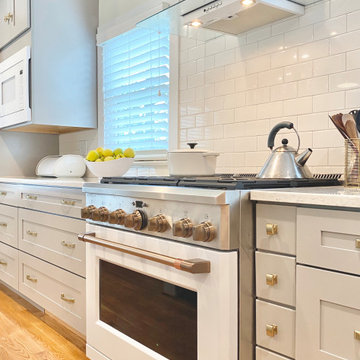
The clients asked our firm to redesign, and help them to rebuild their 1950’s home in historic Riverside flooded by hurricane Florence. By removing the wall and the old fireplace that separated the kitchen from the living room, we created a more functional, open and well-lit space. Today the couple has moved back to their cozy, bright and updated home, and enjoying their comfortable and beautiful spaces.
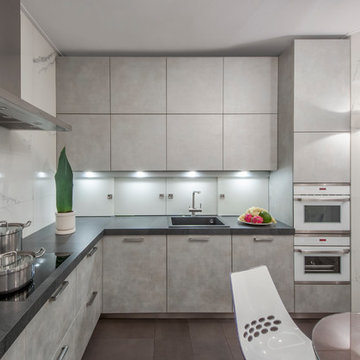
モスクワにあるコンテンポラリースタイルのおしゃれなキッチン (ドロップインシンク、フラットパネル扉のキャビネット、グレーのキャビネット、白いキッチンパネル、磁器タイルのキッチンパネル、白い調理設備、磁器タイルの床、アイランドなし、茶色い床) の写真
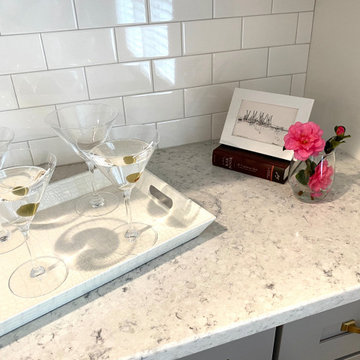
The clients asked our firm to redesign, and help them to rebuild their 1950’s home in historic Riverside flooded by hurricane Florence. By removing the wall and the old fireplace that separated the kitchen from the living room, we created a more functional, open and well-lit space. Today the couple has moved back to their cozy, bright and updated home, and enjoying their comfortable and beautiful spaces.
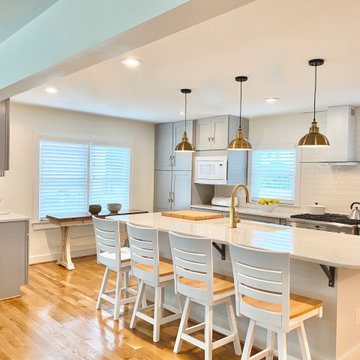
The clients asked our firm to redesign, and help them to rebuild their 1950’s home in historic Riverside flooded by hurricane Florence. By removing the wall and the old fireplace that separated the kitchen from the living room, we created a more functional, open and well-lit space. Today the couple has moved back to their cozy, bright and updated home, and enjoying their comfortable and beautiful spaces.
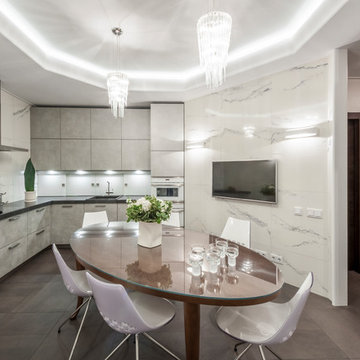
モスクワにあるコンテンポラリースタイルのおしゃれなキッチン (ドロップインシンク、フラットパネル扉のキャビネット、グレーのキャビネット、白いキッチンパネル、磁器タイルのキッチンパネル、白い調理設備、磁器タイルの床、アイランドなし、茶色い床) の写真
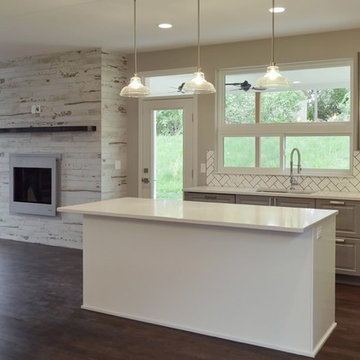
The large windows open to the wooded backyard and truly help brighten the great room and kitchen. The tile fireplace, hardwood floors and herringbone tile backsplash hint at a farmhouse style. IKEA cabinets bring back the modern touch with a contrasting island and crisp, white countertops.
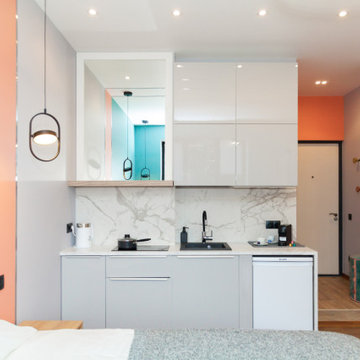
Заказчик поставил задачу на 18 квадратных метрах пространства разместить все необходимое для пары путешественников, остановившихся на ночлег. Причем таким образом, чтобы место привлекало внимание и вызывало желание запечатлеть его на фото. Для этого мы призвали на помощь сочетание зине-зеленого и кораллового оттенков. Но чтобы пространство не смотрелось тесным, цвета были взяты чуть "припыленные", а основной тон помещения оставили светло-серым. Глянцевые фасады кухни и зеркало, отражающее свет из окна, тоже играют на визуальное расширение пространства.
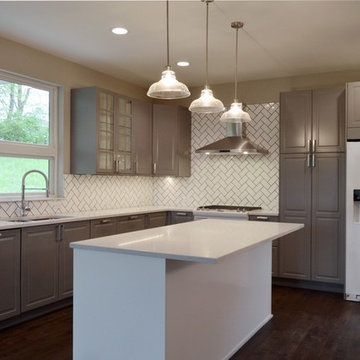
The large windows open to the wooded backyard and truly help brighten the great room and kitchen. The pendant lights, hardwood floors and herringbone tile backsplash hint at a farmhouse style. IKEA cabinets bring back the modern touch with a contrasting island and crisp, white countertops.
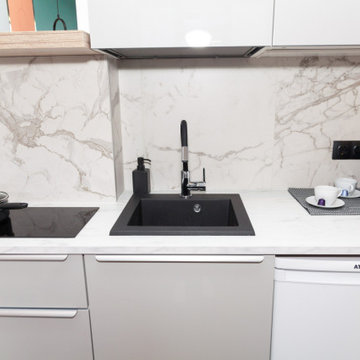
Заказчик поставил задачу на 18 квадратных метрах пространства разместить все необходимое для пары путешественников, остановившихся на ночлег. Причем таким образом, чтобы место привлекало внимание и вызывало желание запечатлеть его на фото. Для этого мы призвали на помощь сочетание зине-зеленого и кораллового оттенков. Но чтобы пространство не смотрелось тесным, цвета были взяты чуть "припыленные", а основной тон помещения оставили светло-серым. Глянцевые фасады кухни и зеркало, отражающее свет из окна, тоже играют на визуальное расширение пространства.
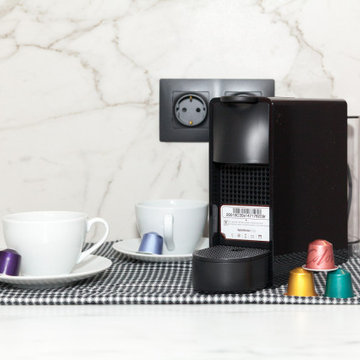
Заказчик поставил задачу на 18 квадратных метрах пространства разместить все необходимое для пары путешественников, остановившихся на ночлег. Причем таким образом, чтобы место привлекало внимание и вызывало желание запечатлеть его на фото. Для этого мы призвали на помощь сочетание зине-зеленого и кораллового оттенков. Но чтобы пространство не смотрелось тесным, цвета были взяты чуть "припыленные", а основной тон помещения оставили светло-серым. Глянцевые фасады кухни и зеркало, отражающее свет из окна, тоже играют на визуальное расширение пространства.
コンテンポラリースタイルのキッチン (白い調理設備、磁器タイルのキッチンパネル、グレーのキャビネット、茶色い床) の写真
1