ラグジュアリーなコンテンポラリースタイルのキッチン (シルバーの調理設備、ボーダータイルのキッチンパネル、メタルタイルのキッチンパネル、濃色無垢フローリング) の写真
絞り込み:
資材コスト
並び替え:今日の人気順
写真 1〜20 枚目(全 43 枚)
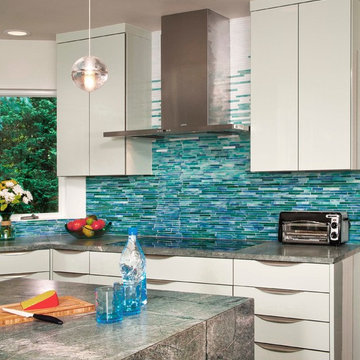
Mosaic tile creates a sense of smoke lifting up to the hood, seamless transition cooktop is created by recessing into 3 cm counter.
Photo byRoger Turk
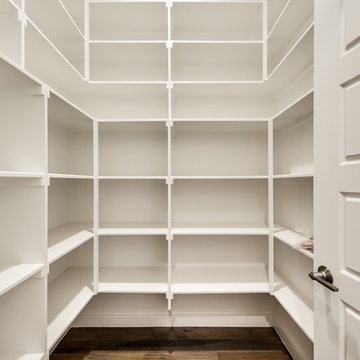
ダラスにあるラグジュアリーな広いコンテンポラリースタイルのおしゃれなキッチン (アンダーカウンターシンク、シェーカースタイル扉のキャビネット、白いキャビネット、クオーツストーンカウンター、グレーのキッチンパネル、メタルタイルのキッチンパネル、シルバーの調理設備、濃色無垢フローリング) の写真
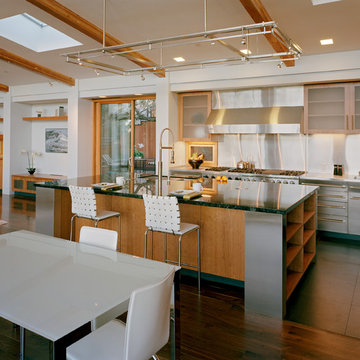
Kaplan Architects, AIA
Location: Redwood City , CA, USA
The kitchen at one end of the great room has a large island. The custom designed light fixture above the island doubles as a pot rack. The combination cherry wood and stainless steel cabinets are custom made. the floor is walnut 5 inch wide planks. The flooring in the 'business end' of the kitchen is porcelain tile.
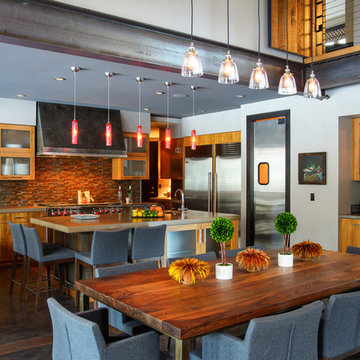
他の地域にあるラグジュアリーな中くらいなコンテンポラリースタイルのおしゃれなキッチン (フラットパネル扉のキャビネット、コンクリートカウンター、マルチカラーのキッチンパネル、アンダーカウンターシンク、淡色木目調キャビネット、ボーダータイルのキッチンパネル、シルバーの調理設備、濃色無垢フローリング) の写真
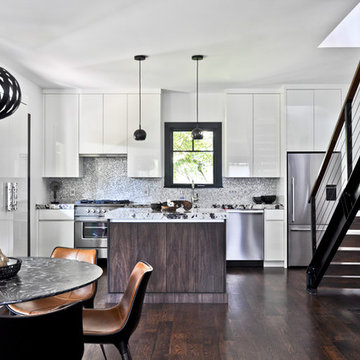
This beautiful kitchen in the heart of "Georgetown" Nashville. Features Rutt cabinetry with a Super white high gloss cabinet. Cabinet hardware is illiminated or recessed to keep the clean lines. The soft backsplash of stainless steel mosaics is a perfect accent to dress the room.
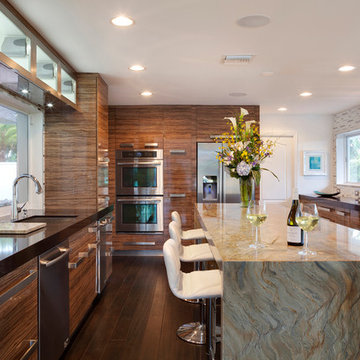
Ed Butera | ibi Designs
マイアミにあるラグジュアリーな巨大なコンテンポラリースタイルのおしゃれなキッチン (アンダーカウンターシンク、フラットパネル扉のキャビネット、中間色木目調キャビネット、マルチカラーのキッチンパネル、ボーダータイルのキッチンパネル、シルバーの調理設備、濃色無垢フローリング、茶色い床、黒いキッチンカウンター) の写真
マイアミにあるラグジュアリーな巨大なコンテンポラリースタイルのおしゃれなキッチン (アンダーカウンターシンク、フラットパネル扉のキャビネット、中間色木目調キャビネット、マルチカラーのキッチンパネル、ボーダータイルのキッチンパネル、シルバーの調理設備、濃色無垢フローリング、茶色い床、黒いキッチンカウンター) の写真
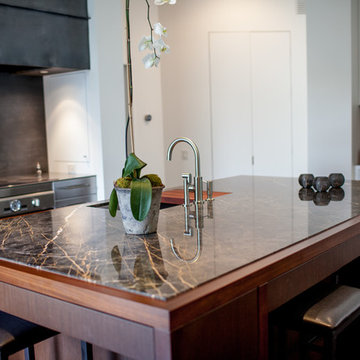
This room, formally a dining room was opened up to the great room and turned into a new kitchen. The entertainment style kitchen comes with a lot of custom detailing. The island is designed to look like a modern piece of furniture. The St. Laurent marble top is set down into a mahogany wood for a furniture-like feel.
In the foreground is a beverage center with refrigeration, an icemaker, and more storage.
Interiors: Carlton Edwards in collaboration w/ Greg Baudouin
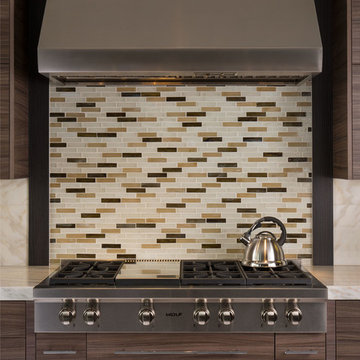
Dan Piassick
ダラスにあるラグジュアリーな広いコンテンポラリースタイルのおしゃれなキッチン (ダブルシンク、フラットパネル扉のキャビネット、濃色木目調キャビネット、大理石カウンター、ベージュキッチンパネル、ボーダータイルのキッチンパネル、シルバーの調理設備、濃色無垢フローリング) の写真
ダラスにあるラグジュアリーな広いコンテンポラリースタイルのおしゃれなキッチン (ダブルシンク、フラットパネル扉のキャビネット、濃色木目調キャビネット、大理石カウンター、ベージュキッチンパネル、ボーダータイルのキッチンパネル、シルバーの調理設備、濃色無垢フローリング) の写真
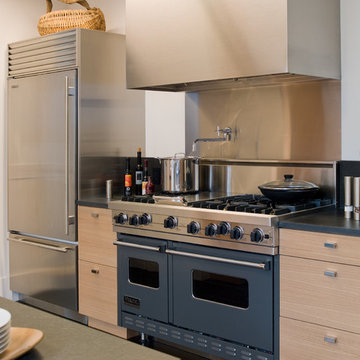
While keeping the exterior intact, this 815 square foot freestanding, Edwardian home was gutted and re-framed by Michael Merrill Design Studio to accommodate a clean, crisp, ultramodern design. Small and compact, the new layout widened the existing gallery while also making the residence's only closet more efficient and accessible. Barn doors help to accentuate the height of the residence's ceiling. The bathroom's entry was moved from the kitchen to the gallery. The details help to make the bathroom, which is just over 50 square feet, feel quite spacious. Lastly, custom cabinetry in the chef's kitchen maximizes storage while providing a clean, contemporary feeling. (2006-2008)
Photos © John Sutton Photography
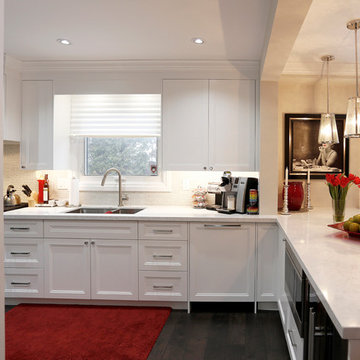
We have remodeled entire main floor and staircase of this house. Our client complained that kitchen is isolated from entertainment area. Formal Living room was never used. We removed walls separating kitchen from Dining and Family Rooms. We also combined Living and Dining rooms. Redesigned Family Room, rebuilt existing fireplace and added an entertainment center.
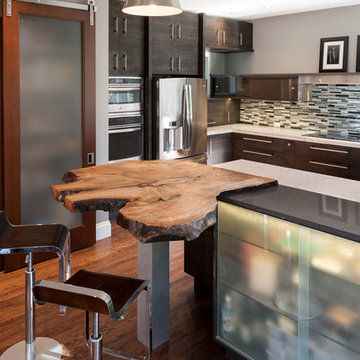
Jesse Young
シアトルにあるラグジュアリーな中くらいなコンテンポラリースタイルのおしゃれなキッチン (一体型シンク、フラットパネル扉のキャビネット、濃色木目調キャビネット、クオーツストーンカウンター、マルチカラーのキッチンパネル、ボーダータイルのキッチンパネル、シルバーの調理設備、濃色無垢フローリング) の写真
シアトルにあるラグジュアリーな中くらいなコンテンポラリースタイルのおしゃれなキッチン (一体型シンク、フラットパネル扉のキャビネット、濃色木目調キャビネット、クオーツストーンカウンター、マルチカラーのキッチンパネル、ボーダータイルのキッチンパネル、シルバーの調理設備、濃色無垢フローリング) の写真
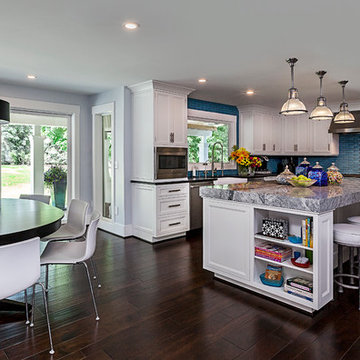
Photography by Jeff Garland
デトロイトにあるラグジュアリーな広いコンテンポラリースタイルのおしゃれなキッチン (落し込みパネル扉のキャビネット、白いキャビネット、御影石カウンター、青いキッチンパネル、シルバーの調理設備、濃色無垢フローリング、エプロンフロントシンク、ボーダータイルのキッチンパネル、茶色い床) の写真
デトロイトにあるラグジュアリーな広いコンテンポラリースタイルのおしゃれなキッチン (落し込みパネル扉のキャビネット、白いキャビネット、御影石カウンター、青いキッチンパネル、シルバーの調理設備、濃色無垢フローリング、エプロンフロントシンク、ボーダータイルのキッチンパネル、茶色い床) の写真
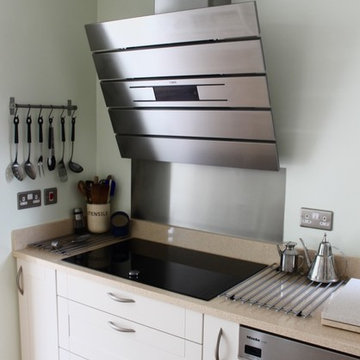
This modern style kitchen incorporates a minimalist and simple approach which enhances the space and shows sleek clean lines. The cabinet style is more traditional, making the space feel very warm and comforting. The island that is included within the design, makes the space a social environment for all the family to enjoy.
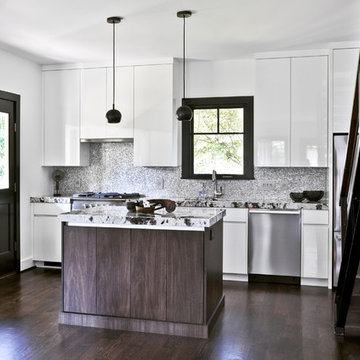
This beautiful kitchen in the heart of "Georgetown" Nashville. Features Rutt cabinetry with a Super white high gloss cabinet. Cabinet hardware is illiminated or recessed to keep the clean lines. The soft backsplash of stainless steel mosaics is a perfect accent to dress the room.
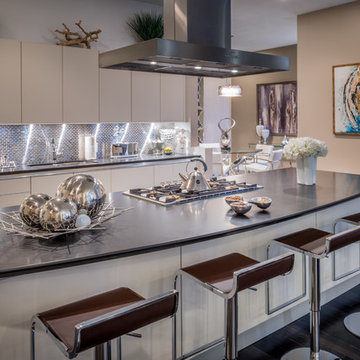
Photo by Chuck WIlliams
ヒューストンにあるラグジュアリーな中くらいなコンテンポラリースタイルのおしゃれなキッチン (アンダーカウンターシンク、フラットパネル扉のキャビネット、ベージュのキャビネット、珪岩カウンター、メタリックのキッチンパネル、メタルタイルのキッチンパネル、シルバーの調理設備、濃色無垢フローリング) の写真
ヒューストンにあるラグジュアリーな中くらいなコンテンポラリースタイルのおしゃれなキッチン (アンダーカウンターシンク、フラットパネル扉のキャビネット、ベージュのキャビネット、珪岩カウンター、メタリックのキッチンパネル、メタルタイルのキッチンパネル、シルバーの調理設備、濃色無垢フローリング) の写真
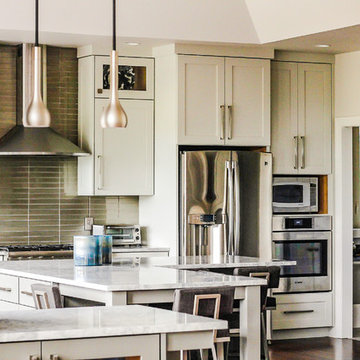
フィラデルフィアにあるラグジュアリーな広いコンテンポラリースタイルのおしゃれなキッチン (アンダーカウンターシンク、シェーカースタイル扉のキャビネット、白いキャビネット、大理石カウンター、メタリックのキッチンパネル、メタルタイルのキッチンパネル、シルバーの調理設備、濃色無垢フローリング) の写真
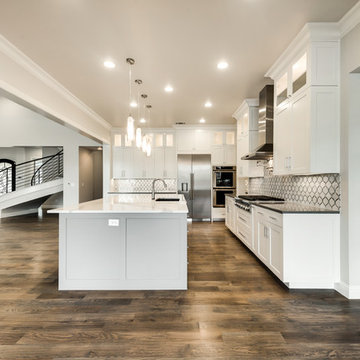
ダラスにあるラグジュアリーな広いコンテンポラリースタイルのおしゃれなキッチン (アンダーカウンターシンク、シェーカースタイル扉のキャビネット、白いキャビネット、クオーツストーンカウンター、グレーのキッチンパネル、メタルタイルのキッチンパネル、シルバーの調理設備、濃色無垢フローリング) の写真
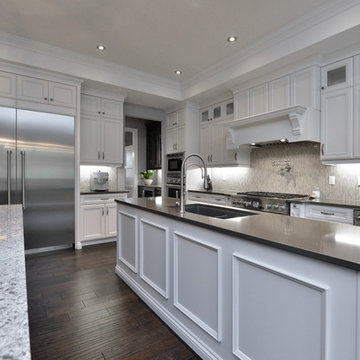
トロントにあるラグジュアリーな巨大なコンテンポラリースタイルのおしゃれなキッチン (ダブルシンク、落し込みパネル扉のキャビネット、白いキャビネット、ボーダータイルのキッチンパネル、シルバーの調理設備、濃色無垢フローリング、ステンレスカウンター、グレーのキッチンパネル) の写真
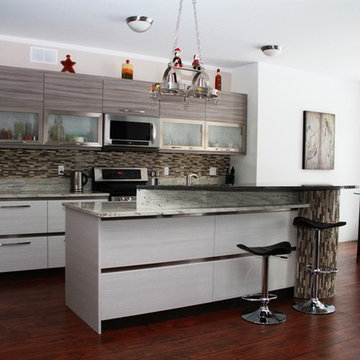
他の地域にあるラグジュアリーな広いコンテンポラリースタイルのおしゃれなキッチン (ダブルシンク、フラットパネル扉のキャビネット、白いキャビネット、御影石カウンター、マルチカラーのキッチンパネル、ボーダータイルのキッチンパネル、シルバーの調理設備、濃色無垢フローリング、茶色い床、白いキッチンカウンター) の写真
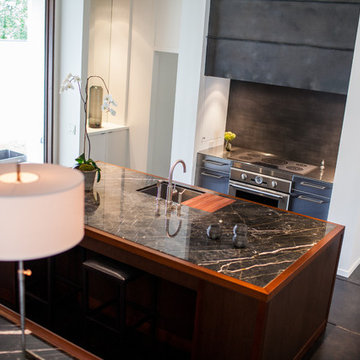
This room, formally a dining room was opened up to the great room and turned into a new kitchen. The entertainment style kitchen comes with a lot of custom detailing. The island is designed to look like a modern piece of furniture. The St. Laurent marble top is set down into a mahogany wood for a furniture-like feel.
In the foreground is a beverage center with refrigeration, an icemaker, and more storage.
Interiors: Carlton Edwards in collaboration w/ Greg Baudouin
ラグジュアリーなコンテンポラリースタイルのキッチン (シルバーの調理設備、ボーダータイルのキッチンパネル、メタルタイルのキッチンパネル、濃色無垢フローリング) の写真
1