広いコンテンポラリースタイルのコの字型キッチン (パネルと同色の調理設備、モザイクタイルのキッチンパネル、フラットパネル扉のキャビネット、シェーカースタイル扉のキャビネット、ドロップインシンク、アンダーカウンターシンク) の写真
絞り込み:
資材コスト
並び替え:今日の人気順
写真 1〜20 枚目(全 39 枚)
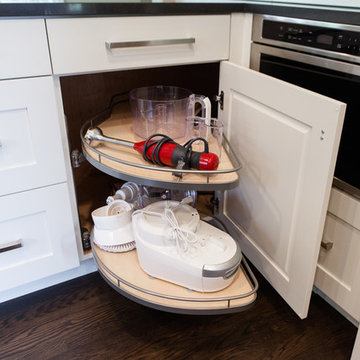
Interior Design by Charla Ray Interior Design
Photography by Shawn St. Peter Photography
ポートランドにある広いコンテンポラリースタイルのおしゃれなキッチン (アンダーカウンターシンク、シェーカースタイル扉のキャビネット、白いキャビネット、クオーツストーンカウンター、ベージュキッチンパネル、パネルと同色の調理設備、無垢フローリング、モザイクタイルのキッチンパネル) の写真
ポートランドにある広いコンテンポラリースタイルのおしゃれなキッチン (アンダーカウンターシンク、シェーカースタイル扉のキャビネット、白いキャビネット、クオーツストーンカウンター、ベージュキッチンパネル、パネルと同色の調理設備、無垢フローリング、モザイクタイルのキッチンパネル) の写真
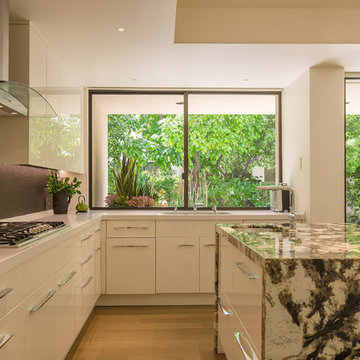
White kitchen with marble island and breakfast table. Room opens up to garden with outdoor eating patio space surrounded by fruit trees.
photo by Lael Taylor
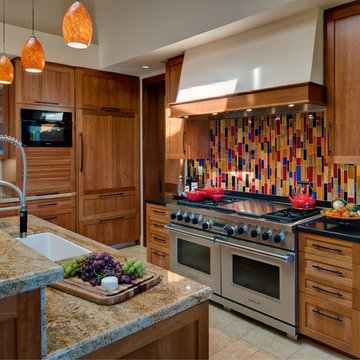
サンフランシスコにある高級な広いコンテンポラリースタイルのおしゃれなキッチン (御影石カウンター、パネルと同色の調理設備、シェーカースタイル扉のキャビネット、中間色木目調キャビネット、マルチカラーのキッチンパネル、モザイクタイルのキッチンパネル、アンダーカウンターシンク、セラミックタイルの床) の写真

A traditional Georgian home receives an incredible transformation with an addition to expand the originally compact kitchen and create a pathway into the family room and dining area, opening the flow of the spaces that allow for fluid movement from each living space for the young family of four. Taking the lead from the client's desire to have a contemporary and edgier feel to their home's very classic facade, House of L worked with the architect's addition to the existing kitchen to design a kitchen that was incredibly functional and gorgeously dramatic, beckoning people to grab a barstool and hang out. Glossy macassar ebony wood is complimented with lacquered white cabinets for an amazing study in contrast. An oversized brushed nickel hood with polished nickel banding makes a presence on the feature wall of the kitchen. Brushed and polished nickel details are peppered in the landscape of this room, including the cabinets in the second island, a storage cabinet and automated hopper doors by Hafele on the refrigeration wall and all of the cabinet hardware, supplied and custom sized by Rajack. White quartz countertops by Hanstone in the Bianco Canvas colorway float on all the perimeter cabinets and the secondary island and creates a floating frame for the Palomino Quartzite that is a highlight in the kitchen and lends an organic feel to the clean lines of the millwork. The backsplash area behind the rangetop is a brick patterned mosaic blend of stone and glass, while surrounding walls have a layered sandstone tile that lend an incredible texture to the room. The light fixture hanging above the second island is by Wells Long and features faceted metal polygons with an amber gold interior. Woven linen drapes at window winks at the warmer tones in the room with a lustrous sheen that catches the natural light filtering in. The rift and sawn cut white oak floors are 8" planks that were fitted and finished on site to match the existing floor in the family and dining rooms. The clients were very clear on the appliances they needed the kitchen to accommodate. In addition to the vast expanses of wall space that were gained with the kitchen addition the larger footprint allowed for two sizeable islands and a host of cooking amenities, including a 48" rangetop, two double ovens, a warming drawer, and a built-in coffee maker by Miele and a 36" Refrigerator and Freezer and a beverage drawer by Subzero. A fabulous stainless steel Kallista sink by Mick De Giulio's series for the company is fitted in the first island which serves as a prep area, flanked by an Asko dishwasher to the right. A Dorenbracht faucet is a strong compliment to the scale of the sink. A smaller Kallista stainless sink is centered in the second island which has a secondary burner by Miele for overflow cooking.
Jason Miller, Pixelate
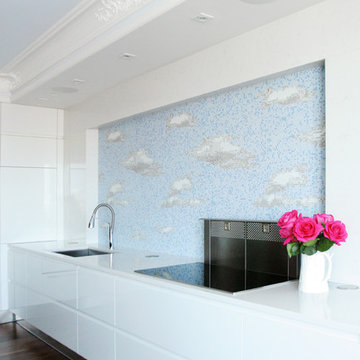
this Kitchen is eclectic in style, combination of wood and white, contemporary and traditional. The mosaic tile mural is edge lit with LED lighting strip and adds color and whimsy to an otherwise utilitarian space
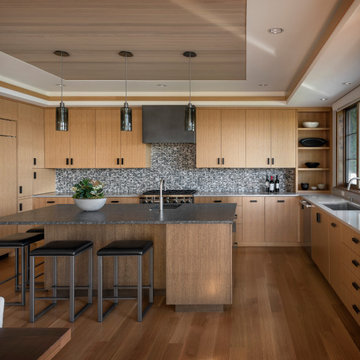
シアトルにあるラグジュアリーな広いコンテンポラリースタイルのおしゃれなキッチン (アンダーカウンターシンク、フラットパネル扉のキャビネット、淡色木目調キャビネット、御影石カウンター、グレーのキッチンパネル、モザイクタイルのキッチンパネル、パネルと同色の調理設備、淡色無垢フローリング、黒いキッチンカウンター、板張り天井) の写真
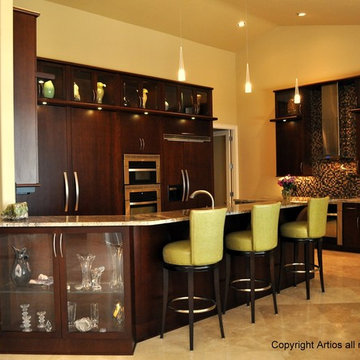
With Gebben Interiors
Renovation by Windermere Construction
Custom cabinets by Artios Fine Custom Cabinetry.
オーランドにあるラグジュアリーな広いコンテンポラリースタイルのおしゃれなキッチン (アンダーカウンターシンク、フラットパネル扉のキャビネット、濃色木目調キャビネット、御影石カウンター、マルチカラーのキッチンパネル、モザイクタイルのキッチンパネル、パネルと同色の調理設備、トラバーチンの床、アイランドなし) の写真
オーランドにあるラグジュアリーな広いコンテンポラリースタイルのおしゃれなキッチン (アンダーカウンターシンク、フラットパネル扉のキャビネット、濃色木目調キャビネット、御影石カウンター、マルチカラーのキッチンパネル、モザイクタイルのキッチンパネル、パネルと同色の調理設備、トラバーチンの床、アイランドなし) の写真
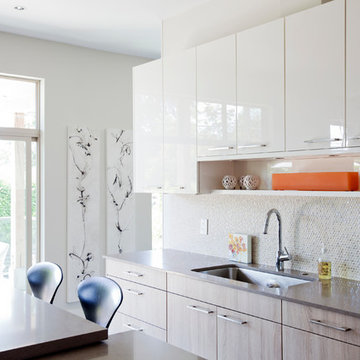
janis nicolay
バンクーバーにあるラグジュアリーな広いコンテンポラリースタイルのおしゃれなキッチン (アンダーカウンターシンク、フラットパネル扉のキャビネット、淡色木目調キャビネット、クオーツストーンカウンター、ベージュキッチンパネル、モザイクタイルのキッチンパネル、パネルと同色の調理設備、スレートの床) の写真
バンクーバーにあるラグジュアリーな広いコンテンポラリースタイルのおしゃれなキッチン (アンダーカウンターシンク、フラットパネル扉のキャビネット、淡色木目調キャビネット、クオーツストーンカウンター、ベージュキッチンパネル、モザイクタイルのキッチンパネル、パネルと同色の調理設備、スレートの床) の写真
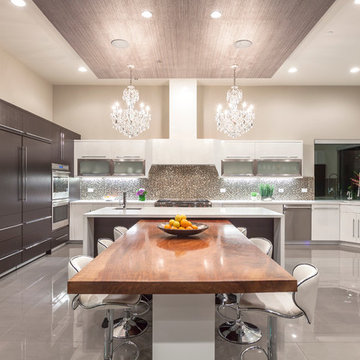
David Marquardt
ラスベガスにあるラグジュアリーな広いコンテンポラリースタイルのおしゃれなキッチン (フラットパネル扉のキャビネット、茶色いキャビネット、メタリックのキッチンパネル、モザイクタイルのキッチンパネル、アンダーカウンターシンク、人工大理石カウンター、パネルと同色の調理設備、磁器タイルの床) の写真
ラスベガスにあるラグジュアリーな広いコンテンポラリースタイルのおしゃれなキッチン (フラットパネル扉のキャビネット、茶色いキャビネット、メタリックのキッチンパネル、モザイクタイルのキッチンパネル、アンダーカウンターシンク、人工大理石カウンター、パネルと同色の調理設備、磁器タイルの床) の写真
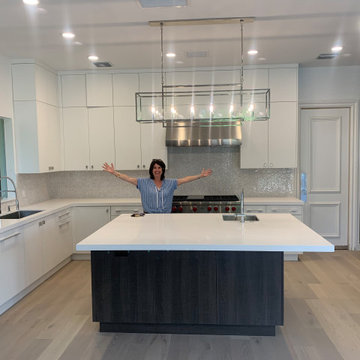
Contemporary stunner of 2019! Marble mosaic backsplash compliments the blend of wood flooring, white and wood grain flat panel cabinetry. Fridge is completely flush - try finding it! Can't wait to replace this picture with a completed one.
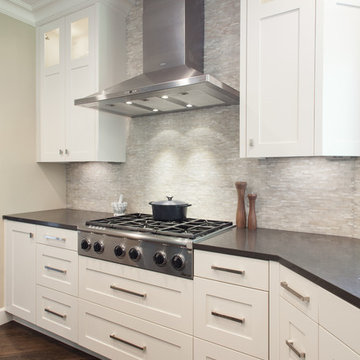
Interior Design by Charla Ray Interior Design
Photography by Shawn St. Peter Photography
ポートランドにある広いコンテンポラリースタイルのおしゃれなキッチン (アンダーカウンターシンク、シェーカースタイル扉のキャビネット、白いキャビネット、クオーツストーンカウンター、ベージュキッチンパネル、パネルと同色の調理設備、無垢フローリング、モザイクタイルのキッチンパネル) の写真
ポートランドにある広いコンテンポラリースタイルのおしゃれなキッチン (アンダーカウンターシンク、シェーカースタイル扉のキャビネット、白いキャビネット、クオーツストーンカウンター、ベージュキッチンパネル、パネルと同色の調理設備、無垢フローリング、モザイクタイルのキッチンパネル) の写真
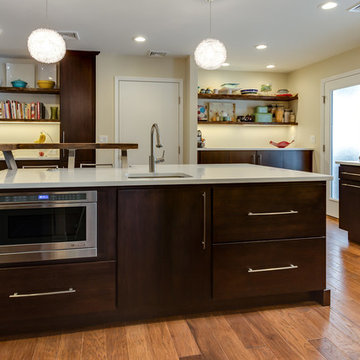
The raised eating area at the bar is perfect for meals and the prep sink on the island allows ample room and accessibility for preparing meals.
BlackStock Photography
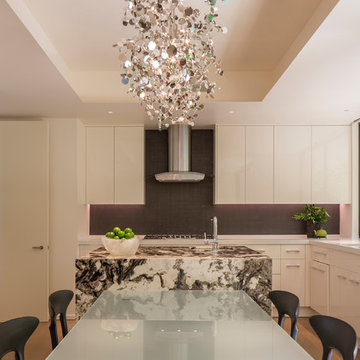
White kitchen with marble island and breakfast table.
photo by Lael Taylor
ワシントンD.C.にあるラグジュアリーな広いコンテンポラリースタイルのおしゃれなキッチン (アンダーカウンターシンク、フラットパネル扉のキャビネット、白いキャビネット、クオーツストーンカウンター、黒いキッチンパネル、モザイクタイルのキッチンパネル、パネルと同色の調理設備、白いキッチンカウンター、無垢フローリング、茶色い床) の写真
ワシントンD.C.にあるラグジュアリーな広いコンテンポラリースタイルのおしゃれなキッチン (アンダーカウンターシンク、フラットパネル扉のキャビネット、白いキャビネット、クオーツストーンカウンター、黒いキッチンパネル、モザイクタイルのキッチンパネル、パネルと同色の調理設備、白いキッチンカウンター、無垢フローリング、茶色い床) の写真
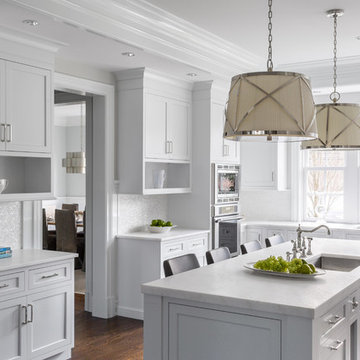
他の地域にあるラグジュアリーな広いコンテンポラリースタイルのおしゃれなキッチン (アンダーカウンターシンク、シェーカースタイル扉のキャビネット、白いキャビネット、大理石カウンター、白いキッチンパネル、モザイクタイルのキッチンパネル、パネルと同色の調理設備、濃色無垢フローリング) の写真
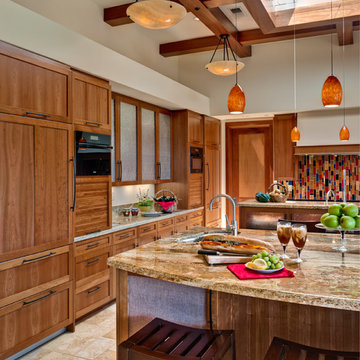
Cherry kitchen with Shaker doors, tambour appliance garages, paneled refrigerators, 2 islands.
サンフランシスコにある高級な広いコンテンポラリースタイルのおしゃれなキッチン (シェーカースタイル扉のキャビネット、中間色木目調キャビネット、マルチカラーのキッチンパネル、パネルと同色の調理設備、アンダーカウンターシンク、御影石カウンター、セラミックタイルの床、モザイクタイルのキッチンパネル) の写真
サンフランシスコにある高級な広いコンテンポラリースタイルのおしゃれなキッチン (シェーカースタイル扉のキャビネット、中間色木目調キャビネット、マルチカラーのキッチンパネル、パネルと同色の調理設備、アンダーカウンターシンク、御影石カウンター、セラミックタイルの床、モザイクタイルのキッチンパネル) の写真
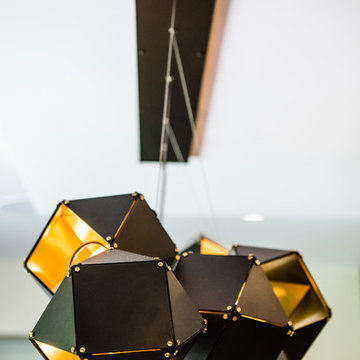
A traditional Georgian home receives an incredible transformation with an addition to expand the originally compact kitchen and create a pathway into the family room and dining area, opening the flow of the spaces that allow for fluid movement from each living space for the young family of four. Taking the lead from the client's desire to have a contemporary and edgier feel to their home's very classic facade, House of L worked with the architect's addition to the existing kitchen to design a kitchen that was incredibly functional and gorgeously dramatic, beckoning people to grab a barstool and hang out. Glossy macassar ebony wood is complimented with lacquered white cabinets for an amazing study in contrast. An oversized brushed nickel hood with polished nickel banding makes a presence on the feature wall of the kitchen. Brushed and polished nickel details are peppered in the landscape of this room, including the cabinets in the second island, a storage cabinet and automated hopper doors by Hafele on the refrigeration wall and all of the cabinet hardware, supplied and custom sized by Rajack. White quartz countertops by Hanstone in the Bianco Canvas colorway float on all the perimeter cabinets and the secondary island and creates a floating frame for the Palomino Quartzite that is a highlight in the kitchen and lends an organic feel to the clean lines of the millwork. The backsplash area behind the rangetop is a brick patterned mosaic blend of stone and glass, while surrounding walls have a layered sandstone tile that lend an incredible texture to the room. The light fixture hanging above the second island is by Wells Long and features faceted metal polygons with an amber gold interior. Woven linen drapes at window winks at the warmer tones in the room with a lustrous sheen that catches the natural light filtering in. The rift and sawn cut white oak floors are 8" planks that were fitted and finished on site to match the existing floor in the family and dining rooms. The clients were very clear on the appliances they needed the kitchen to accommodate. In addition to the vast expanses of wall space that were gained with the kitchen addition the larger footprint allowed for two sizeable islands and a host of cooking amenities, including a 48" rangetop, two double ovens, a warming drawer, and a built-in coffee maker by Miele and a 36" Refrigerator and Freezer and a beverage drawer by Subzero. A fabulous stainless steel Kallista sink by Mick De Giulio's series for the company is fitted in the first island which serves as a prep area, flanked by an Asko dishwasher to the right. A Dorenbracht faucet is a strong compliment to the scale of the sink. A smaller Kallista stainless sink is centered in the second island which has a secondary burner by Miele for overflow cooking.
Jason Miller, Pixelate
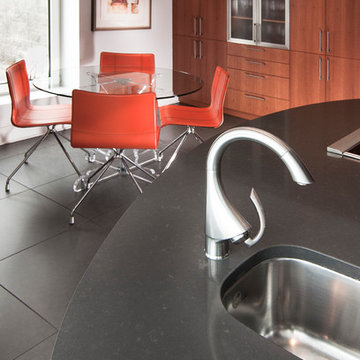
La dinette offre tout le confort d'une salle à diner. Sa table en verre au piètement de plexiglass ne cache rien de la porcelaine au sol. ni des chaises de cuir de Bonaldo .Le luminaire Bulle vient ajouter une touche d'éclat à l'ensemble.
photo Verushka Boesbflug
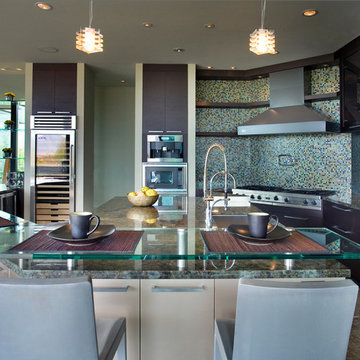
フェニックスにある広いコンテンポラリースタイルのおしゃれなキッチン (アンダーカウンターシンク、フラットパネル扉のキャビネット、濃色木目調キャビネット、御影石カウンター、マルチカラーのキッチンパネル、モザイクタイルのキッチンパネル、パネルと同色の調理設備、グレーの床) の写真
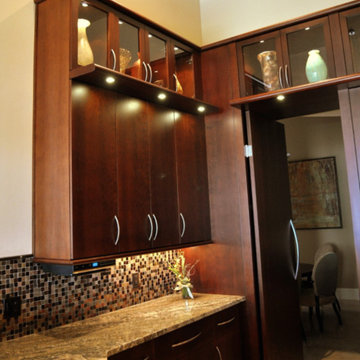
Custom home renovation and remodel with Gebben Interiors. By Windermere Construction. Custom cabinets by Artios Custom Cabinetry. Lighting by Lightstyles of Orlando.
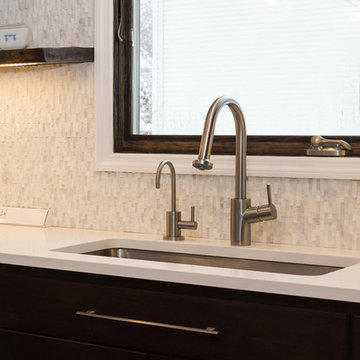
This brushed chrome kitchen faucet pairs nicely with the dark wood and hardware choice in this kitchen. Having the filtered water is always a great addition!
BlackStock Photography
広いコンテンポラリースタイルのコの字型キッチン (パネルと同色の調理設備、モザイクタイルのキッチンパネル、フラットパネル扉のキャビネット、シェーカースタイル扉のキャビネット、ドロップインシンク、アンダーカウンターシンク) の写真
1