コンテンポラリースタイルのアイランドキッチン (黒い調理設備、グレーのキッチンカウンター、濃色無垢フローリング、スレートの床) の写真
絞り込み:
資材コスト
並び替え:今日の人気順
写真 1〜20 枚目(全 66 枚)
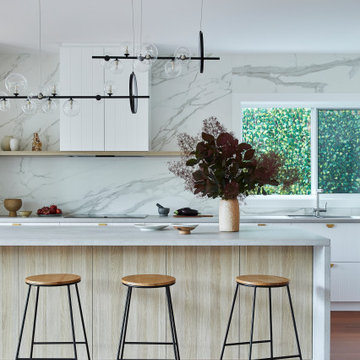
A stunning kitchen showcasing white v-groove cabinetry, an oversized marble splash back, oak timber detailing with brass accents.
シドニーにある広いコンテンポラリースタイルのおしゃれなキッチン (ドロップインシンク、シェーカースタイル扉のキャビネット、白いキャビネット、クオーツストーンカウンター、白いキッチンパネル、磁器タイルのキッチンパネル、黒い調理設備、濃色無垢フローリング、茶色い床、グレーのキッチンカウンター) の写真
シドニーにある広いコンテンポラリースタイルのおしゃれなキッチン (ドロップインシンク、シェーカースタイル扉のキャビネット、白いキャビネット、クオーツストーンカウンター、白いキッチンパネル、磁器タイルのキッチンパネル、黒い調理設備、濃色無垢フローリング、茶色い床、グレーのキッチンカウンター) の写真

Fotografía Carla Capdevila
マドリードにある中くらいなコンテンポラリースタイルのおしゃれなキッチン (フラットパネル扉のキャビネット、白いキャビネット、コンクリートカウンター、グレーのキッチンカウンター、ドロップインシンク、グレーのキッチンパネル、セメントタイルのキッチンパネル、黒い調理設備、濃色無垢フローリング、茶色い床) の写真
マドリードにある中くらいなコンテンポラリースタイルのおしゃれなキッチン (フラットパネル扉のキャビネット、白いキャビネット、コンクリートカウンター、グレーのキッチンカウンター、ドロップインシンク、グレーのキッチンパネル、セメントタイルのキッチンパネル、黒い調理設備、濃色無垢フローリング、茶色い床) の写真
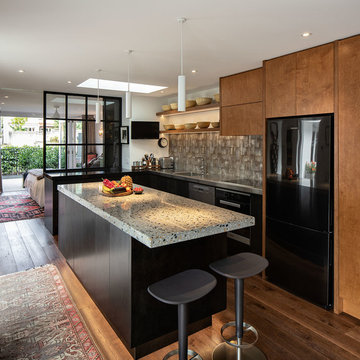
The client chose warm, textural tones for their kitchen, accented with black panels and appliances.
オークランドにある高級な小さなコンテンポラリースタイルのおしゃれなキッチン (アンダーカウンターシンク、フラットパネル扉のキャビネット、黒いキャビネット、テラゾーカウンター、グレーのキッチンパネル、モザイクタイルのキッチンパネル、黒い調理設備、濃色無垢フローリング、茶色い床、グレーのキッチンカウンター) の写真
オークランドにある高級な小さなコンテンポラリースタイルのおしゃれなキッチン (アンダーカウンターシンク、フラットパネル扉のキャビネット、黒いキャビネット、テラゾーカウンター、グレーのキッチンパネル、モザイクタイルのキッチンパネル、黒い調理設備、濃色無垢フローリング、茶色い床、グレーのキッチンカウンター) の写真
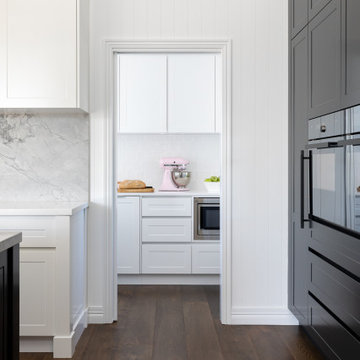
This classic Queenslander home in Red Hill, was a major renovation and therefore an opportunity to meet the family’s needs. With three active children, this family required a space that was as functional as it was beautiful, not forgetting the importance of it feeling inviting.
The resulting home references the classic Queenslander in combination with a refined mix of modern Hampton elements.
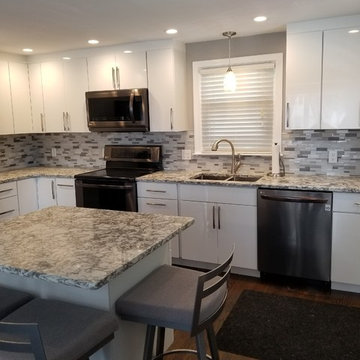
Emerson J Clauss IV
ボストンにあるお手頃価格の小さなコンテンポラリースタイルのおしゃれなキッチン (アンダーカウンターシンク、フラットパネル扉のキャビネット、黄色いキャビネット、クオーツストーンカウンター、マルチカラーのキッチンパネル、モザイクタイルのキッチンパネル、黒い調理設備、濃色無垢フローリング、茶色い床、グレーのキッチンカウンター) の写真
ボストンにあるお手頃価格の小さなコンテンポラリースタイルのおしゃれなキッチン (アンダーカウンターシンク、フラットパネル扉のキャビネット、黄色いキャビネット、クオーツストーンカウンター、マルチカラーのキッチンパネル、モザイクタイルのキッチンパネル、黒い調理設備、濃色無垢フローリング、茶色い床、グレーのキッチンカウンター) の写真
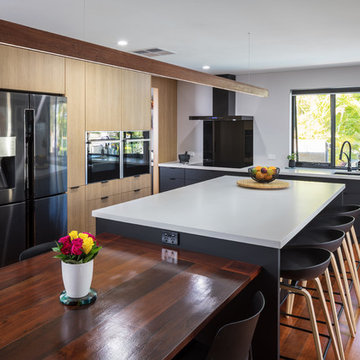
Cabinets in two colours:
Proform Eggerboard Matt black cabinets and Laminex Sublime Teak Riven finish cabinets.
Handles by Castella.
Benchtops: Caesarstone Fresh Concrete.
Having the island directly opposite the ovens and fridge allows for a handy nearby work surface.
See main project page for all info.
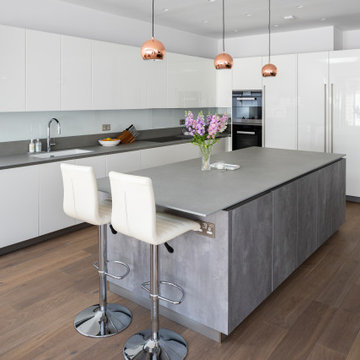
ニースにある広いコンテンポラリースタイルのおしゃれなキッチン (シングルシンク、白いキャビネット、御影石カウンター、白いキッチンパネル、黒い調理設備、茶色い床、グレーのキッチンカウンター、フラットパネル扉のキャビネット、ガラス板のキッチンパネル、濃色無垢フローリング) の写真
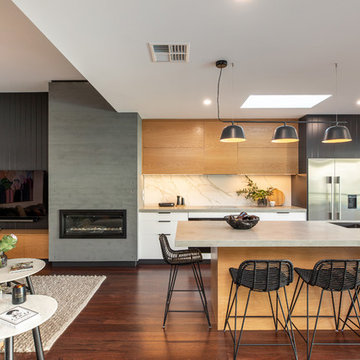
Protographer: Art Department Creative
アデレードにある高級な中くらいなコンテンポラリースタイルのおしゃれなキッチン (ダブルシンク、黒いキャビネット、コンクリートカウンター、白いキッチンパネル、石スラブのキッチンパネル、黒い調理設備、濃色無垢フローリング、茶色い床、グレーのキッチンカウンター) の写真
アデレードにある高級な中くらいなコンテンポラリースタイルのおしゃれなキッチン (ダブルシンク、黒いキャビネット、コンクリートカウンター、白いキッチンパネル、石スラブのキッチンパネル、黒い調理設備、濃色無垢フローリング、茶色い床、グレーのキッチンカウンター) の写真
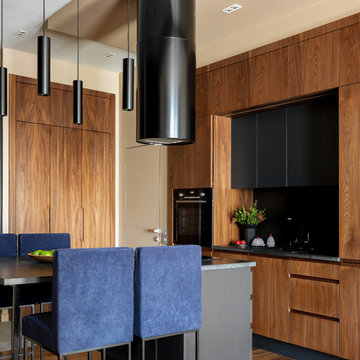
Фотограф Сергей Красюк, стилист съёмки Даша Соболева
モスクワにあるコンテンポラリースタイルのおしゃれなキッチン (フラットパネル扉のキャビネット、中間色木目調キャビネット、黒いキッチンパネル、黒い調理設備、濃色無垢フローリング、茶色い床、グレーのキッチンカウンター) の写真
モスクワにあるコンテンポラリースタイルのおしゃれなキッチン (フラットパネル扉のキャビネット、中間色木目調キャビネット、黒いキッチンパネル、黒い調理設備、濃色無垢フローリング、茶色い床、グレーのキッチンカウンター) の写真
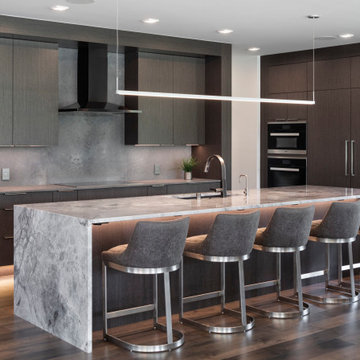
A gourmet kitchen with a 12-foot island greets you as you enter the home. Additional details such as a wine storage display, a stunning dining room, and a custom breakfast nook all await.
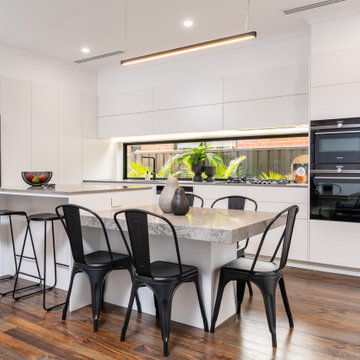
アデレードにあるコンテンポラリースタイルのおしゃれなキッチン (アンダーカウンターシンク、白いキャビネット、ガラスまたは窓のキッチンパネル、濃色無垢フローリング、茶色い床、グレーのキッチンカウンター、フラットパネル扉のキャビネット、黒い調理設備) の写真
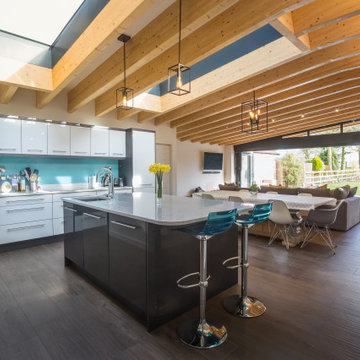
This family home was recently the subject of an extensive remodelling to provide a new 2nd floor and large open plan kitchen/dining/living area that looks out onto the garden.
The design is a response to suit the needs of a growing family; careful attention is paid to the sizes and positions of both the new and existing spaces to provide generous and inclusive social areas, and also a number of more private rooms. The full width Bi-fold doors allows for a seamless transition between indoor and outdoor space.
Within its traditional Yorkshire village setting, the large extension and alterations remain unobtrusive – both from the roadside and surrounding areas, the palette of materials further serves to sympathise with the dwelling and its context.
From the engineered timber glulam beams forming a pleasing ribbed ceiling with a warm finish, to the large open family area which becomes one with the outside on a warm day, the finished scheme is a lovely place to spend time in. Punch-hole windows provide snapshots of the secondary aspects and transfer light to make an interior that constantly shifts as the day progresses. The master bedroom suite on the 2nd floor is the perfect place to relax with a luxurious en-suite, and additional frame-less glass balcony offering views to the countryside beyond.
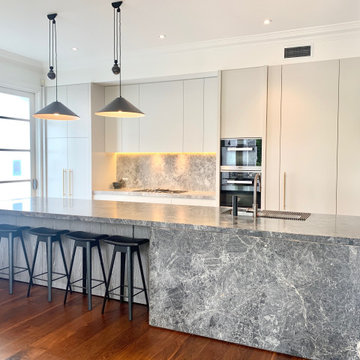
Melbourne Interior Designer Jane Gorman worked with her client in renovating and decorating this Californian family residence:
“I worked with my client in providing zoned living and entertaining areas of the highest standards. As a result, my client had an emphasis on creating a family environment in which they could entertain friends and family for any occasion. I immediately noticed the properties classic period façade when I met with my client at their property. The layout was very open which allowed me and my client to experiment with different colours and fabrics. By having a large expansive space we could use accent colours more strongly as they blended into the room easier than in a confined space. I used the colours of grey and white for my clients home. The colour palette chosen for the kitchen allowed for the space to remain bright and fresh. This was important as it made the space still feel expansive and welcoming” – Interior Designer Jane Gorman.
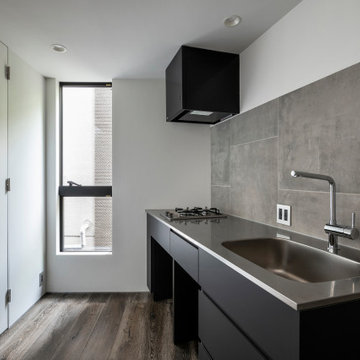
東京23区にあるお手頃価格の小さなコンテンポラリースタイルのおしゃれなキッチン (一体型シンク、フラットパネル扉のキャビネット、グレーのキャビネット、ステンレスカウンター、グレーのキッチンパネル、セラミックタイルのキッチンパネル、黒い調理設備、濃色無垢フローリング、グレーの床、グレーのキッチンカウンター、塗装板張りの天井、グレーと黒) の写真
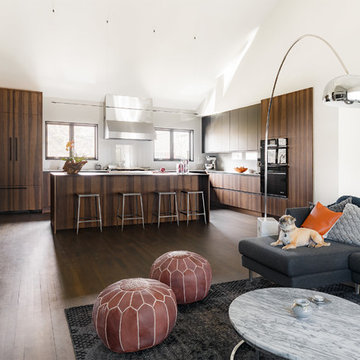
Matthew Delphenic
ボストンにある高級な中くらいなコンテンポラリースタイルのおしゃれなキッチン (アンダーカウンターシンク、フラットパネル扉のキャビネット、中間色木目調キャビネット、グレーのキッチンパネル、黒い調理設備、濃色無垢フローリング、茶色い床、グレーのキッチンカウンター、クオーツストーンカウンター) の写真
ボストンにある高級な中くらいなコンテンポラリースタイルのおしゃれなキッチン (アンダーカウンターシンク、フラットパネル扉のキャビネット、中間色木目調キャビネット、グレーのキッチンパネル、黒い調理設備、濃色無垢フローリング、茶色い床、グレーのキッチンカウンター、クオーツストーンカウンター) の写真
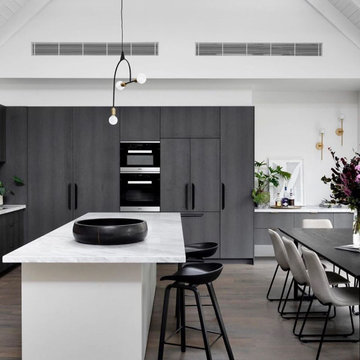
The elegant grey hues of the Italian Bianco Carrara marble, which contrasts beautifully with the textured finish of dark -toned Polytec Empire Oak laminate, and the green-grey Legato Bespoke Island panels all balance the colour scheme that created this luxurious kitchen.
The entertainers island with double sided cabinetry and loads of seating room also makes a magnificent prep area, adjacent to the two built in wall ovens, placed right next to the large pantry.
An absolute delight to be in.
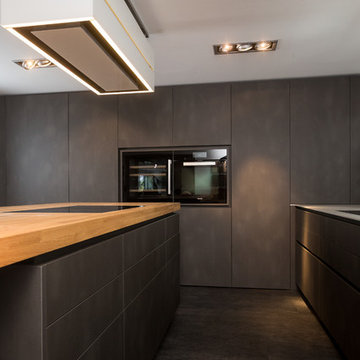
David Straßburger www.davidstrassburger.de
フランクフルトにある高級な広いコンテンポラリースタイルのおしゃれなキッチン (フラットパネル扉のキャビネット、黒いキャビネット、人工大理石カウンター、黒いキッチンパネル、黒い調理設備、スレートの床、グレーの床、グレーのキッチンカウンター) の写真
フランクフルトにある高級な広いコンテンポラリースタイルのおしゃれなキッチン (フラットパネル扉のキャビネット、黒いキャビネット、人工大理石カウンター、黒いキッチンパネル、黒い調理設備、スレートの床、グレーの床、グレーのキッチンカウンター) の写真
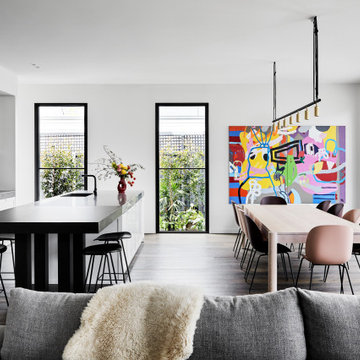
Designed & built by us
Location: Malvern
Interiors by Studio Tate
Photographed by Lillie Thompson
メルボルンにあるコンテンポラリースタイルのおしゃれなキッチン (フラットパネル扉のキャビネット、白いキャビネット、黒い調理設備、濃色無垢フローリング、茶色い床、グレーのキッチンカウンター) の写真
メルボルンにあるコンテンポラリースタイルのおしゃれなキッチン (フラットパネル扉のキャビネット、白いキャビネット、黒い調理設備、濃色無垢フローリング、茶色い床、グレーのキッチンカウンター) の写真
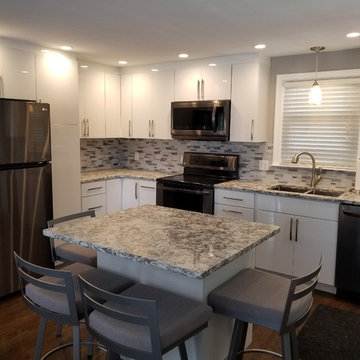
Emerson J Clauss IV
ボストンにあるお手頃価格の小さなコンテンポラリースタイルのおしゃれなキッチン (アンダーカウンターシンク、フラットパネル扉のキャビネット、黄色いキャビネット、クオーツストーンカウンター、マルチカラーのキッチンパネル、モザイクタイルのキッチンパネル、黒い調理設備、濃色無垢フローリング、茶色い床、グレーのキッチンカウンター) の写真
ボストンにあるお手頃価格の小さなコンテンポラリースタイルのおしゃれなキッチン (アンダーカウンターシンク、フラットパネル扉のキャビネット、黄色いキャビネット、クオーツストーンカウンター、マルチカラーのキッチンパネル、モザイクタイルのキッチンパネル、黒い調理設備、濃色無垢フローリング、茶色い床、グレーのキッチンカウンター) の写真
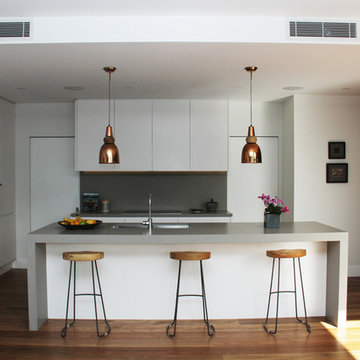
Sleek and modern white kitchen with Raw Concrete Caesarstone benchtops and splashback, oak flooring and timber slats.
This new home build is an architecturally designed and constructed home in Northbridge, Sydney. Upon entry, you’ll find sandstone, cedar and timber accents, as well as a tidy garden where all plants were sourced from the Beecraft Nursery. The home features everything you need and want from an awesome swimming pool and entertainment area, right through to finer detailed design elements. You’ll find a sneak peak of the home here but for more, jump over to the beecraft website to see it all.
コンテンポラリースタイルのアイランドキッチン (黒い調理設備、グレーのキッチンカウンター、濃色無垢フローリング、スレートの床) の写真
1