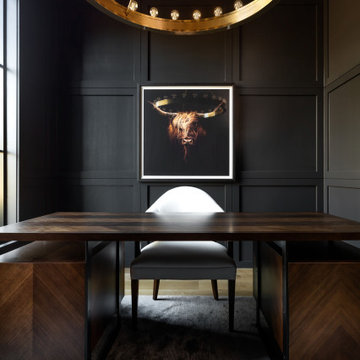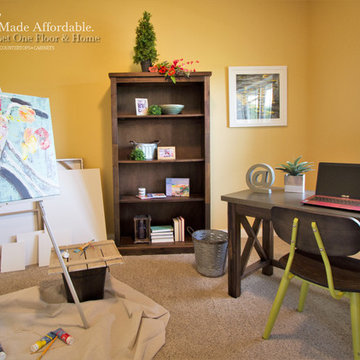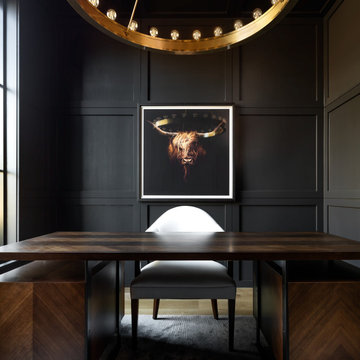コンテンポラリースタイルのクラフトルーム (黒い壁、茶色い壁、黄色い壁) の写真
絞り込み:
資材コスト
並び替え:今日の人気順
写真 1〜20 枚目(全 21 枚)
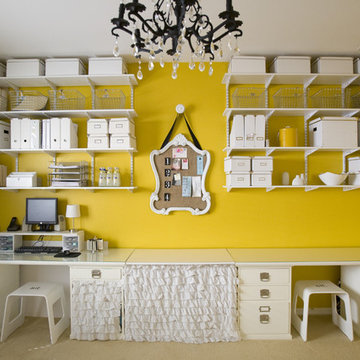
Photo by Michelle Rasmussen of www.wondertimephoto.com
ソルトレイクシティにあるコンテンポラリースタイルのおしゃれなクラフトルーム (黄色い壁) の写真
ソルトレイクシティにあるコンテンポラリースタイルのおしゃれなクラフトルーム (黄色い壁) の写真
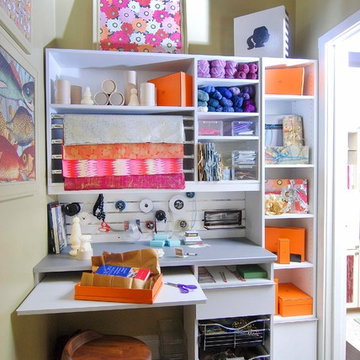
Headquarters for strings and things, ribbons, tape, scissors, wrapping paper. Find them all in their place. A sliding shelf for extra surface area. Made for any hobby.Slatwall for hooks - a great way to organize.
Chip Fannelli Photography
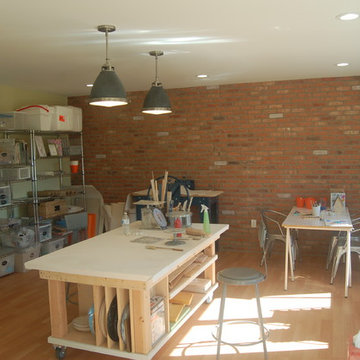
Pottery Studio & half bath
ニューヨークにある高級な中くらいなコンテンポラリースタイルのおしゃれなクラフトルーム (自立型机、黄色い壁、無垢フローリング) の写真
ニューヨークにある高級な中くらいなコンテンポラリースタイルのおしゃれなクラフトルーム (自立型机、黄色い壁、無垢フローリング) の写真
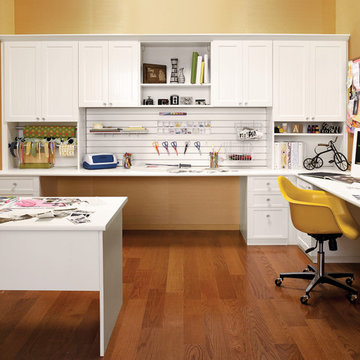
Blending work with creativity, this room allows for both well-appointed storage and a functional layout.
ナッシュビルにある中くらいなコンテンポラリースタイルのおしゃれなクラフトルーム (無垢フローリング、暖炉なし、黄色い壁、造り付け机) の写真
ナッシュビルにある中くらいなコンテンポラリースタイルのおしゃれなクラフトルーム (無垢フローリング、暖炉なし、黄色い壁、造り付け机) の写真
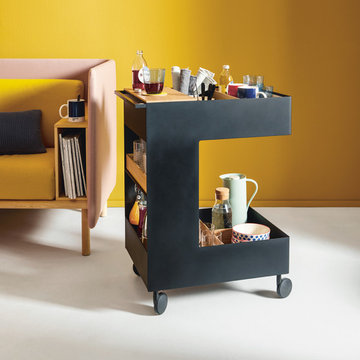
Offen, wenn man sie braucht. Zu, wenn man mal keine Lust hat, gleich aufzuräumen. Die Kitchenette mit Fronten in fröhlichem Curry vereint kompakte Funktionalität, eine wohnliche Wirkung und uneingeschränktes Kochvergnügen – auch in kleinen Räumen oder Büros. Hinter den Einschubtüren lassen sich Küchengeräte und Stauraum perfekt verstecken und auch die Nische bleibt nicht ungenutzt, dem beleuchteten Nischenpaneel zur Aufbewahrung von Kräutern und Co. sei Dank.
Open when it is needed, shut if you can‘t be bothered to tidy up right away. The kitchenette with fronts in bright curry combines compact functionality, a homely feel and unlimited cooking pleasure – also in small rooms or offices. Behind the retractable doors, there is enough space to hide kitchen appliances and other things and, thanks to the illuminated recess profile for herbs and other things, also the recess does not remain unused.
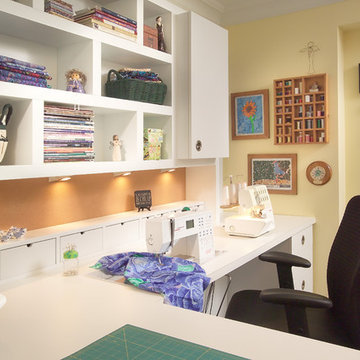
An existing spare room was used to create a sewing room. By creating a contemporary and very functional design we also created organization and enough space to spread out and work on projects. An existing closet was outfitted with cedar lining to organize and store all fabric. We centrally located the client’s sewing machine with a cut-out in the countertop for hydraulic lift hardware. Extra deep work surface and lots of space on either side was provided with knee space below the whole area. The peninsula with soft edges is easy to work around while sitting down or standing. Storage for large items was provided in deep base drawers and for small items in easily accessible small drawers along the backsplash. Wall units project proud of shallower shelving to create visual interest and variations in depth for functional storage. Peg board on the walls is for hanging storage of threads (easily visible) and cork board on the backsplash. Backsplash lighting was included for the work area. We chose a Chemsurf laminate countertop for durability and the white colour was chosen so as to not interfere/ distract from true fabric and thread colours. Simple cabinetry with slab doors include recessed round metal hardware, so fabric does not snag. Finally, we chose a feminine colour scheme.
Donna Griffith Photography
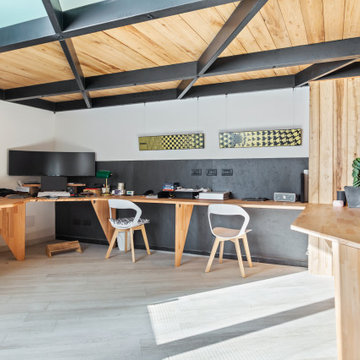
in uno degli angoli più luminosi del piano inferiore del loft abbiamo collocato un'ampia scrivania che funge comodamente da angolo di lavoro per due persone. I quadri sospesi, le piante e il rivestimento in ardesia rendono caldo e accogliente questo spazio.
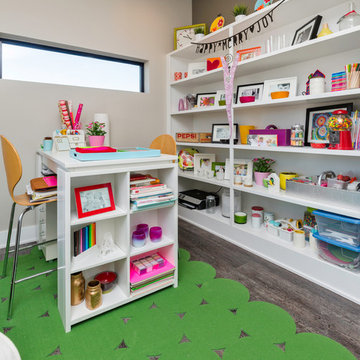
Jake Boyd Photography
他の地域にある中くらいなコンテンポラリースタイルのおしゃれなクラフトルーム (茶色い壁、無垢フローリング、造り付け机、暖炉なし) の写真
他の地域にある中くらいなコンテンポラリースタイルのおしゃれなクラフトルーム (茶色い壁、無垢フローリング、造り付け机、暖炉なし) の写真
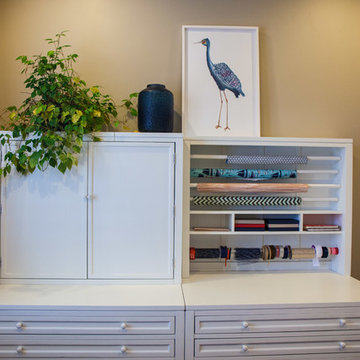
SunRiver St. George's Distinctions is a 2,365 square foot open floor plan. The layout includes 3 bedrooms, 2.5 bath and a spacious 3 car garage.
Photo credit: Miranda Madsen
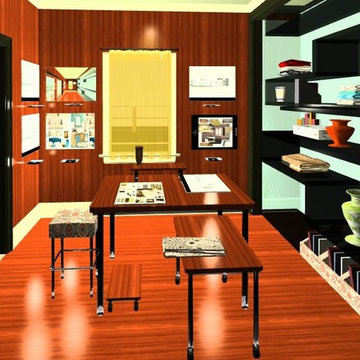
3d rendering of a modern in home interior design production office space! A repurposed bedroom, transitioned with a cased opening closet , showcasing tools, materials, and accents used in the interior design and the production of their presentation. The new design features varying table top workspace on wheels which allows this furniture to double as rolling carts for the arrival or delivery of hard to handle merchandise, can be transported to set up table top workspace on project site, and can easily be moved around the room to accommodate the changing storage needs of inventory for new projects! Lots of great light fixtures provide ample lighting needed throughout this office. These fixtures include several wall sconces, which provide efficient light for viewing project display boards, the shelving units are translucent and allow some light to penetrate through them which is provided from the string lights hidden by the translucent side walls and a back wall, and a recessed overhead florescent fixture over the work desk area. For the walls we decided a streamlined stained wood pattern keeps this room simple, professional and gives the project designer the ability to remain focused, with out personal impressionable décor influences. The molding, the doors, and window casing and their finishes simply coincide with the rest of the downstairs theme. I emailed this rendition of the office space to my client and she now owns a complete illustration she can present to her contractors for bidding, show friends and family her exciting new future office and begin her project with realistic expectations of the finished product.
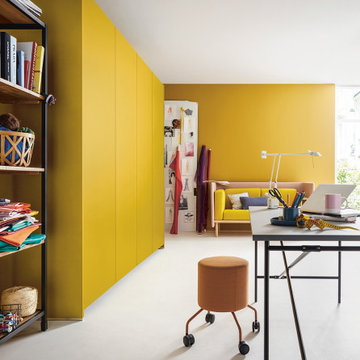
Offen, wenn man sie braucht. Zu, wenn man mal keine Lust hat, gleich aufzuräumen. Die Kitchenette mit Fronten in fröhlichem Curry vereint kompakte Funktionalität, eine wohnliche Wirkung und uneingeschränktes Kochvergnügen – auch in kleinen Räumen oder Büros. Hinter den Einschubtüren lassen sich Küchengeräte und Stauraum perfekt verstecken und auch die Nische bleibt nicht ungenutzt, dem beleuchteten Nischenpaneel zur Aufbewahrung von Kräutern und Co. sei Dank.
Open when it is needed, shut if you can‘t be bothered to tidy up right away. The kitchenette with fronts in bright curry combines compact functionality, a homely feel and unlimited cooking pleasure – also in small rooms or offices. Behind the retractable doors, there is enough space to hide kitchen appliances and other things and, thanks to the illuminated recess profile for herbs and other things, also the recess does not remain unused.
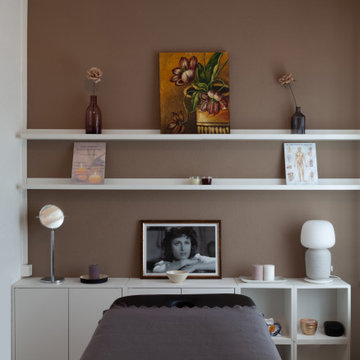
Lettino massaggi e parete attrezzata.
他の地域にあるお手頃価格のコンテンポラリースタイルのおしゃれなクラフトルーム (茶色い壁、クッションフロア) の写真
他の地域にあるお手頃価格のコンテンポラリースタイルのおしゃれなクラフトルーム (茶色い壁、クッションフロア) の写真
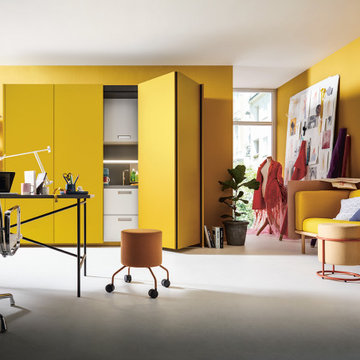
Offen, wenn man sie braucht. Zu, wenn man mal keine Lust hat, gleich aufzuräumen. Die Kitchenette mit Fronten in fröhlichem Curry vereint kompakte Funktionalität, eine wohnliche Wirkung und uneingeschränktes Kochvergnügen – auch in kleinen Räumen oder Büros. Hinter den Einschubtüren lassen sich Küchengeräte und Stauraum perfekt verstecken und auch die Nische bleibt nicht ungenutzt, dem beleuchteten Nischenpaneel zur Aufbewahrung von Kräutern und Co. sei Dank.
Open when it is needed, shut if you can‘t be bothered to tidy up right away. The kitchenette with fronts in bright curry combines compact functionality, a homely feel and unlimited cooking pleasure – also in small rooms or offices. Behind the retractable doors, there is enough space to hide kitchen appliances and other things and, thanks to the illuminated recess profile for herbs and other things, also the recess does not remain unused.
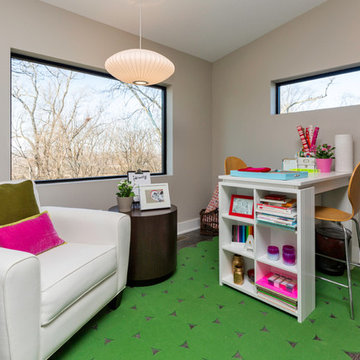
Jake Boyd Photography
他の地域にある中くらいなコンテンポラリースタイルのおしゃれなクラフトルーム (暖炉なし、茶色い壁、造り付け机、無垢フローリング) の写真
他の地域にある中くらいなコンテンポラリースタイルのおしゃれなクラフトルーム (暖炉なし、茶色い壁、造り付け机、無垢フローリング) の写真
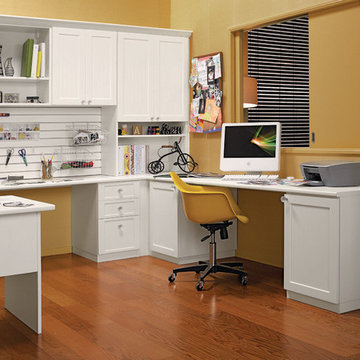
Adjustable shelving creates flexibility for changing needs.
ナッシュビルにある中くらいなコンテンポラリースタイルのおしゃれなクラフトルーム (黄色い壁、無垢フローリング、暖炉なし、造り付け机) の写真
ナッシュビルにある中くらいなコンテンポラリースタイルのおしゃれなクラフトルーム (黄色い壁、無垢フローリング、暖炉なし、造り付け机) の写真
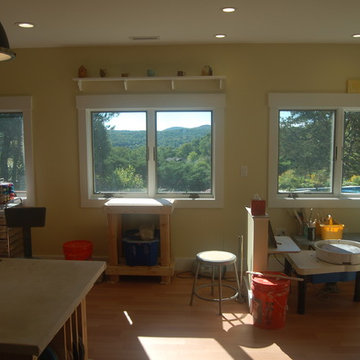
Pottery Studio & half bath
ニューヨークにある高級な中くらいなコンテンポラリースタイルのおしゃれなクラフトルーム (自立型机、黄色い壁、無垢フローリング) の写真
ニューヨークにある高級な中くらいなコンテンポラリースタイルのおしゃれなクラフトルーム (自立型机、黄色い壁、無垢フローリング) の写真
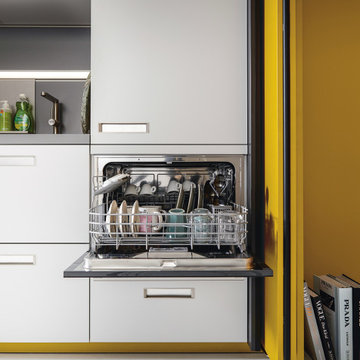
Offen, wenn man sie braucht. Zu, wenn man mal keine Lust hat, gleich aufzuräumen. Die Kitchenette mit Fronten in fröhlichem Curry vereint kompakte Funktionalität, eine wohnliche Wirkung und uneingeschränktes Kochvergnügen – auch in kleinen Räumen oder Büros. Hinter den Einschubtüren lassen sich Küchengeräte und Stauraum perfekt verstecken und auch die Nische bleibt nicht ungenutzt, dem beleuchteten Nischenpaneel zur Aufbewahrung von Kräutern und Co. sei Dank.
Open when it is needed, shut if you can‘t be bothered to tidy up right away. The kitchenette with fronts in bright curry combines compact functionality, a homely feel and unlimited cooking pleasure – also in small rooms or offices. Behind the retractable doors, there is enough space to hide kitchen appliances and other things and, thanks to the illuminated recess profile for herbs and other things, also the recess does not remain unused.
コンテンポラリースタイルのクラフトルーム (黒い壁、茶色い壁、黄色い壁) の写真
1
