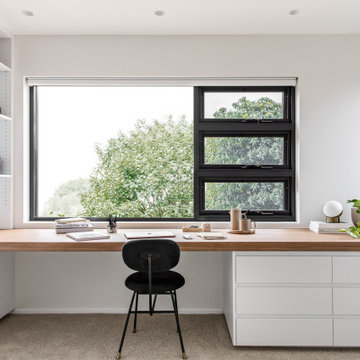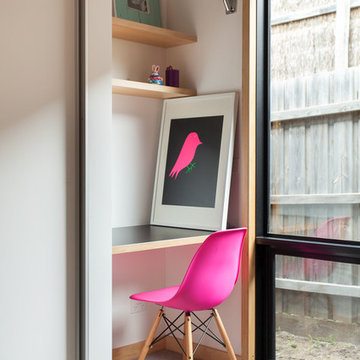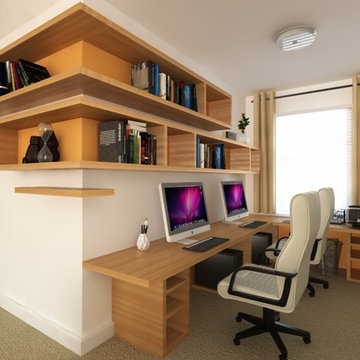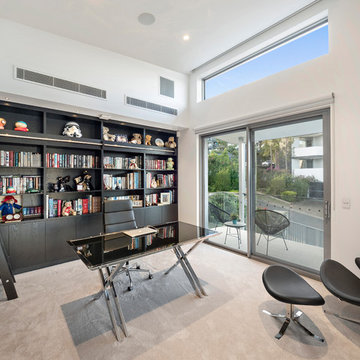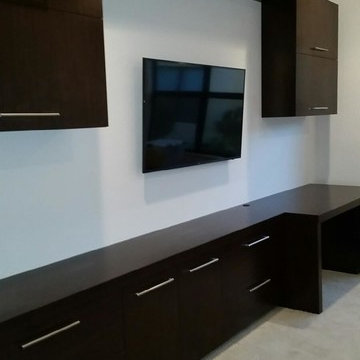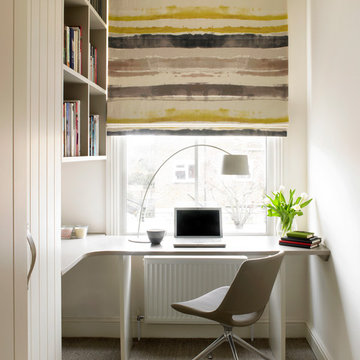コンテンポラリースタイルのホームオフィス・書斎 (カーペット敷き、ベージュの床、茶色い床、黄色い床、白い壁) の写真
絞り込み:
資材コスト
並び替え:今日の人気順
写真 1〜20 枚目(全 235 枚)

First impression count as you enter this custom-built Horizon Homes property at Kellyville. The home opens into a stylish entryway, with soaring double height ceilings.
It’s often said that the kitchen is the heart of the home. And that’s literally true with this home. With the kitchen in the centre of the ground floor, this home provides ample formal and informal living spaces on the ground floor.
At the rear of the house, a rumpus room, living room and dining room overlooking a large alfresco kitchen and dining area make this house the perfect entertainer. It’s functional, too, with a butler’s pantry, and laundry (with outdoor access) leading off the kitchen. There’s also a mudroom – with bespoke joinery – next to the garage.
Upstairs is a mezzanine office area and four bedrooms, including a luxurious main suite with dressing room, ensuite and private balcony.
Outdoor areas were important to the owners of this knockdown rebuild. While the house is large at almost 454m2, it fills only half the block. That means there’s a generous backyard.
A central courtyard provides further outdoor space. Of course, this courtyard – as well as being a gorgeous focal point – has the added advantage of bringing light into the centre of the house.
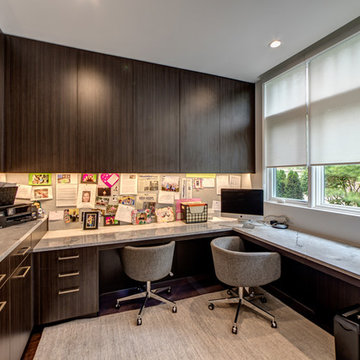
Just off the kitchen, this small, well organized home office constructed in 2015 for a West Bloomfield family gets the job done. Teak cabinetry in a Dark Chocolate finish from Tafisa keeps supplies organized and out of sight. The upper doors have no handles, keeping the look sleek. Lower cabinets feature slim line silver pulls. Task lighting mounted under the upper cabinets illuminates the Calacatta quartzite counters to provide a bright, easy to use desk surface. The ‘L’ shaped counter continues down the window wall to provide plenty of room for the family to pay bills or do homework. A linen covered tack board offers a handy place to display important memos and treasured memorabilia.

メルボルンにある高級な中くらいなコンテンポラリースタイルのおしゃれなホームオフィス・書斎 (白い壁、カーペット敷き、造り付け机、ベージュの床、ライブラリー) の写真
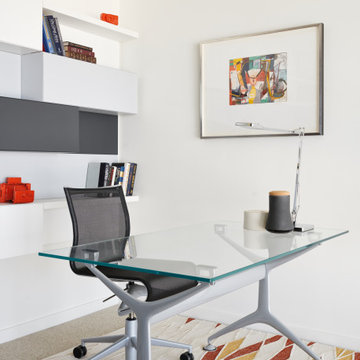
サンフランシスコにあるラグジュアリーな小さなコンテンポラリースタイルのおしゃれなホームオフィス・書斎 (白い壁、カーペット敷き、自立型机、ベージュの床) の写真
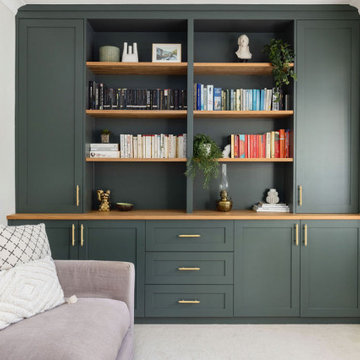
The desk sits by the window to take advantage of natural light, and to save space! Maximising space and storage were key in this home office. Lucy suggested built-in storage for closed compartments to hide messy paperwork and printers, and open shelves for books, mementoes, and family pictures. The bold shelving serves as a beautiful backdrop for Zoom calls too!
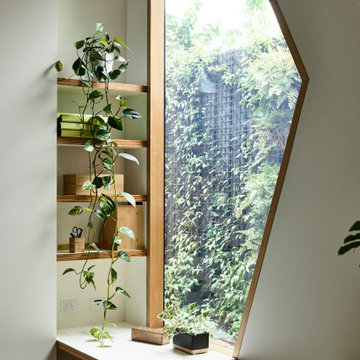
The biophilic design allows every space to have a garden aspect, giving a sense of ritual and delight to transcend the daily experiences of bathing, resting and living into something more experiential.
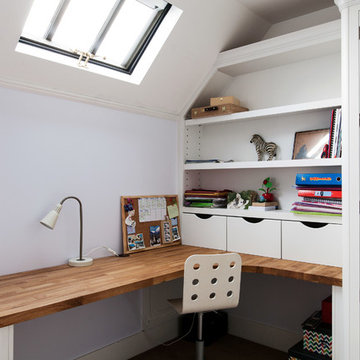
Our brief was to design, create and install bespoke, handmade bedroom storage solutions and home office furniture, in two children's bedrooms in a Sevenoaks family home. As parents, the homeowners wanted to create a calm and serene space in which their sons could do their studies, and provide a quiet place to concentrate away from the distractions and disruptions of family life.
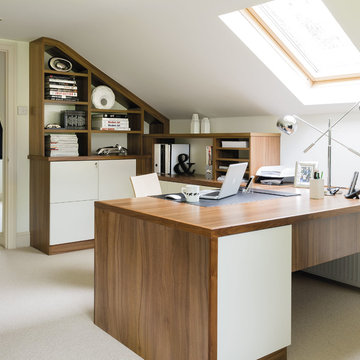
This spacious loft home office provides a light, airy and comfortable place to work. The loft space boasts two desk areas with a range of drawers, cupboards and shelving, providing ample space for two people to work in complete comfort. Bespoke shelving creates storage that’s perfect for office equipment, designed entirely around the requirements of the client.
Bespoke fitted furniture fits perfectly into the vaulted ceiling, creating space for elegant storage that can’t be achieved with standard shelving.
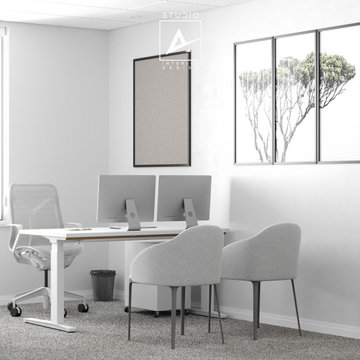
サンフランシスコにある低価格の中くらいなコンテンポラリースタイルのおしゃれなホームオフィス・書斎 (白い壁、カーペット敷き、自立型机、ベージュの床) の写真
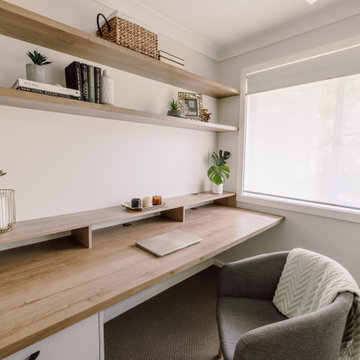
Be able to work from has never been this important in modern time.
Wall to wall benchtop and bookshelves maximized storage capacity.
Prime Oak benchtop added the warmth to this space.
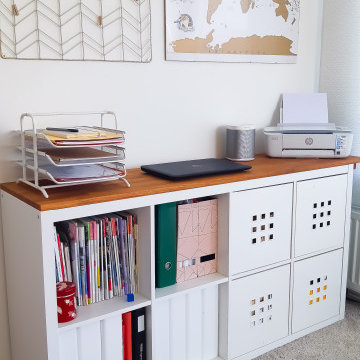
Aucune perte de place avec ce meuble fonctionnel détourné lorsqu'ils ne travaillent pas.
Les papiers personnels du couple y ont pris place après avoir été triés, classés puis rangés
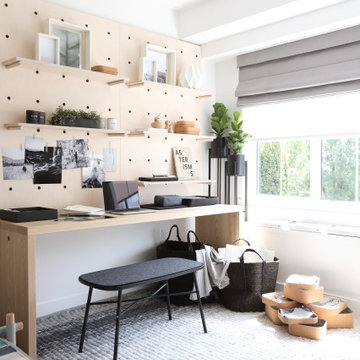
Developer | Alabaster Homes
Interior Furniture & Styling | Gaile Guevara Studio Ltd.
Residential Interior
Shaughnessy Residences is recognized as the Best New Townhome project over 1500 sqft. in Metro Vancouver.
Two awards at the Ovation Awards Gala this past weekend. Congratulations @havanofficial on your 10th anniversary and thank you for the recognition given to Shaughnessy Residences:
1. Best Townhouse/Rowhome Development (1500 S.F. and over)
2. Best Interior Design Display Suite (Multi-Family Home)
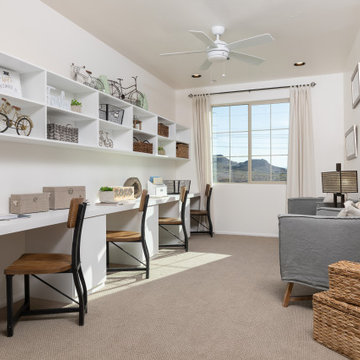
ラスベガスにあるお手頃価格の中くらいなコンテンポラリースタイルのおしゃれなクラフトルーム (白い壁、カーペット敷き、暖炉なし、造り付け机、ベージュの床) の写真
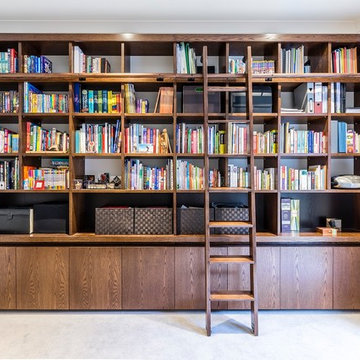
Wall to wall storage and shelving unit with rolling library ladder. Thick top with large recess below as a simple design feature. Adjustable shelves throughout. Ladder with hanging hooks for upright storage.
Size: 4.1m wide x 2.7m high x 0.4m deep
Materials: Crown cut American Oak veneer stained to walnut colour with 30% clear satin lacquer finish. Back panel above bench top in American Oak veneer painted Dulux Luck. Back panel behind shelves painted to match wall colour with 30% gloss finish.
Ladder Material: Ladder, fascia and rail in solid Victorian Ash stained to match cabinet walnut colour. Metal fittings powder coated black.
コンテンポラリースタイルのホームオフィス・書斎 (カーペット敷き、ベージュの床、茶色い床、黄色い床、白い壁) の写真
1
