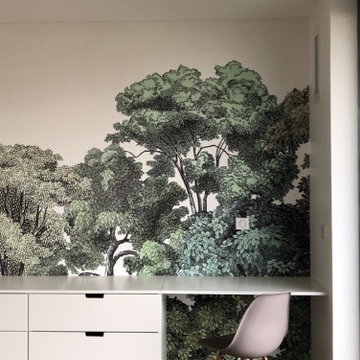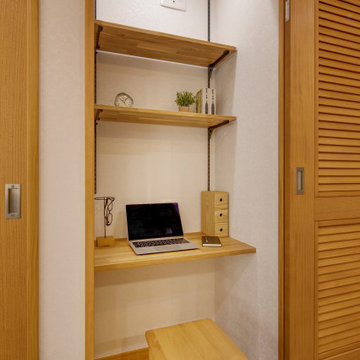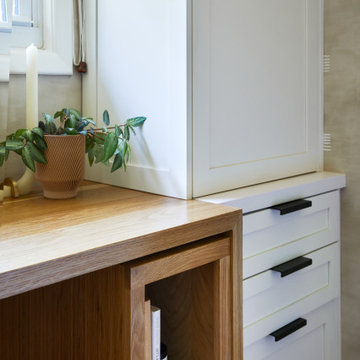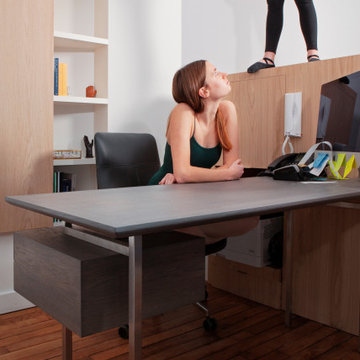コンテンポラリースタイルのホームオフィス・書斎 (暖炉なし、無垢フローリング、全タイプの壁の仕上げ) の写真
絞り込み:
資材コスト
並び替え:今日の人気順
写真 1〜20 枚目(全 57 枚)
1/5
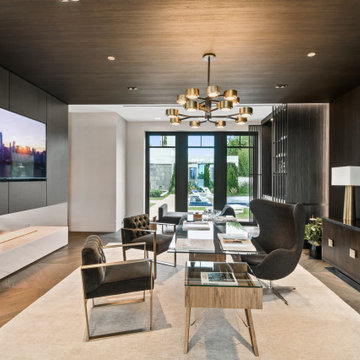
マイアミにあるコンテンポラリースタイルのおしゃれな書斎 (黒い壁、無垢フローリング、暖炉なし、自立型机、茶色い床、板張り天井、板張り壁) の写真
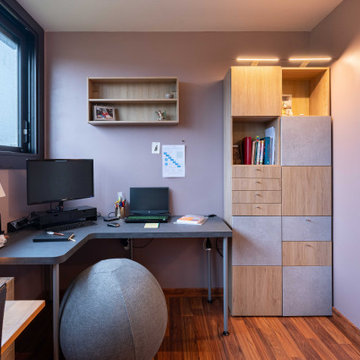
Autre vue du bureau avec habillage de la gaine technique
パリにあるお手頃価格の中くらいなコンテンポラリースタイルのおしゃれな書斎 (紫の壁、無垢フローリング、暖炉なし、自立型机、茶色い床、壁紙) の写真
パリにあるお手頃価格の中くらいなコンテンポラリースタイルのおしゃれな書斎 (紫の壁、無垢フローリング、暖炉なし、自立型机、茶色い床、壁紙) の写真

アトランタにある中くらいなコンテンポラリースタイルのおしゃれなホームオフィス・書斎 (グレーの壁、無垢フローリング、暖炉なし、自立型机、グレーの床、格子天井、板張り壁) の写真
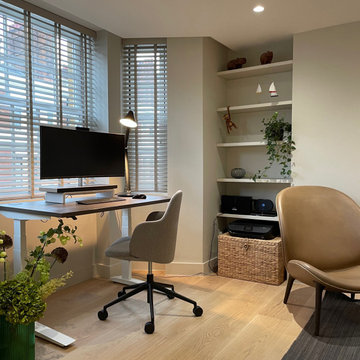
Destination Bloomsbury
Bloomsbury is one of central London’s hidden in-between gems, offering much history and great places to live, with many purpose-built flats from the beginning of the last century.
When refurbishing such spaces, it is vital to reflect the charm of the original without the need to be nostalgic. It is about small details, material choice, proportions, fixtures and fittings, kitchen and bathroom style and all over quality of execution.
The apartments in the building at hand had already been desecrated by previous refurbishments but this did not prevent finding a contemporary visual tone well suited for the flat at hand. What we were looking for was to bring some of its intended gentle character back to life in a contemporary fashion. A basic requirement to make a space work is to look at its proportions and material choices of fixtures and fittings, colour, wallpaper, tiles and of course furniture. This might be obvious, but it is surprising how often the subtle differences are not observed and therefore not beneficial for the space.
For this small 2-bedroom top floor flat we initially looked at previous added elements we could remove to ‘open’ the space visually, then decided what contemporary character the space would benefit from and listened to what would make the client comfortable. The owners general brief was to present the space visually as ‘clean’ as possible with a warm touch.
To create this, we chose one base colour to set the tone, same colour for doors, doorframes, skirting, built in wardrobes, etc. A similar tone of couleur was chosen for transition spaces, bedrooms and bathrooms but gave the entrance and kitchen cabinets their own tone. The made to measure kitchen was chosen for its style and quality of craftsmanship, well suited for the small space and character of the flat. It has good proportions with simple handle detail, no added fixtures to keep the visual impression uninterrupted but offering a colour contrast and point of interest.
The client preferred venetian blinds, we found a version in same colour as the walls, this way the visual impression of the background stays non interrupted.
In the master bedroom we moved one wall towards the shower room to free some space to fit a super king size bed. Both bedrooms received new built-in wardrobes with sliding doors, well suited for small spaces.
The bathroom tiles and furniture chosen in matt ceramics work well with the over-all colour of the flat. The sanitary ware and fittings are light in character of perfect proportion for the space and have a timeless feel. We installed underfloor heating in all rooms to free wall space.
The furniture was to be tone in tone to keep a ‘quiet’ flow. To create variety, we chose different surface textures. Now art- work will add highlights and dynamics to the space.
All in all, the result was delivered on time with slight budget additions due to changes requested during the process, everyone is happy, and a new home is enjoyed by its owner.
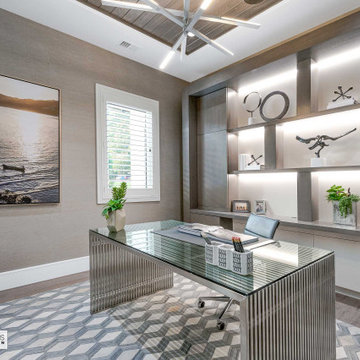
他の地域にある高級な中くらいなコンテンポラリースタイルのおしゃれな書斎 (茶色い壁、無垢フローリング、暖炉なし、自立型机、ベージュの床、塗装板張りの天井、壁紙) の写真
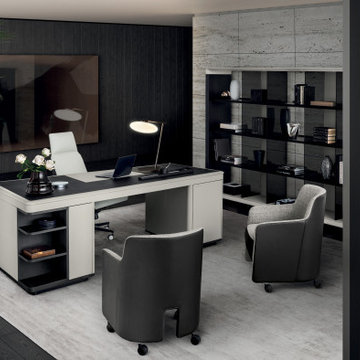
Contemporary Style, Residential Office, Dark Gray Wood Floors, Gray limestone Accent Wall, Executive Desk in White Saddle Leather and Lacquered Glass Top, Executive Office Chair with Headrest in White Leather, Two Visitor Chairs with Upholstered Taupe Leather Back and Cushion and Gray Chenille Fabric, Wool Area Rug, Wall Unit with Display, Table Task Lamp, Painting, Vases, Accessories, Gray and Light-Gray Room Color Palette.
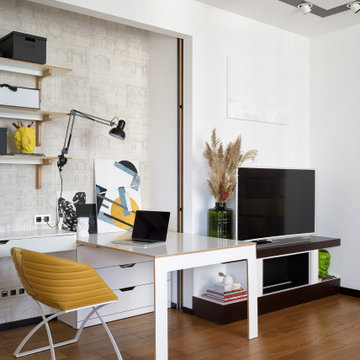
Простое место для жизни, где спокойно, уютно и тепло.
Интерьер живет и дополняется декором из путешествий и предметами иконами дизайна до сих пор.
Фокусная точка кухни— столешница с подсветкой из медового оникса и люстра Designheure lustre 6 petit nuage.
Спальня - зона вдохновленная сюрреализмом, Рене Магниттом и глубоким синим. Акценты: стул fabio november her Casamania, торшер Eos Umage и скульптура ASW A Shade Wilder
Ванная комната - мечта и воспоминание о райском острове Бали.
Фотограф: Сергей Савченко
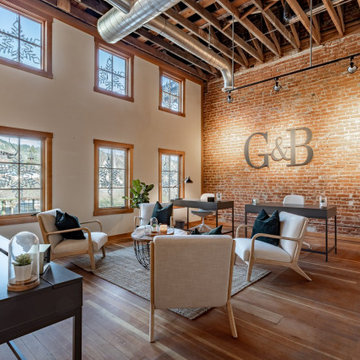
Our team's office space. The only real estate office in downtown Leavenworth, WA.
他の地域にある低価格の中くらいなコンテンポラリースタイルのおしゃれなホームオフィス・書斎 (赤い壁、無垢フローリング、暖炉なし、自立型机、茶色い床、三角天井、レンガ壁) の写真
他の地域にある低価格の中くらいなコンテンポラリースタイルのおしゃれなホームオフィス・書斎 (赤い壁、無垢フローリング、暖炉なし、自立型机、茶色い床、三角天井、レンガ壁) の写真
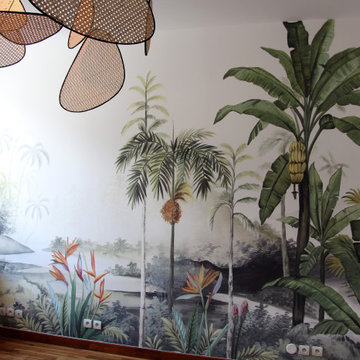
Décoration de aménagement d'un bureau, servant de occasionnellement de chambre d'amis, dans un style exotique chic.
ボルドーにあるお手頃価格の広いコンテンポラリースタイルのおしゃれなホームオフィス・書斎 (無垢フローリング、暖炉なし、茶色い床、壁紙) の写真
ボルドーにあるお手頃価格の広いコンテンポラリースタイルのおしゃれなホームオフィス・書斎 (無垢フローリング、暖炉なし、茶色い床、壁紙) の写真
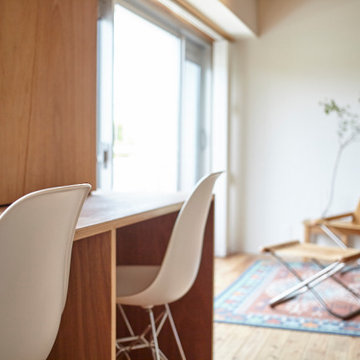
東京23区にあるお手頃価格の中くらいなコンテンポラリースタイルのおしゃれな書斎 (白い壁、無垢フローリング、暖炉なし、造り付け机、ベージュの床、板張り天井、壁紙、ベージュの天井) の写真
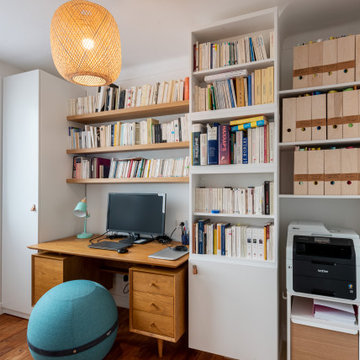
Le bureau de Monsieur, où vient également s'installer sa fille régulièrement, était lui aussi "dans son jus". Avec le développement du télétravail et l'activité secondaire d'écrivain de son occupant, il fallait optimiser les rangements et rendre la pièce plus agréable.
Des rangements fermés pour cacher tout ce qui n'est pas très esthétique, alliés à des étagères ouvertes pour y disposer les nombreux livres de son propriétaire et de jolis range-documents en bois, permettent de rendre la pièce moins encombrée. Un air de déco a pour cela mixé des muebles du commerce avec quelques éléments sur mesure.
2 jolis papiers peints, un ciel de nuages d'une part et une bibliothèque de livres dans des teintes claires, permettent de s'évader et d'être zen, en habillant le mur resté vide et les portes de placard coulissantes.
Des touches de bleu turquoise égaient la pièce, au niveau de la lampe de bureau et du siège (un ballon gonflable lesté, adapté pour prévenir ou guérir le mal de dos).
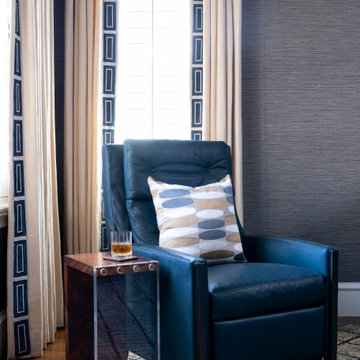
When we embarked on designing this Santa-Barbara style townhome located on Craig Ranch’s prestigious 17th green, we immediately started visualizing the modern improvements we would make to reflect the clients’ true style. Lighting throughout the home was first on the list, then came floor coverings, wall coverings, and furnishings! Introducing brighter colors, modern frames, and bold patterns were key to balance out the heavier dark wood elements of both the home’s original architecture and some of the client’s existing pieces. Whimsical touches, elegant appointments, and sophisticated style are prevalent throughout this new modernized abode. creating a fresh feel in each room.
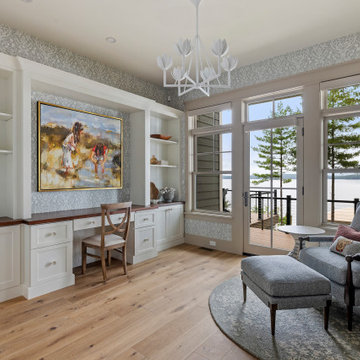
A two story contemporary modern home office featuring the Malibu Oak, from our Alta Vista Collection, glass door opening to a private balcony, and a built in desk and storage.
Design + Photography: Comfort Design Home and Furnish, Amy Little, Allan Wolf
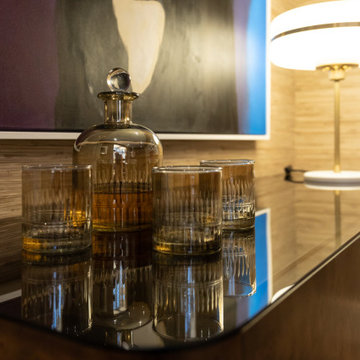
COUNTRY HOUSE INTERIOR DESIGN PROJECT
We were thrilled to be asked to provide our full interior design service for this luxury new-build country house, deep in the heart of the Lincolnshire hills.
Our client approached us as soon as his offer had been accepted on the property – the year before it was due to be finished. This was ideal, as it meant we could be involved in some important decisions regarding the interior architecture. Most importantly, we were able to input into the design of the kitchen and the state-of-the-art lighting and automation system.
This beautiful country house now boasts an ambitious, eclectic array of design styles and flavours. Some of the rooms are intended to be more neutral and practical for every-day use. While in other areas, Tim has injected plenty of drama through his signature use of colour, statement pieces and glamorous artwork.
FORMULATING THE DESIGN BRIEF
At the initial briefing stage, our client came to the table with a head full of ideas. Potential themes and styles to incorporate – thoughts on how each room might look and feel. As always, Tim listened closely. Ideas were brainstormed and explored; requirements carefully talked through. Tim then formulated a tight brief for us all to agree on before embarking on the designs.
METROPOLIS MEETS RADIO GAGA GRANDEUR
Two areas of special importance to our client were the grand, double-height entrance hall and the formal drawing room. The brief we settled on for the hall was Metropolis – Battersea Power Station – Radio Gaga Grandeur. And for the drawing room: James Bond’s drawing room where French antiques meet strong, metallic engineered Art Deco pieces. The other rooms had equally stimulating design briefs, which Tim and his team responded to with the same level of enthusiasm.
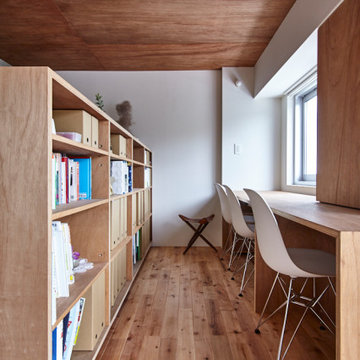
東京23区にあるお手頃価格の中くらいなコンテンポラリースタイルのおしゃれな書斎 (白い壁、無垢フローリング、暖炉なし、造り付け机、ベージュの床、板張り天井、壁紙、ベージュの天井) の写真
コンテンポラリースタイルのホームオフィス・書斎 (暖炉なし、無垢フローリング、全タイプの壁の仕上げ) の写真
1
