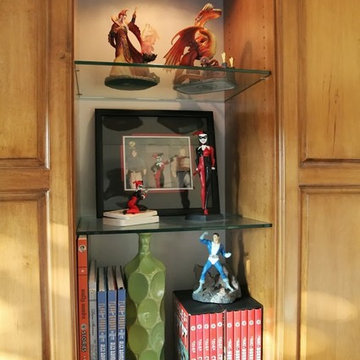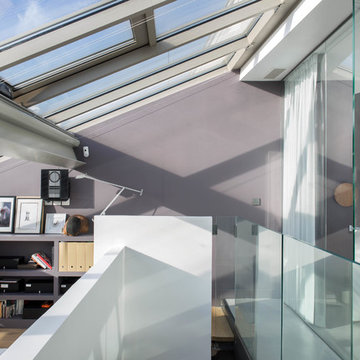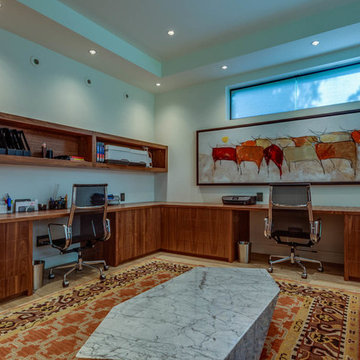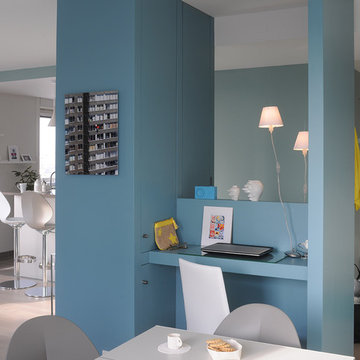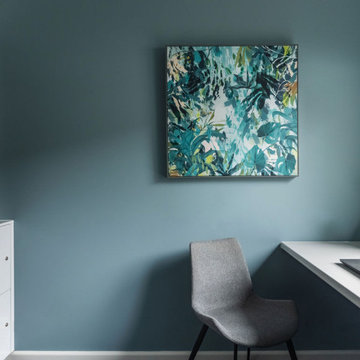ターコイズブルーの、木目調のコンテンポラリースタイルのホームオフィス・書斎 (造り付け机) の写真
絞り込み:
資材コスト
並び替え:今日の人気順
写真 81〜100 枚目(全 101 枚)
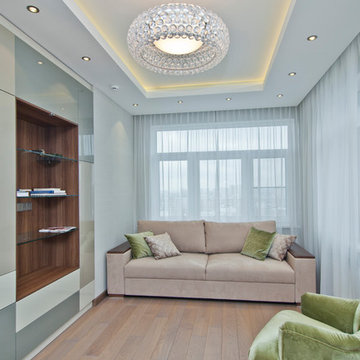
Светлая комната «на вырост» в данный момент оформлена в неброских пастельных тонах и в дальнейшем может стать прекрасной гостевой спальней, кабинетом или детской комнатой. Достаточно лишь добавить нужных аксессуаров и цветовых акцентов. Вся мебель выполнена на заказ по эскизам дизайнеров.
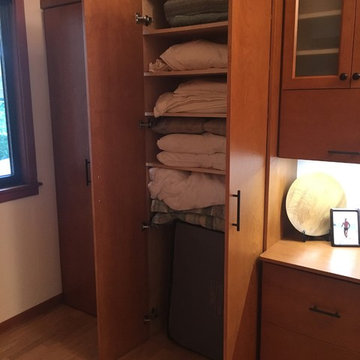
Custom Home Office in custom stained cherry with storage for bed and bedding. Includes pop up doors above for easy access and frosted glass cabinets. Organized, heavy duty file drawers with a lower desk for more comfortable laptop typing.
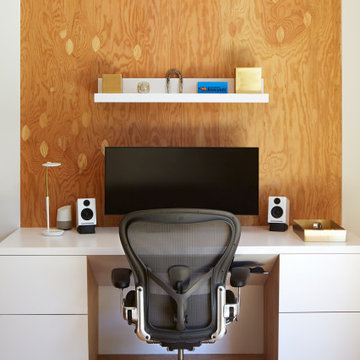
ロサンゼルスにあるお手頃価格の小さなコンテンポラリースタイルのおしゃれなアトリエ・スタジオ (白い壁、コルクフローリング、暖炉なし、造り付け机、茶色い床、表し梁、板張り壁) の写真
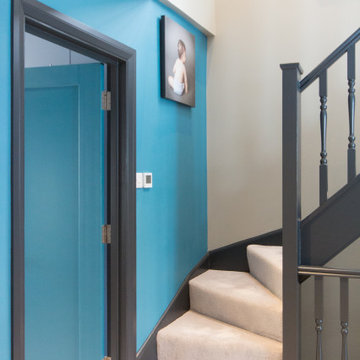
We converted the original 1st floor kitchen into a shower room and play/spare room and moved the kitchen tot he ground floor. Fitted a fire rated bi-fold door set with seals allows the room to be more sound proof for use as a bedroom. An open plan home office completes the space.
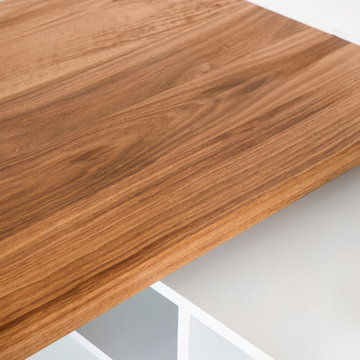
Home office project in Footscray with veneer hardwood shelves and white laminate cabinets. The space is completed with hardwood handles, bench top, and vinyl stand.
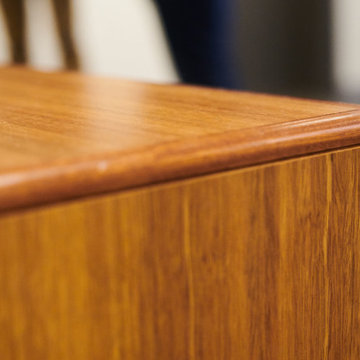
Our client's barristers' chambers reception was long overdue for a revamp. Some of the key areas of improvement involved outdated design alongside poor functionality of the existing cabinetry and furniture. In 2017, we worked closely with interior designer Alexandra Brown to refresh the space whilst maintaining some of its classic elements. After interviewing staff to find out what functionality would best suit them, we devised a furniture design brief to strike a balance between contemporary and classic. After studying traditional barristers’ chambers from Europe, we were inspired by dark, rich timbers frequently featured like mahogany. To add more of an Australian flair, we selected a local timber called Spotted Gum.
In keeping with the contemporary aspect of the design brief, we reduced the details down to essential functional components with subtle geometric elements that added interest. Working together with Alexandra Brown, we then contrasted the darker colours of the furniture with light, fresh wall colours and free-standing furniture. In combining Matter’s unique abilities in the design and making process, we were able to create custom organisational drawers, shelving and nooks that have been warmly welcomed by staff for both their functionally and aesthetic. One of the most important considerations of this project was to create varying heights of counter-tops to give better access to people with disabilities. This has created a more open and inviting workplace for both staff and clients alike.
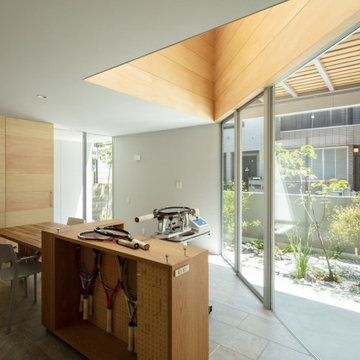
テニスラケットにガットを張る”ストリングマシーン”の横に、専用の棚を造作で制作しました。
引っ掛け金具が自由に取り付けられる、有孔ボードを使用しています。
大阪にあるコンテンポラリースタイルのおしゃれなアトリエ・スタジオ (グレーの壁、造り付け机) の写真
大阪にあるコンテンポラリースタイルのおしゃれなアトリエ・スタジオ (グレーの壁、造り付け机) の写真
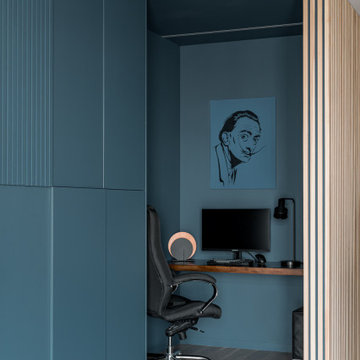
Темно-синим блоком выделена рабочая зона. Её расположили в общей зоне кухне-гостиной. При этом отделили глухой перегородкой с рейками для ощущения обособленности.
Хозяева квартиры - поклонники творчества Сальвадора Дали.
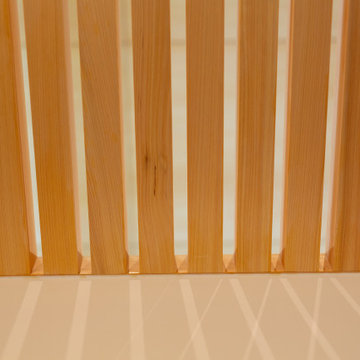
コア、ユーティリティ部分をコアに回遊できるプランニング
既存建物は西日が強く、東側に林があり日照及び西日が強い立地だったが
西側の軒を深く、東側に高窓を設けることにより夏は涼しく冬は暖かい内部空間を創ることができた
毎日の家事動線は玄関よりシューズクローク兼家事室、脱衣場、キッチンへのアプローチを隣接させ負担軽減を図ってます
コア部分上部にある2階は天井が低く座位にてくつろぐ空間となっている
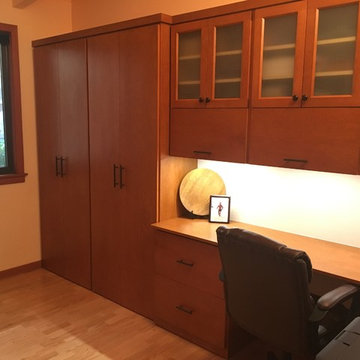
Custom Home Office in custom stained cherry with storage for bed and bedding. Includes pop up doors above for easy access and frosted glass cabinets. Organized, heavy duty file drawers with a lower desk for more comfortable laptop typing.
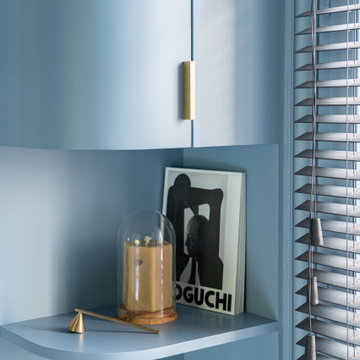
L’entrée donne le ton avec une association pleine d’audace d’un bleu doux sur les menuiseries entièrement dessinées sur mesure avec leurs portes cintrées permettant d’optimiser au maximum les rangements pour un plus bel effet graphique. Le bureau placé devant la fenêtre a été conçu pour se décaler et permettre l’ouverture de celle-ci.
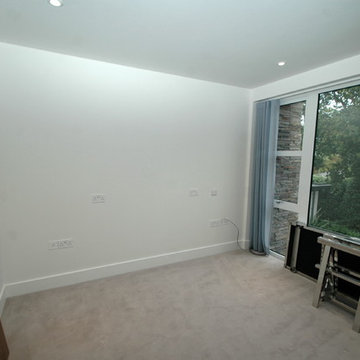
The modest sized room we had before.
ドーセットにあるラグジュアリーな小さなコンテンポラリースタイルのおしゃれな書斎 (白い壁、カーペット敷き、造り付け机) の写真
ドーセットにあるラグジュアリーな小さなコンテンポラリースタイルのおしゃれな書斎 (白い壁、カーペット敷き、造り付け机) の写真
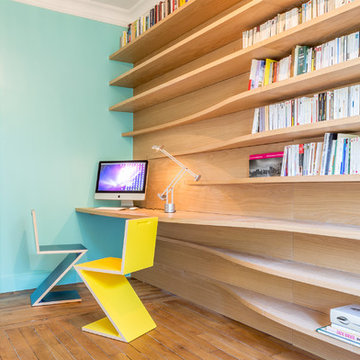
Le bureau offre quant à lui une belle mise en valeur du bois soulignée par une couleur affirmée. cette paroi monochrome en MDF + placage chêne intègre des étagères ondulées qui régulent la profondeur pour servir soit de plan de travail, soit de simple support.
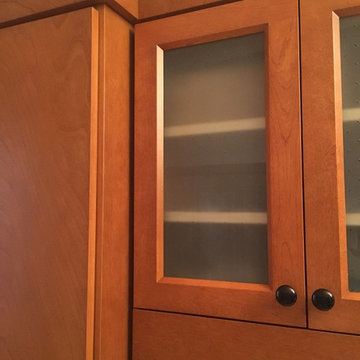
Custom Home Office in custom stained cherry with storage for bed and bedding. Includes pop up doors above for easy access and frosted glass cabinets. Organized, heavy duty file drawers with a lower desk for more comfortable laptop typing.
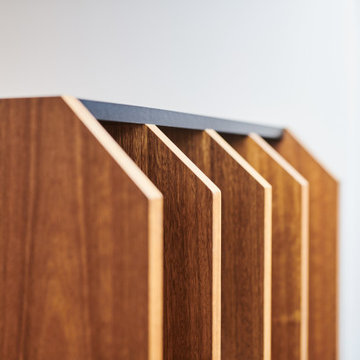
Our client's barristers' chambers reception was long overdue for a revamp. Some of the key areas of improvement involved outdated design alongside poor functionality of the existing cabinetry and furniture. In 2017, we worked closely with interior designer Alexandra Brown to refresh the space whilst maintaining some of its classic elements. After interviewing staff to find out what functionality would best suit them, we devised a furniture design brief to strike a balance between contemporary and classic. After studying traditional barristers’ chambers from Europe, we were inspired by dark, rich timbers frequently featured like mahogany. To add more of an Australian flair, we selected a local timber called Spotted Gum.
In keeping with the contemporary aspect of the design brief, we reduced the details down to essential functional components with subtle geometric elements that added interest. Working together with Alexandra Brown, we then contrasted the darker colours of the furniture with light, fresh wall colours and free-standing furniture. In combining Matter’s unique abilities in the design and making process, we were able to create custom organisational drawers, shelving and nooks that have been warmly welcomed by staff for both their functionally and aesthetic. One of the most important considerations of this project was to create varying heights of counter-tops to give better access to people with disabilities. This has created a more open and inviting workplace for both staff and clients alike.
ターコイズブルーの、木目調のコンテンポラリースタイルのホームオフィス・書斎 (造り付け机) の写真
5
