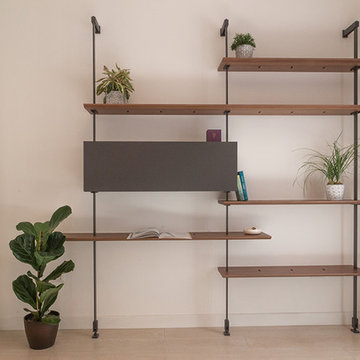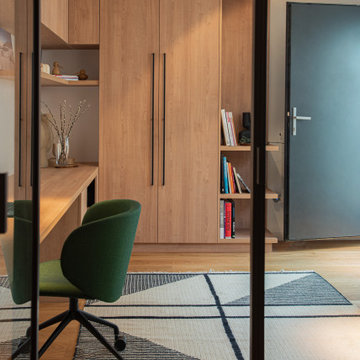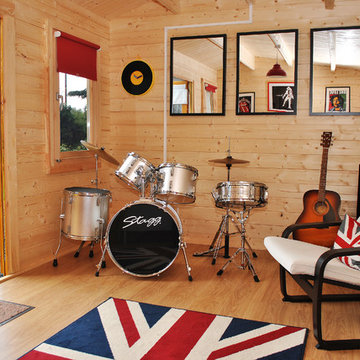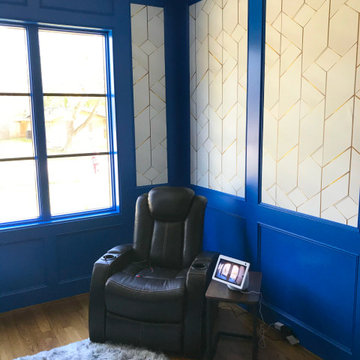青い、ブラウンのコンテンポラリースタイルのホームオフィス・書斎 (ラミネートの床、クッションフロア) の写真
絞り込み:
資材コスト
並び替え:今日の人気順
写真 1〜20 枚目(全 135 枚)
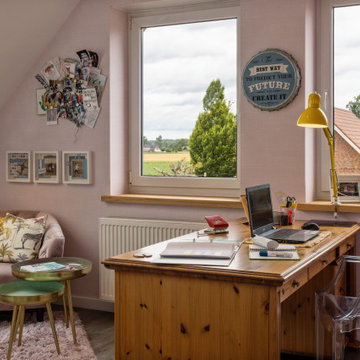
Aufgeweckter Blick vom Schreibtisch
他の地域にある中くらいなコンテンポラリースタイルのおしゃれなアトリエ・スタジオ (ピンクの壁、クッションフロア、自立型机、茶色い床、クロスの天井、壁紙) の写真
他の地域にある中くらいなコンテンポラリースタイルのおしゃれなアトリエ・スタジオ (ピンクの壁、クッションフロア、自立型机、茶色い床、クロスの天井、壁紙) の写真
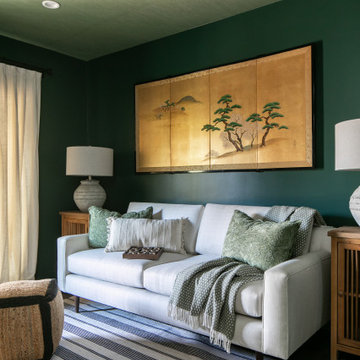
Contemporary Craftsman designed by Kennedy Cole Interior Design.
build: Luxe Remodeling
オレンジカウンティにあるお手頃価格の中くらいなコンテンポラリースタイルのおしゃれな書斎 (緑の壁、クッションフロア、茶色い床、クロスの天井) の写真
オレンジカウンティにあるお手頃価格の中くらいなコンテンポラリースタイルのおしゃれな書斎 (緑の壁、クッションフロア、茶色い床、クロスの天井) の写真
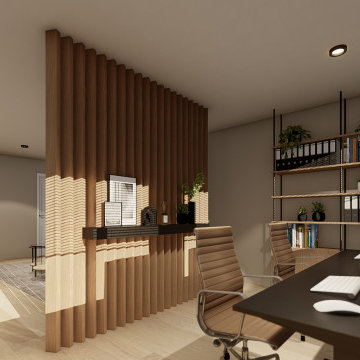
Sala de uso oficina en casa, con separador de ambientes con listones verticales de madera. Divide la zona de trabajo de la zona de relax y de reunión,
El sofá, es sofá cama para dar uso a dormitorio de invitados.
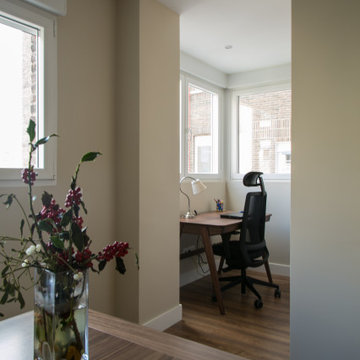
Aprovechamos un pequeño rincón de la vivienda para montar un precioso despacho con las paredes acristaladas.
マドリードにある低価格の小さなコンテンポラリースタイルのおしゃれな書斎 (ベージュの壁、ラミネートの床、茶色い床、折り上げ天井) の写真
マドリードにある低価格の小さなコンテンポラリースタイルのおしゃれな書斎 (ベージュの壁、ラミネートの床、茶色い床、折り上げ天井) の写真
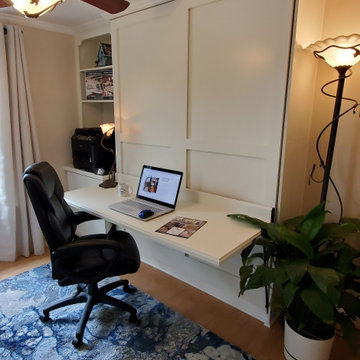
Murphy Bed becomes desk when raised. The desk gently folds under the bed when the bed is lowered.
ローリーにあるお手頃価格の中くらいなコンテンポラリースタイルのおしゃれな書斎 (ベージュの壁、ラミネートの床、造り付け机、茶色い床) の写真
ローリーにあるお手頃価格の中くらいなコンテンポラリースタイルのおしゃれな書斎 (ベージュの壁、ラミネートの床、造り付け机、茶色い床) の写真
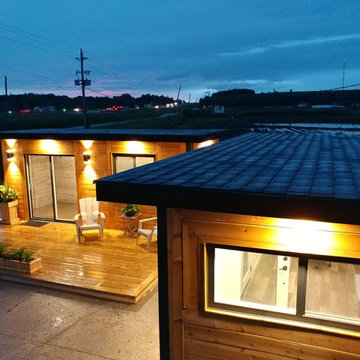
トロントにあるお手頃価格の小さなコンテンポラリースタイルのおしゃれなアトリエ・スタジオ (マルチカラーの壁、クッションフロア、暖炉なし、造り付け机、マルチカラーの床) の写真
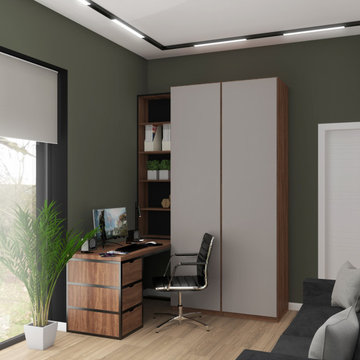
モスクワにあるお手頃価格の中くらいなコンテンポラリースタイルのおしゃれな書斎 (緑の壁、ラミネートの床、自立型机、ベージュの床、折り上げ天井、壁紙、暖炉なし) の写真
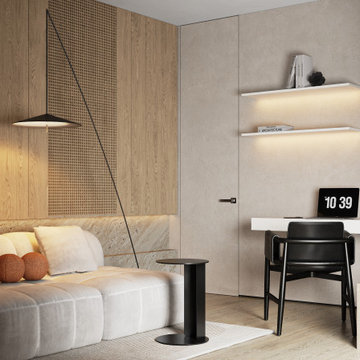
モスクワにある高級な中くらいなコンテンポラリースタイルのおしゃれな書斎 (ベージュの壁、ラミネートの床、暖炉なし、造り付け机、ベージュの床、壁紙、クロスの天井) の写真

Mr A contacted Garden Retreat September 2021 and was interested in our Arched Roof Contemporary Garden Office to be installed in the back garden.
They also required a concrete base to place the building on which Garden Retreat provided as part of the package.
The Arched Roof Contemporary Garden Office is constructed using an external cedar clad and bitumen paper to ensure any damp is kept out of the building. The walls are constructed using a 75mm x 38mm timber frame, 50mm polystyrene and a 12mm grooved brushed ply to line the inner walls. The total thickness of the walls is 100mm which lends itself to all year round use. The floor is manufactured using heavy duty bearers, 75mm Celotex and a 15mm ply floor. The floor can either be carpeted or a vinyl floor can be installed for a hard wearing and an easily clean option. Although we now install a laminated floor as part of the installation, please contact us for further details and colour options
The roof is insulated and comes with an inner 12mm ply, heavy duty polyester felt roof 50mm Celotex insulation, 12mm ply and 6 internal spot lights. Also within the electrics pack there is consumer unit, 3 double sockets and a switch. We also install sockets with built in USB charging points which are very useful. This building has LED lights in the over hang to the front and down the left hand side.
This particular model was supplied with one set of 1500mm wide Anthracite Grey uPVC multi-lock French doors and two 600mm Anthracite Grey uPVC sidelights which provides a modern look and lots of light. In addition, it has one (900mm x 600mm) window to the front aspect for ventilation if you do not want to open the French doors. The building is designed to be modular so during the ordering process you have the opportunity to choose where you want the windows and doors to be. Finally, it has an external side cheek and a 600mm decked area with matching overhang and colour coded barge boards around the roof.
If you are interested in this design or would like something similar please do not hesitate to contact us for a quotation?
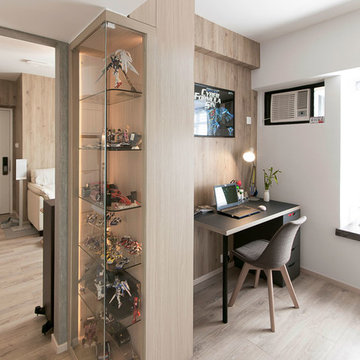
Where the family keepsakes are displayed in a cabinet of curios. The glass cabinet also helps to visually widen the entrance to the living quarter.
The study area is open, brightening up the narrow corridor space.
Photo by: HIR Studio
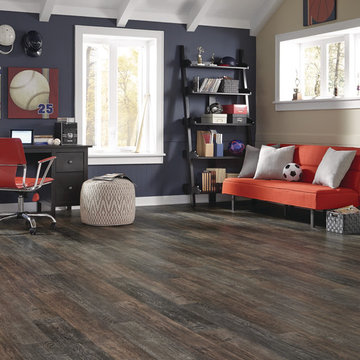
Subtly worn yet sophisticated, Adura® "Iron Hill" luxury vinyl plank flooring combines the natural distressing, distinctive graining and authentic hues of refined oak. Available in 6" wide planks and 3 colors (Smoked Ash shown here).
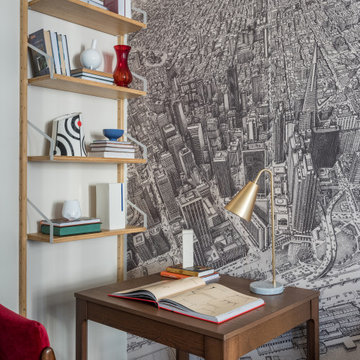
Дизайнер интерьера - Татьяна Архипова, фото - Михаил Лоскутов
モスクワにある低価格の小さなコンテンポラリースタイルのおしゃれな書斎 (ラミネートの床、自立型机、黒い床、グレーの壁) の写真
モスクワにある低価格の小さなコンテンポラリースタイルのおしゃれな書斎 (ラミネートの床、自立型机、黒い床、グレーの壁) の写真
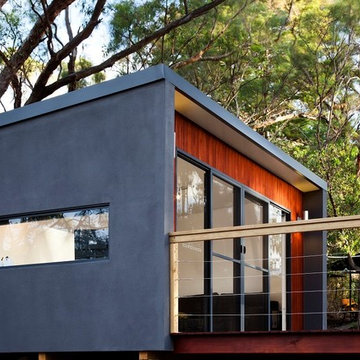
Gorgeous backyard studio with deck and balustrade. Kamaroo design.
アデレードにあるお手頃価格の小さなコンテンポラリースタイルのおしゃれなアトリエ・スタジオ (白い壁、ラミネートの床、暖炉なし、自立型机、茶色い床) の写真
アデレードにあるお手頃価格の小さなコンテンポラリースタイルのおしゃれなアトリエ・スタジオ (白い壁、ラミネートの床、暖炉なし、自立型机、茶色い床) の写真
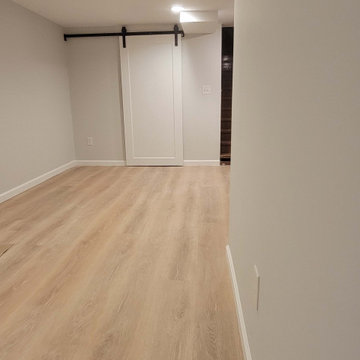
Here is the home office area, where the customer is going to have an industrial desk, with natural wood top, and metal legs, Having enough light and a warm space to work in the winter and a fresh and comfortable one in the summer is a must to a productive day at work.
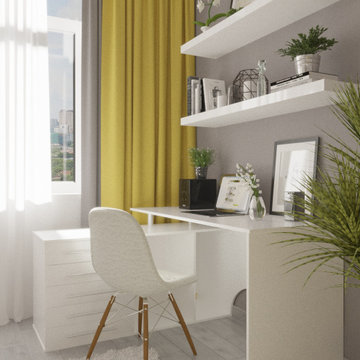
Красивая, нежная комната с одуваньчиком для девочки подростка 12 лет. Шкаф с зоной для чтения и зеркалом.
モスクワにあるお手頃価格の中くらいなコンテンポラリースタイルのおしゃれな書斎 (グレーの壁、ラミネートの床、暖炉なし、自立型机、グレーの床) の写真
モスクワにあるお手頃価格の中くらいなコンテンポラリースタイルのおしゃれな書斎 (グレーの壁、ラミネートの床、暖炉なし、自立型机、グレーの床) の写真
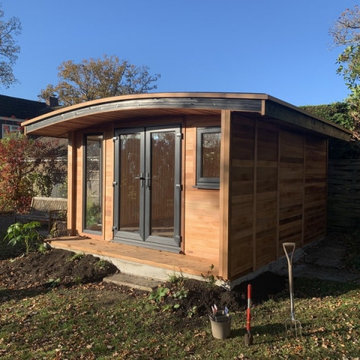
Mr A contacted Garden Retreat September 2021 and was interested in our Arched Roof Contemporary Garden Office to be installed in the back garden.
They also required a concrete base to place the building on which Garden Retreat provided as part of the package.
The Arched Roof Contemporary Garden Office is constructed using an external cedar clad and bitumen paper to ensure any damp is kept out of the building. The walls are constructed using a 75mm x 38mm timber frame, 50mm polystyrene and a 12mm grooved brushed ply to line the inner walls. The total thickness of the walls is 100mm which lends itself to all year round use. The floor is manufactured using heavy duty bearers, 75mm Celotex and a 15mm ply floor. The floor can either be carpeted or a vinyl floor can be installed for a hard wearing and an easily clean option. Although we now install a laminated floor as part of the installation, please contact us for further details and colour options
The roof is insulated and comes with an inner 12mm ply, heavy duty polyester felt roof 50mm Celotex insulation, 12mm ply and 6 internal spot lights. Also within the electrics pack there is consumer unit, 3 double sockets and a switch. We also install sockets with built in USB charging points which are very useful. This building has LED lights in the over hang to the front and down the left hand side.
This particular model was supplied with one set of 1500mm wide Anthracite Grey uPVC multi-lock French doors and two 600mm Anthracite Grey uPVC sidelights which provides a modern look and lots of light. In addition, it has one (900mm x 600mm) window to the front aspect for ventilation if you do not want to open the French doors. The building is designed to be modular so during the ordering process you have the opportunity to choose where you want the windows and doors to be. Finally, it has an external side cheek and a 600mm decked area with matching overhang and colour coded barge boards around the roof.
If you are interested in this design or would like something similar please do not hesitate to contact us for a quotation?
青い、ブラウンのコンテンポラリースタイルのホームオフィス・書斎 (ラミネートの床、クッションフロア) の写真
1
