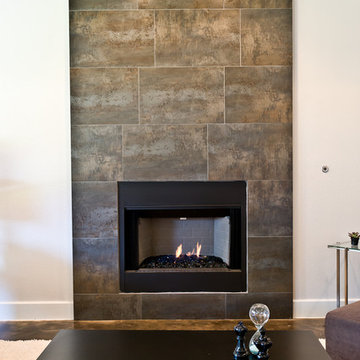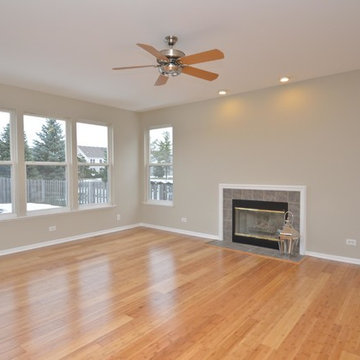広いコンテンポラリースタイルのファミリールーム (標準型暖炉、タイルの暖炉まわり、竹フローリング、コンクリートの床) の写真
絞り込み:
資材コスト
並び替え:今日の人気順
写真 1〜20 枚目(全 23 枚)
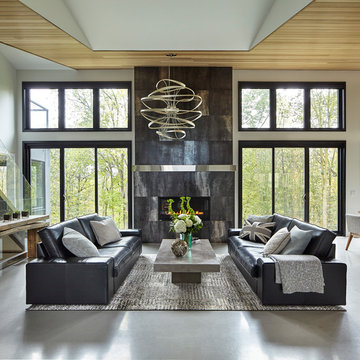
他の地域にある高級な広いコンテンポラリースタイルのおしゃれなオープンリビング (白い壁、コンクリートの床、標準型暖炉、タイルの暖炉まわり、グレーの床) の写真
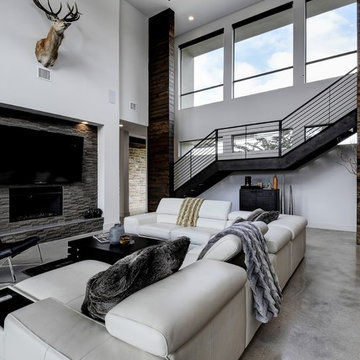
オースティンにある高級な広いコンテンポラリースタイルのおしゃれなオープンリビング (白い壁、コンクリートの床、標準型暖炉、タイルの暖炉まわり、壁掛け型テレビ、グレーの床) の写真
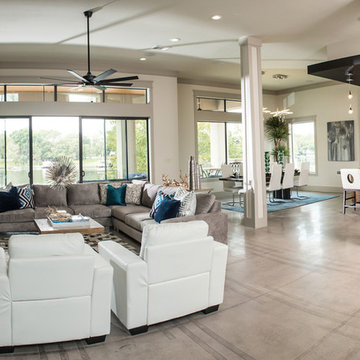
Family room looks out over lake. This custom home has scored concrete floors that match the custom cabinets and front door design.
オースティンにある高級な広いコンテンポラリースタイルのおしゃれなオープンリビング (グレーの壁、コンクリートの床、標準型暖炉、タイルの暖炉まわり、壁掛け型テレビ) の写真
オースティンにある高級な広いコンテンポラリースタイルのおしゃれなオープンリビング (グレーの壁、コンクリートの床、標準型暖炉、タイルの暖炉まわり、壁掛け型テレビ) の写真
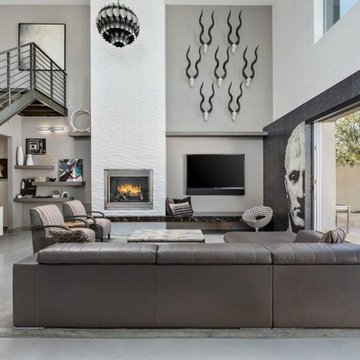
Open Floor Plan Kitchen with eat-in dining table and Family Room with fireplace. Features mosaic portrait of Napoleon faux antelope sculptures over the fireplace. Leather sectional and contemporary seating form a conversation group or for TV watching.
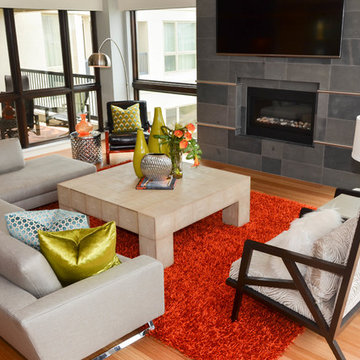
As you step into the family room you first notice the flooding of natural light highlighting the original style of the homeowner.
Photo by Kevin Twitty
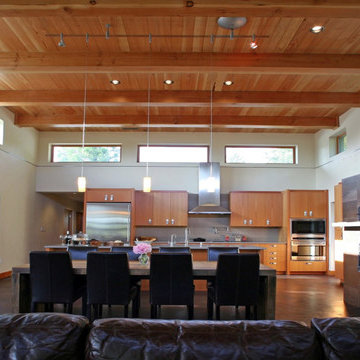
The ceiling and beams are milled from Fir trees that once occupied the home site. Clerestory windows are used to add natural light and to temper the interior year round Photos by Sustainable Sedona
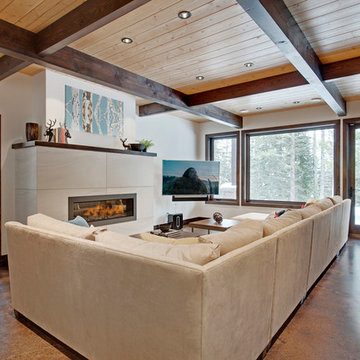
Jamie Bezemer Zoon Media
カルガリーにある広いコンテンポラリースタイルのおしゃれな独立型ファミリールーム (白い壁、コンクリートの床、標準型暖炉、タイルの暖炉まわり、壁掛け型テレビ) の写真
カルガリーにある広いコンテンポラリースタイルのおしゃれな独立型ファミリールーム (白い壁、コンクリートの床、標準型暖炉、タイルの暖炉まわり、壁掛け型テレビ) の写真
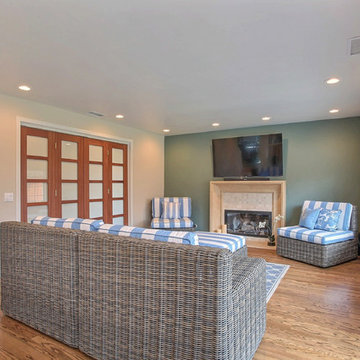
This family room provides a barrier-free entrance from the backyard. It allows the family to visit a house member who uses a wheelchair for mobility.
Photos: Marilyn Cunningham Photography
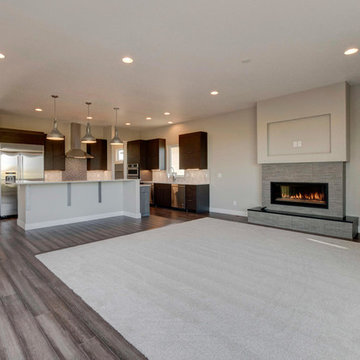
デンバーにある高級な広いコンテンポラリースタイルのおしゃれなオープンリビング (グレーの壁、竹フローリング、標準型暖炉、タイルの暖炉まわり、壁掛け型テレビ) の写真
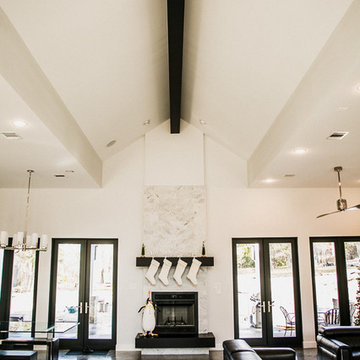
This fresh, welcoming space features an open concept layout. This large modern family room is fully open to the kitchen and dining areas, with easy access to the outdoor living space and lovely view.
Honey Russell Photography
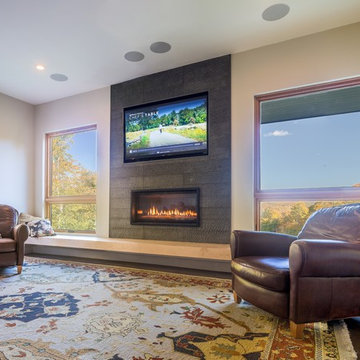
Great Island Photography LLC
Yankee Barn Homes
バーリントンにある広いコンテンポラリースタイルのおしゃれなオープンリビング (白い壁、コンクリートの床、標準型暖炉、タイルの暖炉まわり) の写真
バーリントンにある広いコンテンポラリースタイルのおしゃれなオープンリビング (白い壁、コンクリートの床、標準型暖炉、タイルの暖炉まわり) の写真
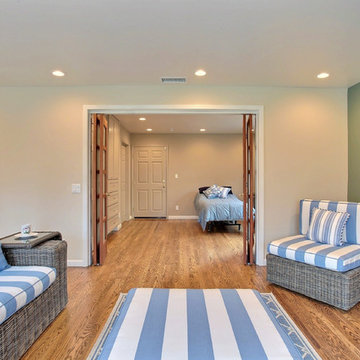
The family room provides a barrier-free doorway into the master bedroom, transforming this space into a master suite.
Photos: Marilyn Cunningham Photography
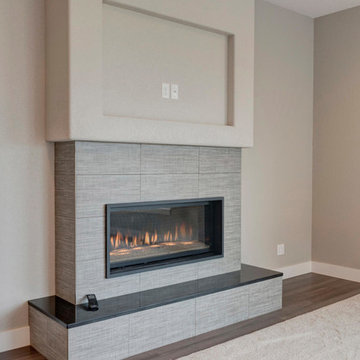
デンバーにある高級な広いコンテンポラリースタイルのおしゃれなオープンリビング (グレーの壁、竹フローリング、標準型暖炉、タイルの暖炉まわり、壁掛け型テレビ、マルチカラーの床) の写真
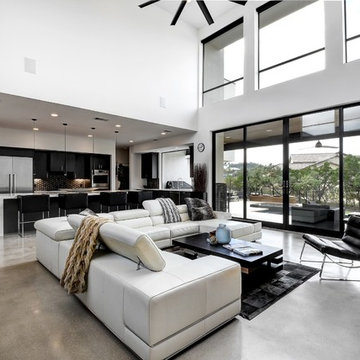
オースティンにある高級な広いコンテンポラリースタイルのおしゃれなオープンリビング (白い壁、コンクリートの床、標準型暖炉、タイルの暖炉まわり、壁掛け型テレビ、グレーの床) の写真
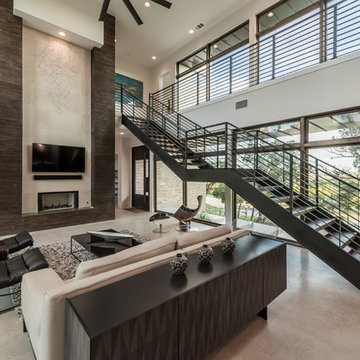
オースティンにある広いコンテンポラリースタイルのおしゃれなファミリールーム (白い壁、コンクリートの床、標準型暖炉、タイルの暖炉まわり、壁掛け型テレビ) の写真
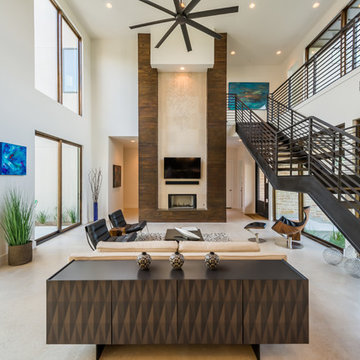
The stained tongue and groove surround on the fireplace wall immediately draws attention to the height of the room and contrasts nicely with the polished concrete floors. The floating staircase contains recycled Chinaberry wood treads with metal railings. The oversized windows on each side of the open living area allow the homeowners to enjoy views of Lake Travis. This home was recently nominated for 8 Texas Association of Builder (TAB) Star awards, including Best Overall Interior Design $1M - $2M.
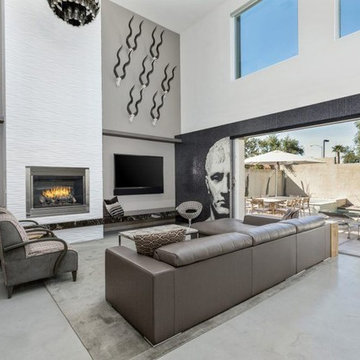
Open Floor Plan Kitchen with eat-in dining table and Family Room with fireplace. Features mosaic portrait of Napoleon faux antelope sculptures over the fireplace. Leather sectional and contemporary seating form a conversation group or for TV watching.
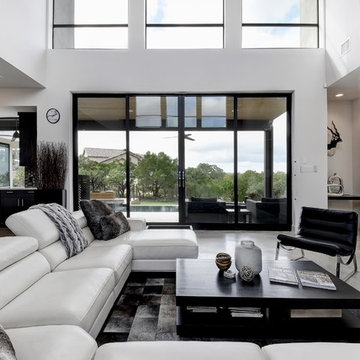
オースティンにある高級な広いコンテンポラリースタイルのおしゃれなオープンリビング (白い壁、コンクリートの床、標準型暖炉、タイルの暖炉まわり、壁掛け型テレビ、グレーの床) の写真
広いコンテンポラリースタイルのファミリールーム (標準型暖炉、タイルの暖炉まわり、竹フローリング、コンクリートの床) の写真
1
