白いコンテンポラリースタイルの独立型ファミリールーム (レンガの暖炉まわり、コンクリートの暖炉まわり、塗装板張りの暖炉まわり、淡色無垢フローリング、トラバーチンの床) の写真
絞り込み:
資材コスト
並び替え:今日の人気順
写真 1〜11 枚目(全 11 枚)
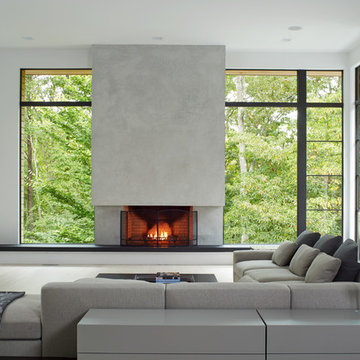
シカゴにある高級な中くらいなコンテンポラリースタイルのおしゃれな独立型ファミリールーム (白い壁、淡色無垢フローリング、標準型暖炉、コンクリートの暖炉まわり、テレビなし、ベージュの床) の写真
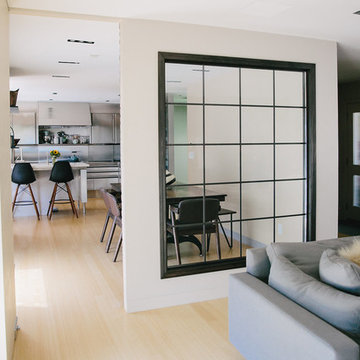
Photos by Gagewood http://www.gagewoodphoto.com
他の地域にある広いコンテンポラリースタイルのおしゃれな独立型ファミリールーム (白い壁、淡色無垢フローリング、標準型暖炉、レンガの暖炉まわり、壁掛け型テレビ、ベージュの床) の写真
他の地域にある広いコンテンポラリースタイルのおしゃれな独立型ファミリールーム (白い壁、淡色無垢フローリング、標準型暖炉、レンガの暖炉まわり、壁掛け型テレビ、ベージュの床) の写真
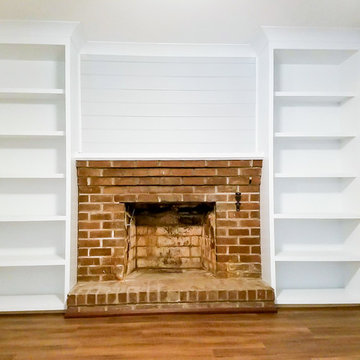
他の地域にあるお手頃価格の中くらいなコンテンポラリースタイルのおしゃれな独立型ファミリールーム (ベージュの壁、淡色無垢フローリング、標準型暖炉、レンガの暖炉まわり) の写真
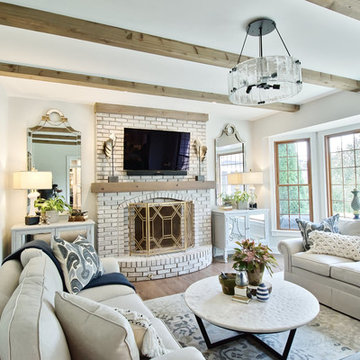
By Thrive Design Group
シカゴにある中くらいなコンテンポラリースタイルのおしゃれな独立型ファミリールーム (ベージュの壁、淡色無垢フローリング、標準型暖炉、レンガの暖炉まわり、壁掛け型テレビ、茶色い床) の写真
シカゴにある中くらいなコンテンポラリースタイルのおしゃれな独立型ファミリールーム (ベージュの壁、淡色無垢フローリング、標準型暖炉、レンガの暖炉まわり、壁掛け型テレビ、茶色い床) の写真
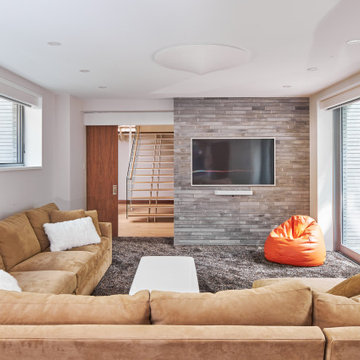
トロントにあるコンテンポラリースタイルのおしゃれな独立型ファミリールーム (白い壁、淡色無垢フローリング、横長型暖炉、コンクリートの暖炉まわり、壁掛け型テレビ、ベージュの床) の写真
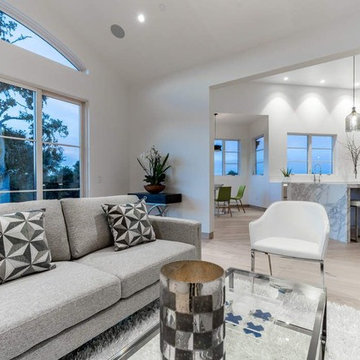
Enter to a dramatic living room, the center of this magnificent residence, with soaring ceilings, walls of glass and exquisite custom lighting fixtures. The eye is immediately drawn through the home to stunning views of majestic oak trees, verdant rolling hillsides and the Monterey Bay. Offering 5200 sq. ft., this beautiful residence was thoughtfully laid out for privacy and comfort.
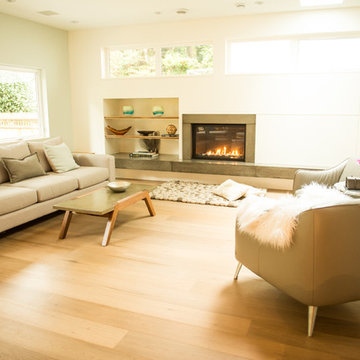
Sometimes design can come from an unexpected place. The creation of our Exit 4 coffee table came after countless trips up and down the Sea to Sky Highway from Vancouver to our shop in Squamish. Among its snow-capped mountain vistas and ocean views, it was actually a man-made feature that captured our imagination. The subtle angle of a bridge support inspired the shape of a table leg that spoke of another era… a style we like to think of as metro-retro. The concrete top of the Exit 4 is balanced by the wood base which is available in natural walnut, or maple with a splash of colour. We highly recommend electric green or mandarin orange.
David Fournier Photography
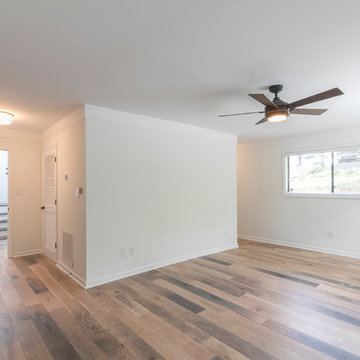
アトランタにあるコンテンポラリースタイルのおしゃれな独立型ファミリールーム (白い壁、淡色無垢フローリング、標準型暖炉、レンガの暖炉まわり、ベージュの床) の写真
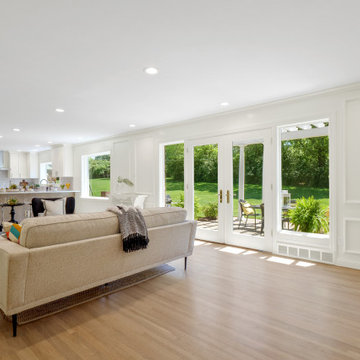
Once the demolition was complete, the kitchen was open to the family room, creating the idea space for entertaining. The walls were covered in dark wood paneling, making the room feel heavy. The paneling was in good shape and added character to the room, so it was prepped and painted Benjamin Simply White. The glossy white walls and new white oak hardwood flooring dramatically brightened the space, lending a West Coast vibe. The large windows and patio doors were always a bonus, pouring natural light inside.
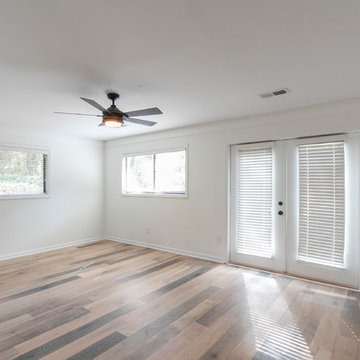
アトランタにあるコンテンポラリースタイルのおしゃれな独立型ファミリールーム (白い壁、淡色無垢フローリング、標準型暖炉、レンガの暖炉まわり、ベージュの床) の写真
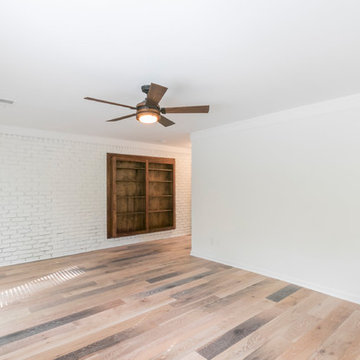
アトランタにあるコンテンポラリースタイルのおしゃれな独立型ファミリールーム (白い壁、淡色無垢フローリング、標準型暖炉、レンガの暖炉まわり、ベージュの床) の写真
白いコンテンポラリースタイルの独立型ファミリールーム (レンガの暖炉まわり、コンクリートの暖炉まわり、塗装板張りの暖炉まわり、淡色無垢フローリング、トラバーチンの床) の写真
1