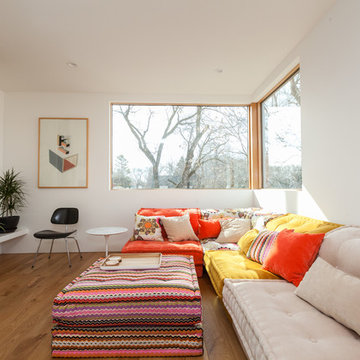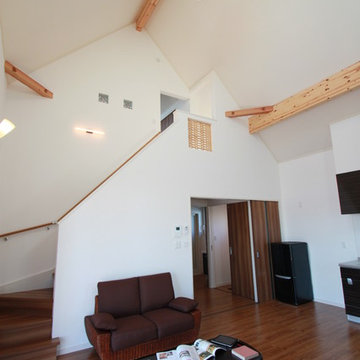ベージュのコンテンポラリースタイルのファミリールーム (薪ストーブ、レンガの暖炉まわり、金属の暖炉まわり、白い壁) の写真
絞り込み:
資材コスト
並び替え:今日の人気順
写真 1〜11 枚目(全 11 枚)

Periscope House draws light into a young family’s home, adding thoughtful solutions and flexible spaces to 1950s Art Deco foundations.
Our clients engaged us to undertake a considered extension to their character-rich home in Malvern East. They wanted to celebrate their home’s history while adapting it to the needs of their family, and future-proofing it for decades to come.
The extension’s form meets with and continues the existing roofline, politely emerging at the rear of the house. The tones of the original white render and red brick are reflected in the extension, informing its white Colorbond exterior and selective pops of red throughout.
Inside, the original home’s layout has been reimagined to better suit a growing family. Once closed-in formal dining and lounge rooms were converted into children’s bedrooms, supplementing the main bedroom and a versatile fourth room. Grouping these rooms together has created a subtle definition of zones: private spaces are nestled to the front, while the rear extension opens up to shared living areas.
A tailored response to the site, the extension’s ground floor addresses the western back garden, and first floor (AKA the periscope) faces the northern sun. Sitting above the open plan living areas, the periscope is a mezzanine that nimbly sidesteps the harsh afternoon light synonymous with a western facing back yard. It features a solid wall to the west and a glass wall to the north, emulating the rotation of a periscope to draw gentle light into the extension.
Beneath the mezzanine, the kitchen, dining, living and outdoor spaces effortlessly overlap. Also accessible via an informal back door for friends and family, this generous communal area provides our clients with the functionality, spatial cohesion and connection to the outdoors they were missing. Melding modern and heritage elements, Periscope House honours the history of our clients’ home while creating light-filled shared spaces – all through a periscopic lens that opens the home to the garden.
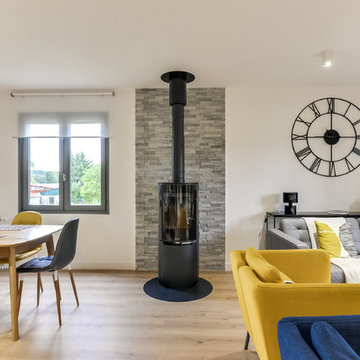
Meero
パリにある中くらいなコンテンポラリースタイルのおしゃれなオープンリビング (白い壁、ラミネートの床、薪ストーブ、金属の暖炉まわり、ベージュの床) の写真
パリにある中くらいなコンテンポラリースタイルのおしゃれなオープンリビング (白い壁、ラミネートの床、薪ストーブ、金属の暖炉まわり、ベージュの床) の写真
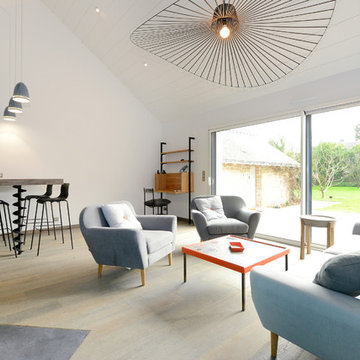
Le client souhaitait créer un habitat indépendant pour les membres de sa famille pendant les séjours de vacances d’été pour cette maison de bord de mer. L’extension a donc été créée sans mur commun, reliée seulement par un chemin abrité afin d’apporter autonomie et intimité à ses occupants. Le garage de cette maison permettra également de ranger du matériel de planchiste.
La construction a été réalisée avec le procédé Biplan, mur composé de deux parois ITE dans laquelle on coule le béton, le projet est donc en isolation extérieure reprenant la volumétrie de la maison existante. Cela a permis une rapidité d’exécution et un résultat thermique performant.
La maison se compose d’une pièce à vivre de 35m², de 2 chambres et d’une salle d’eau. Armand Sarlangue
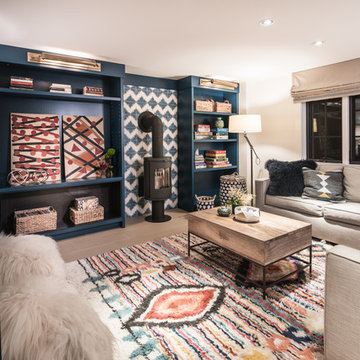
他の地域にあるコンテンポラリースタイルのおしゃれなファミリールーム (白い壁、淡色無垢フローリング、薪ストーブ、金属の暖炉まわり、ベージュの床) の写真
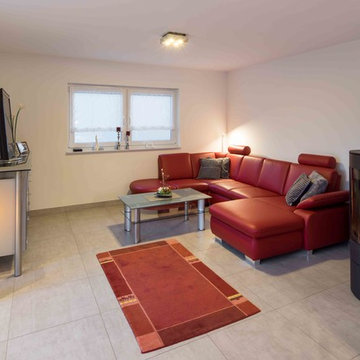
Ein Zuhause für zwei Generationen - Wohnzimmer mit roter Ledergarnitur und Kaminofen
© FingerHaus GmbH
他の地域にあるコンテンポラリースタイルのおしゃれなオープンリビング (白い壁、薪ストーブ、金属の暖炉まわり、ベージュの床) の写真
他の地域にあるコンテンポラリースタイルのおしゃれなオープンリビング (白い壁、薪ストーブ、金属の暖炉まわり、ベージュの床) の写真
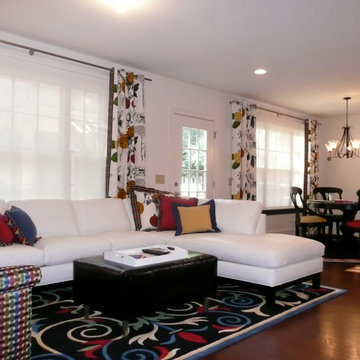
Lovely open Family Room with dining area
クリーブランドにある広いコンテンポラリースタイルのおしゃれなオープンリビング (白い壁、無垢フローリング、薪ストーブ、レンガの暖炉まわり、茶色い床) の写真
クリーブランドにある広いコンテンポラリースタイルのおしゃれなオープンリビング (白い壁、無垢フローリング、薪ストーブ、レンガの暖炉まわり、茶色い床) の写真
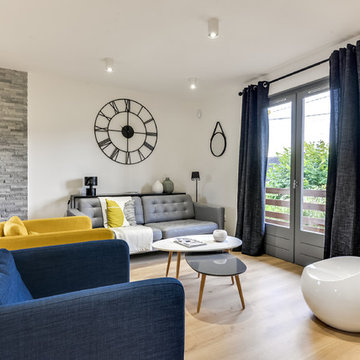
Meero
パリにある中くらいなコンテンポラリースタイルのおしゃれなオープンリビング (白い壁、ラミネートの床、薪ストーブ、金属の暖炉まわり、ベージュの床) の写真
パリにある中くらいなコンテンポラリースタイルのおしゃれなオープンリビング (白い壁、ラミネートの床、薪ストーブ、金属の暖炉まわり、ベージュの床) の写真
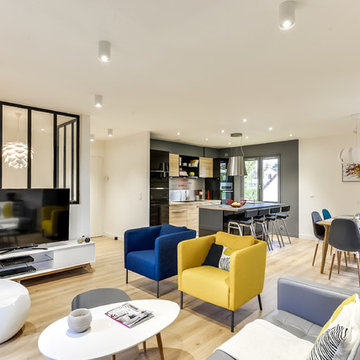
Meero
パリにある中くらいなコンテンポラリースタイルのおしゃれなオープンリビング (白い壁、ラミネートの床、薪ストーブ、ホームバー、金属の暖炉まわり、据え置き型テレビ、ベージュの床) の写真
パリにある中くらいなコンテンポラリースタイルのおしゃれなオープンリビング (白い壁、ラミネートの床、薪ストーブ、ホームバー、金属の暖炉まわり、据え置き型テレビ、ベージュの床) の写真
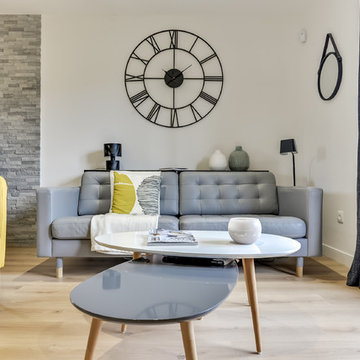
Meero
パリにある中くらいなコンテンポラリースタイルのおしゃれなオープンリビング (白い壁、ラミネートの床、薪ストーブ、ベージュの床、金属の暖炉まわり) の写真
パリにある中くらいなコンテンポラリースタイルのおしゃれなオープンリビング (白い壁、ラミネートの床、薪ストーブ、ベージュの床、金属の暖炉まわり) の写真
ベージュのコンテンポラリースタイルのファミリールーム (薪ストーブ、レンガの暖炉まわり、金属の暖炉まわり、白い壁) の写真
1
