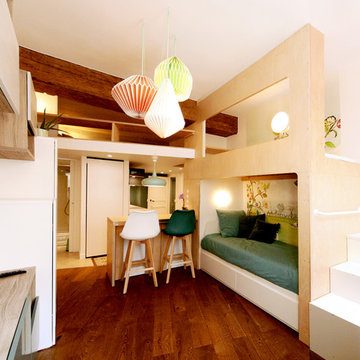コンテンポラリースタイルのファミリールーム (全タイプの天井の仕上げ、茶色い壁、マルチカラーの壁) の写真
絞り込み:
資材コスト
並び替え:今日の人気順
写真 1〜20 枚目(全 90 枚)
1/5

サンフランシスコにあるお手頃価格の中くらいなコンテンポラリースタイルのおしゃれなファミリールーム (木材の暖炉まわり、アクセントウォール、板張り天井、マルチカラーの壁、淡色無垢フローリング、壁掛け型テレビ、茶色い床) の写真

New construction family room/great room. Linear fireplace with built-in LED underneath that rotate colors
ニューヨークにある中くらいなコンテンポラリースタイルのおしゃれなオープンリビング (茶色い壁、無垢フローリング、横長型暖炉、タイルの暖炉まわり、壁掛け型テレビ、茶色い床、三角天井) の写真
ニューヨークにある中くらいなコンテンポラリースタイルのおしゃれなオープンリビング (茶色い壁、無垢フローリング、横長型暖炉、タイルの暖炉まわり、壁掛け型テレビ、茶色い床、三角天井) の写真

シドニーにあるラグジュアリーな中くらいなコンテンポラリースタイルのおしゃれな独立型ファミリールーム (ライブラリー、茶色い壁、塗装フローリング、標準型暖炉、石材の暖炉まわり、埋込式メディアウォール、ベージュの床、折り上げ天井) の写真

Contemporary family room featuring a two sided fireplace with a semi precious tigers eye surround.
トロントにある広いコンテンポラリースタイルのおしゃれな独立型ファミリールーム (茶色い壁、カーペット敷き、両方向型暖炉、石材の暖炉まわり、埋込式メディアウォール、白い床、折り上げ天井、板張り壁) の写真
トロントにある広いコンテンポラリースタイルのおしゃれな独立型ファミリールーム (茶色い壁、カーペット敷き、両方向型暖炉、石材の暖炉まわり、埋込式メディアウォール、白い床、折り上げ天井、板張り壁) の写真
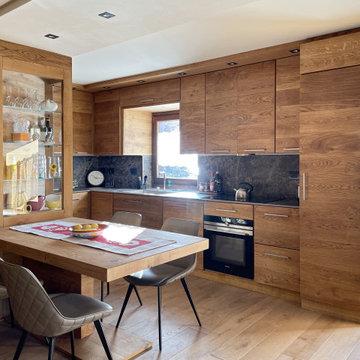
他の地域にある高級な小さなコンテンポラリースタイルのおしゃれなオープンリビング (茶色い壁、淡色無垢フローリング、壁掛け型テレビ、茶色い床、折り上げ天井、羽目板の壁) の写真

This room as an unused dining room. This couple loves to entertain so we designed the room to be dramatic to look at, and allow for movable seating, and of course, a very sexy functional custom bar.

« Meuble cloison » traversant séparant l’espace jour et nuit incluant les rangements de chaque pièces.
ボルドーにある高級な広いコンテンポラリースタイルのおしゃれなオープンリビング (ライブラリー、マルチカラーの壁、トラバーチンの床、薪ストーブ、埋込式メディアウォール、ベージュの床、表し梁、板張り壁) の写真
ボルドーにある高級な広いコンテンポラリースタイルのおしゃれなオープンリビング (ライブラリー、マルチカラーの壁、トラバーチンの床、薪ストーブ、埋込式メディアウォール、ベージュの床、表し梁、板張り壁) の写真

Gorgeous modern single family home with magnificent views.
シンシナティにある高級な中くらいなコンテンポラリースタイルのおしゃれなオープンリビング (マルチカラーの壁、セラミックタイルの床、横長型暖炉、金属の暖炉まわり、壁掛け型テレビ、ベージュの床、板張り天井) の写真
シンシナティにある高級な中くらいなコンテンポラリースタイルのおしゃれなオープンリビング (マルチカラーの壁、セラミックタイルの床、横長型暖炉、金属の暖炉まわり、壁掛け型テレビ、ベージュの床、板張り天井) の写真

Great room, stack stone, 72” crave gas fireplace
フェニックスにあるラグジュアリーな広いコンテンポラリースタイルのおしゃれなオープンリビング (茶色い壁、ライムストーンの床、吊り下げ式暖炉、金属の暖炉まわり、壁掛け型テレビ、茶色い床、表し梁、パネル壁) の写真
フェニックスにあるラグジュアリーな広いコンテンポラリースタイルのおしゃれなオープンリビング (茶色い壁、ライムストーンの床、吊り下げ式暖炉、金属の暖炉まわり、壁掛け型テレビ、茶色い床、表し梁、パネル壁) の写真

Detail image of day bed area. heat treated oak wall panels with Trueform concreate support for etched glass(Cesarnyc) cabinetry.
ニューヨークにある高級な中くらいなコンテンポラリースタイルのおしゃれなロフトリビング (ライブラリー、茶色い壁、磁器タイルの床、標準型暖炉、石材の暖炉まわり、壁掛け型テレビ、ベージュの床、表し梁、パネル壁) の写真
ニューヨークにある高級な中くらいなコンテンポラリースタイルのおしゃれなロフトリビング (ライブラリー、茶色い壁、磁器タイルの床、標準型暖炉、石材の暖炉まわり、壁掛け型テレビ、ベージュの床、表し梁、パネル壁) の写真
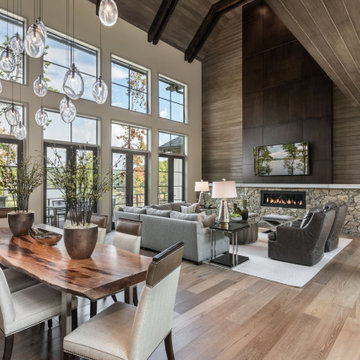
他の地域にあるラグジュアリーな広いコンテンポラリースタイルのおしゃれなオープンリビング (茶色い壁、淡色無垢フローリング、横長型暖炉、石材の暖炉まわり、壁掛け型テレビ、茶色い床、三角天井、塗装板張りの壁) の写真
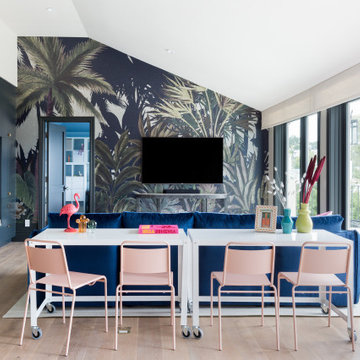
ヒューストンにあるラグジュアリーな広いコンテンポラリースタイルのおしゃれなファミリールーム (壁紙、マルチカラーの壁、淡色無垢フローリング、暖炉なし、壁掛け型テレビ、三角天井) の写真

The bar itself has varying levels of privacy for its members. The main room is the most open and is dramatically encircled by glass display cases housing members’ private stock. A Japanese style bar anchors the middle of the room, while adjacent semi-private spaces have exclusive views of Lido Park. Complete privacy is provided via two VIP rooms accessible only by the owner.
AWARDS
Restaurant & Bar Design Awards | London
PUBLISHED
World Interior News | London
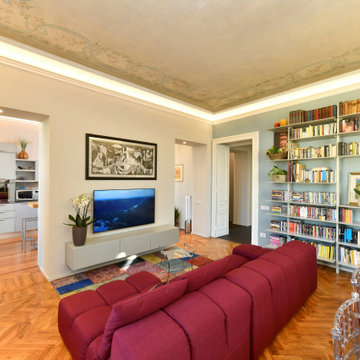
Luca Riperto Architetto
トゥーリンにある高級な広いコンテンポラリースタイルのおしゃれなオープンリビング (ライブラリー、マルチカラーの壁、壁掛け型テレビ、茶色い床、三角天井、淡色無垢フローリング、ベージュの天井) の写真
トゥーリンにある高級な広いコンテンポラリースタイルのおしゃれなオープンリビング (ライブラリー、マルチカラーの壁、壁掛け型テレビ、茶色い床、三角天井、淡色無垢フローリング、ベージュの天井) の写真
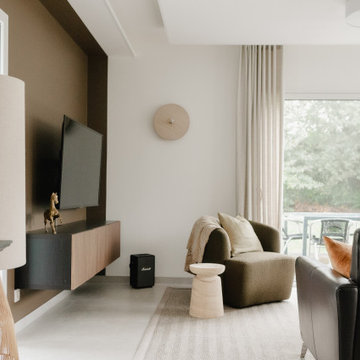
Beaucoup de mes clients me sollicitent pour des projets de décoration dans des maisons contemporaines, avec la même problématique/envie : rendre un intérieur moderne cosy et accueillant ! C’était le cas de mes clients qui m’ont confié la décoration de plusieurs pièces, dont leur salon, dans leur nouvelle maison très contemporaine, afin d’en faire un espace de vie chaleureux et très cosy.
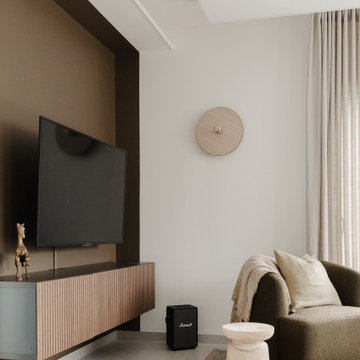
Beaucoup de mes clients me sollicitent pour des projets de décoration dans des maisons contemporaines, avec la même problématique/envie : rendre un intérieur moderne cosy et accueillant ! C’était le cas de mes clients qui m’ont confié la décoration de plusieurs pièces, dont leur salon, dans leur nouvelle maison très contemporaine, afin d’en faire un espace de vie chaleureux et très cosy.
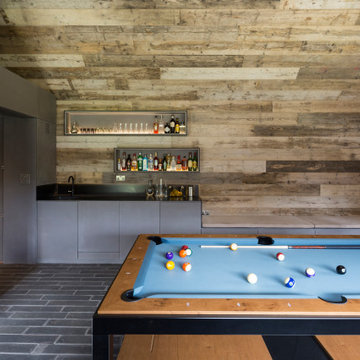
ハンプシャーにあるコンテンポラリースタイルのおしゃれなファミリールーム (茶色い壁、グレーの床、三角天井、板張り壁) の写真
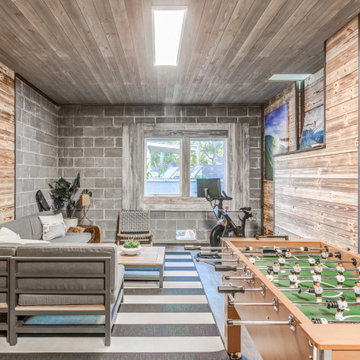
A bonus room off the garage gives the family an extra place to have friends over and hang out. The exposed concrete adds to the vibe and helps keep things cool, while the paneling makes the feel of the room fun and masculine.

シカゴにある中くらいなコンテンポラリースタイルのおしゃれな独立型ファミリールーム (茶色い壁、濃色無垢フローリング、ライブラリー、暖炉なし、テレビなし、茶色い床、三角天井、板張り壁、白い天井) の写真
コンテンポラリースタイルのファミリールーム (全タイプの天井の仕上げ、茶色い壁、マルチカラーの壁) の写真
1
