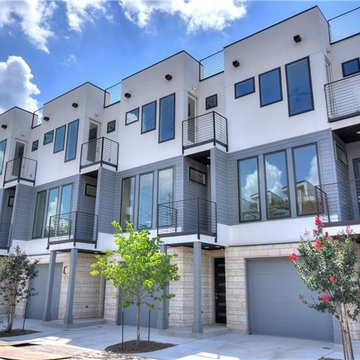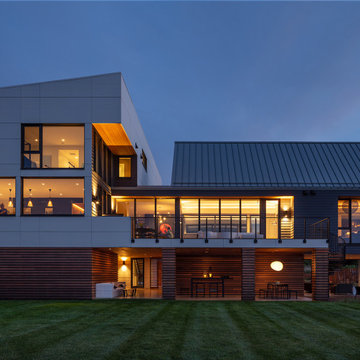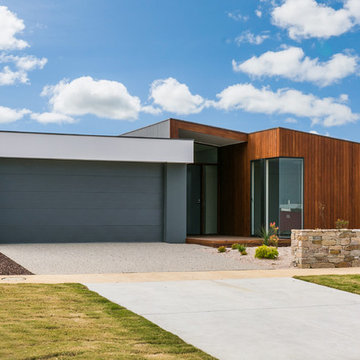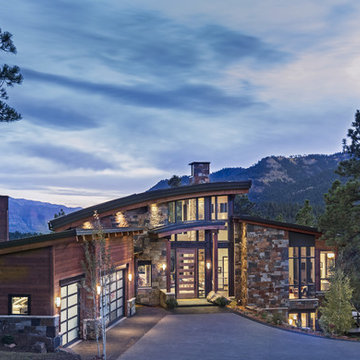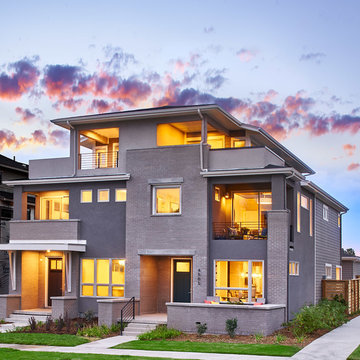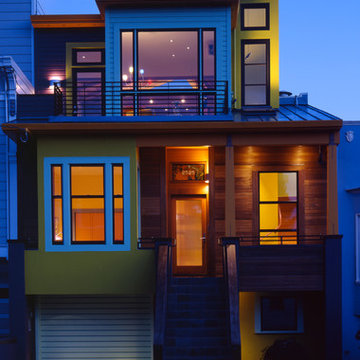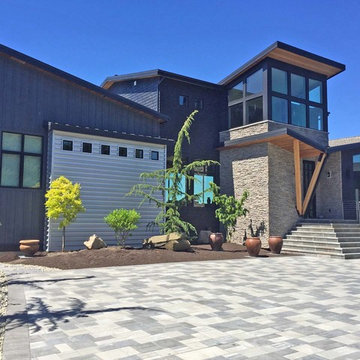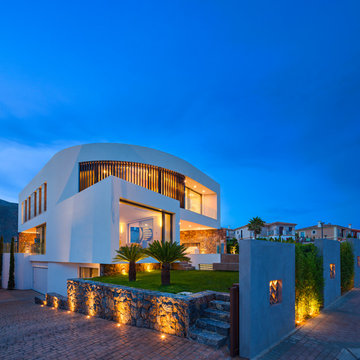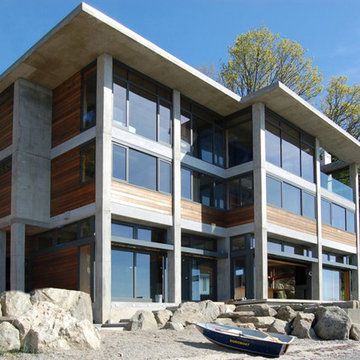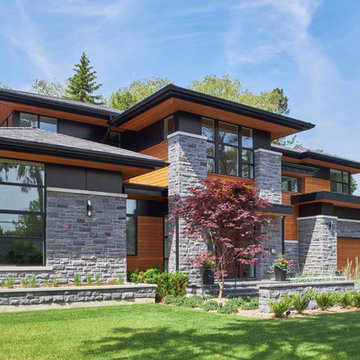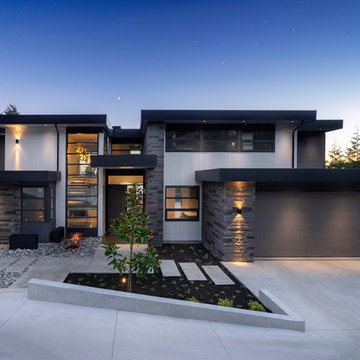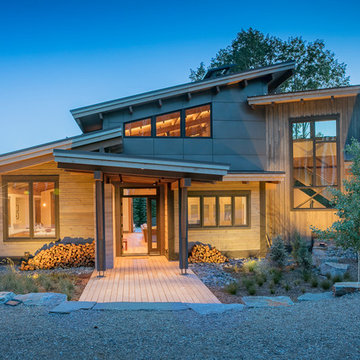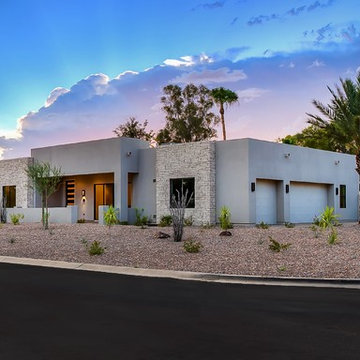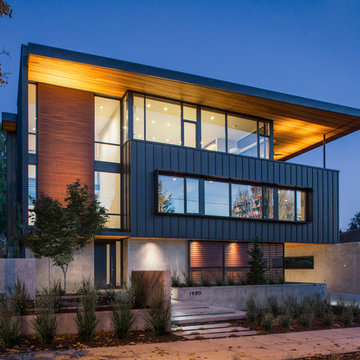青いコンテンポラリースタイルの家の外観 (メタルサイディング、混合材サイディング) の写真
絞り込み:
資材コスト
並び替え:今日の人気順
写真 141〜160 枚目(全 6,568 枚)
1/5
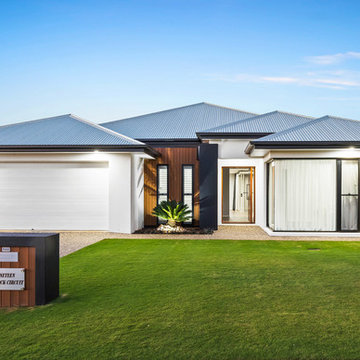
A contemporary urban home with classic roof lines complimented by a contrasting colour pallet and the use of natural timber to bring warmth and character to the look of the home.
Design • square³
Build • Swish Design Construct
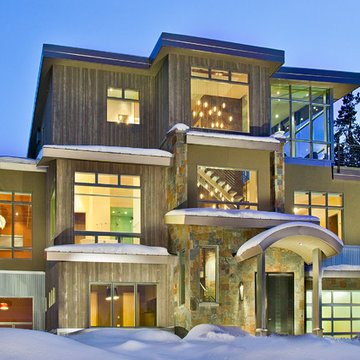
New Mood Design thoroughly enjoyed our collaboration with Michael F. Gallagher, Breckenridge architect, on the Peak 8 Penthouse.
This contemporary mountain home has its great room on the third level. Looking through the window-walls across the roof decks to spectacular views, you'll see why it's called the penthouse. The middle level of this three-story, weekend retreat has ski-in access to nearby ski hills. The home has two master suites, boys' and girls' bunk rooms, and an additional guest room. Access to higher levels is by a stunning, central stairway and an elevator.
Photograph © Darren Edwards, San Diego
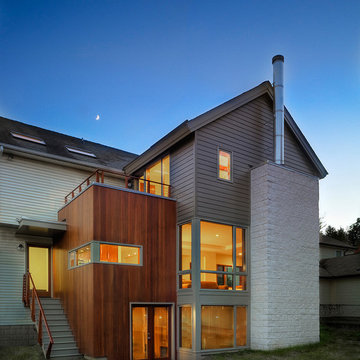
Adding onto an existing house, the Owners wanted to push the house more modern. The new "boxes" were clad in compatible material, with accents of concrete block and mahogany. Corner windows open the views.

Who says green and sustainable design has to look like it? Designed to emulate the owner’s favorite country club, this fine estate home blends in with the natural surroundings of it’s hillside perch, and is so intoxicatingly beautiful, one hardly notices its numerous energy saving and green features.
Durable, natural and handsome materials such as stained cedar trim, natural stone veneer, and integral color plaster are combined with strong horizontal roof lines that emphasize the expansive nature of the site and capture the “bigness” of the view. Large expanses of glass punctuated with a natural rhythm of exposed beams and stone columns that frame the spectacular views of the Santa Clara Valley and the Los Gatos Hills.
A shady outdoor loggia and cozy outdoor fire pit create the perfect environment for relaxed Saturday afternoon barbecues and glitzy evening dinner parties alike. A glass “wall of wine” creates an elegant backdrop for the dining room table, the warm stained wood interior details make the home both comfortable and dramatic.
The project’s energy saving features include:
- a 5 kW roof mounted grid-tied PV solar array pays for most of the electrical needs, and sends power to the grid in summer 6 year payback!
- all native and drought-tolerant landscaping reduce irrigation needs
- passive solar design that reduces heat gain in summer and allows for passive heating in winter
- passive flow through ventilation provides natural night cooling, taking advantage of cooling summer breezes
- natural day-lighting decreases need for interior lighting
- fly ash concrete for all foundations
- dual glazed low e high performance windows and doors
Design Team:
Noel Cross+Architects - Architect
Christopher Yates Landscape Architecture
Joanie Wick – Interior Design
Vita Pehar - Lighting Design
Conrado Co. – General Contractor
Marion Brenner – Photography
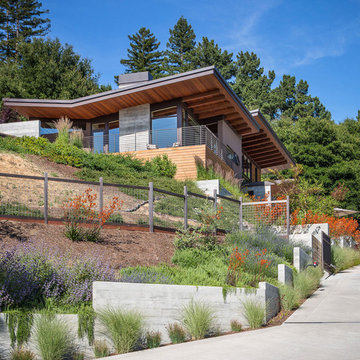
Double angle butterfly roofs compliments the residences relationship to the downsloping hillside. Combination of cedar wood siding, board-formed concrete and stucco form the exterior materials.
Paul Dyer Photography
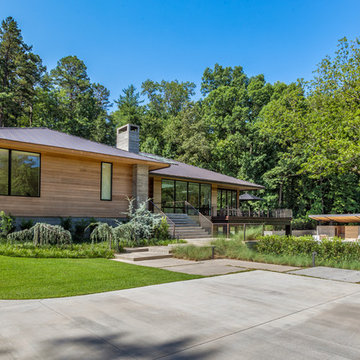
Photography by Rebecca Lehde
チャールストンにあるコンテンポラリースタイルのおしゃれな家の外観 (混合材サイディング、マルチカラーの外壁) の写真
チャールストンにあるコンテンポラリースタイルのおしゃれな家の外観 (混合材サイディング、マルチカラーの外壁) の写真
青いコンテンポラリースタイルの家の外観 (メタルサイディング、混合材サイディング) の写真
8
