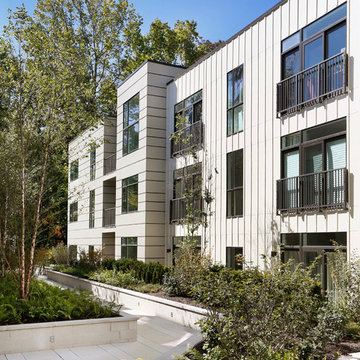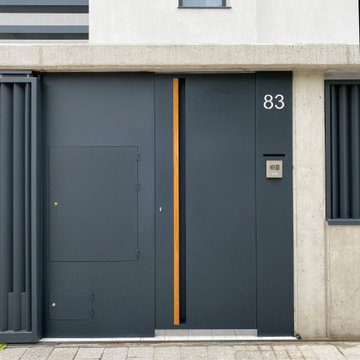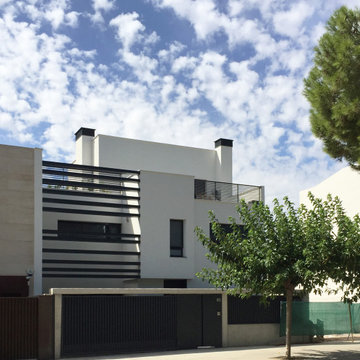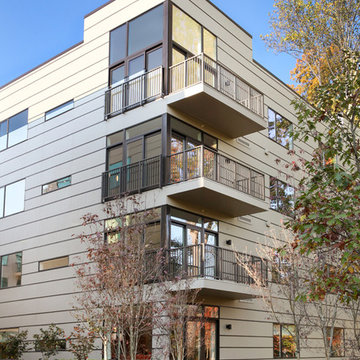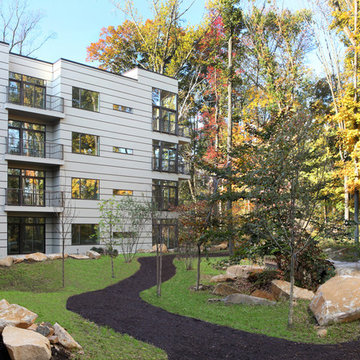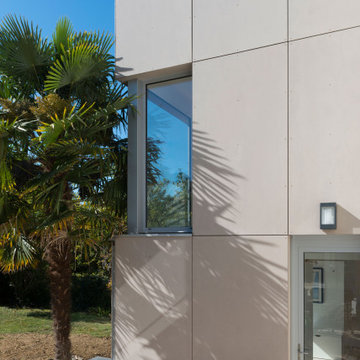コンテンポラリースタイルの家の外観 (アパート・マンション、タウンハウス、混合材屋根、コンクリート繊維板サイディング) の写真
絞り込み:
資材コスト
並び替え:今日の人気順
写真 1〜14 枚目(全 14 枚)
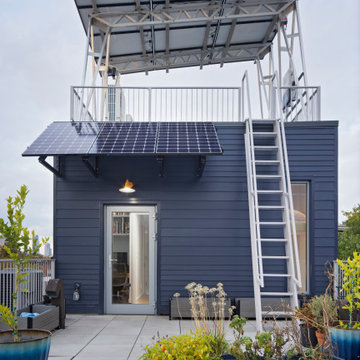
This simple rooftop garden leaves room to grow and evolve into a true oasis. The solar installation provides almost of the energy needed to power and heat the home while the solar awning provides shade and rain protection. This space has been a mosquito free summer destination and has even hosted a preying mantis!
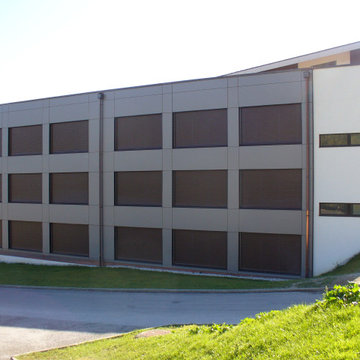
Bâtiment de 6 classes
他の地域にあるラグジュアリーなコンテンポラリースタイルのおしゃれな家の外観 (コンクリート繊維板サイディング、混合材屋根、アパート・マンション) の写真
他の地域にあるラグジュアリーなコンテンポラリースタイルのおしゃれな家の外観 (コンクリート繊維板サイディング、混合材屋根、アパート・マンション) の写真
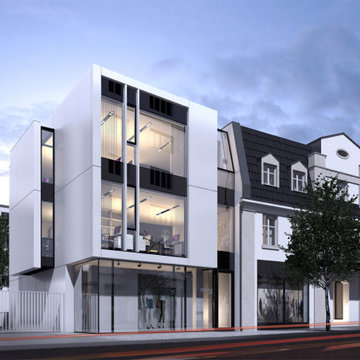
Dieses modere Bürohaus entstand an einer Baulücke angrenzend an ein historisches FIscherhaus in Gdynia Stadtmitte. Im EG befindet sich Ladenfläche im ersten und zweiten Stock entstanden Büroräume.
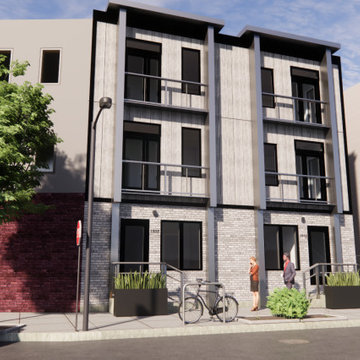
Urban-industrial residences, construction early 2021
フィラデルフィアにあるお手頃価格のコンテンポラリースタイルのおしゃれな家の外観 (コンクリート繊維板サイディング、タウンハウス、混合材屋根) の写真
フィラデルフィアにあるお手頃価格のコンテンポラリースタイルのおしゃれな家の外観 (コンクリート繊維板サイディング、タウンハウス、混合材屋根) の写真
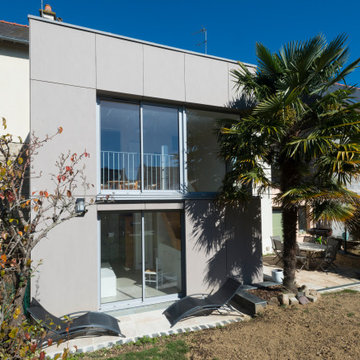
Créer un rapport au jardin en intégrant une liaison intérieure avec la cuisine. Au Rdc un salon/vestiaire lié au sauna. A létage un palier qui devient une pièce à vivre.
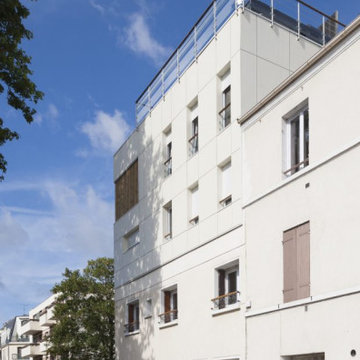
Création de deux niveaux d'habitation en ossature bois sous panneaux fibre ciment. Création escalier extérieur pour accéder à la terrasse sur le toit.
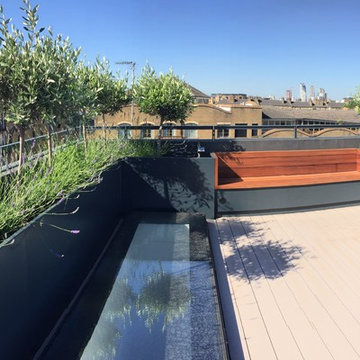
External roof top terrace
ロンドンにあるお手頃価格の中くらいなコンテンポラリースタイルのおしゃれな陸屋根 (コンクリート繊維板サイディング、アパート・マンション、混合材屋根) の写真
ロンドンにあるお手頃価格の中くらいなコンテンポラリースタイルのおしゃれな陸屋根 (コンクリート繊維板サイディング、アパート・マンション、混合材屋根) の写真

Having some fun with the back side of this townhouse by creating a pattern for the Hardie Board panels. Large windows lets lots of light in and yes, let the neighbors see inside. Light filtering shade are usually drawn down somewhat for privacy. Solar was added to the roof top where the HVAC units also live. Deep yellowy orange wall sconces from Barn Light Electric add some whimsy to the rear deck. The front of the home builds upon the vernacular of the area while the back pushes the envelope a bit, but not too much.
コンテンポラリースタイルの家の外観 (アパート・マンション、タウンハウス、混合材屋根、コンクリート繊維板サイディング) の写真
1
