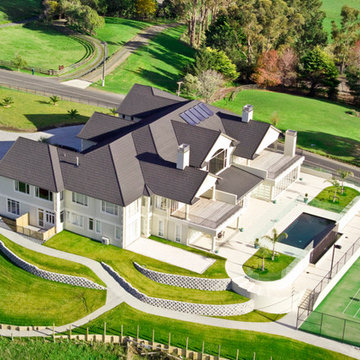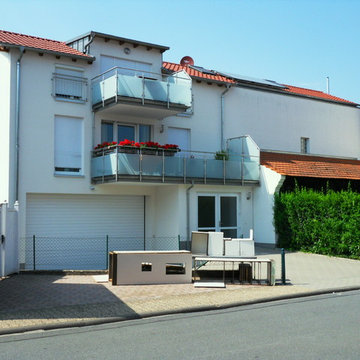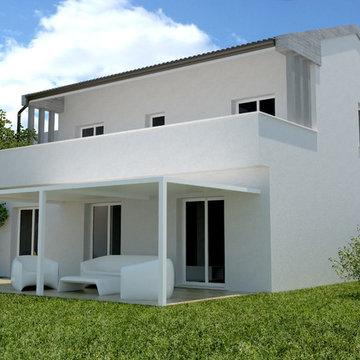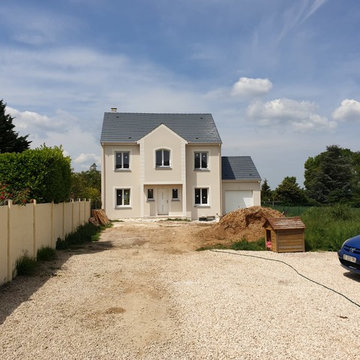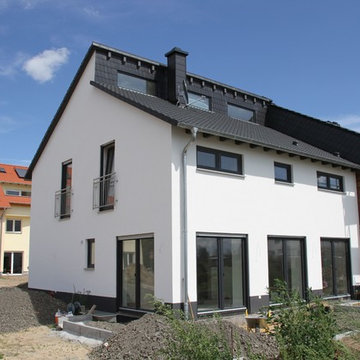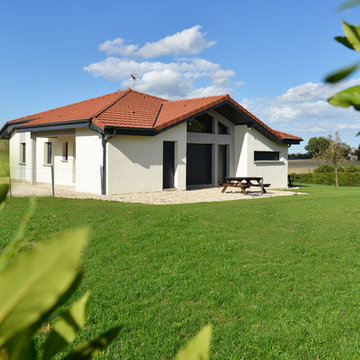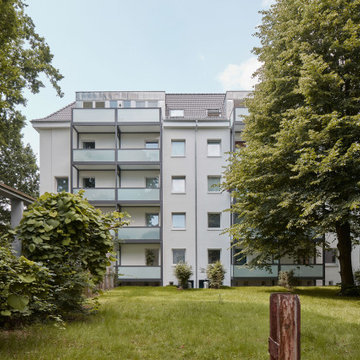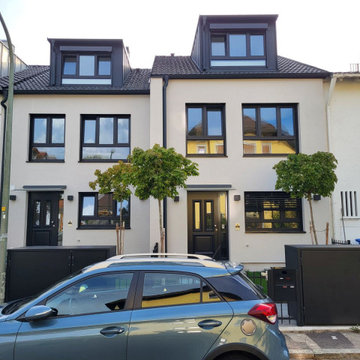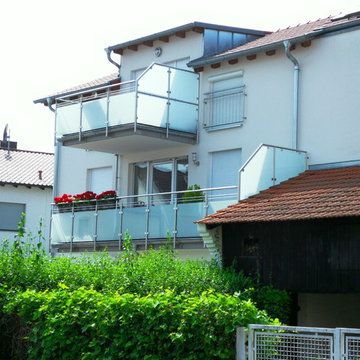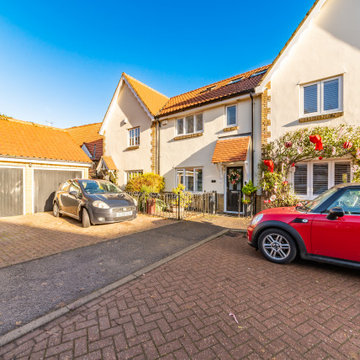コンテンポラリースタイルの家の外観 (アパート・マンション、タウンハウス) の写真
絞り込み:
資材コスト
並び替え:今日の人気順
写真 61〜80 枚目(全 117 枚)
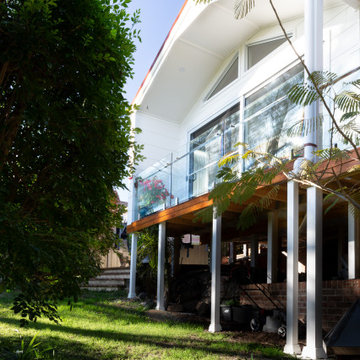
The townhouse house's living space (with a deck wrapping in front of the adjacent garage) was extended to capture light and views.
シドニーにあるお手頃価格の中くらいなコンテンポラリースタイルのおしゃれな家の外観 (タウンハウス、下見板張り) の写真
シドニーにあるお手頃価格の中くらいなコンテンポラリースタイルのおしゃれな家の外観 (タウンハウス、下見板張り) の写真
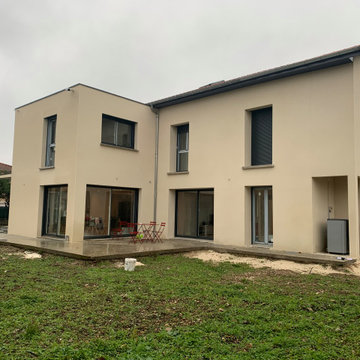
Création d'une extension de maison en rupture avec la partie existante. De beaux volumes sont présents tout au long du parcours intérieur de la maison et permettent une belle luminosité dans la maison.
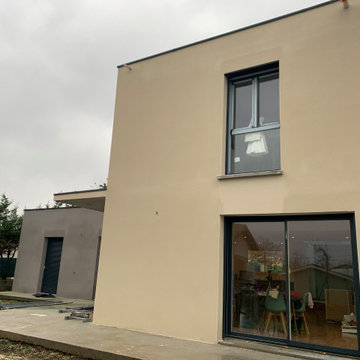
Création d'une extension de maison en rupture avec la partie existante. De beaux volumes sont présents tout au long du parcours intérieur de la maison et permettent une belle luminosité dans la maison.
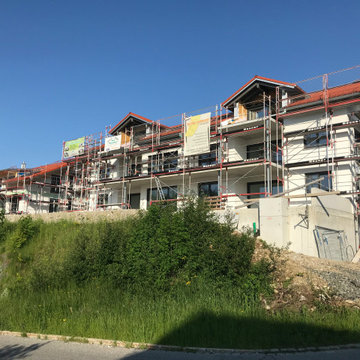
Baustelle.
13 Eigentumswohnungen + Tiefgarage
im Bau.
他の地域にある中くらいなコンテンポラリースタイルのおしゃれな家の外観 (漆喰サイディング、アパート・マンション) の写真
他の地域にある中くらいなコンテンポラリースタイルのおしゃれな家の外観 (漆喰サイディング、アパート・マンション) の写真
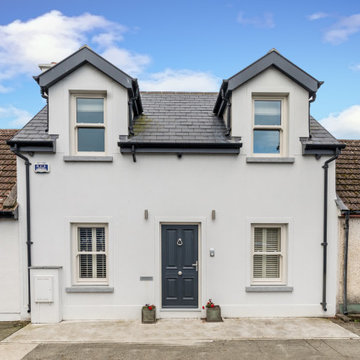
This project was to extend, renovate & modernise a bungalow, within an Architectural Conservation Area (ACA), & to provide a modern energy efficient family home. This project was changeling because it is a terrace house with limited access within an ACA & the involvement of the local Heritage Officer was critical to the overall success of the project.
This project involved the extension of the existing bungalow to the rear & a dormer extension overhead. To get the energy efficiency required we replaced the existing ground floor, insulated the existing walls, replaced the windows, replaced the heating system & provided solar panels. This resulted in an improved energy rating from a F3 to a B1.
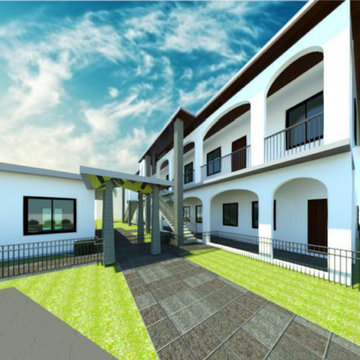
Custom Apartment Building design. Plans available for sale.
マイアミにある高級なコンテンポラリースタイルのおしゃれな家の外観 (漆喰サイディング、アパート・マンション) の写真
マイアミにある高級なコンテンポラリースタイルのおしゃれな家の外観 (漆喰サイディング、アパート・マンション) の写真
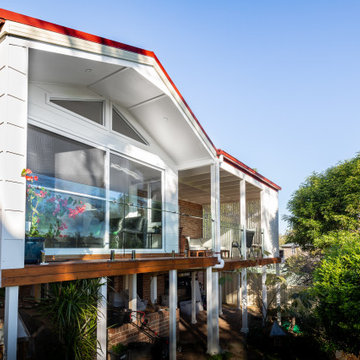
The townhouse house's living space (with a deck wrapping in front of the adjacent garage) was extended to capture light and views.
シドニーにあるお手頃価格の中くらいなコンテンポラリースタイルのおしゃれな家の外観 (タウンハウス、下見板張り) の写真
シドニーにあるお手頃価格の中くらいなコンテンポラリースタイルのおしゃれな家の外観 (タウンハウス、下見板張り) の写真
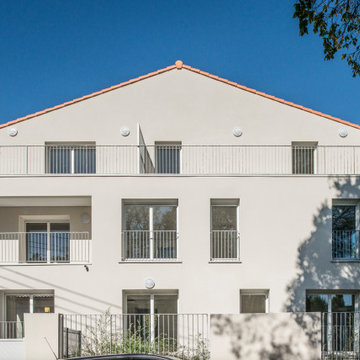
Comment transformer une grande maison de faubourg en un immeuble d'habitation contemporain? Pari réussi pour l'agence Rendez-vous. La surélévation de la bâtisse a permis de créer huit petits logements destinés à la location. Conformément aux voeux des propriétaires, les prestations sont de grande qualité : espaces très lumineux, grandes porte-fenêtres en aluminum, sols en bois vernis, garde-corps et clôtures en métal galvanisé.
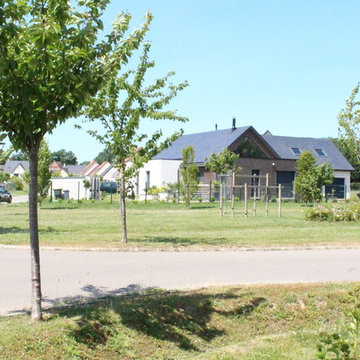
Vue globale de la maison, après travaux, dans le quartier pavillonnaire.
Les ateliers d'Avre & d'Iton
ルアーブルにあるお手頃価格の中くらいなコンテンポラリースタイルのおしゃれな家の外観 (混合材サイディング、タウンハウス) の写真
ルアーブルにあるお手頃価格の中くらいなコンテンポラリースタイルのおしゃれな家の外観 (混合材サイディング、タウンハウス) の写真
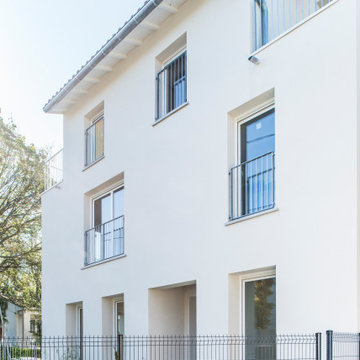
Comment transformer une grande maison de faubourg en un immeuble d'habitation contemporain? Pari réussi pour l'agence Rendez-vous. La surélévation de la bâtisse a permis de créer huit petits logements destinés à la location. Conformément aux voeux des propriétaires, les prestations sont de grande qualité : espaces très lumineux, grandes porte-fenêtres en aluminum, sols en bois vernis, garde-corps et clôtures en métal galvanisé.
コンテンポラリースタイルの家の外観 (アパート・マンション、タウンハウス) の写真
4
