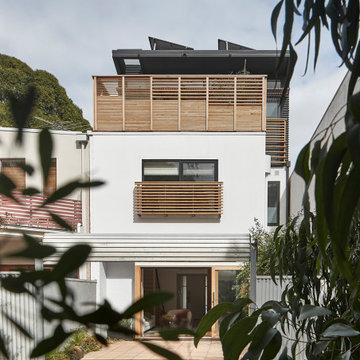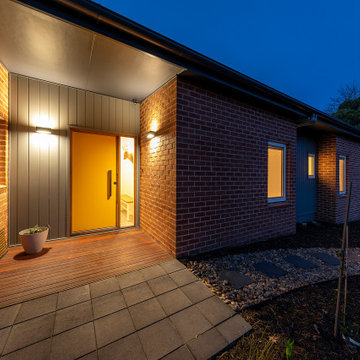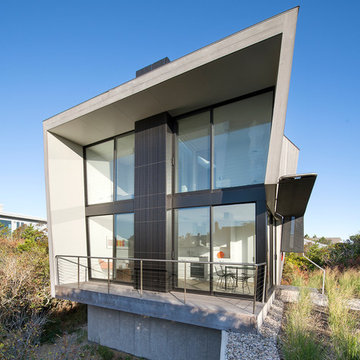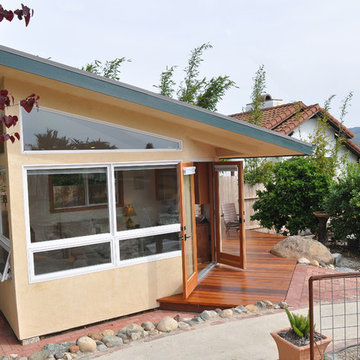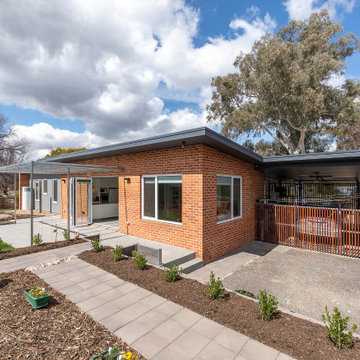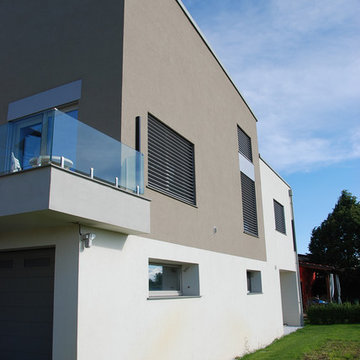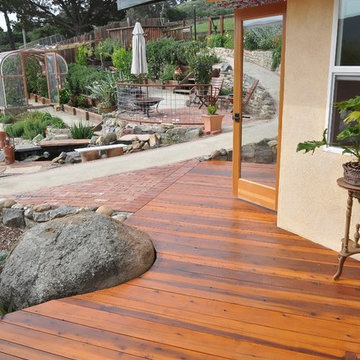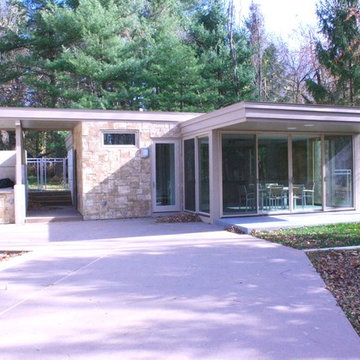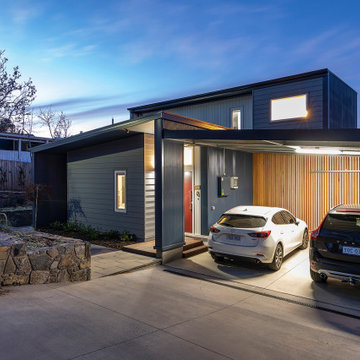高級な、ラグジュアリーな小さなコンテンポラリースタイルの家の外観の写真
絞り込み:
資材コスト
並び替え:今日の人気順
写真 1〜20 枚目(全 81 枚)

Front entrance to home. Main residential enterance is the walkway to the blue door. The ground floor is the owner's metal works studio.
Anice Hochlander, Hoachlander Davis Photography LLC
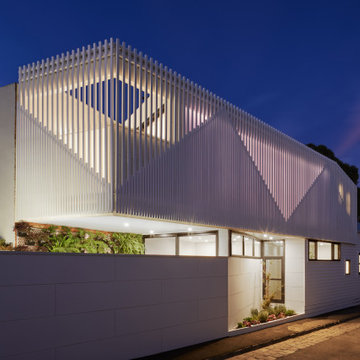
At night, the battens on the facade glow, further emphasizing the triangular shapes inspired by the gabled roofs of the home and its neighbours.
メルボルンにある高級な小さなコンテンポラリースタイルのおしゃれな家の外観 (メタルサイディング) の写真
メルボルンにある高級な小さなコンテンポラリースタイルのおしゃれな家の外観 (メタルサイディング) の写真
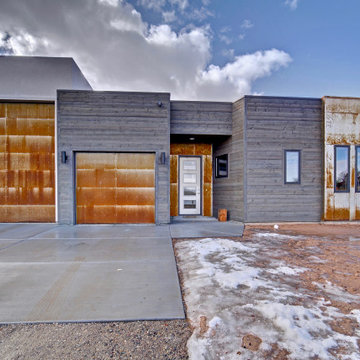
Henry's Home is a single-bedroom industrial house featuring a Glass Garage Door opening the Dining Room up to a Back Porch with panoramic views. When it comes to style, this small house packs a big punch.
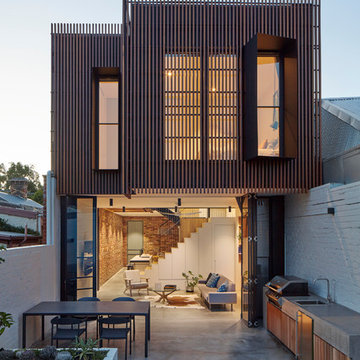
The timber clad rear facade glows as night creating a play of light and shadow against the ground and boundary walls.
Image by: Jack Lovel Photography
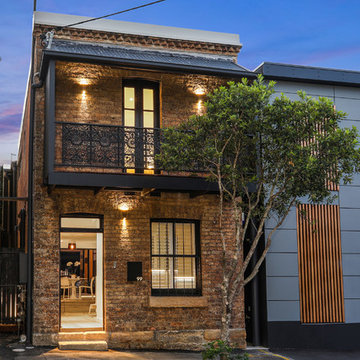
The original facade that needed to be maintained under heritage law. To the right we have the new side of the duplex we built. Everything besides the three walls of the left buildings facade are virtually new.
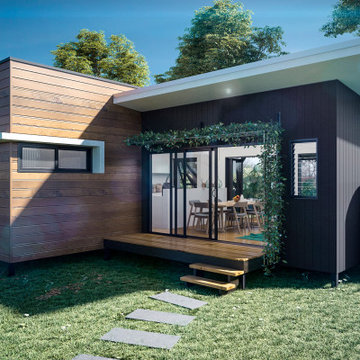
The Essential Habitat Granny Flat is based on Project Habitation's award winning entry for Sustainable House Day 2014. The plans are available for instant download through our website.
The design combines climate responsive design and natural materials to produce a dynamic living environment that celebrates the seasons and connects intimately with the outdoors. Cool in summer, cosy in winter and delightful day and night, rain and shine. It is a non-toxic, fresh and healthy sustainable small home. Whether it’s a sunlit breakfast , a cool breeze in summer or sharing a drink on the deck watching the setting sun, the Essential Habitat helps bring these moments to life.
The Essential Habitat 2 is 11m wide x 7.3m deep + 3m extra for deck (excludes roof eaves)
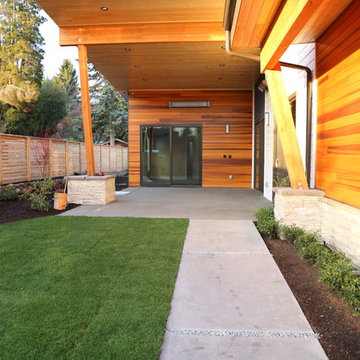
Gorgeous modern covered patio, perfect for entertaining. Right off the kitchen and living room.
フェニックスにある高級な小さなコンテンポラリースタイルのおしゃれな家の外観の写真
フェニックスにある高級な小さなコンテンポラリースタイルのおしゃれな家の外観の写真
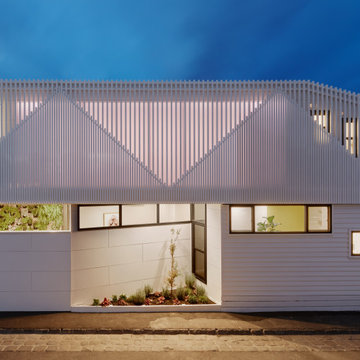
Inspired by the slopes and angles of the existing home’s gabled roof and those of the Victorian homes in the area, the design team created a faceted, angular facade of vertical battens for the new extension.
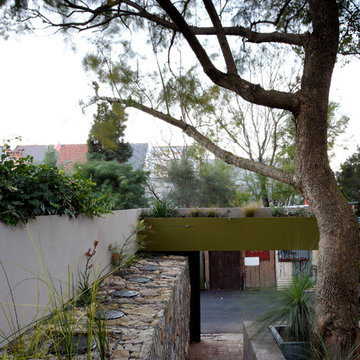
Nick Bowers Photography
シドニーにある高級な小さなコンテンポラリースタイルのおしゃれな家の外観 (コンクリート繊維板サイディング) の写真
シドニーにある高級な小さなコンテンポラリースタイルのおしゃれな家の外観 (コンクリート繊維板サイディング) の写真
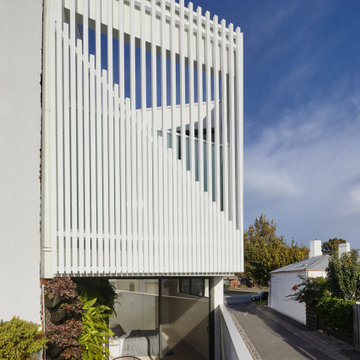
The bedroom on the first floor has access to a private back porch, separated from the street with the street wall—but open enough that it can take advantage of lots of light.
高級な、ラグジュアリーな小さなコンテンポラリースタイルの家の外観の写真
1
