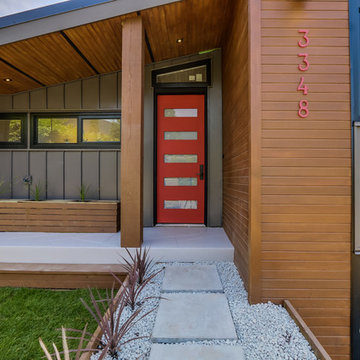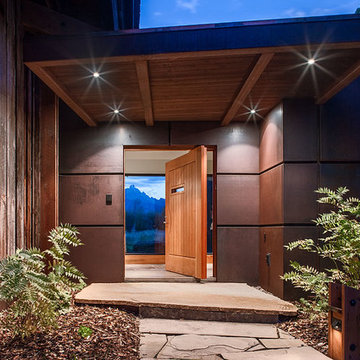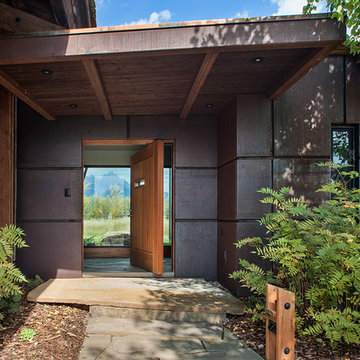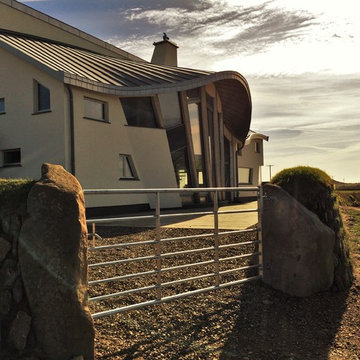コンテンポラリースタイルの玄関 (ライムストーンの床、塗装フローリング、スレートの床、トラバーチンの床、メタリックの壁) の写真
絞り込み:
資材コスト
並び替え:今日の人気順
写真 1〜4 枚目(全 4 枚)

We made bold statement with the entrance but not only using a fun and fresh red door & house numbers but also increasing the height of the door to 8 feet. Completely new pine soffit around house was stained to almost match cedar. Front concrete was simply re-painted and a custom ordered 10x10 cedar post was added ($320). Stainless chain drain was spray painted black and the old slightly cracked concrete path was covered with large pavers and white limestone around to concceal and give a fresh new look.

The Safir residence and guest house, by Ward+Blake Architects, is situated to take in the northern views of the Grand Teton Range by stringing the rooms along an east west axis, looking north. The two residences share common materials and geometric components, creating a holistic aesthetic.
Photo Credit: Roger Wade

The Safir residence and guest house, by Ward+Blake Architects, is situated to take in the northern views of the Grand Teton Range by stringing the rooms along an east west axis, looking north. The two residences share common materials and geometric components, creating a holistic aesthetic.
Photo Credit: Roger Wade
コンテンポラリースタイルの玄関 (ライムストーンの床、塗装フローリング、スレートの床、トラバーチンの床、メタリックの壁) の写真
1
