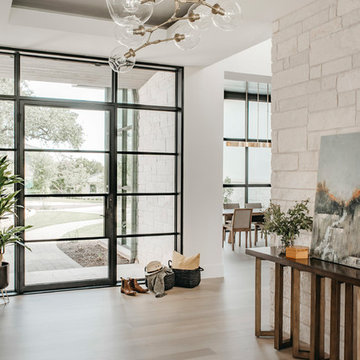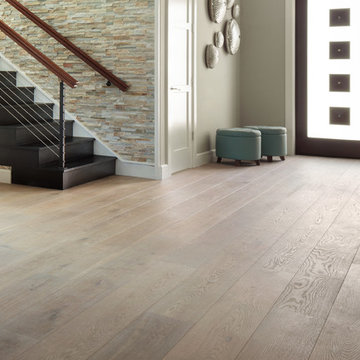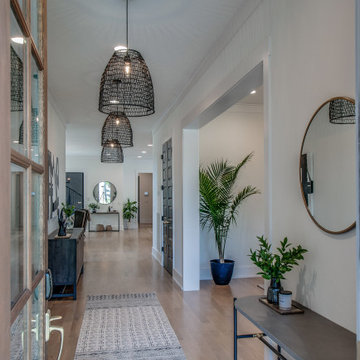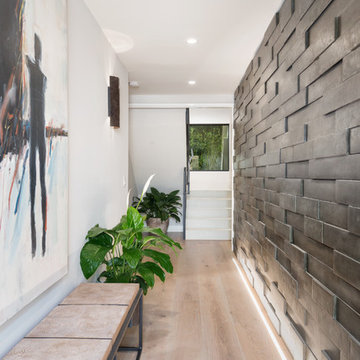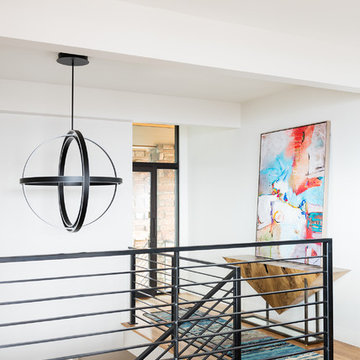片開きドアコンテンポラリースタイルの玄関 (淡色無垢フローリング、茶色いドア、ガラスドア) の写真
絞り込み:
資材コスト
並び替え:今日の人気順
写真 1〜20 枚目(全 207 枚)
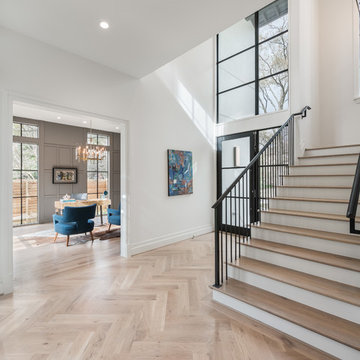
AMBIA Photography
ヒューストンにある中くらいなコンテンポラリースタイルのおしゃれな玄関ロビー (白い壁、淡色無垢フローリング、ガラスドア、ベージュの床) の写真
ヒューストンにある中くらいなコンテンポラリースタイルのおしゃれな玄関ロビー (白い壁、淡色無垢フローリング、ガラスドア、ベージュの床) の写真
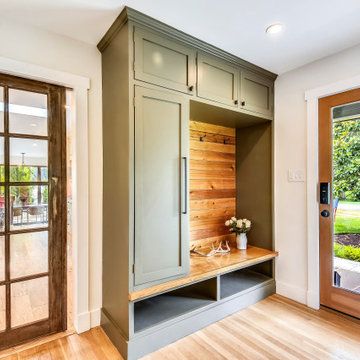
ワシントンD.C.にあるコンテンポラリースタイルのおしゃれなマッドルーム (白い壁、淡色無垢フローリング、ガラスドア、ベージュの床) の写真
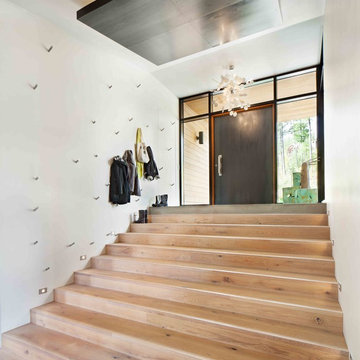
Gibeon Photography
他の地域にある広いコンテンポラリースタイルのおしゃれな玄関ホール (白い壁、淡色無垢フローリング、茶色いドア) の写真
他の地域にある広いコンテンポラリースタイルのおしゃれな玄関ホール (白い壁、淡色無垢フローリング、茶色いドア) の写真
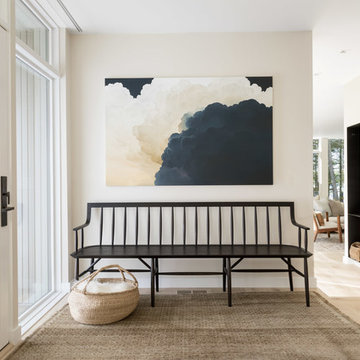
Photography: Trent Bell
ポートランド(メイン)にあるコンテンポラリースタイルのおしゃれな玄関ロビー (ベージュの壁、淡色無垢フローリング、ガラスドア、ベージュの床) の写真
ポートランド(メイン)にあるコンテンポラリースタイルのおしゃれな玄関ロビー (ベージュの壁、淡色無垢フローリング、ガラスドア、ベージュの床) の写真

他の地域にある高級な広いコンテンポラリースタイルのおしゃれな玄関ロビー (白い壁、淡色無垢フローリング、ガラスドア、茶色い床、折り上げ天井) の写真
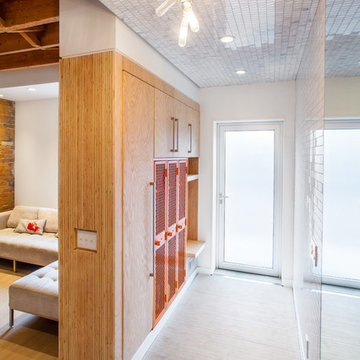
photo by Scott Norsworthy
Custom plywood storage unit at entrance surrounds vintage metal lockers for the 3 kids. Built in bench, key storage and lighting. Entrance uses commercial floor grate in metal pan. Tiled wall and ceiling with full length mirror articulate main entrance to home.
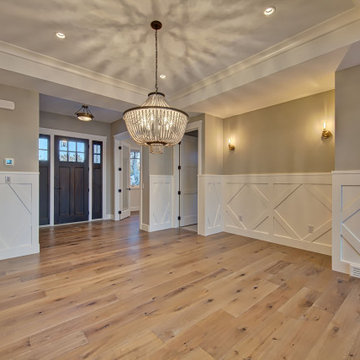
Front foyer/Dining Area- custom diamond shaped wainscotting was added in the foyer, dining room, great room and at the stairwell extending down and terminating at the bottom of the stairs. This unique feature makes these rooms look exquisite! The dining room chandelier just finishes off this room, giving it a very lavish and elegant look.
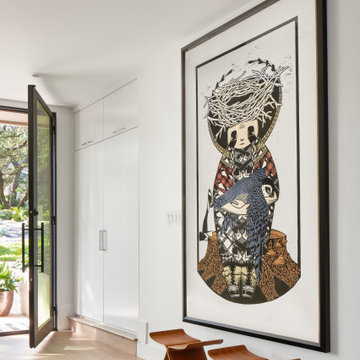
Restructure Studio's Brookhaven Remodel updated the entrance and completely reconfigured the living, dining and kitchen areas, expanding the laundry room and adding a new powder bath. Guests now enter the home into the newly-assigned living space, while an open kitchen occupies the center of the home.
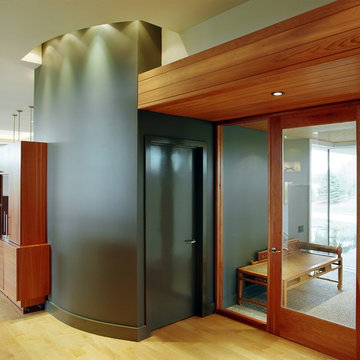
Peter Fritz Photography
オタワにあるコンテンポラリースタイルのおしゃれな玄関ラウンジ (黒い壁、淡色無垢フローリング、ガラスドア) の写真
オタワにあるコンテンポラリースタイルのおしゃれな玄関ラウンジ (黒い壁、淡色無垢フローリング、ガラスドア) の写真
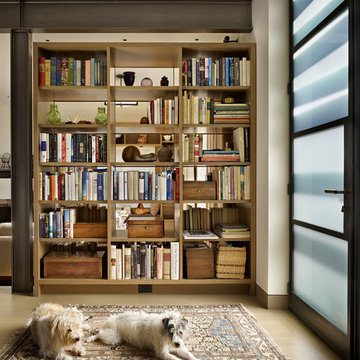
Interior Design: NB Design Group; Contractor: Prestige Residential Construction; Photo: Benjamin Benschneider
シアトルにあるコンテンポラリースタイルのおしゃれな玄関ロビー (白い壁、淡色無垢フローリング、ガラスドア) の写真
シアトルにあるコンテンポラリースタイルのおしゃれな玄関ロビー (白い壁、淡色無垢フローリング、ガラスドア) の写真
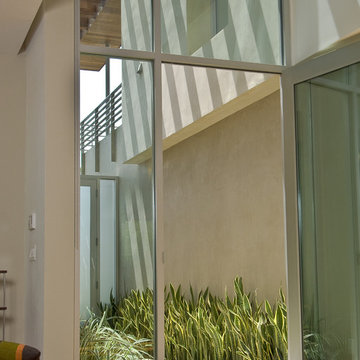
William MacCollum Photography
ロサンゼルスにあるコンテンポラリースタイルのおしゃれな玄関 (淡色無垢フローリング、ガラスドア) の写真
ロサンゼルスにあるコンテンポラリースタイルのおしゃれな玄関 (淡色無垢フローリング、ガラスドア) の写真
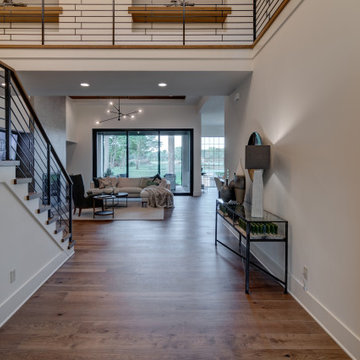
Entering the home, you're met with contemporary views and a subtle color palette.
インディアナポリスにある中くらいなコンテンポラリースタイルのおしゃれな玄関ロビー (白い壁、淡色無垢フローリング、ガラスドア、茶色い床) の写真
インディアナポリスにある中くらいなコンテンポラリースタイルのおしゃれな玄関ロビー (白い壁、淡色無垢フローリング、ガラスドア、茶色い床) の写真
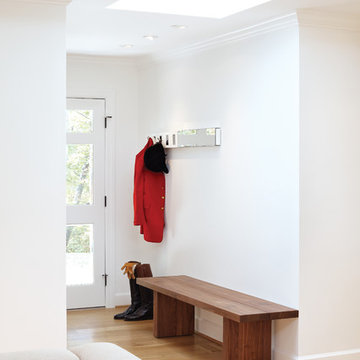
Remodel of 70's era rancher stone house into contemporary retreat for a fox hunter
foyer
ワシントンD.C.にある中くらいなコンテンポラリースタイルのおしゃれな玄関ロビー (ガラスドア、白い壁、淡色無垢フローリング) の写真
ワシントンD.C.にある中くらいなコンテンポラリースタイルのおしゃれな玄関ロビー (ガラスドア、白い壁、淡色無垢フローリング) の写真
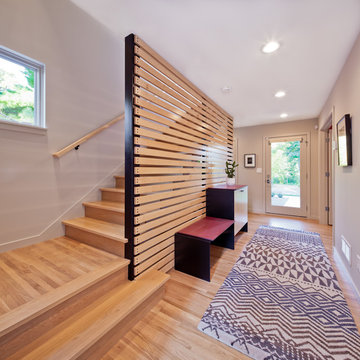
- Interior Designer: InUnison Design, Inc. - Christine Frisk
- Architect: Jeff Nicholson
- Builder: Quartersawn Design Build
- Photographer: Farm Kid Studios - Brandon Stengel
片開きドアコンテンポラリースタイルの玄関 (淡色無垢フローリング、茶色いドア、ガラスドア) の写真
1
