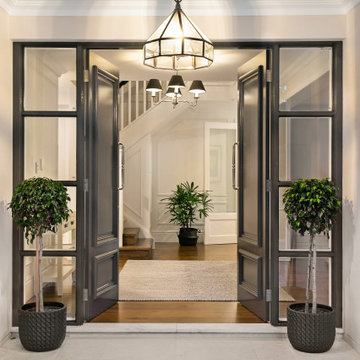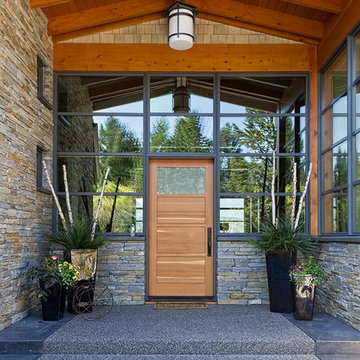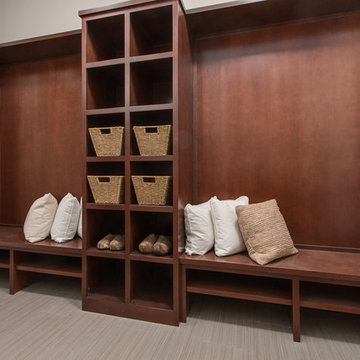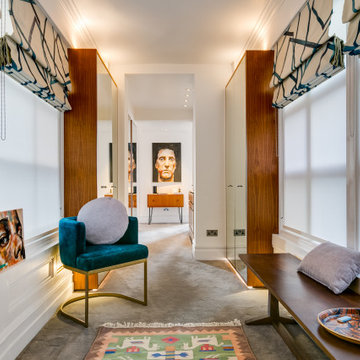コンテンポラリースタイルの玄関 (カーペット敷き、トラバーチンの床、黒い床、グレーの床) の写真
絞り込み:
資材コスト
並び替え:今日の人気順
写真 1〜20 枚目(全 63 枚)
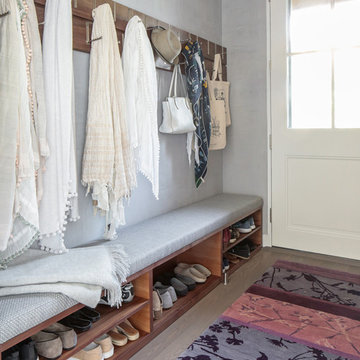
Modern luxury meets warm farmhouse in this Southampton home! Scandinavian inspired furnishings and light fixtures create a clean and tailored look, while the natural materials found in accent walls, casegoods, the staircase, and home decor hone in on a homey feel. An open-concept interior that proves less can be more is how we’d explain this interior. By accentuating the “negative space,” we’ve allowed the carefully chosen furnishings and artwork to steal the show, while the crisp whites and abundance of natural light create a rejuvenated and refreshed interior.
This sprawling 5,000 square foot home includes a salon, ballet room, two media rooms, a conference room, multifunctional study, and, lastly, a guest house (which is a mini version of the main house).
Project Location: Southamptons. Project designed by interior design firm, Betty Wasserman Art & Interiors. From their Chelsea base, they serve clients in Manhattan and throughout New York City, as well as across the tri-state area and in The Hamptons.
For more about Betty Wasserman, click here: https://www.bettywasserman.com/
To learn more about this project, click here: https://www.bettywasserman.com/spaces/southampton-modern-farmhouse/
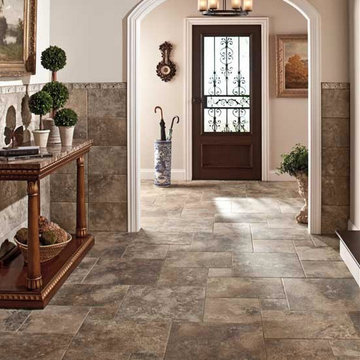
タンパにある高級な中くらいなコンテンポラリースタイルのおしゃれな玄関ホール (ベージュの壁、トラバーチンの床、濃色木目調のドア、グレーの床) の写真
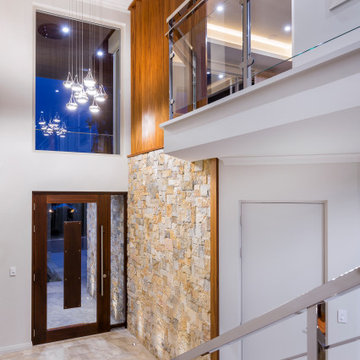
Striking and sophisticated, bold and exciting, and streets ahead in its quality and cutting edge design – Ullapool Road is a showcase of contemporary cool and classic function, and is perfectly at home in a modern urban setting.
Ullapool Road brings an exciting and bold new look to the Atrium Homes collection.
It is evident from the street front this is something different. The timber-lined ceiling has a distinctive stacked stone wall that continues inside to the impressive foyer, where the glass and stainless steel staircase takes off from its marble base to the upper floor.
The quality of this home is evident at every turn – American Black Walnut is used extensively; 35-course ceilings are recessed and trough-lit; 2.4m high doorways create height and volume; and the stunning feature tiling in the bathrooms adds to the overall sense of style and sophistication.
Deceptively spacious for its modern, narrow lot design, Ullapool Road is also a masterpiece of design. An inner courtyard floods the heart of the home with light, and provides an attractive and peaceful outdoor sitting area convenient to the guest suite. A lift well thoughtfully futureproofs the home while currently providing a glass-fronted wine cellar on the lower level, and a study nook upstairs. Even the deluxe-size laundry dazzles, with its two huge walk-in linen presses and iron station.
Tailor-designed for easy entertaining, the big kitchen is a masterpiece with its creamy CaesarStone island bench and splashback, stainless steel appliances, and separate scullery with loads of built-in storage.
Elegant dining and living spaces, separated by a modern, double-fronted gas fireplace, flow seamlessly outdoors to a big alfresco with built-in kitchen facilities.

Modern luxury meets warm farmhouse in this Southampton home! Scandinavian inspired furnishings and light fixtures create a clean and tailored look, while the natural materials found in accent walls, casegoods, the staircase, and home decor hone in on a homey feel. An open-concept interior that proves less can be more is how we’d explain this interior. By accentuating the “negative space,” we’ve allowed the carefully chosen furnishings and artwork to steal the show, while the crisp whites and abundance of natural light create a rejuvenated and refreshed interior.
This sprawling 5,000 square foot home includes a salon, ballet room, two media rooms, a conference room, multifunctional study, and, lastly, a guest house (which is a mini version of the main house).
Project Location: Southamptons. Project designed by interior design firm, Betty Wasserman Art & Interiors. From their Chelsea base, they serve clients in Manhattan and throughout New York City, as well as across the tri-state area and in The Hamptons.
For more about Betty Wasserman, click here: https://www.bettywasserman.com/
To learn more about this project, click here: https://www.bettywasserman.com/spaces/southampton-modern-farmhouse/
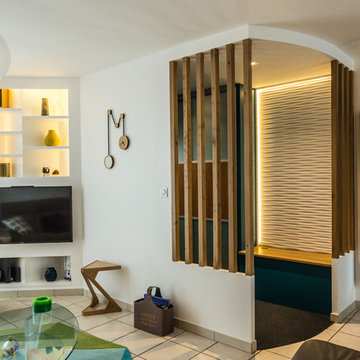
Vue d'ensemble de l'entrée
Pixel Studio Bourges
クレルモン・フェランにあるお手頃価格の小さなコンテンポラリースタイルのおしゃれな玄関ロビー (青い壁、カーペット敷き、青いドア、グレーの床) の写真
クレルモン・フェランにあるお手頃価格の小さなコンテンポラリースタイルのおしゃれな玄関ロビー (青い壁、カーペット敷き、青いドア、グレーの床) の写真
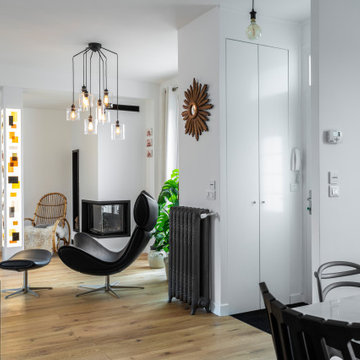
L'entrée placée entre le salon et la salle à manger se fait discrète
他の地域にあるお手頃価格の小さなコンテンポラリースタイルのおしゃれな玄関ドア (白い壁、カーペット敷き、白いドア、黒い床) の写真
他の地域にあるお手頃価格の小さなコンテンポラリースタイルのおしゃれな玄関ドア (白い壁、カーペット敷き、白いドア、黒い床) の写真
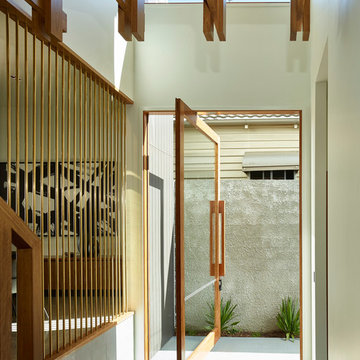
Scott Burrows Photographer
ブリスベンにある高級な中くらいなコンテンポラリースタイルのおしゃれな玄関ドア (白い壁、トラバーチンの床、木目調のドア、グレーの床) の写真
ブリスベンにある高級な中くらいなコンテンポラリースタイルのおしゃれな玄関ドア (白い壁、トラバーチンの床、木目調のドア、グレーの床) の写真
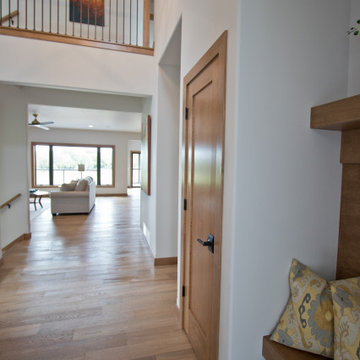
If you love what you see and would like to know more about a manufacturer/color/style of a Floor & Home product used in this project, submit a product inquiry request here: bit.ly/_ProductInquiry
Floor & Home products supplied by Coyle Carpet One- Madison, WI • Products Supplied Include: White Oak Hardwood Floors (Great Room, Dinette, Kitchen, Hallways, Power Room, Foyer), Bathroom Floor Tile, Fireplace Tile, Kitchen Backsplash Tile, Laundry Room Sheet Vinyl, Entryway Luxury Vinyl Tile (LVT)
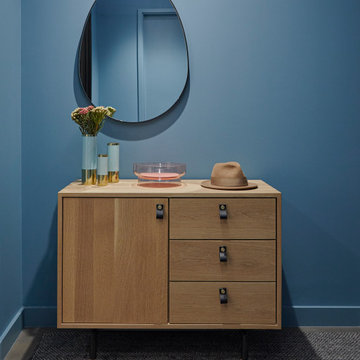
Key decor elements include: Elliot sideboard by Consort,
Net wool rug from Cloak, Egg mirror from Bower Studios,
Hawkins brass and mint vases
ニューヨークにある高級な小さなコンテンポラリースタイルのおしゃれな玄関ドア (青い壁、カーペット敷き、グレーの床) の写真
ニューヨークにある高級な小さなコンテンポラリースタイルのおしゃれな玄関ドア (青い壁、カーペット敷き、グレーの床) の写真
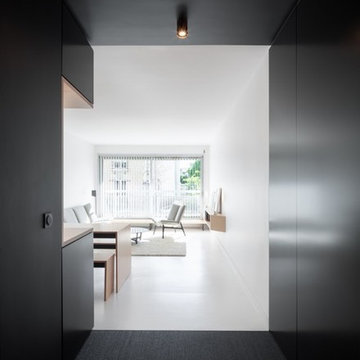
Entrée noire, conçue en contraste avec l'espace de vie et d'échanges, blanc. Absence volontaire de frontière physique pour se concentrer sur une frontière colorée.
Penderies sur-mesure intégrées, Façades en Valchromat noir (médium teinté masse), vernis, Aperçu de l'angle de cuisine ouverte sur le salon, même finition des façades et espace de travail (plan de travail en niche) en contreplaqué bouleau vernis.
Designer: Jeamichel Tarallo - Etats de Grace.
Collaboration Agencements entrée, cuisine et sdb; La C.s.t
Collaboration Mobilier: Osmose Le Bois.
Crédits photo: Yann Audino
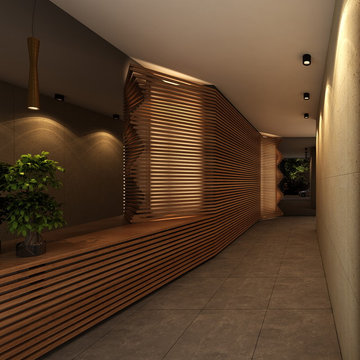
Entry/lobby of the apartment complex.
メルボルンにあるラグジュアリーな広いコンテンポラリースタイルのおしゃれな玄関ロビー (グレーの壁、トラバーチンの床、ガラスドア、グレーの床、板張り壁、白い天井) の写真
メルボルンにあるラグジュアリーな広いコンテンポラリースタイルのおしゃれな玄関ロビー (グレーの壁、トラバーチンの床、ガラスドア、グレーの床、板張り壁、白い天井) の写真
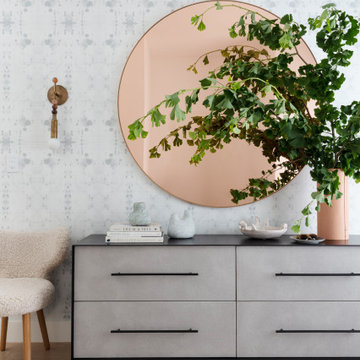
Notable decor elements include: Wing chair from Gestalt, Talisman sconce by Apparatus, Full Circle mirror by Bower, Bronson console by Croft House, Nairutya Wallpaper by Eskayel, Leather Revit vase by Jenni Kayne, Static and Spring Bulb by Pilar Wiley courtesy of Uprise Art , Origin Low Vessel by Kristin Victoria Barron from The Future Perfect, Glacier runner from Crosby Street Studios
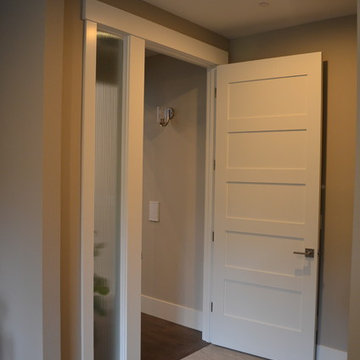
ポートランドにある高級な中くらいなコンテンポラリースタイルのおしゃれな玄関ホール (茶色い壁、カーペット敷き、白いドア、グレーの床) の写真
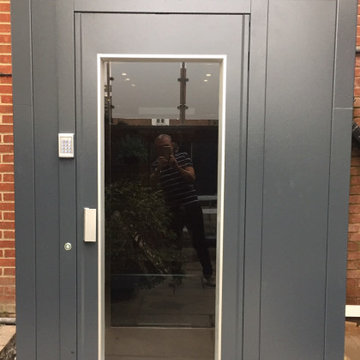
The lift's door acts as the main door into the flat so there is an access keypad for added security. The door is finished in the same anthracite grey to match the structure as well as a large smoked glass panel inset.
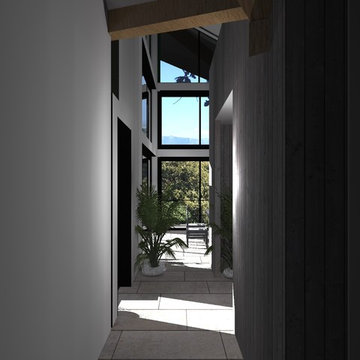
Camille Maury
ボルドーにあるお手頃価格の中くらいなコンテンポラリースタイルのおしゃれな玄関ホール (白い壁、トラバーチンの床、木目調のドア、グレーの床) の写真
ボルドーにあるお手頃価格の中くらいなコンテンポラリースタイルのおしゃれな玄関ホール (白い壁、トラバーチンの床、木目調のドア、グレーの床) の写真
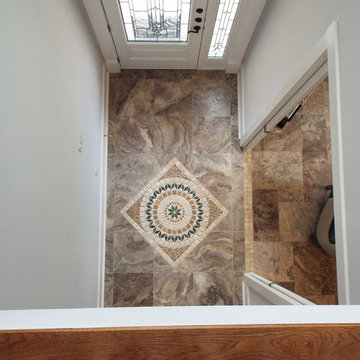
Travertine Medallion Entryway
マイアミにあるお手頃価格の中くらいなコンテンポラリースタイルのおしゃれな玄関ドア (青い壁、トラバーチンの床、グレーの床) の写真
マイアミにあるお手頃価格の中くらいなコンテンポラリースタイルのおしゃれな玄関ドア (青い壁、トラバーチンの床、グレーの床) の写真
コンテンポラリースタイルの玄関 (カーペット敷き、トラバーチンの床、黒い床、グレーの床) の写真
1
