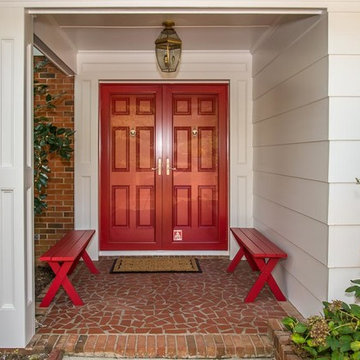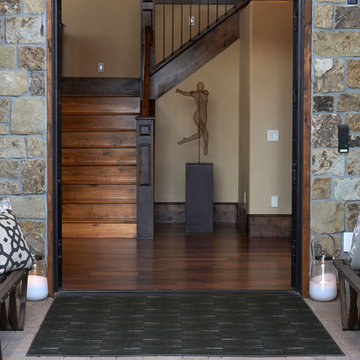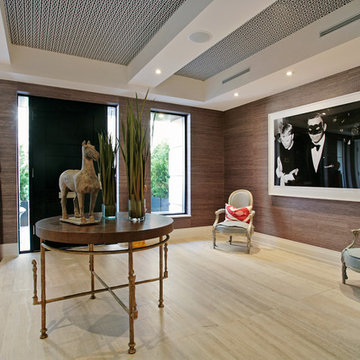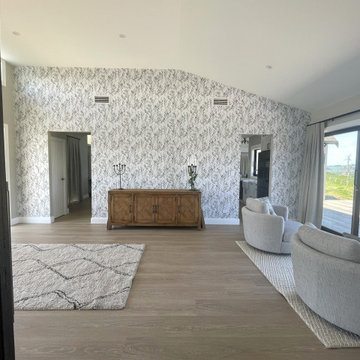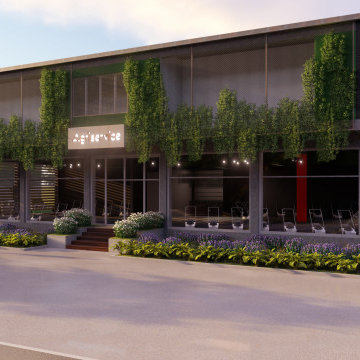巨大なコンテンポラリースタイルの玄関 (レンガの床、ラミネートの床、リノリウムの床、テラコッタタイルの床) の写真
絞り込み:
資材コスト
並び替え:今日の人気順
写真 1〜13 枚目(全 13 枚)
Often overlooked, the entry is one of the most important spaces in your home. It is the area that welcomes your guests into your home, sets the mood for the rest of your home, and might be the only part your visitors see. The entryway in our Eagle Mountain Custom has 19' ceilings and opens up to living spaces on all sides. There is enough storage to keep your daily life organized right by the front door.
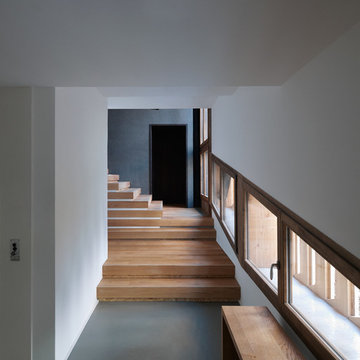
Photo: Julien Lanoo
ナントにある巨大なコンテンポラリースタイルのおしゃれな玄関ホール (白い壁、リノリウムの床) の写真
ナントにある巨大なコンテンポラリースタイルのおしゃれな玄関ホール (白い壁、リノリウムの床) の写真
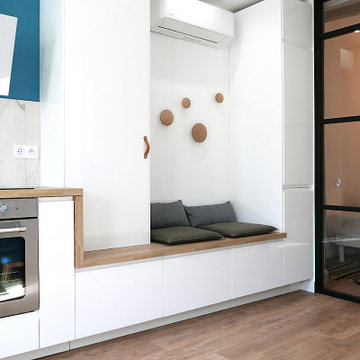
Rénovation complète pour cet appartement de type LOFT. 6 couchages sont proposés dans ces espaces de standing. La décoration à été soignée et réfléchie pour maximiser les volumes et la luminosité des pièces. L'appartement s'articule autour d'une spacieuse entrée et d'une grande verrière sur mesure.
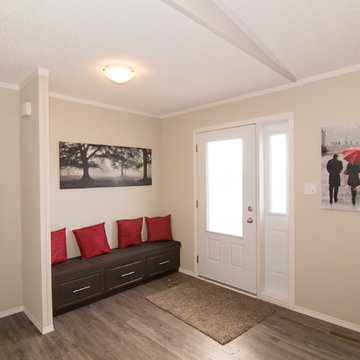
This bright and open front entry is complimented with a long bench with storage. A closet is positioned opposite the front door for neat and tidy storage.
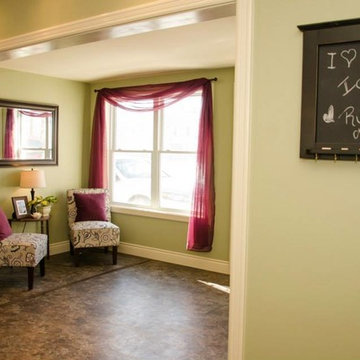
Renovation by WM Construction.
Crackfilling by Beck Drywall.
Painting by Mike Fecteau.
Interior Design by Decoria Interiors.
他の地域にあるラグジュアリーな巨大なコンテンポラリースタイルのおしゃれな玄関 (緑の壁、リノリウムの床、白いドア) の写真
他の地域にあるラグジュアリーな巨大なコンテンポラリースタイルのおしゃれな玄関 (緑の壁、リノリウムの床、白いドア) の写真
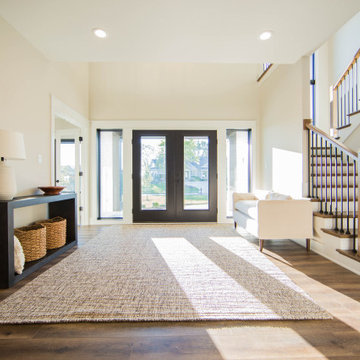
The main entry is flooded with natural sun light from the full panel front doors and windows above. This wide entry provides room for seating and greeting guests.
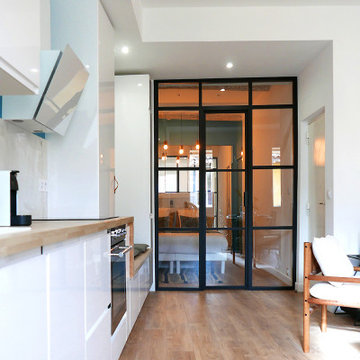
Rénovation complète pour cet appartement de type LOFT. 6 couchages sont proposés dans ces espaces de standing. La décoration à été soignée et réfléchie pour maximiser les volumes et la luminosité des pièces. L'appartement s'articule autour d'une spacieuse entrée et d'une grande verrière sur mesure.
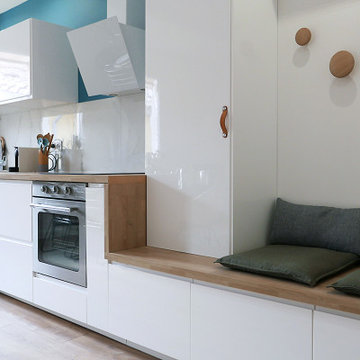
Rénovation complète pour cet appartement de type LOFT. 6 couchages sont proposés dans ces espaces de standing. La décoration à été soignée et réfléchie pour maximiser les volumes et la luminosité des pièces. L'appartement s'articule autour d'une spacieuse entrée et d'une grande verrière sur mesure.
巨大なコンテンポラリースタイルの玄関 (レンガの床、ラミネートの床、リノリウムの床、テラコッタタイルの床) の写真
1
