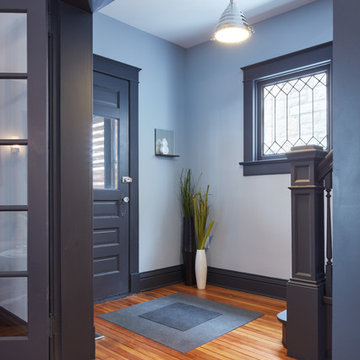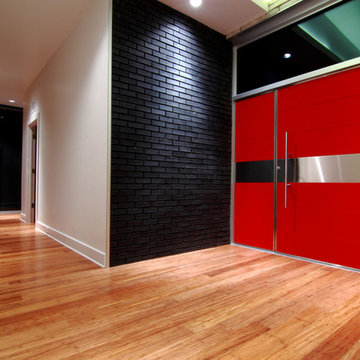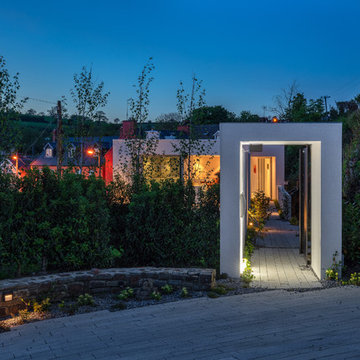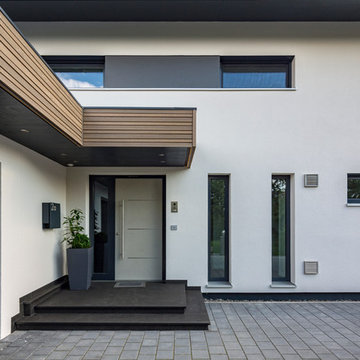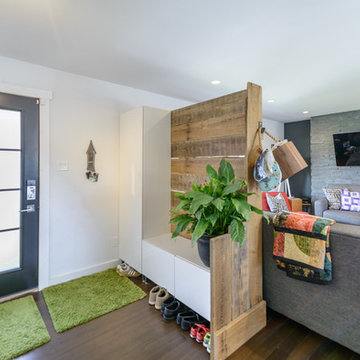片開きドアコンテンポラリースタイルの玄関 (竹フローリング、御影石の床) の写真
絞り込み:
資材コスト
並び替え:今日の人気順
写真 1〜20 枚目(全 67 枚)

#thevrindavanproject
ranjeet.mukherjee@gmail.com thevrindavanproject@gmail.com
https://www.facebook.com/The.Vrindavan.Project
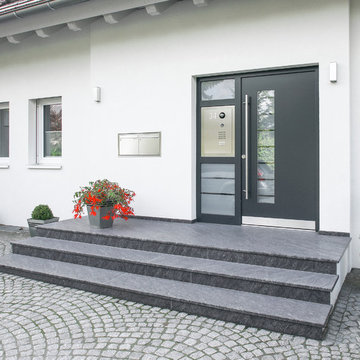
Treppenstufen mit Naturstein, Hauseingangstreppe,
gerade Treppe,
ハンブルクにあるコンテンポラリースタイルのおしゃれな玄関ドア (白い壁、御影石の床、グレーのドア) の写真
ハンブルクにあるコンテンポラリースタイルのおしゃれな玄関ドア (白い壁、御影石の床、グレーのドア) の写真
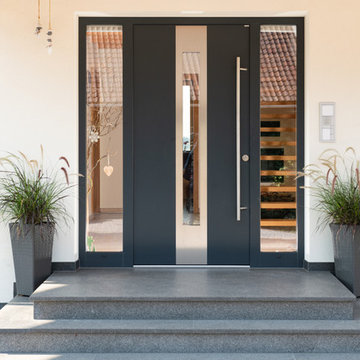
ニュルンベルクにある高級な中くらいなコンテンポラリースタイルのおしゃれな玄関ドア (白い壁、御影石の床、黒いドア、グレーの床) の写真

Frank Herfort
モスクワにあるラグジュアリーなコンテンポラリースタイルのおしゃれな玄関ドア (黒い壁、黒い床、御影石の床、淡色木目調のドア) の写真
モスクワにあるラグジュアリーなコンテンポラリースタイルのおしゃれな玄関ドア (黒い壁、黒い床、御影石の床、淡色木目調のドア) の写真
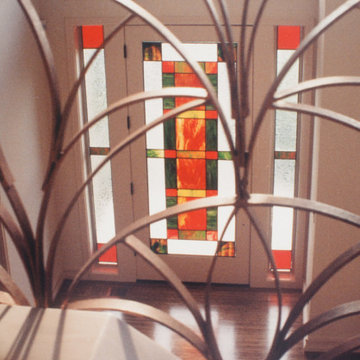
The front door showcases contemporary stained glass panels that cast beautiful tonal light into the foyer.
Seen here through the wrought iron banister of the stairway.
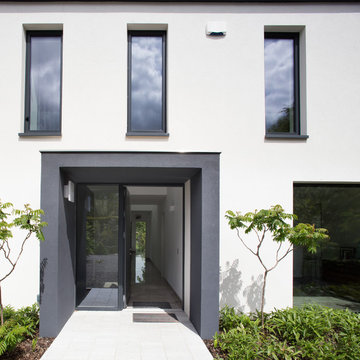
Enrty porch
Paul Tierney Photography
ダブリンにあるラグジュアリーな中くらいなコンテンポラリースタイルのおしゃれな玄関ドア (白い壁、御影石の床、グレーのドア、白い床) の写真
ダブリンにあるラグジュアリーな中くらいなコンテンポラリースタイルのおしゃれな玄関ドア (白い壁、御影石の床、グレーのドア、白い床) の写真
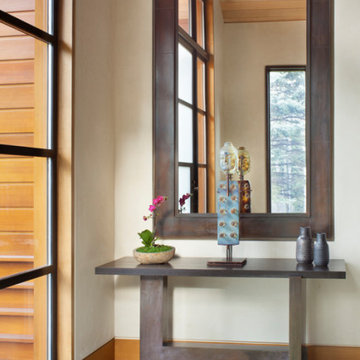
Our Boulder studio believes in designing homes that are in harmony with the surrounding nature, and this gorgeous home is a shining example of our holistic design philosophy. In each room, we used beautiful tones of wood, neutrals, and earthy colors to sync with the natural colors outside. Soft furnishings and elegant decor lend a luxe element to the space. We also added a mini table tennis table for recreation. A large fireplace, thoughtfully placed mirrors and artworks, and well-planned lighting designs create a harmonious vibe in this stunning home.
---
Joe McGuire Design is an Aspen and Boulder interior design firm bringing a uniquely holistic approach to home interiors since 2005.
For more about Joe McGuire Design, see here: https://www.joemcguiredesign.com/
To learn more about this project, see here:
https://www.joemcguiredesign.com/bay-street
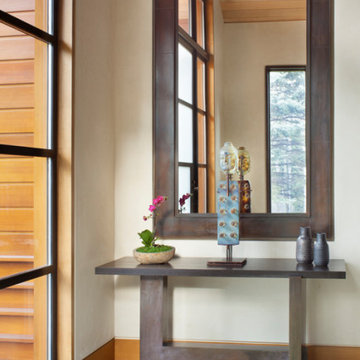
Our Aspen studio believes in designing homes that are in harmony with the surrounding nature, and this gorgeous home is a shining example of our holistic design philosophy. In each room, we used beautiful tones of wood, neutrals, and earthy colors to sync with the natural colors outside. Soft furnishings and elegant decor lend a luxe element to the space. We also added a mini table tennis table for recreation. A large fireplace, thoughtfully placed mirrors and artworks, and well-planned lighting designs create a harmonious vibe in this stunning home.
---
Joe McGuire Design is an Aspen and Boulder interior design firm bringing a uniquely holistic approach to home interiors since 2005.
For more about Joe McGuire Design, see here: https://www.joemcguiredesign.com/
To learn more about this project, see here:
https://www.joemcguiredesign.com/bay-street
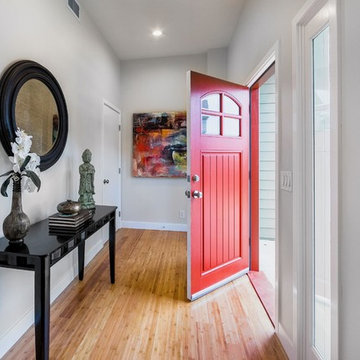
Peterberg Construction, Inc
Main Entry w/ Hall Closet
ロサンゼルスにある低価格のコンテンポラリースタイルのおしゃれな玄関ドア (白い壁、竹フローリング、赤いドア) の写真
ロサンゼルスにある低価格のコンテンポラリースタイルのおしゃれな玄関ドア (白い壁、竹フローリング、赤いドア) の写真
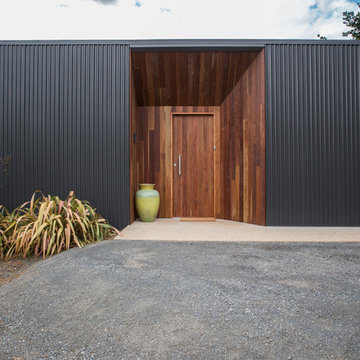
Whilst the exterior is wrapped in a dark, steely veneer, alcoves at the edge of the living spaces, gallery and workshop are softened by a timber lining, which reappears throughout the interior to offset the concrete floors and feature elements.
From the surrounding farmland the building appears as an ancillary out house that recedes into its surroundings. But from within the series of spaces, the house expands to provided an intimate connection to the landscape. Through this combination of exploiting view opportunities whilst minimising the visual impact of the building, Queechy House takes advantage of the agricultural landscape without disrupting it.
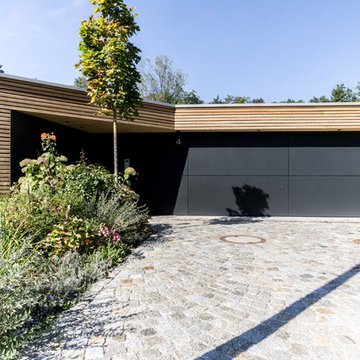
Neubau / Eingangsbau / Garage / Doppelgarage / PROJEKT M.S.M.R.
Der Wunsch des Auftraggebers war, die vorhandene Planung einer herkömmlichen Standard-Doppelgarage für ein traditionelles Wohnhaus im oberbayerischen Stil architektonisch anspruchsvoll zu überarbeiten. Entstanden ist ein Multifunktionsbau, welcher durch zeitgenössische Architektur einen repräsentativen Eingangsbereich mit Doppelgarage, Gartenschuppen und dem bestehenden, traditionellen Wohnhaus verbindet. Das am Wohnhaus seinerzeit sichtbar verwendete Holz für Fenster, Fensterläden und Fassadenverschalung wurde für den Eingangsbau sowohl für die Konstruktion, als auch für die Fassade verwendet und verbindet somit „Bestehendes“ mit „Neuem“. Der neue Eingangsbau friedet das Grundstück Richtung Siedlungsstraße ein. So entsteht ein intimer Gartenbereich, was einen zusätzlichen enormen Mehrwert für die Bewohner darstellt.
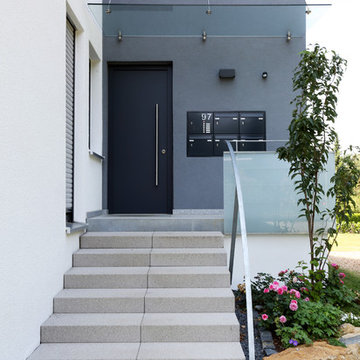
シュトゥットガルトにある中くらいなコンテンポラリースタイルのおしゃれな玄関ドア (御影石の床、黒いドア、グレーの床) の写真
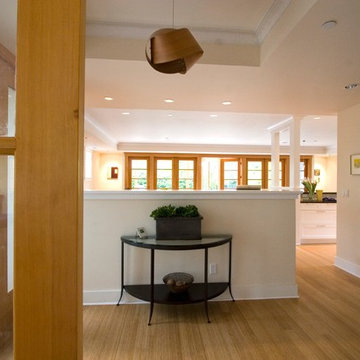
Looking from the entry way towards the living room.
シアトルにある高級な中くらいなコンテンポラリースタイルのおしゃれな玄関ドア (ベージュの壁、竹フローリング、淡色木目調のドア、ベージュの床) の写真
シアトルにある高級な中くらいなコンテンポラリースタイルのおしゃれな玄関ドア (ベージュの壁、竹フローリング、淡色木目調のドア、ベージュの床) の写真
片開きドアコンテンポラリースタイルの玄関 (竹フローリング、御影石の床) の写真
1
