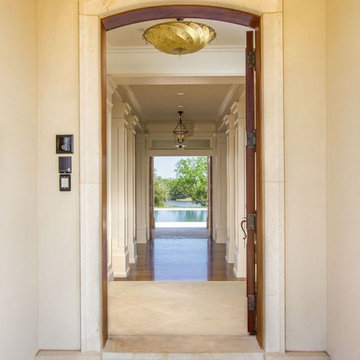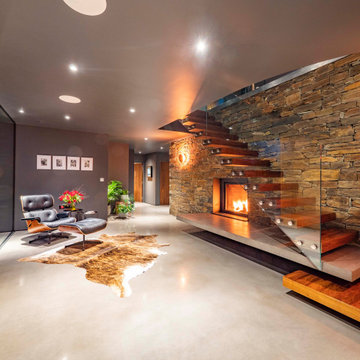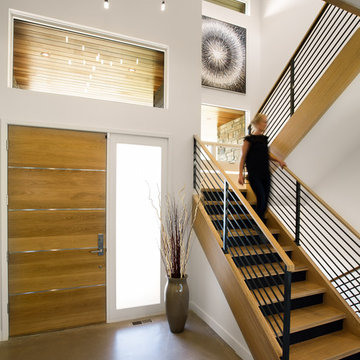ベージュの、ブラウンのコンテンポラリースタイルの玄関 (コンクリートの床、御影石の床、塗装フローリング、畳、ベージュの床、木目調のドア) の写真
絞り込み:
資材コスト
並び替え:今日の人気順
写真 1〜4 枚目(全 4 枚)

来客時に靴を履かずにドアを開けられるミニマムな玄関。靴箱はロールスクリーンで目隠しも可能だ。
他の地域にあるコンテンポラリースタイルのおしゃれな玄関 (茶色い壁、塗装フローリング、木目調のドア、ベージュの床) の写真
他の地域にあるコンテンポラリースタイルのおしゃれな玄関 (茶色い壁、塗装フローリング、木目調のドア、ベージュの床) の写真

他の地域にある広いコンテンポラリースタイルのおしゃれな玄関ドア (ベージュの壁、コンクリートの床、木目調のドア、ベージュの床) の写真

The Hide is a stunning, two-storey residential dwelling sitting above a Nature Reserve in the coastal resort of Bude.
Replacing an existing house of no architectural merit, the new design evolved a central core with two wings responding to site context by angling the wing elements outwards away from the core, allowing the occupiers to experience and take in the panoramic views. The large-glazed areas of the southern façade and slot windows horizontally and vertically aligned capture views all-round the dwelling.
Low-angled, mono-pitched, zinc standing seam roofs were used to contain the impact of the new building on its sensitive setting, with the roofs extending and overhanging some three feet beyond the dwelling walls, sheltering and covering the new building. The roofs were designed to mimic the undulating contours of the site when viewed from surrounding vantage points, concealing and absorbing this modern form into the landscape.
The Hide Was the winner of the South West Region LABC Building Excellence Award 2020 for ‘Best Individual New Home’.
Photograph: Rob Colwill
ベージュの、ブラウンのコンテンポラリースタイルの玄関 (コンクリートの床、御影石の床、塗装フローリング、畳、ベージュの床、木目調のドア) の写真
1
